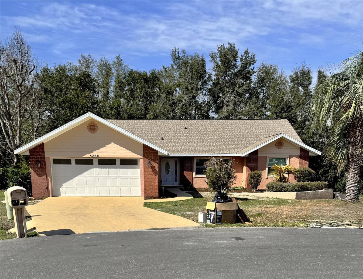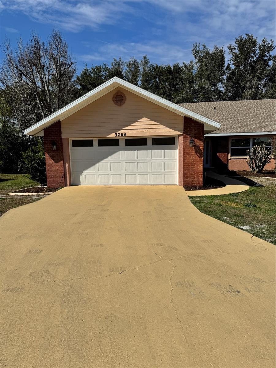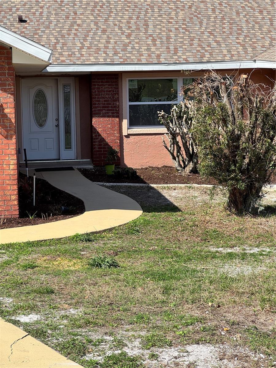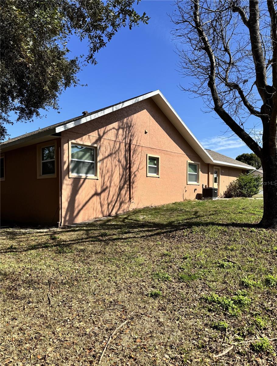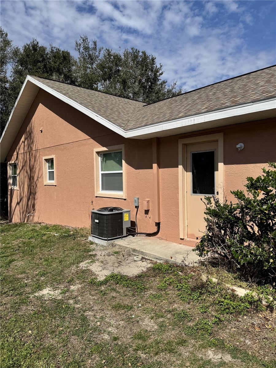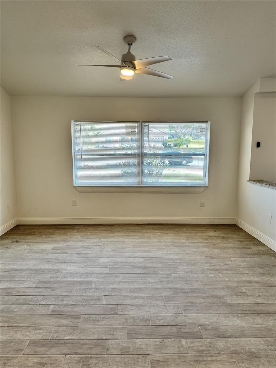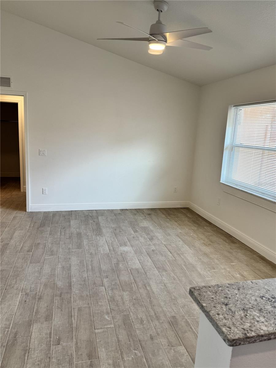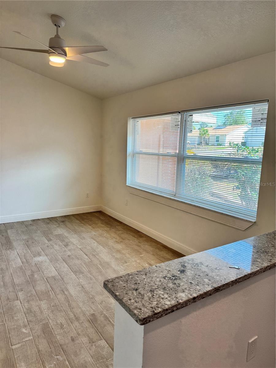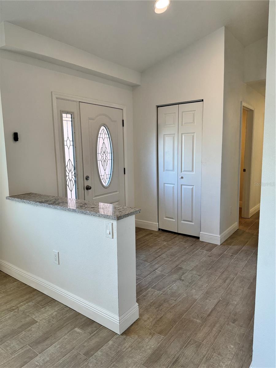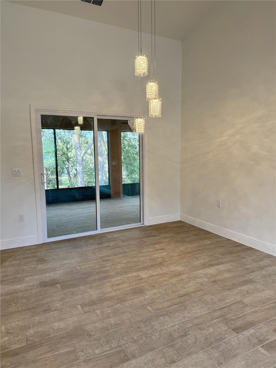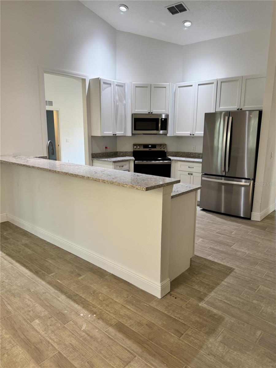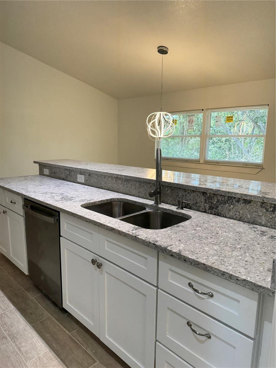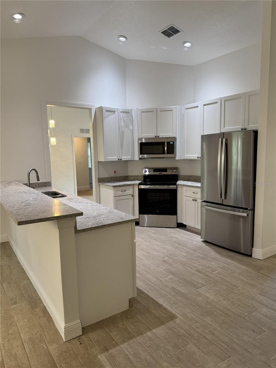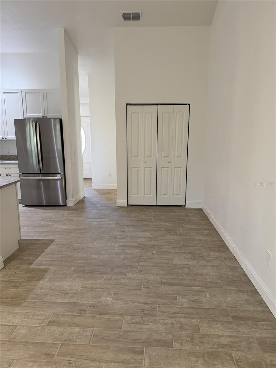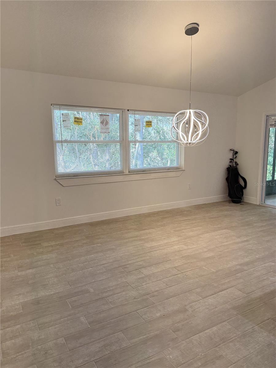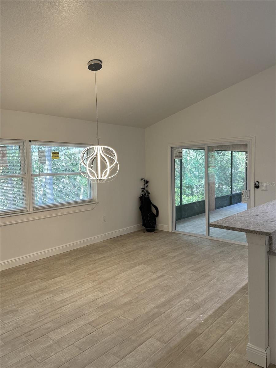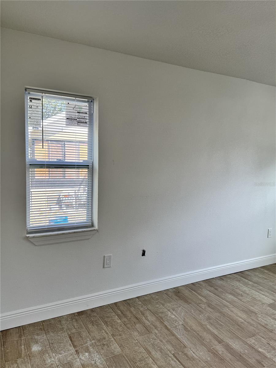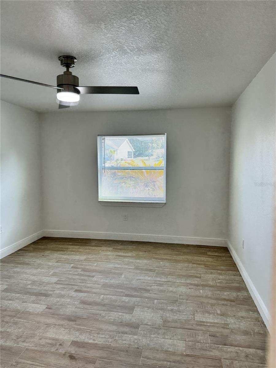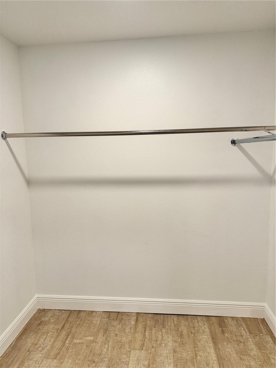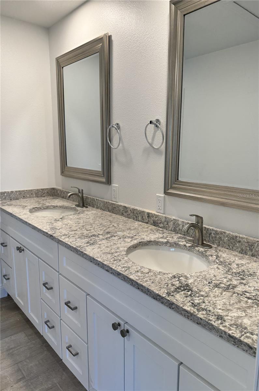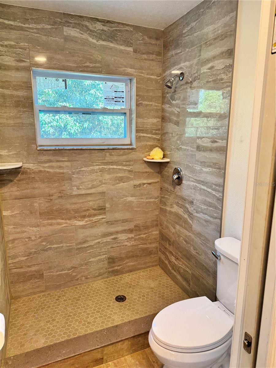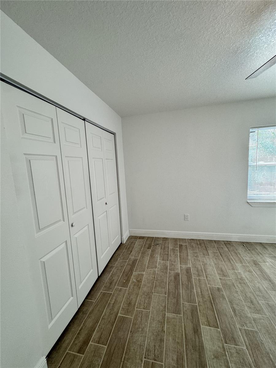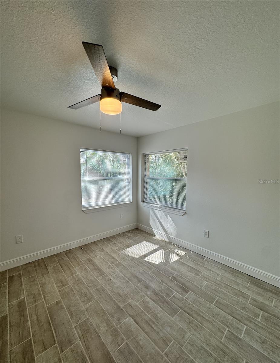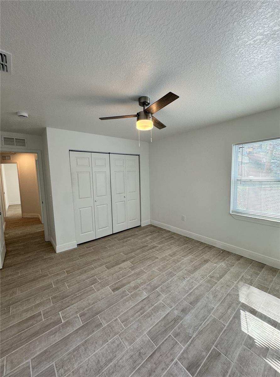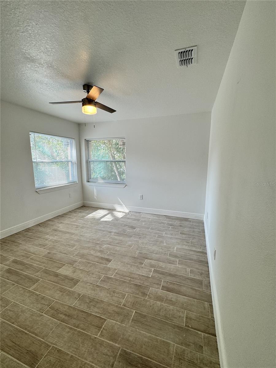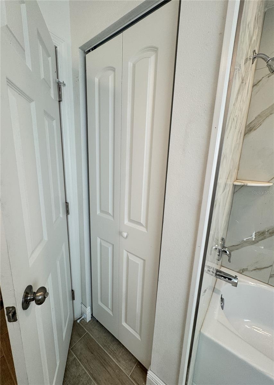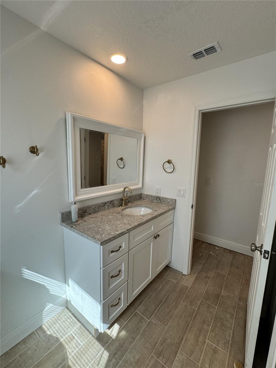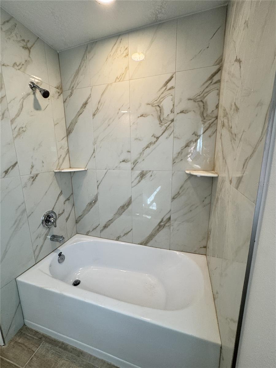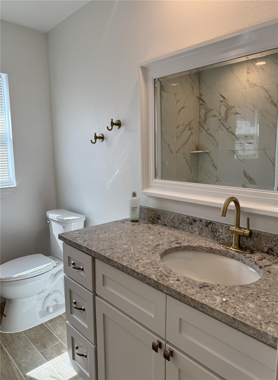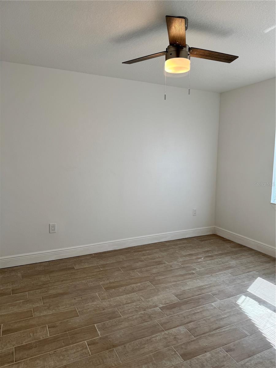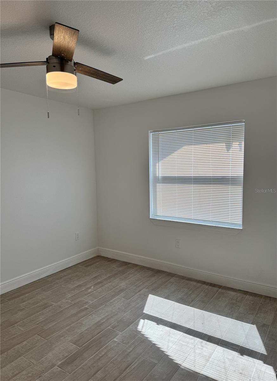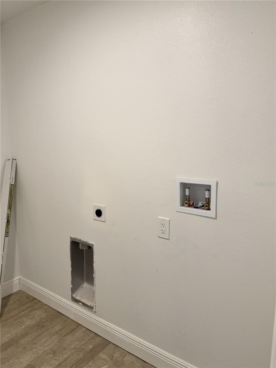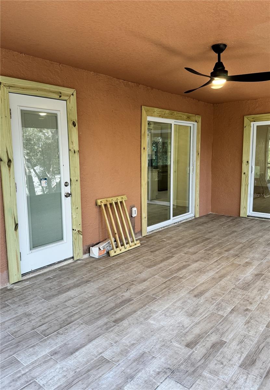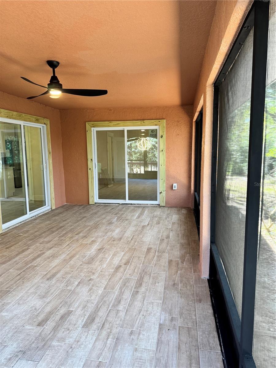
- Carolyn Watson, REALTOR ®
- Tropic Shores Realty
- Mobile: 941.815.8430
- carolyntuckerwatson@gmail.com
Share this property:
Contact Carolyn Watson
Schedule A Showing
Request more information
- Home
- Property Search
- Search results
- 3764 Muscadine Path, BEVERLY HILLS, FL 34465
- MLS#: L4950813 ( Residential )
- Street Address: 3764 Muscadine Path
- Viewed: 116
- Price: $296,400
- Price sqft: $117
- Waterfront: No
- Year Built: 1988
- Bldg sqft: 2538
- Bedrooms: 3
- Total Baths: 2
- Full Baths: 2
- Garage / Parking Spaces: 2
- Days On Market: 47
- Additional Information
- Geolocation: 28.9185 / -82.4417
- County: CITRUS
- City: BEVERLY HILLS
- Zipcode: 34465
- Subdivision: Beverly Hills
- Provided by: XCELLENCE REALTY, INC
- Contact: Keith Henderson
- 866-595-6025

- DMCA Notice
-
DescriptionWelcome to Your Dream Home! Don't mind our dust; we are adding the finishing touches! Seller willing to pay up to $5,000 of the buyers closing cost. We are thrilled to present this newly rebuilt block home 3 bedroom, 2 bath home, perfect for anyone looking for modern amenities and stylish living. Enjoy the fresh and clean look of new ceramic tile throughout the house. Fall in love with the brand new kitchen featuring stainless steel appliances and luxurious granite countertops. Both bathrooms are completely new, offering a spa like experience with modern fixtures and finishes. The home boasts new double pane windows and sliding glass doors, providing energy efficiency and improved comfort. New Electrical Wiring and Roof: Rest easy knowing the home has new electric wiring and a new roof, ensuring safety and durability. Experience year round comfort with new insulation and a new hot water heater. Stay cool with the brand new air conditioning system. The home has been freshly painted inside and out, giving it a bright and inviting appearance. Step outside to the new screened in deck, perfect for relaxing and enjoying the outdoors. This home is at the of a cul de sac, no thru traffic and so quiet. This home truly has it all! Come see for yourself and make it yours today. We can't wait to welcome you to your new home.
All
Similar
Property Features
Appliances
- Dishwasher
- Electric Water Heater
- Microwave
- Range
- Refrigerator
Home Owners Association Fee
- 0.00
Carport Spaces
- 0.00
Close Date
- 0000-00-00
Cooling
- Central Air
Country
- US
Covered Spaces
- 0.00
Exterior Features
- Lighting
- Sliding Doors
Flooring
- Ceramic Tile
Garage Spaces
- 2.00
Heating
- Central
Insurance Expense
- 0.00
Interior Features
- Ceiling Fans(s)
- Eat-in Kitchen
- High Ceilings
- Primary Bedroom Main Floor
- Solid Surface Counters
- Solid Wood Cabinets
- Split Bedroom
- Thermostat
- Walk-In Closet(s)
- Window Treatments
Legal Description
- BEVERLY HILLS UNIT 8 PHASE 2 PB 13 PG 33 LOT 21 BLK 194
Levels
- One
Living Area
- 1821.00
Lot Features
- Cul-De-Sac
- Gentle Sloping
- Private
Area Major
- 34465 - Beverly Hills
Net Operating Income
- 0.00
Occupant Type
- Vacant
Open Parking Spaces
- 0.00
Other Expense
- 0.00
Parcel Number
- 18E-18S-11-0082-01940-0210
Property Type
- Residential
Roof
- Shingle
Sewer
- Public Sewer
Style
- Contemporary
Tax Year
- 2024
Township
- 18S
Utilities
- Cable Connected
- Electricity Connected
- Sewer Connected
- Street Lights
- Underground Utilities
- Water Connected
Views
- 116
Virtual Tour Url
- https://www.propertypanorama.com/instaview/stellar/L4950813
Water Source
- Public
Year Built
- 1988
Zoning Code
- PDR
Listings provided courtesy of The Hernando County Association of Realtors MLS.
Listing Data ©2025 REALTOR® Association of Citrus County
The information provided by this website is for the personal, non-commercial use of consumers and may not be used for any purpose other than to identify prospective properties consumers may be interested in purchasing.Display of MLS data is usually deemed reliable but is NOT guaranteed accurate.
Datafeed Last updated on April 4, 2025 @ 12:00 am
©2006-2025 brokerIDXsites.com - https://brokerIDXsites.com
Sign Up Now for Free!X
Call Direct: Brokerage Office: Mobile: 941.815.8430
Registration Benefits:
- New Listings & Price Reduction Updates sent directly to your email
- Create Your Own Property Search saved for your return visit.
- "Like" Listings and Create a Favorites List
* NOTICE: By creating your free profile, you authorize us to send you periodic emails about new listings that match your saved searches and related real estate information.If you provide your telephone number, you are giving us permission to call you in response to this request, even if this phone number is in the State and/or National Do Not Call Registry.
Already have an account? Login to your account.
