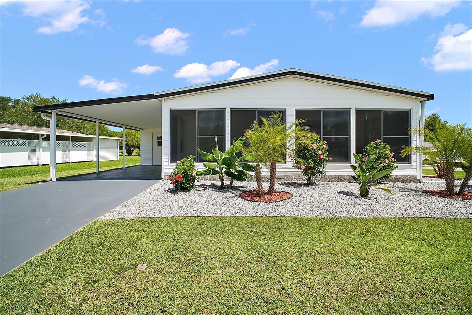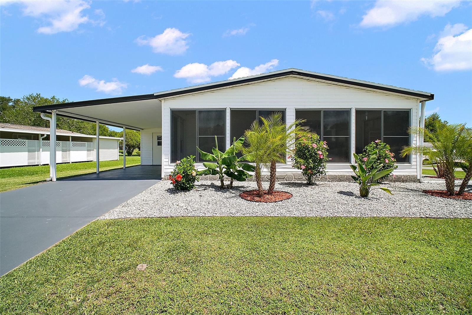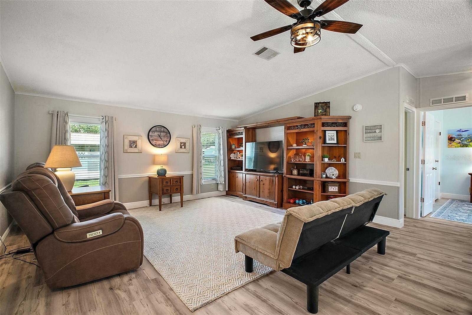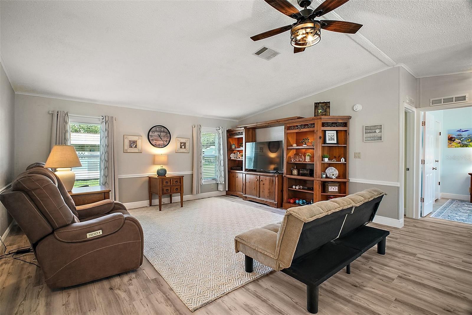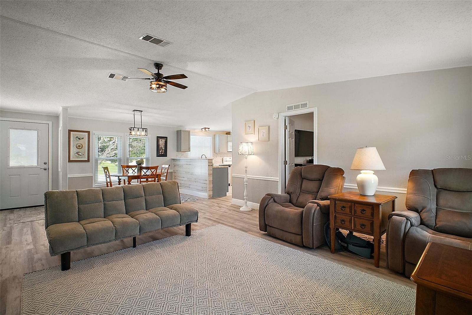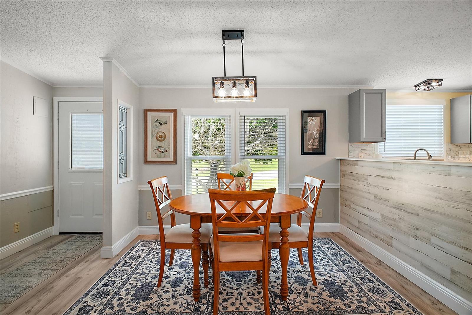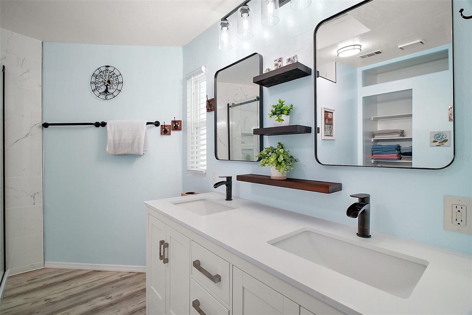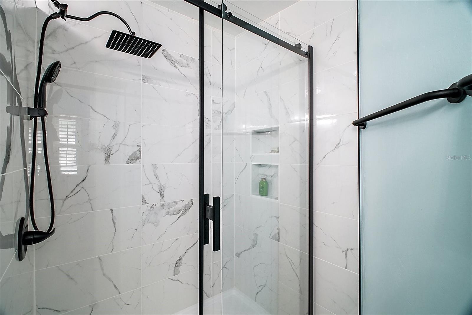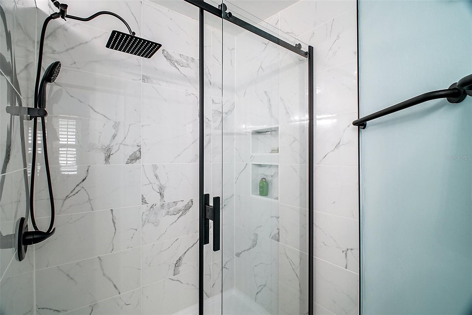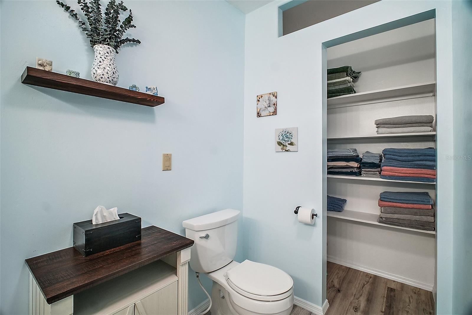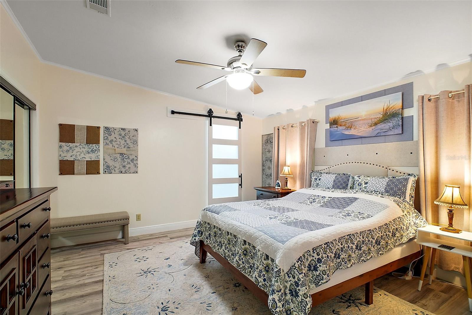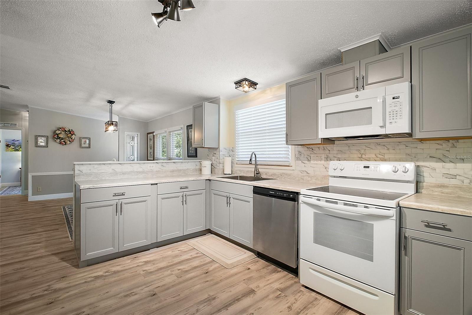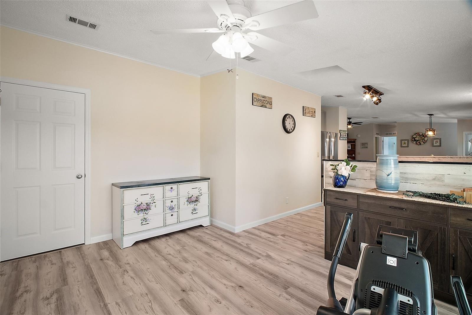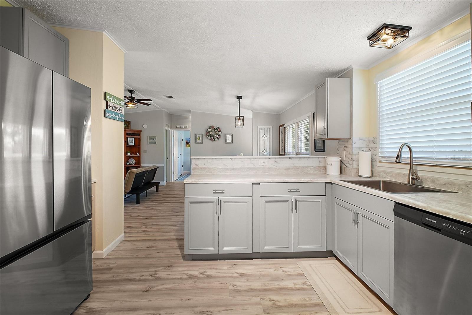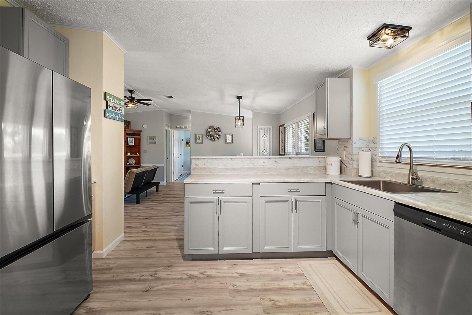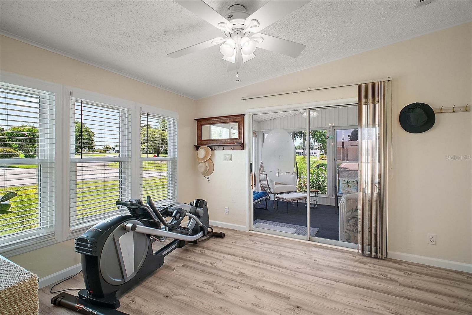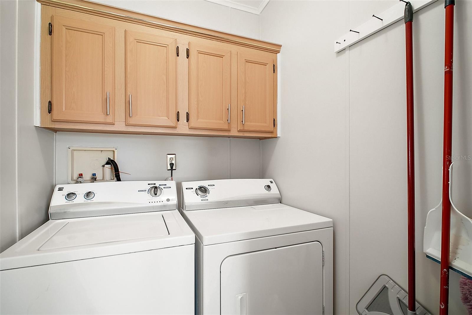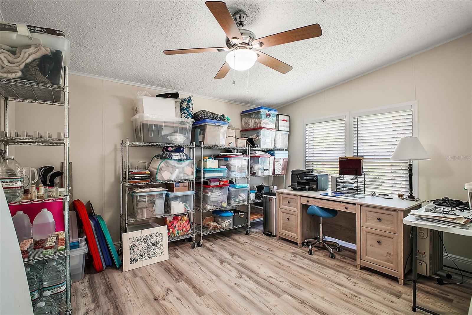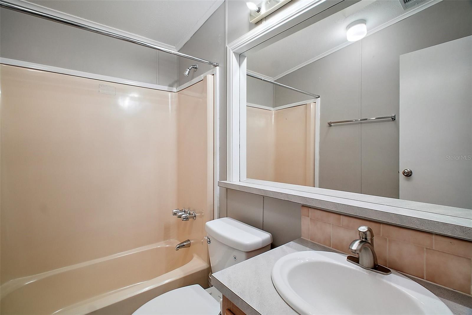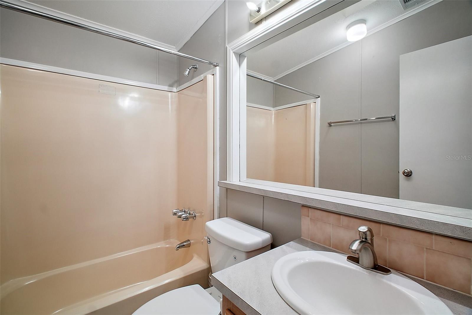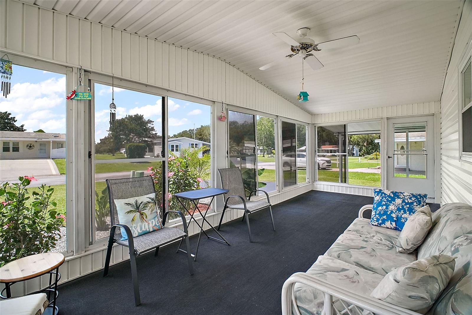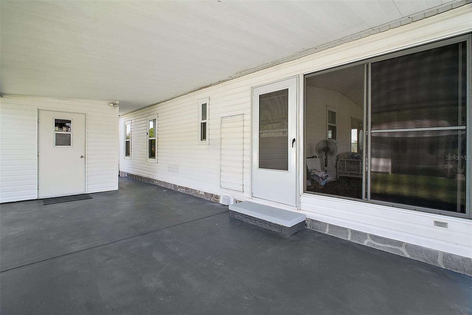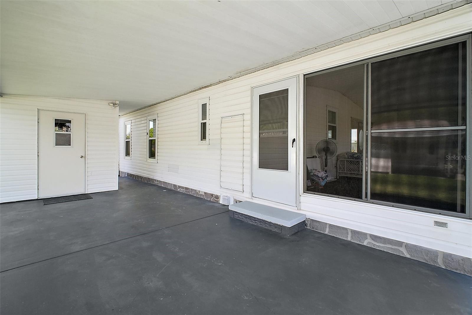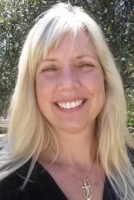
- Carolyn Watson, REALTOR ®
- Tropic Shores Realty
- Mobile: 941.815.8430
- carolyntuckerwatson@gmail.com
Share this property:
Contact Carolyn Watson
Schedule A Showing
Request more information
- Home
- Property Search
- Search results
- 16552 96th Avenue, SUMMERFIELD, FL 34491
- MLS#: G5098979 ( Residential )
- Street Address: 16552 96th Avenue
- Viewed: 16
- Price: $225,000
- Price sqft: $101
- Waterfront: No
- Year Built: 1990
- Bldg sqft: 2230
- Bedrooms: 3
- Total Baths: 2
- Full Baths: 2
- Garage / Parking Spaces: 2
- Days On Market: 15
- Additional Information
- Geolocation: 28.9809 / -81.9947
- County: MARION
- City: SUMMERFIELD
- Zipcode: 34491
- Subdivision: Hilltop Estate
- Provided by: RE/MAX FOXFIRE - LADY LAKE
- Contact: Mika Garry
- 352-750-5110

- DMCA Notice
-
DescriptionHilltop Estates, a premier 55+ community where YOU OWN YOUR LAND!! no lot rent! This immaculate 3/2 Palm Harbor home is 1,554 sq. ft. is fully updated and move in ready. Step into the spacious great room with soaring ceilings, chair railing and crown molding, where the living and dining room areas blend beautifully. Featuring a 2 year newer roof and water heater, A/C compress and heat pump, dual pane tinted windows and luxury vinyl floors, this home combines quality and comfort. The kitchen has new updated cabniets, new sink, and pull out drawers in the cabinets. You will enjoy your eat in kitchen that looks over your fabulous landscaping. The Primary Bedroom has a walk in closet. En Suite is gorgeous, completely updated! Enclosed laundry room with washer and dryer. Closed utility room off the carport. Huge Lanai with new vinyl windows and screens. This gorgeous home has parking for 4 cars, and is newly painted. Refrigerator in the photo will not convey. There will be a replacement refrigerator. HOA FEE is $130.00 a month, incluses: Water, Trash, Sewer, Community Pool, Jacuzzi, Club House, Pickle Ball Court, Shuffle Board, RV Parking Lot, Maintance of the common grounds. Walking distance to The Villages where you can enjoy: The V.A. Restaurants, Grocery Store, Nail and Hair Salon, Drug Store, Doctors Offices AND Lots More! This home is move in ready and waiting for you!!! Please book your tour today!!!
All
Similar
Property Features
Appliances
- Dishwasher
- Disposal
- Dryer
- Microwave
- Range
- Refrigerator
- Washer
Association Amenities
- Clubhouse
- Fence Restrictions
- Park
- Pickleball Court(s)
- Pool
- Recreation Facilities
- Shuffleboard Court
- Spa/Hot Tub
Home Owners Association Fee
- 130.00
Home Owners Association Fee Includes
- Common Area Taxes
- Pool
- Escrow Reserves Fund
- Insurance
- Maintenance Structure
- Maintenance Grounds
- Maintenance
- Private Road
- Recreational Facilities
- Sewer
- Trash
- Water
Association Name
- Dorene Hugdey
Association Phone
- dm67hughey@gmail
Carport Spaces
- 2.00
Close Date
- 0000-00-00
Cooling
- Central Air
Country
- US
Covered Spaces
- 0.00
Exterior Features
- Garden
Flooring
- Luxury Vinyl
Garage Spaces
- 0.00
Heating
- Central
- Heat Pump
Insurance Expense
- 0.00
Interior Features
- Ceiling Fans(s)
- Chair Rail
- Crown Molding
- Eat-in Kitchen
- High Ceilings
- Living Room/Dining Room Combo
- Open Floorplan
- Primary Bedroom Main Floor
- Split Bedroom
- Walk-In Closet(s)
- Window Treatments
Legal Description
- SEC 27 TWP 17 RGE 23 PLAT BOOK X PAGE 062 HILLTOP ESTATES BLK B LOT 7
Levels
- One
Living Area
- 1554.00
Lot Features
- Corner Lot
- Paved
Area Major
- 34491 - Summerfield
Net Operating Income
- 0.00
Occupant Type
- Owner
Open Parking Spaces
- 0.00
Other Expense
- 0.00
Other Structures
- Shed(s)
Parcel Number
- 48333-002-07
Pets Allowed
- Cats OK
- Dogs OK
Property Type
- Residential
Roof
- Shingle
Sewer
- Private Sewer
Style
- Ranch
Tax Year
- 2024
Township
- 17S
Utilities
- Cable Available
- Electricity Available
- Sewer Connected
- Water Connected
View
- Trees/Woods
Views
- 16
Virtual Tour Url
- https://www.propertypanorama.com/instaview/stellar/G5098979
Water Source
- Private
Year Built
- 1990
Zoning Code
- MH
Listings provided courtesy of The Hernando County Association of Realtors MLS.
Listing Data ©2025 REALTOR® Association of Citrus County
The information provided by this website is for the personal, non-commercial use of consumers and may not be used for any purpose other than to identify prospective properties consumers may be interested in purchasing.Display of MLS data is usually deemed reliable but is NOT guaranteed accurate.
Datafeed Last updated on July 15, 2025 @ 12:00 am
©2006-2025 brokerIDXsites.com - https://brokerIDXsites.com
Sign Up Now for Free!X
Call Direct: Brokerage Office: Mobile: 941.815.8430
Registration Benefits:
- New Listings & Price Reduction Updates sent directly to your email
- Create Your Own Property Search saved for your return visit.
- "Like" Listings and Create a Favorites List
* NOTICE: By creating your free profile, you authorize us to send you periodic emails about new listings that match your saved searches and related real estate information.If you provide your telephone number, you are giving us permission to call you in response to this request, even if this phone number is in the State and/or National Do Not Call Registry.
Already have an account? Login to your account.

