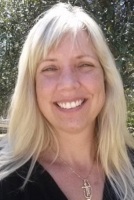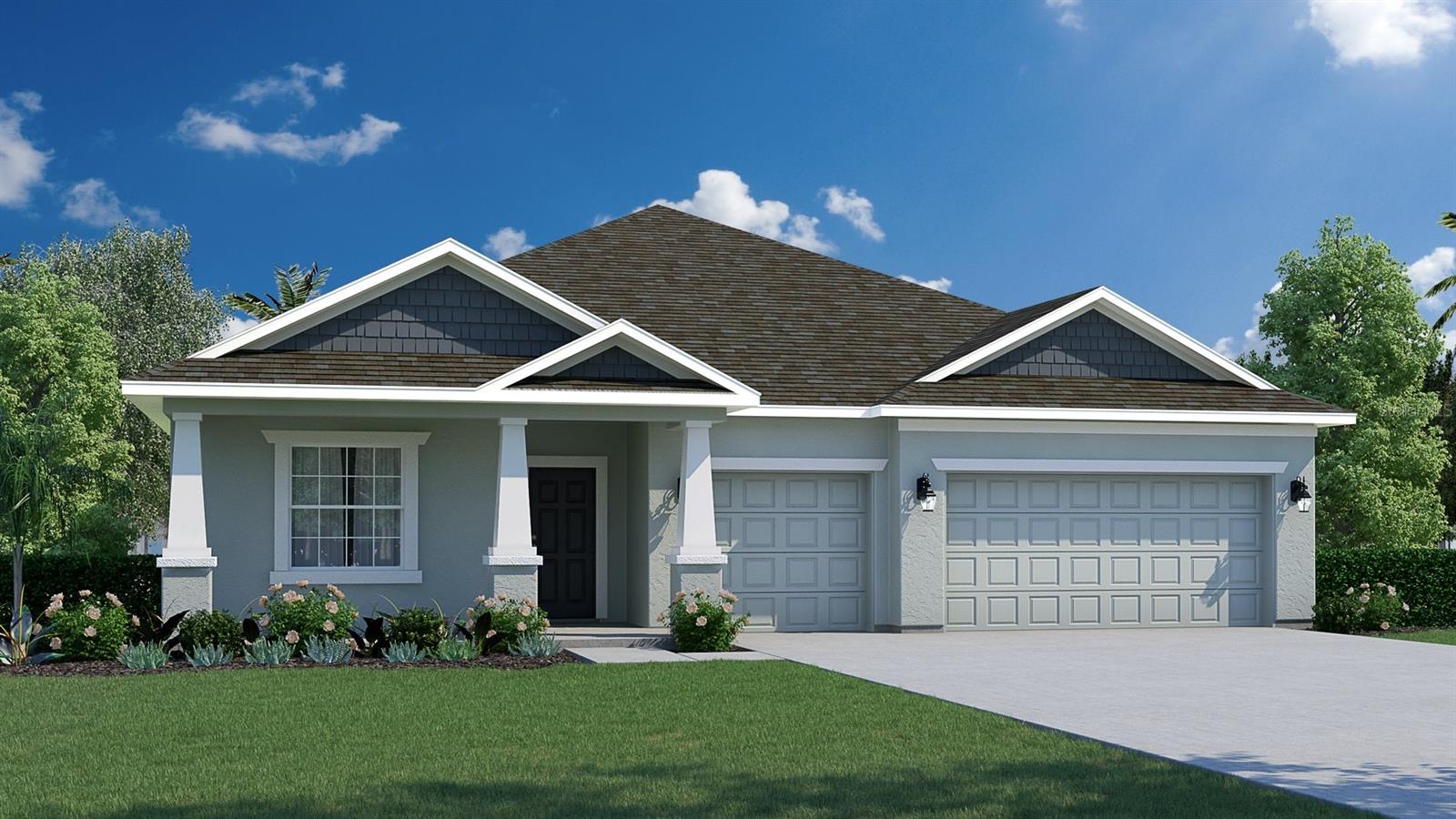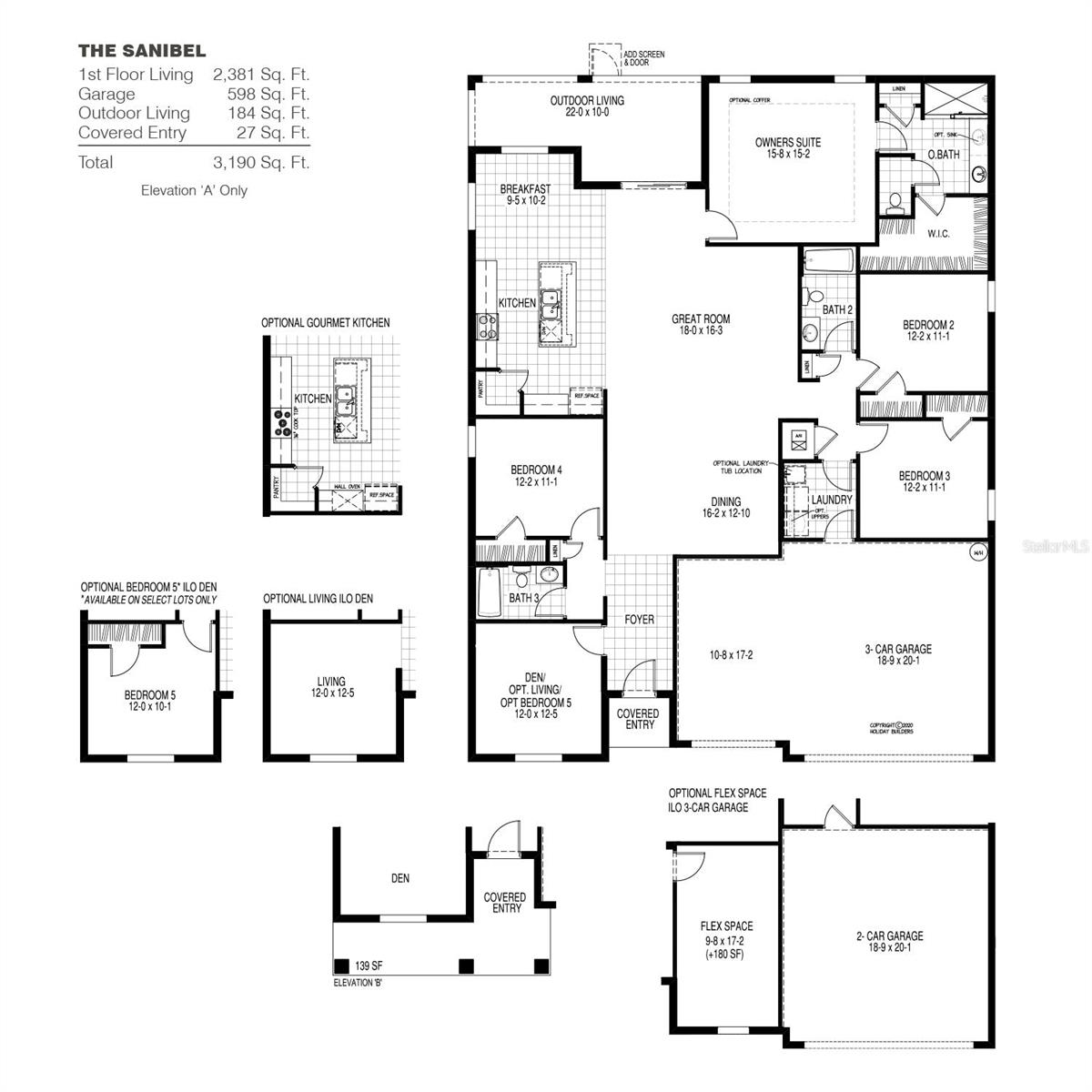
- Carolyn Tucker Watson, REALTOR ®
- Tropic Shores Realty
- Mobile: 941.815.8430
- carolyntuckerwatson@gmail.com
Share this property:
Contact Carolyn Tucker Watson
Schedule A Showing
Request more information
- Home
- Property Search
- Search results
- 4291 106th Place, OCALA, FL 34476
- MLS#: C7502194 ( Residential )
- Street Address: 4291 106th Place
- Viewed: 20
- Price: $441,002
- Price sqft: $138
- Waterfront: No
- Year Built: 2024
- Bldg sqft: 3190
- Bedrooms: 4
- Total Baths: 3
- Full Baths: 3
- Garage / Parking Spaces: 3
- Days On Market: 21
- Additional Information
- Geolocation: 29.0688 / -82.1932
- County: MARION
- City: OCALA
- Zipcode: 34476
- Subdivision: Ocala Waterway Estates
- Provided by: HOLIDAY BUILDERS GULF COAST
- Contact: Richard Fadil
- 321-610-5940

- DMCA Notice
-
DescriptionUnder Construction. The Sanibel plan features four bedrooms, three bathrooms, and a three car garage. This home contains several high demand features such as beautiful elevation choices, 9'4" ceiling height throughout, covered lanai, breakfast nook, and large kitchen island overlooking the great room. The sizeable owner's suite has a private bathroom with a massive walk in closet, large tiled shower, optional vanity or his and hers sinks and water closet for added privacy. Welcome home!
All
Similar
Property Features
Appliances
- Dishwasher
- Disposal
- Ice Maker
- Microwave
- Range
Home Owners Association Fee
- 0.00
Association Name
- KINGSLAND COUNTRY ESTATES
Builder Model
- Sanibel
Builder Name
- Holiday Builders
Carport Spaces
- 0.00
Close Date
- 0000-00-00
Cooling
- Central Air
Country
- US
Covered Spaces
- 0.00
Exterior Features
- Sliding Doors
Flooring
- Carpet
- Laminate
Garage Spaces
- 3.00
Heating
- Central
- Electric
Interior Features
- Cathedral Ceiling(s)
- Eat-in Kitchen
- Kitchen/Family Room Combo
- Living Room/Dining Room Combo
- Open Floorplan
- Primary Bedroom Main Floor
- Solid Surface Counters
- Solid Wood Cabinets
- Walk-In Closet(s)
Legal Description
- SEC 27 TWP 16 RGE 21 PLAT BOOK PAGE 052 OCALA WATERWAY ESTATES BLK 11 LOT 22
Levels
- One
Living Area
- 2381.00
Area Major
- 34476 - Ocala
Net Operating Income
- 0.00
New Construction Yes / No
- Yes
Occupant Type
- Vacant
Parcel Number
- 3578-011-022
Pets Allowed
- Yes
Property Condition
- Under Construction
Property Type
- Residential
Roof
- Shingle
Sewer
- Septic Tank
Tax Year
- 2023
Township
- 12
Utilities
- Electricity Available
- Electricity Connected
- Underground Utilities
- Water Available
- Water Connected
Views
- 20
Water Source
- Well
Year Built
- 2024
Zoning Code
- R1
Listings provided courtesy of The Hernando County Association of Realtors MLS.
Listing Data ©2025 REALTOR® Association of Citrus County
The information provided by this website is for the personal, non-commercial use of consumers and may not be used for any purpose other than to identify prospective properties consumers may be interested in purchasing.Display of MLS data is usually deemed reliable but is NOT guaranteed accurate.
Datafeed Last updated on January 8, 2025 @ 12:00 am
©2006-2025 brokerIDXsites.com - https://brokerIDXsites.com
Sign Up Now for Free!X
Call Direct: Brokerage Office: Mobile: 941.815.8430
Registration Benefits:
- New Listings & Price Reduction Updates sent directly to your email
- Create Your Own Property Search saved for your return visit.
- "Like" Listings and Create a Favorites List
* NOTICE: By creating your free profile, you authorize us to send you periodic emails about new listings that match your saved searches and related real estate information.If you provide your telephone number, you are giving us permission to call you in response to this request, even if this phone number is in the State and/or National Do Not Call Registry.
Already have an account? Login to your account.


