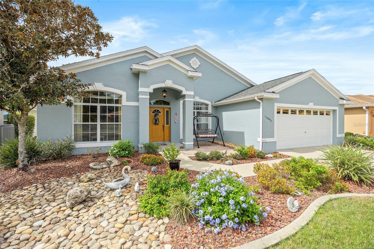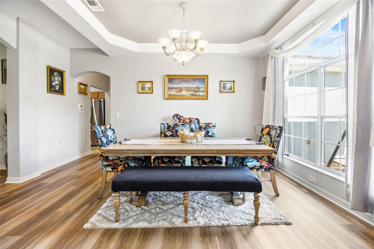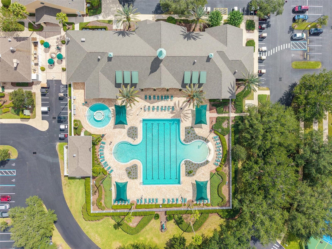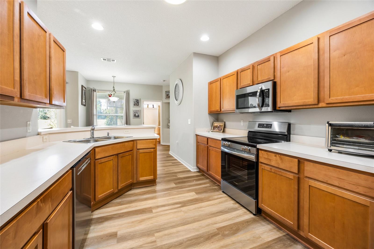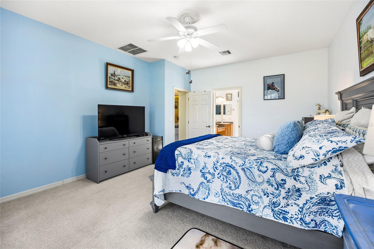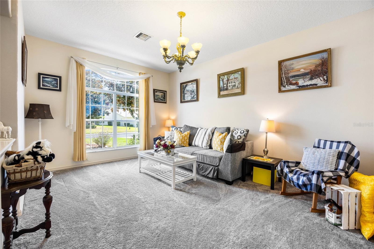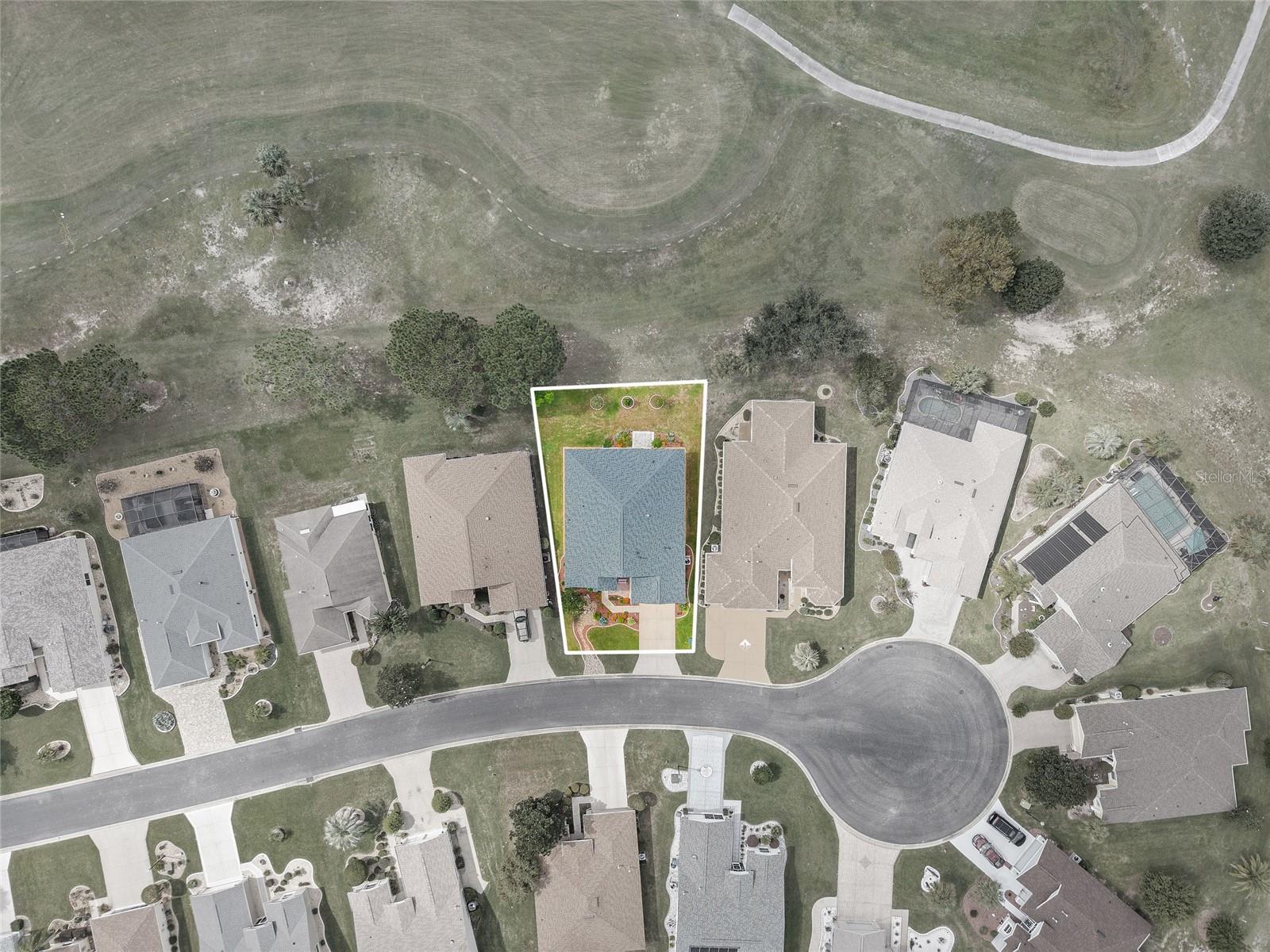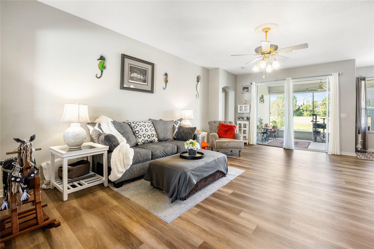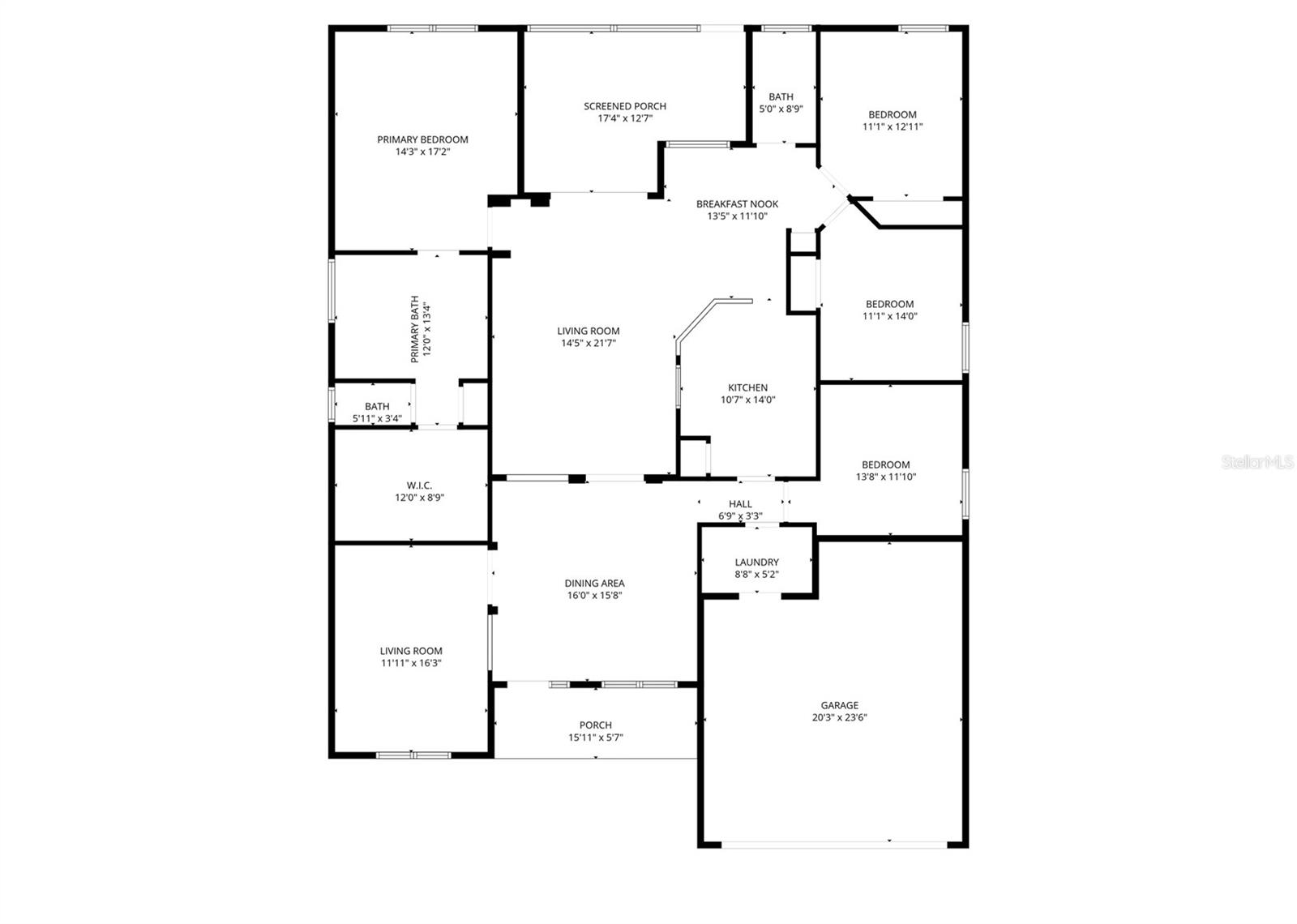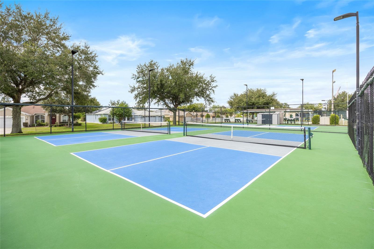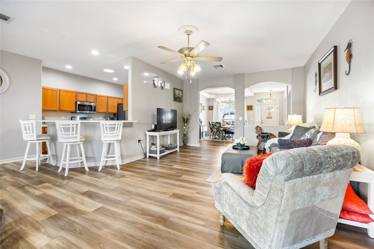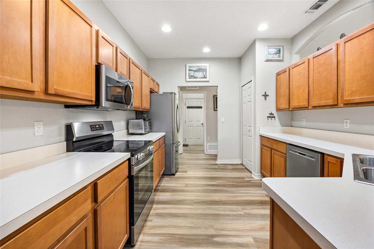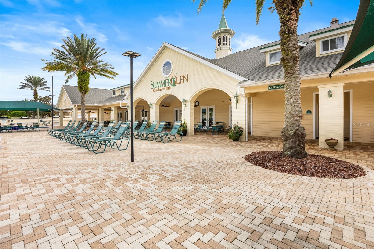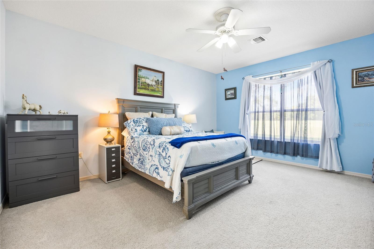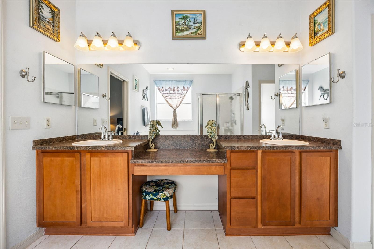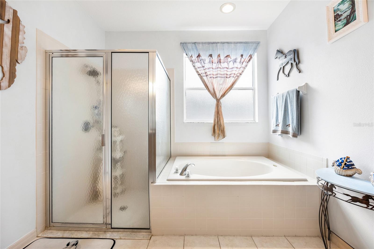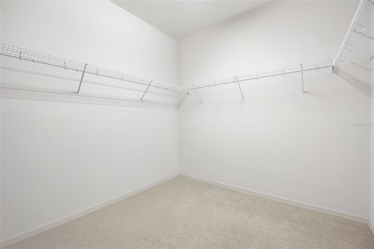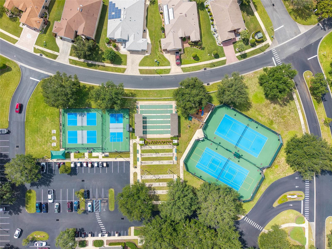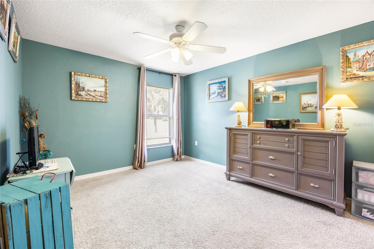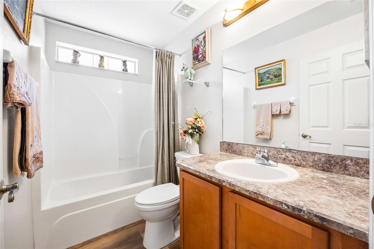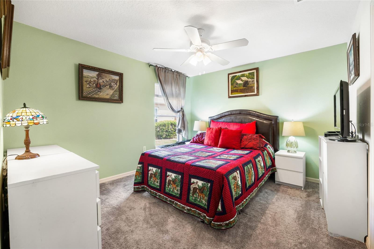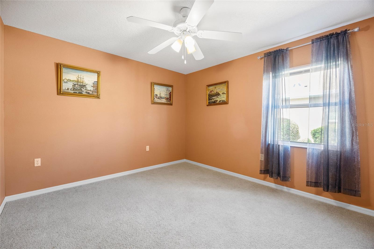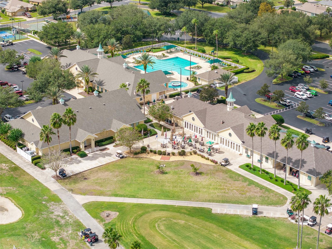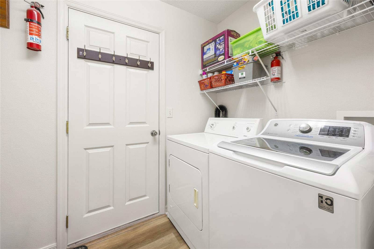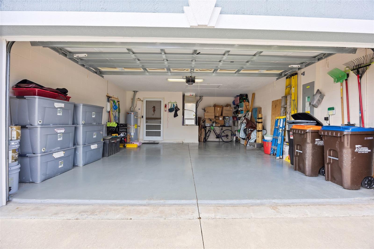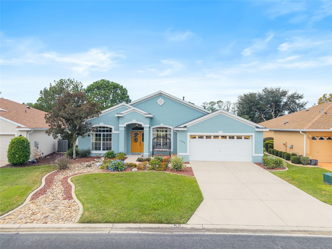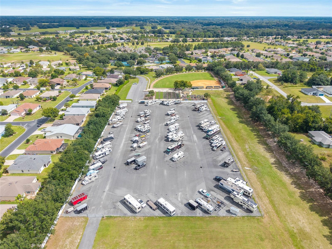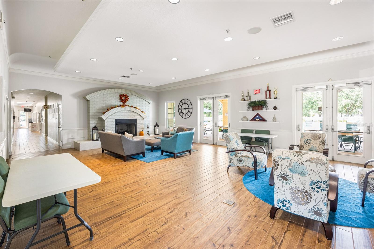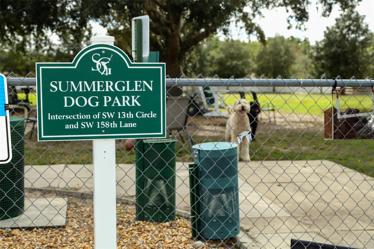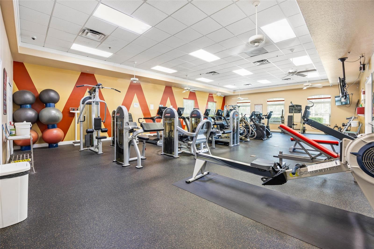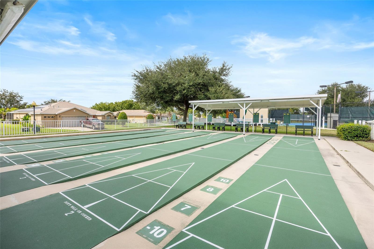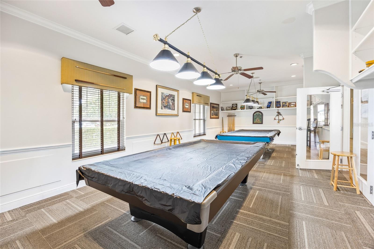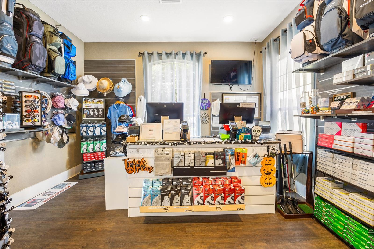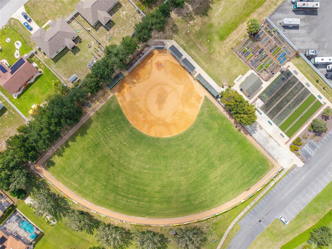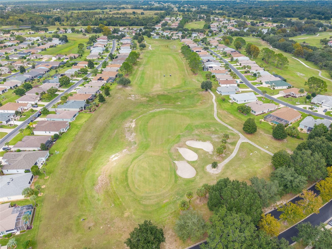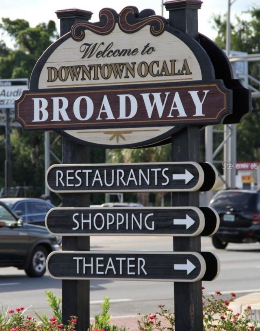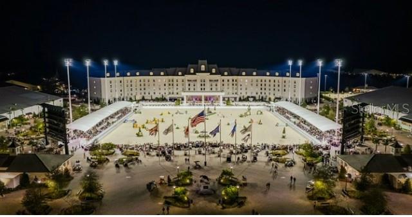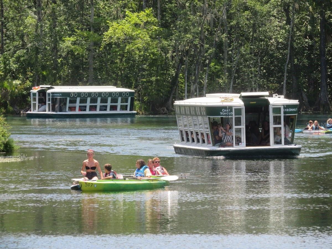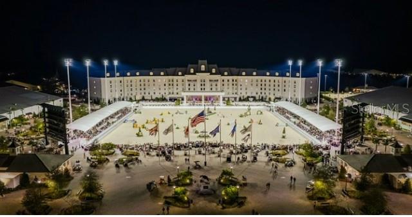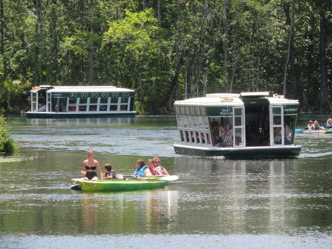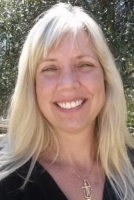
- Carolyn Watson, REALTOR ®
- Tropic Shores Realty
- Mobile: 941.815.8430
- carolyntuckerwatson@gmail.com
Share this property:
Contact Carolyn Watson
Schedule A Showing
Request more information
- Home
- Property Search
- Search results
- 15092 14th Avenue Road, OCALA, FL 34473
- MLS#: TB8438894 ( Residential )
- Street Address: 15092 14th Avenue Road
- Viewed: 11
- Price: $369,900
- Price sqft: $123
- Waterfront: No
- Year Built: 2005
- Bldg sqft: 3006
- Bedrooms: 3
- Total Baths: 2
- Full Baths: 2
- Garage / Parking Spaces: 2
- Days On Market: 20
- Additional Information
- Geolocation: 29.0022 / -82.1515
- County: MARION
- City: OCALA
- Zipcode: 34473
- Subdivision: Summerglen Ph I
- Provided by: KELLER WILLIAMS REALTY- PALM H
- Contact: Brandon Rimes
- 727-772-0772

- DMCA Notice
-
DescriptionWelcome to comfort, charm, and convenience in this beautifully maintained single family home with an additional room, located in the sought after 55+ golf cart friendly community of SummerGlen in Ocala. LOW HOA FEES, includes amenities, lawn maintenance, parking spot for RV or Boat/Trailer, Cable, Internet & More! Set at the end of a quiet cul de sac, this home offers peace and privacy with little to no through traffic situated next to golf course. The curb appeal shines with nicely painted exterior, mature landscaping, and a beautiful rock garden. Yet you are close to all the fun of the golfing, tavern, restaurant, dog park, jacuzzi, courts and more in this community without being overcrowded. Step inside to an open concept layout filled with natural light and nine foot ceilings, giving the space an airy, welcoming atmosphere. From the front door, your eyes are immediately drawn through to the screened lanai, where there are golf course views, expanding the living space and blending the indoors with the outdoors, great for relaxing mornings or entertaining guests or having your pet enjoy while taking in the sights & sound of nature. Upon the entry there is a large great room which offers endless possibilities, and another cozy open room across from kitchen which has bar stool counter heights, to eat and converse with others while preparing meals in the kitchen. The main living area flows together with dining and gathering space, there are large windows that extend for extra natural light and outdoor views. The kitchen features a a breakfast table area, ample cabinetry, and modern appliances, with the refrigerator and dishwasher only a few years old. The primary suite offers a peaceful retreat with a large walk in closet and a spacious bath with double vanity. The laundry room is conveniently located just off the garage from outdoor activities and enters into the kitchen. There is an additional room which could be used as a 4th bedroom, office or craft room, no built in closet. Recent capital improvements include a new roof (2023), new HVAC (2020), and water heater, ensuring comfort and efficiency, painted 3 years ago. Additional highlights include natural gas service, irrigation system, and includes a RV or boat storage included in the HOA at no extra fees. Leasing allowed with HOA Approval & Guidelines of your home 30 days or more. Residents of SummerGlen enjoy resort style amenities including a pool, hot tub, golfing, clubhouse, restaurant, tavern, fitness center, tennis/pickle ball courts, ball field, children's play area, shuffleboard, basketball, and dog park amongst many activities and clubs. Each month, homeowners receive a 30.00 dining credit to use at the on site restaurant or tavern, cool down with ice cold beer, an added perk that enhances the community experience. Golf cart friendly throughout the neighborhood make it easy to visit friends, access amenities, or enjoy a leisurely ride to the clubhouse or a cocktail. Conveniently located, SummerGlen offers easy access to shopping, restaurants, and healthcare in Ocala. Outdoor lovers can explore Silver Springs State Park, known for its famous glass bottom boat tours, just 30 minutes away. The World Equestrian Center is about 25 minutes from the community, offering year round events and dining. Travel is simple with Ocala International Airport roughly 30 minutes away and Orlando International Airport and Walt Disney World within 75 90 min.
All
Similar
Property Features
Appliances
- Dishwasher
- Dryer
- Microwave
- Range
- Refrigerator
- Washer
Association Amenities
- Basketball Court
- Cable TV
- Clubhouse
- Fitness Center
- Gated
- Golf Course
- Pickleball Court(s)
- Playground
- Pool
- Security
- Shuffleboard Court
- Spa/Hot Tub
- Tennis Court(s)
Home Owners Association Fee
- 375.00
Home Owners Association Fee Includes
- Cable TV
- Common Area Taxes
- Pool
- Internet
- Maintenance Grounds
- Management
- Recreational Facilities
- Trash
Association Name
- FIRST SERVICE RESIDENTIL
Association Phone
- 352-245-0432
Carport Spaces
- 0.00
Close Date
- 0000-00-00
Cooling
- Central Air
Country
- US
Covered Spaces
- 0.00
Exterior Features
- Lighting
- Private Mailbox
Flooring
- Carpet
- Ceramic Tile
- Laminate
Furnished
- Unfurnished
Garage Spaces
- 2.00
Heating
- Central
Insurance Expense
- 0.00
Interior Features
- Eat-in Kitchen
- High Ceilings
- Kitchen/Family Room Combo
- Living Room/Dining Room Combo
- Open Floorplan
- Primary Bedroom Main Floor
- Thermostat
Legal Description
- SEC 19 TWP 17 RGE 22 PLAT BOOK 006 PAGE 027 SUMMERGLEN PHASE 1 REPLAT BLK 2 LOT 52
Levels
- One
Living Area
- 2285.00
Lot Features
- Cul-De-Sac
- Landscaped
- Level
- On Golf Course
- Paved
- Private
Area Major
- 34473 - Ocala
Net Operating Income
- 0.00
Occupant Type
- Owner
Open Parking Spaces
- 0.00
Other Expense
- 0.00
Parcel Number
- 4464-002-052
Parking Features
- Garage Door Opener
Pets Allowed
- Cats OK
- Dogs OK
Property Type
- Residential
Roof
- Shingle
Sewer
- Public Sewer
Tax Year
- 2024
Township
- 17S
Utilities
- Cable Connected
- Electricity Connected
- Natural Gas Available
- Public
- Sewer Connected
- Water Connected
View
- Golf Course
Views
- 11
Virtual Tour Url
- https://www.propertypanorama.com/instaview/stellar/TB8438894
Water Source
- Public
Year Built
- 2005
Zoning Code
- PUD
Listings provided courtesy of The Hernando County Association of Realtors MLS.
Listing Data ©2025 REALTOR® Association of Citrus County
The information provided by this website is for the personal, non-commercial use of consumers and may not be used for any purpose other than to identify prospective properties consumers may be interested in purchasing.Display of MLS data is usually deemed reliable but is NOT guaranteed accurate.
Datafeed Last updated on November 7, 2025 @ 12:00 am
©2006-2025 brokerIDXsites.com - https://brokerIDXsites.com
Sign Up Now for Free!X
Call Direct: Brokerage Office: Mobile: 941.815.8430
Registration Benefits:
- New Listings & Price Reduction Updates sent directly to your email
- Create Your Own Property Search saved for your return visit.
- "Like" Listings and Create a Favorites List
* NOTICE: By creating your free profile, you authorize us to send you periodic emails about new listings that match your saved searches and related real estate information.If you provide your telephone number, you are giving us permission to call you in response to this request, even if this phone number is in the State and/or National Do Not Call Registry.
Already have an account? Login to your account.
