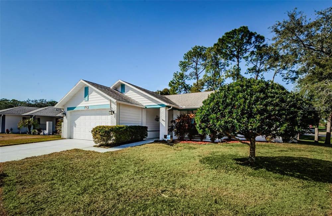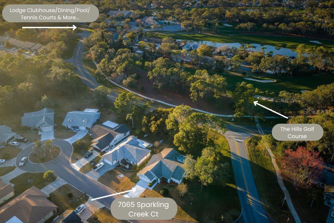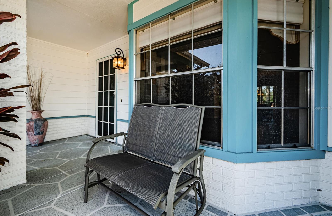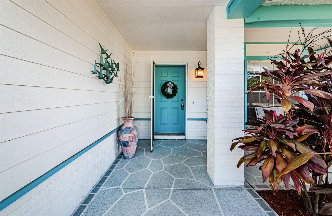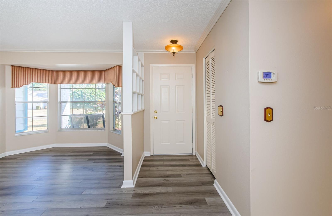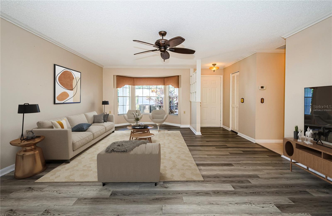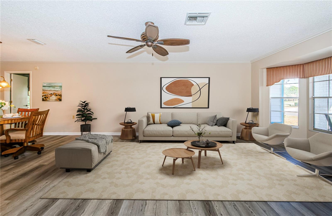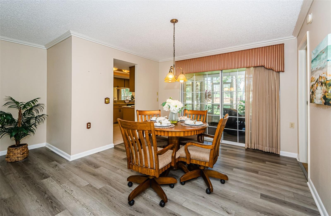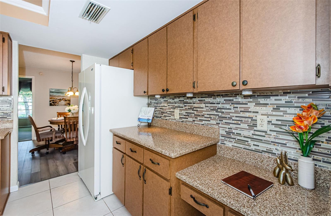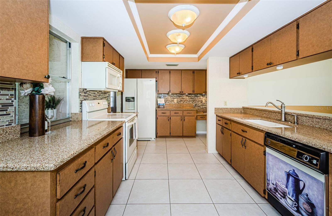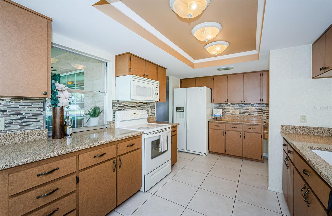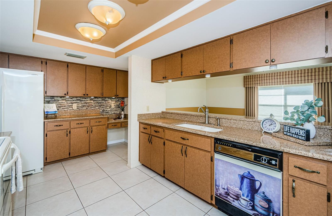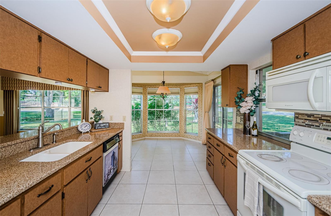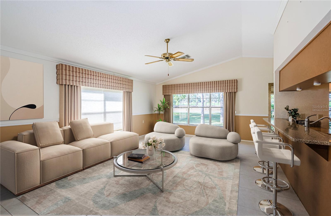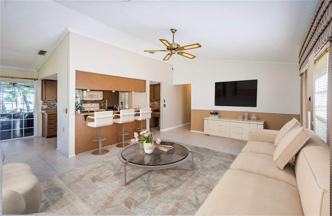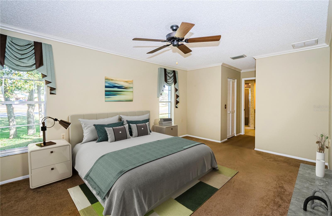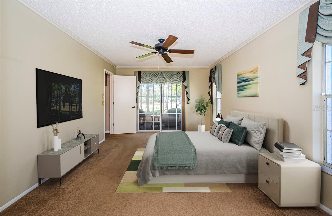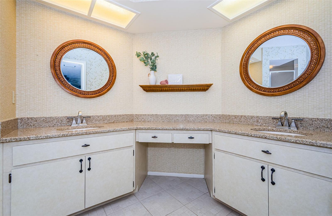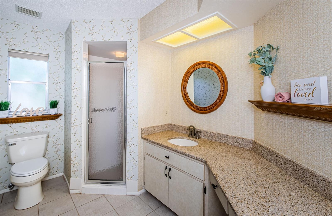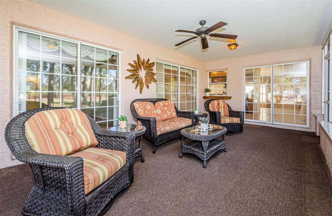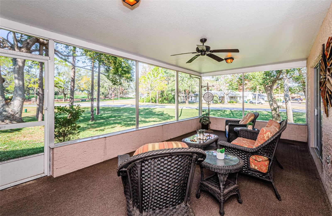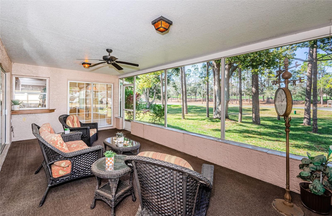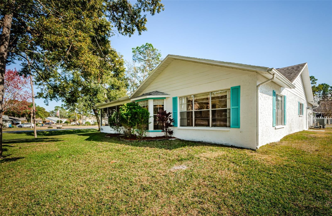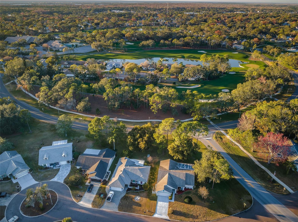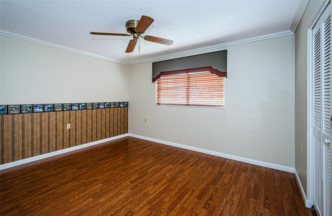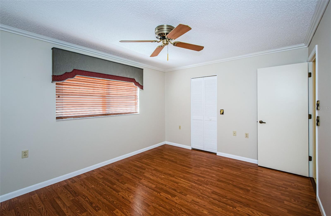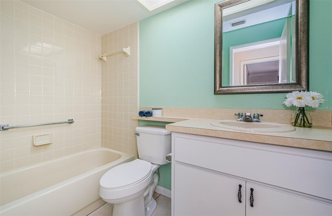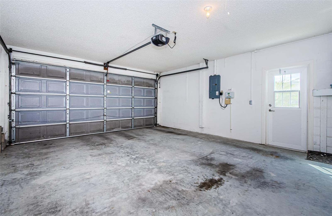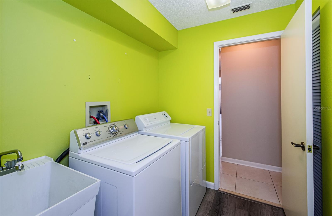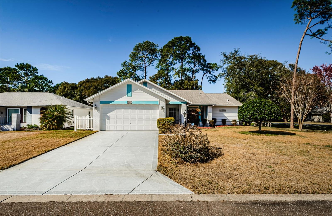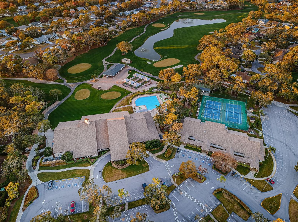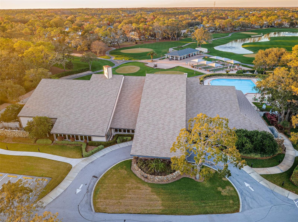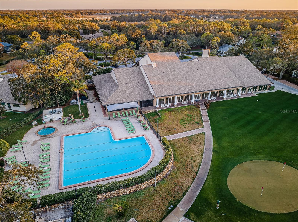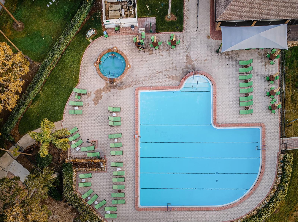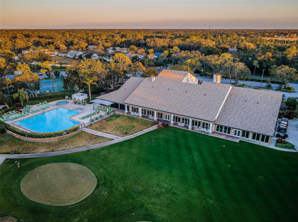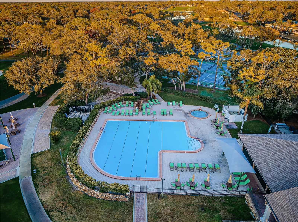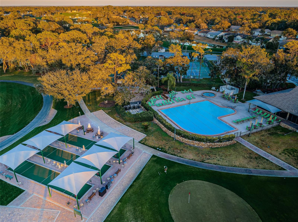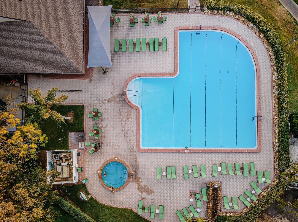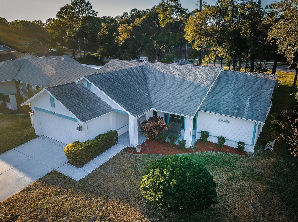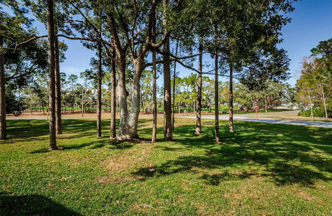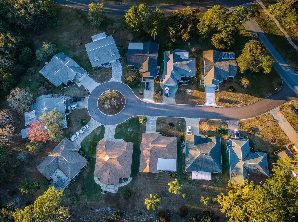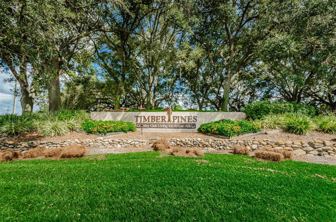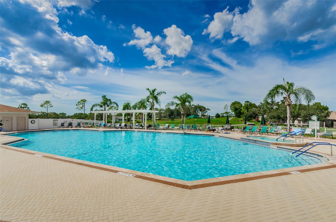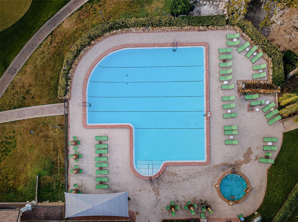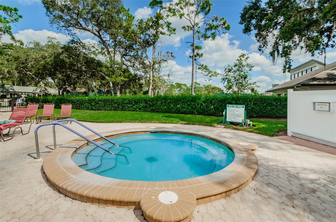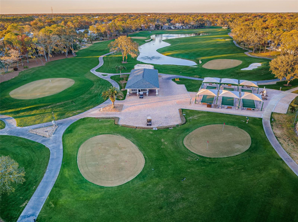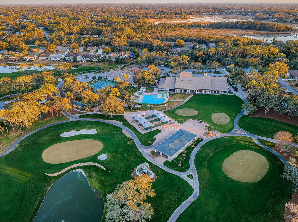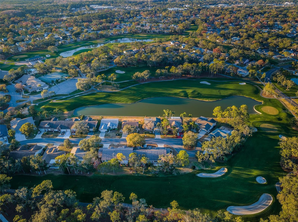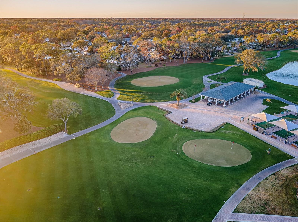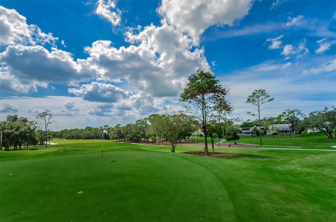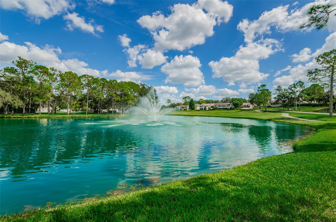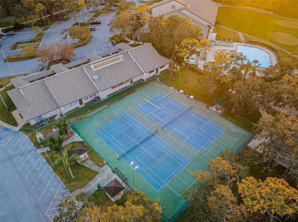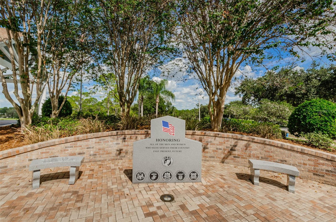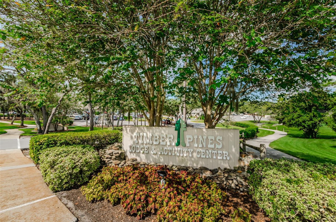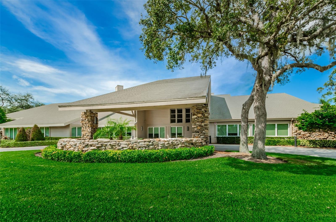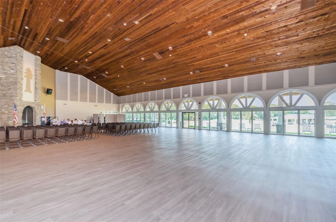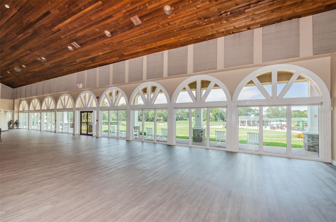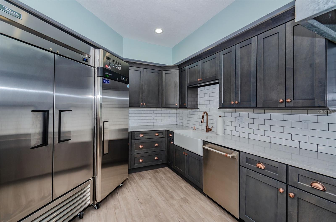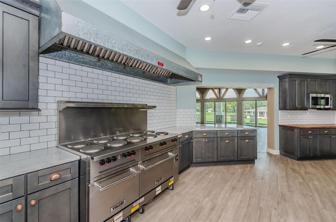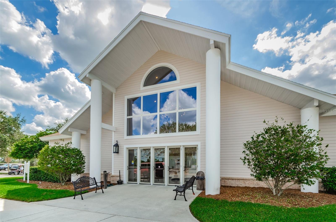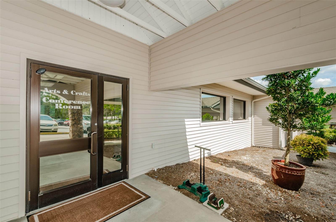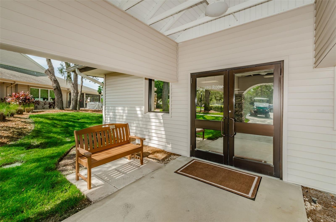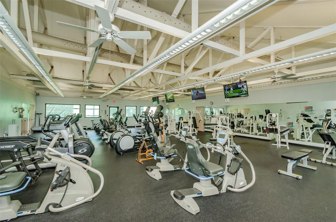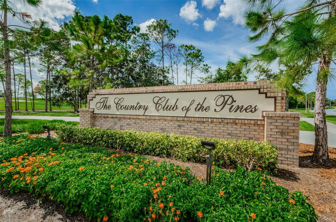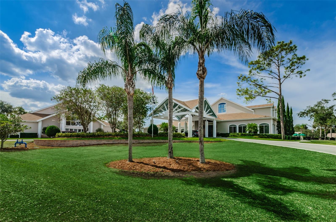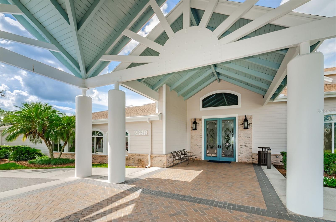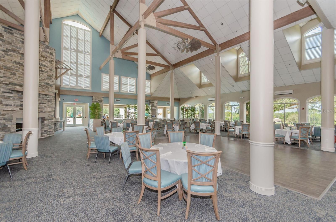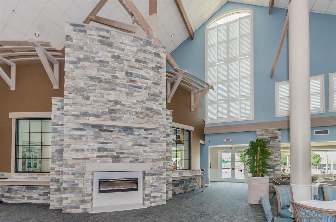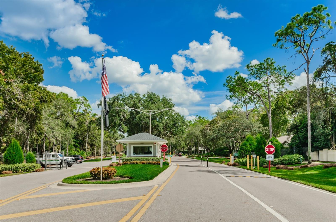
- Carolyn Watson, REALTOR ®
- Tropic Shores Realty
- Mobile: 941.815.8430
- carolyntuckerwatson@gmail.com
Share this property:
Contact Carolyn Watson
Schedule A Showing
Request more information
- Home
- Property Search
- Search results
- 7065 Sparkling Creek Court, SPRING HILL, FL 34606
- MLS#: TB8344129 ( Residential )
- Street Address: 7065 Sparkling Creek Court
- Viewed: 68
- Price: $289,999
- Price sqft: $108
- Waterfront: No
- Year Built: 1989
- Bldg sqft: 2684
- Bedrooms: 2
- Total Baths: 2
- Full Baths: 2
- Garage / Parking Spaces: 2
- Days On Market: 70
- Additional Information
- Geolocation: 28.4658 / -82.6053
- County: HERNANDO
- City: SPRING HILL
- Zipcode: 34606
- Subdivision: Timber Pines
- Provided by: KELLER WILLIAMS REALTY- PALM H
- Contact: Michelle Dinsmore
- 727-772-0772

- DMCA Notice
-
DescriptionOVER $25K PRICE IMPROVEMENT!!! Discover Tranquility and Active Living in Timber Pines where golf carts, bicycles, and walkers roam free! Seeking a peaceful, secure, and vibrant lifestyle in a stunning golf course community? Look no further than this charming home at 7065 Sparkling Creek Ct, nestled within the gated 55+ Timber Pines community in Spring Hill, Florida. This well maintained 2 bedroom, 2 bathroom home offers 1,788 square feet of comfortable living space with a thoughtfully designed split floor plan. Step inside to a bright and airy living room, where natural light pours inideal for hosting guests or enjoying a quiet evening. The kitchen features granite countertops, ample cabinet and counter space, and a cozy breakfast nook overlooking the backyard and golf course. A pass through window from the kitchen to the screened in lanai makes entertaining effortless, allowing you to serve food and drinks with ease while enjoying the outdoors. A spacious family room with cathedral ceilings adds to the home's inviting atmosphere. Additional highlights include an indoor laundry room and elegant crown molding throughout. The generous primary suite boasts his and her walk in closets and an en suite bathroom with granite countertops, dual vanities, and a walk in shower. A comfortable second bedroom and full bath provide the perfect space for guests or a home office. Easily plenty of room to add a third bedroom too! Step outside to your screened in lanai, where you can relax and take in the breathtaking golf course views and wildlife. Whether youre savoring your morning coffee or unwinding after a fulfilling day, this serene setting is the perfect retreat. As a resident of Timber Pines, you'll enjoy a wealth of amenities and activities, including golf courses, tennis and pickleball courts, bocce ball, shuffleboard, a fitness center, multiple pools, dining options, and an array of social clubs and events. This secure, gated community with on site security offers everything you need for an engaging and carefree lifestyle. Dont miss this opportunity to embrace the good life in Timber Pinesschedule your showing today!
All
Similar
Property Features
Accessibility Features
- Grip-Accessible Features
Appliances
- Dishwasher
- Disposal
- Dryer
- Electric Water Heater
- Microwave
- Range
- Refrigerator
- Washer
Home Owners Association Fee
- 314.00
Home Owners Association Fee Includes
- Guard - 24 Hour
- Cable TV
- Pool
- Escrow Reserves Fund
- Recreational Facilities
Association Name
- YVETTE AMARAL
Association Phone
- 352-666-2330
Carport Spaces
- 0.00
Close Date
- 0000-00-00
Cooling
- Central Air
Country
- US
Covered Spaces
- 0.00
Exterior Features
- Irrigation System
- Lighting
- Private Mailbox
- Sliding Doors
Flooring
- Carpet
- Ceramic Tile
- Hardwood
- Laminate
Furnished
- Negotiable
Garage Spaces
- 2.00
Heating
- Central
Insurance Expense
- 0.00
Interior Features
- Cathedral Ceiling(s)
- Ceiling Fans(s)
- Crown Molding
- Eat-in Kitchen
- High Ceilings
- Kitchen/Family Room Combo
- Living Room/Dining Room Combo
- Primary Bedroom Main Floor
- Stone Counters
- Thermostat
- Walk-In Closet(s)
- Window Treatments
Legal Description
- TIMBER PINES TRACT 8 UNIT 1 LOT 1
Levels
- One
Living Area
- 1788.00
Lot Features
- Corner Lot
- Cul-De-Sac
- Irregular Lot
- Landscaped
- Near Golf Course
- Oversized Lot
- Paved
- Private
Area Major
- 34606 - Spring Hill/Brooksville/Weeki Wachee
Net Operating Income
- 0.00
Occupant Type
- Vacant
Open Parking Spaces
- 0.00
Other Expense
- 0.00
Parcel Number
- R21-223-17-6081-0000-0010
Parking Features
- Driveway
- Garage Door Opener
- Golf Cart Parking
- Guest
- Off Street
Pets Allowed
- Yes
Property Condition
- Completed
Property Type
- Residential
Roof
- Shingle
Sewer
- Public Sewer
Tax Year
- 2024
Township
- 23
Utilities
- Cable Available
- Electricity Connected
- Phone Available
- Public
- Sewer Connected
- Underground Utilities
- Water Connected
View
- Golf Course
- Trees/Woods
Views
- 68
Virtual Tour Url
- https://virtual-tour.aryeo.com/sites/xawoexo/unbranded
Water Source
- Public
Year Built
- 1989
Zoning Code
- R1
Listings provided courtesy of The Hernando County Association of Realtors MLS.
Listing Data ©2025 REALTOR® Association of Citrus County
The information provided by this website is for the personal, non-commercial use of consumers and may not be used for any purpose other than to identify prospective properties consumers may be interested in purchasing.Display of MLS data is usually deemed reliable but is NOT guaranteed accurate.
Datafeed Last updated on April 17, 2025 @ 12:00 am
©2006-2025 brokerIDXsites.com - https://brokerIDXsites.com
Sign Up Now for Free!X
Call Direct: Brokerage Office: Mobile: 941.815.8430
Registration Benefits:
- New Listings & Price Reduction Updates sent directly to your email
- Create Your Own Property Search saved for your return visit.
- "Like" Listings and Create a Favorites List
* NOTICE: By creating your free profile, you authorize us to send you periodic emails about new listings that match your saved searches and related real estate information.If you provide your telephone number, you are giving us permission to call you in response to this request, even if this phone number is in the State and/or National Do Not Call Registry.
Already have an account? Login to your account.
