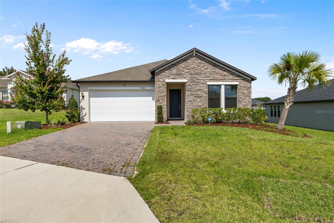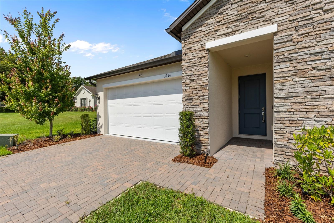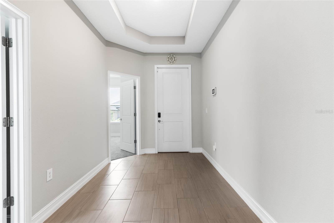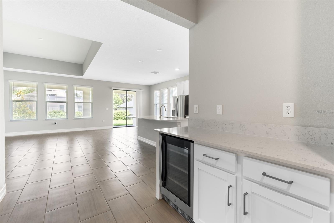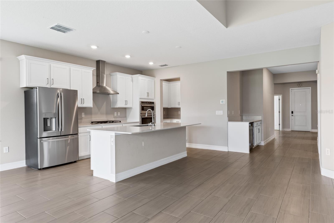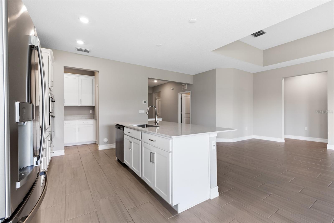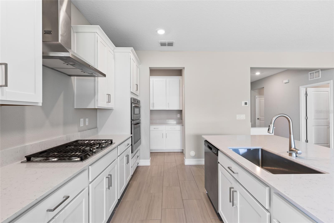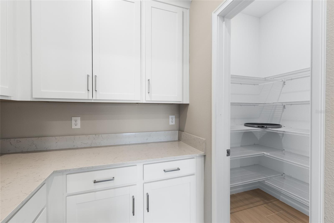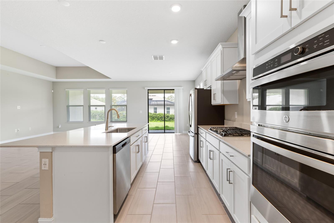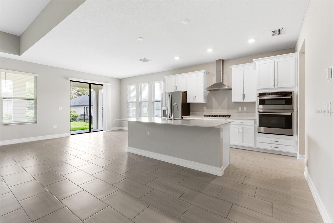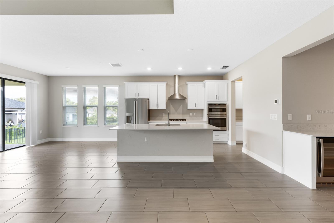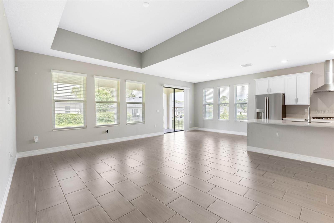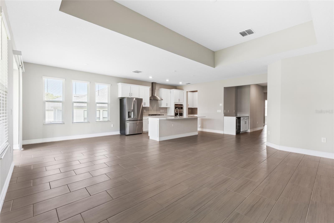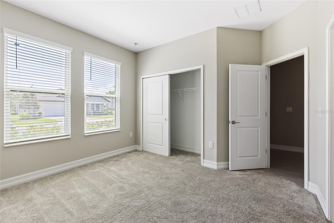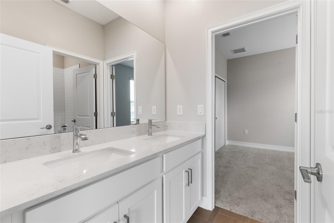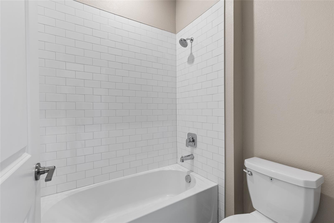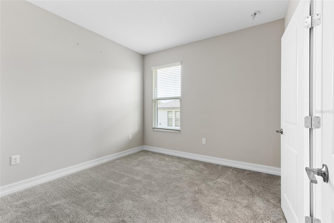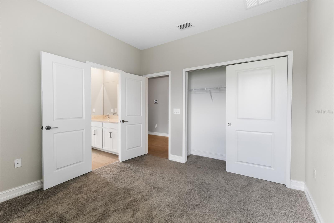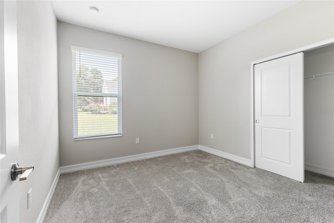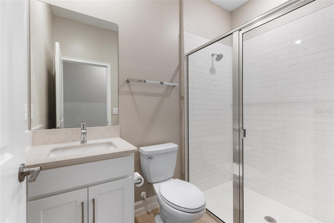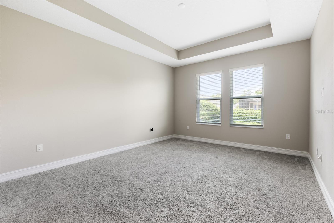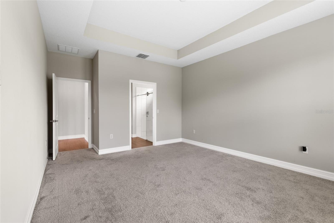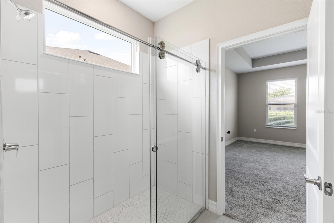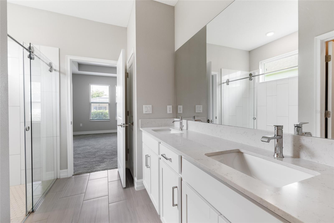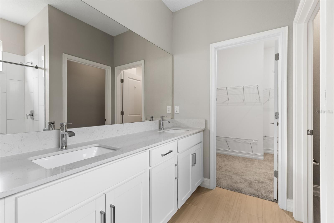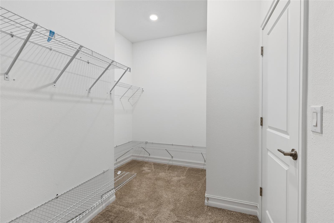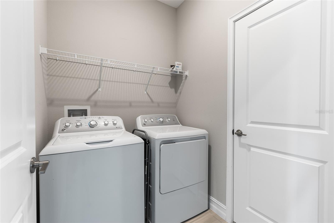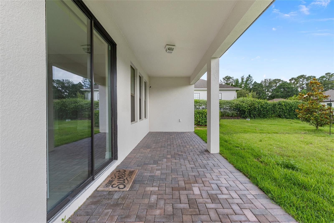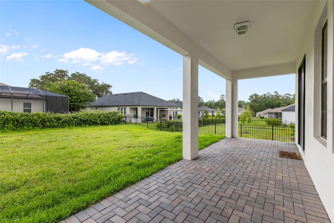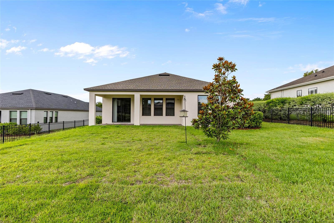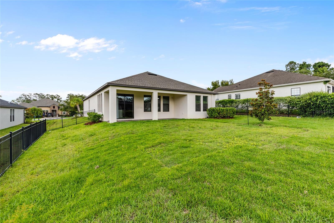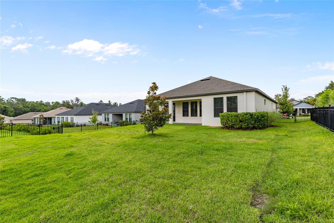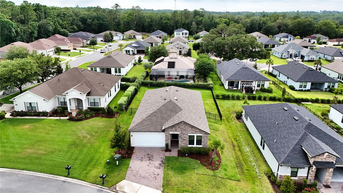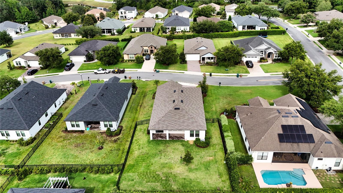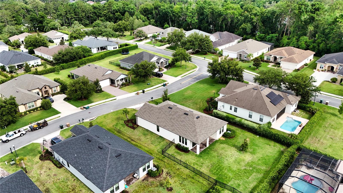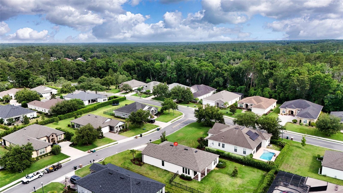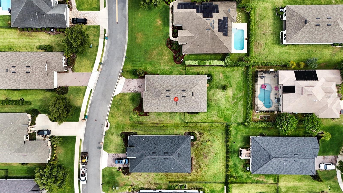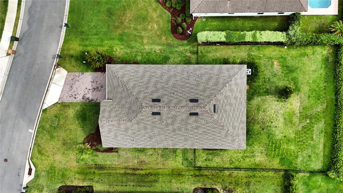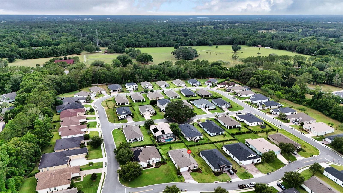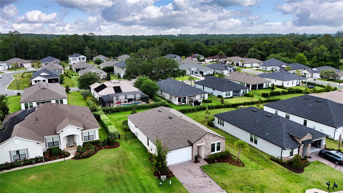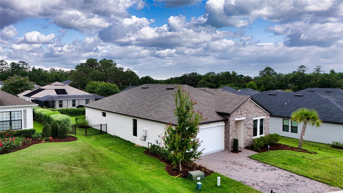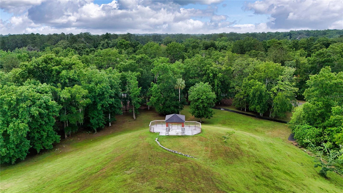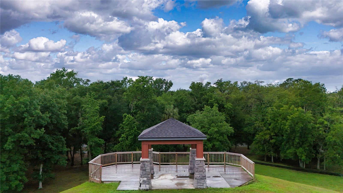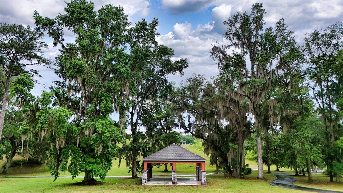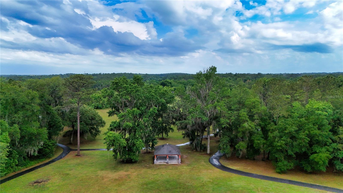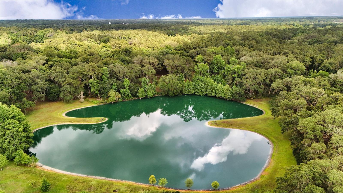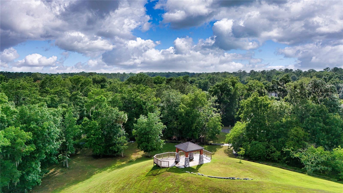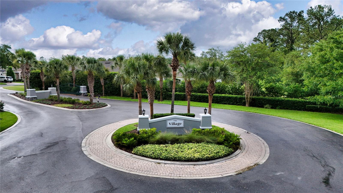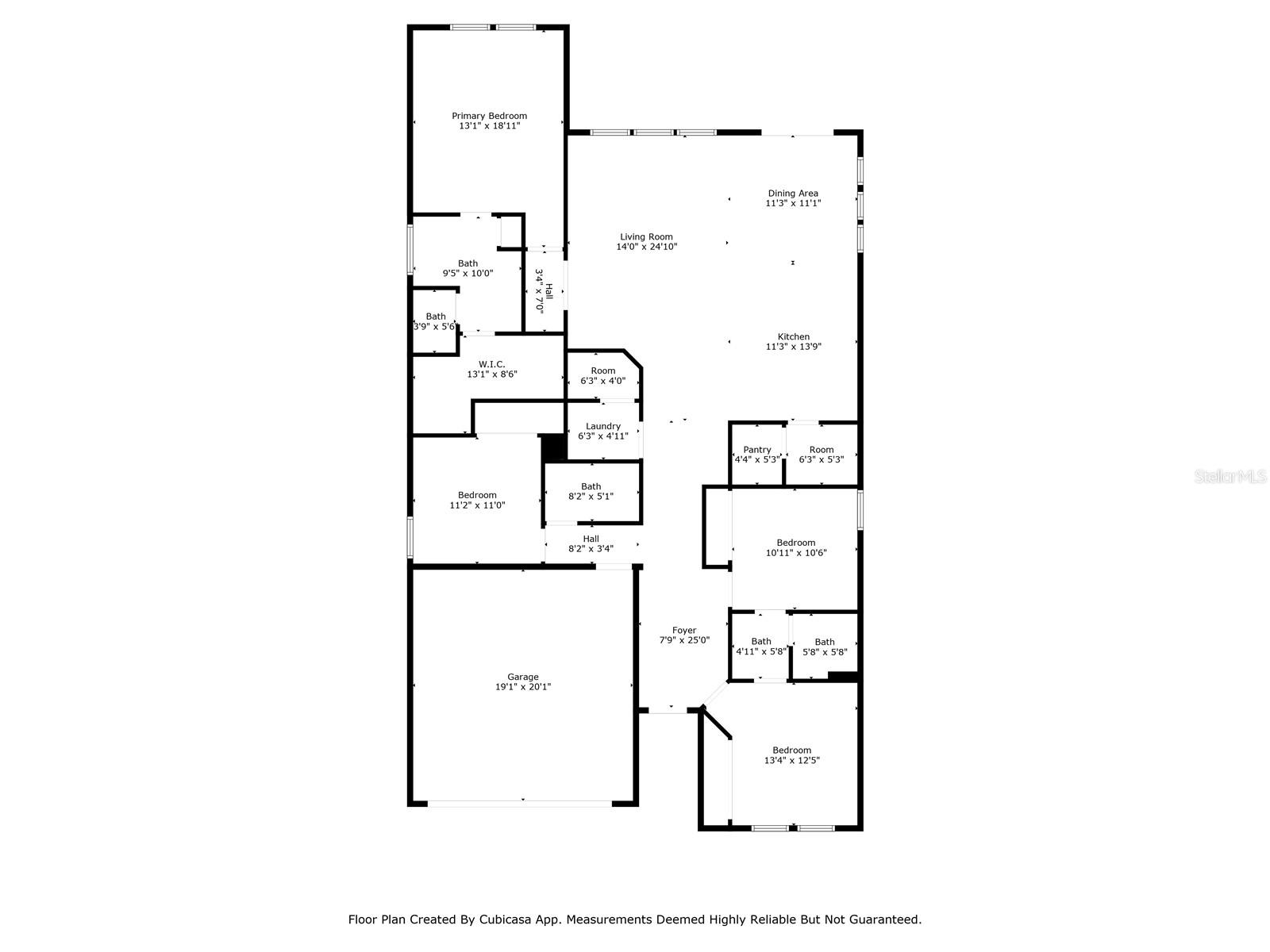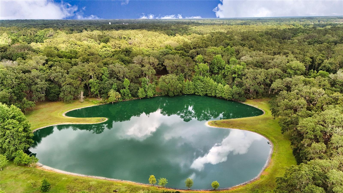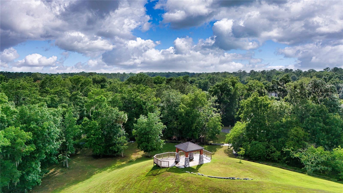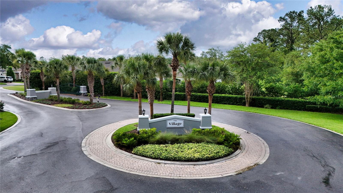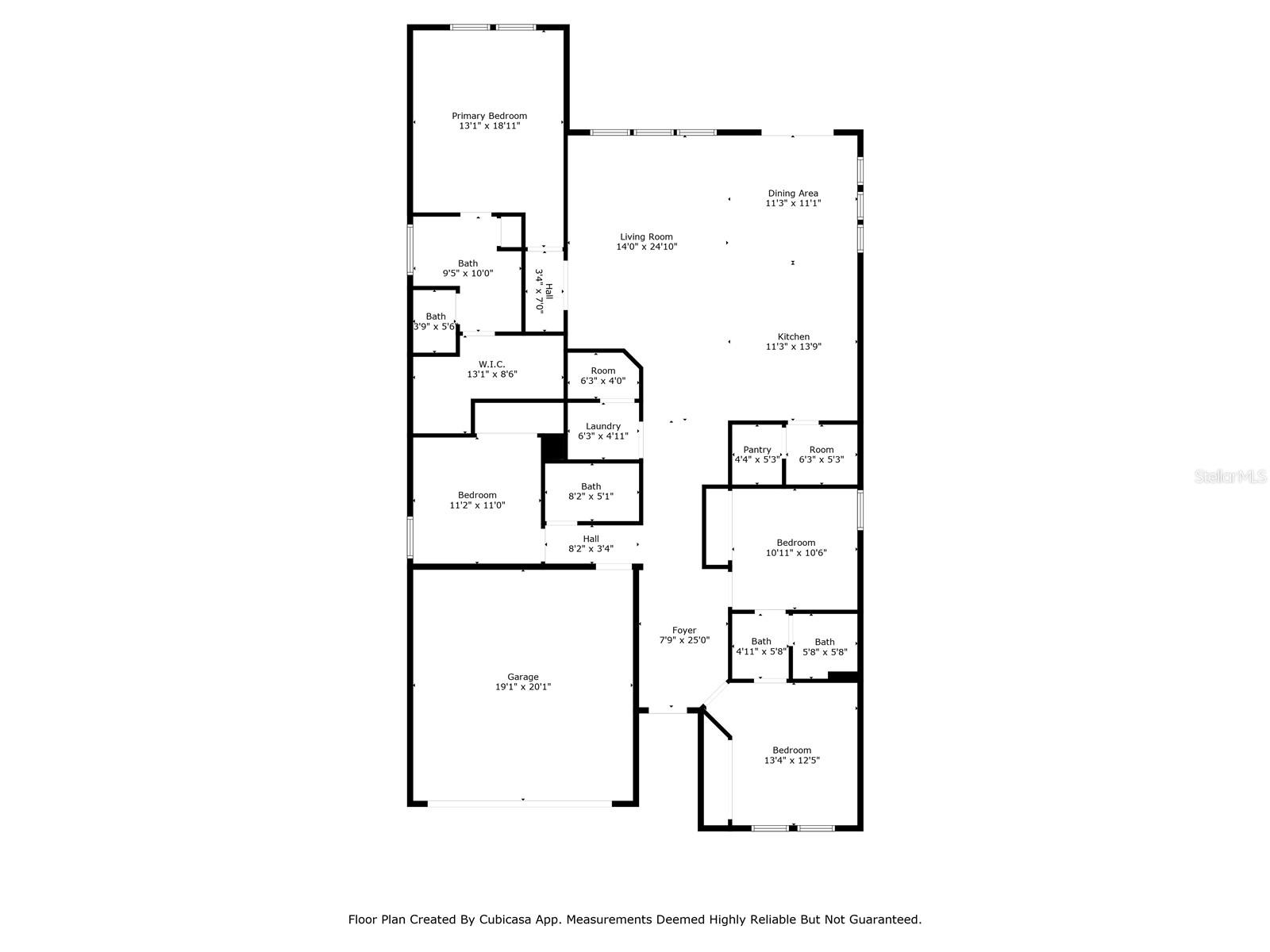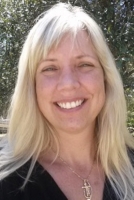
- Carolyn Watson, REALTOR ®
- Tropic Shores Realty
- Mobile: 941.815.8430
- carolyntuckerwatson@gmail.com
Share this property:
Contact Carolyn Watson
Schedule A Showing
Request more information
- Home
- Property Search
- Search results
- 3940 5th Avenue, OCALA, FL 34480
- MLS#: GC531498 ( Residential )
- Street Address: 3940 5th Avenue
- Viewed: 25
- Price: $470,000
- Price sqft: $169
- Waterfront: No
- Year Built: 2022
- Bldg sqft: 2774
- Bedrooms: 4
- Total Baths: 3
- Full Baths: 3
- Garage / Parking Spaces: 2
- Days On Market: 35
- Additional Information
- Geolocation: 29.1481 / -82.1319
- County: MARION
- City: OCALA
- Zipcode: 34480
- Subdivision: Villas At Bellechase
- Elementary School: Shady Hill
- Middle School: Osceola
- High School: Belleview
- Provided by: KELLER WILLIAMS GAINESVILLE REALTY PARTNERS
- Contact: Jahnava Khurana
- 352-240-0600

- DMCA Notice
-
DescriptionNestled in the back of one of Ocalas most desirable gated communities, this meticulously maintained 4 bedroom 3 bathroom home in Bellechase offers the perfect blend of elegance, convenience & privacy. Centrally located just minutes from downtown Ocala w/ 2 hospitals, premier dining, shopping & top rated schools, the neighborhood is a private oasis of trails, scenic greenspaces, lakes & majestic trees overhanging the scenic drive. The premium lot is beautifully landscaped and features a covered rear porch to enjoy the serene atmosphere for morning coffee or evening sunsets. Inside youll find tall ceilings & warm natural colors which allow lots of light into the thoughtfully designed open floorplan. The split floorplan is perfect for entertaining, featuring a stylish kitchen in the center of the home w/ gas cooktop, bright countertops & a butlers pantry, as well as a wet bar conveniently located right off the living room. The primary suite is a sanctuary w/ all that youd expect from tray ceilings, a large walk in closet & a spa like bathroom w/ walk in shower & dual vanities. This home features everything one would need & has been lightly lived in, a short drive to the World Equestrian Center, the Gulf or the Atlantic for pleasant day trips to enjoy all that central Florida has to offer. Dont miss your chance, call today for a private viewing!
All
Similar
Property Features
Appliances
- Bar Fridge
- Built-In Oven
- Cooktop
- Dishwasher
- Dryer
- Gas Water Heater
- Range Hood
- Washer
Association Amenities
- Gated
- Other
- Park
- Trail(s)
Home Owners Association Fee
- 2000.00
Home Owners Association Fee Includes
- Maintenance Grounds
- Management
- Other
- Private Road
Association Name
- Stephanie Mallary
Association Phone
- 352-620-0101
Carport Spaces
- 0.00
Close Date
- 0000-00-00
Cooling
- Central Air
Country
- US
Covered Spaces
- 0.00
Exterior Features
- Rain Gutters
- Sliding Doors
Fencing
- Fenced
Flooring
- Carpet
- Tile
Furnished
- Unfurnished
Garage Spaces
- 2.00
Heating
- Electric
- Heat Pump
High School
- Belleview High School
Insurance Expense
- 0.00
Interior Features
- Built-in Features
- Dry Bar
- High Ceilings
- Open Floorplan
- Primary Bedroom Main Floor
- Smart Home
- Solid Surface Counters
- Split Bedroom
- Tray Ceiling(s)
- Walk-In Closet(s)
Legal Description
- SEC 29 TWP 15 RGE 22 PLAT BOOK 9 PAGE 167 VILLAS AT BELLECHASE LOT 58
Levels
- One
Living Area
- 2086.00
Lot Features
- Cleared
- Landscaped
- Sidewalk
- Paved
- Private
Middle School
- Osceola Middle School
Area Major
- 34480 - Ocala
Net Operating Income
- 0.00
Occupant Type
- Vacant
Open Parking Spaces
- 0.00
Other Expense
- 0.00
Other Structures
- Other
Parcel Number
- 30598-03-058
Pets Allowed
- Yes
Property Condition
- Completed
Property Type
- Residential
Roof
- Shingle
School Elementary
- Shady Hill Elementary School
Sewer
- Public Sewer
Style
- Craftsman
Tax Year
- 2023
Township
- 15S
Utilities
- BB/HS Internet Available
- Electricity Connected
Views
- 25
Virtual Tour Url
- https://www.zillow.com/view-imx/ff4b5b3c-8085-4f31-bc24-3f22fdb0c2e3?setAttribution=mls&wl=true&initialViewType=pano&utm_source=dashboard
Water Source
- Public
Year Built
- 2022
Zoning Code
- PD01
Listings provided courtesy of The Hernando County Association of Realtors MLS.
Listing Data ©2025 REALTOR® Association of Citrus County
The information provided by this website is for the personal, non-commercial use of consumers and may not be used for any purpose other than to identify prospective properties consumers may be interested in purchasing.Display of MLS data is usually deemed reliable but is NOT guaranteed accurate.
Datafeed Last updated on July 12, 2025 @ 12:00 am
©2006-2025 brokerIDXsites.com - https://brokerIDXsites.com
Sign Up Now for Free!X
Call Direct: Brokerage Office: Mobile: 941.815.8430
Registration Benefits:
- New Listings & Price Reduction Updates sent directly to your email
- Create Your Own Property Search saved for your return visit.
- "Like" Listings and Create a Favorites List
* NOTICE: By creating your free profile, you authorize us to send you periodic emails about new listings that match your saved searches and related real estate information.If you provide your telephone number, you are giving us permission to call you in response to this request, even if this phone number is in the State and/or National Do Not Call Registry.
Already have an account? Login to your account.
