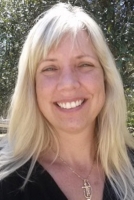
- Carolyn Watson, REALTOR ®
- Tropic Shores Realty
- Mobile: 941.815.8430
- carolyntuckerwatson@gmail.com
Share this property:
Contact Carolyn Watson
Schedule A Showing
Request more information
- Home
- Property Search
- Search results
- 4178 Braemere Drive, Spring Hill, FL 34609
- MLS#: 2251736 ( Residential )
- Street Address: 4178 Braemere Drive
- Viewed: 82
- Price: $339,900
- Price sqft: $174
- Waterfront: No
- Year Built: 2006
- Bldg sqft: 1949
- Bedrooms: 4
- Total Baths: 2
- Full Baths: 2
- Garage / Parking Spaces: 3
- Additional Information
- Geolocation: 28 / -82
- County: HERNANDO
- City: Spring Hill
- Zipcode: 34609
- Subdivision: Sterling Hill Ph2b
- Elementary School: Pine Grove
- Middle School: West Hernando
- High School: Central
- Provided by: Home-Land Real Estate Inc

- DMCA Notice
-
DescriptionMove in Ready! Well maintained, large home! 4 bedrooms + 2 bathrooms + 3 car garage with triple width driveway for extra parking + NEW ROOF (will go on the home before closing) + located in the highly sought after Sterling Hill community! Featuring an open floor plan, high ceilings, and expansive glass sliders, this home is filled with natural light, making this home feel light, bright, and spacious!! The home is large with almost 2,000 sq ft of living space (1,949 sq ft living; 2,790 sq ft total). Rarely lived in as it's been a second home for only a couple months each year. NO FLOOD ZONE (X Zone). Grand entrance with foyer + large great room + formal dining room + breakfast nook + covered and screened rear lanai! The spacious kitchen, living, and dining areas seamlessly flow together, making it perfect for entertaining or relaxing with family. The primary suite offers a peaceful retreat with a spacious en suite bathroom and LARGE walk in closet, dual sinks, soaking tub, separate walk in shower, and private toilet room! Three additional bedrooms and second bathroom provide plenty of space for family, guests, or a home office. Spacious 3 car garage for all your cars and toys!! Resort Style Living at Its Finest!!! Located in a gated village of the Sterling Hill Community offering TWO clubhouses, TWO community pools, a fun splash park, dog park, two gyms/fitness centers, tennis court, volleyball court, basketball courts, and two playgroundsall just steps from your door! Prime Location!! Enjoy the convenience of being just minutes from Publix, Walmart, Target, and more shopping options, restaurants for dining, movies, TGH Brooksville Hospital, top rated schools, and all the amenities the Tampa Bay area has to offer. With easy and quick access to the Suncoast Parkway, you're just a short drive from downtown Tampa, beautiful Gulf beaches, and local attractions. 10 minutes to kayaking the clear Weeki Wachee River and swimming with the manatees!! Boating, fishing, paddle boarding, jet skiing, sunsets at Pine Island, enjoying the day at Buccaneer Bay Water Park...all just minutes from this home! Don't miss this opportunity to own a home in one of Hernando County's most desirable communities! Schedule your private tour today!
All
Similar
Property Features
Possible Terms
- Cash
- Conventional
- FHA
- VA Loan
Appliances
- Dishwasher
- Microwave
- Refrigerator
Home Owners Association Fee
- 115
Association Name
- Franklin Management
Close Date
- 0000-00-00
Cooling
- Central Air
Flooring
- Carpet
- Tile
Heating
- Central
- Electric
High School
- Central
Interior Features
- Eat-in Kitchen
- Open Floorplan
- Walk-In Closet(s)
Legal Description
- Sterling Hill Phase 2b Blk 35 Lot 27
Levels
- One
Lot Features
- Other
Middle School
- West Hernando
Parcel Number
- R10 223 18 3604 0350 0270
Parking Features
- Attached
- Garage
Property Type
- Residential
Roof
- Shingle
School Elementary
- Pine Grove
Sewer
- Public Sewer
Tax Year
- 2024
Utilities
- Cable Connected
Views
- 82
Water Source
- Public
Year Built
- 2006
Zoning Code
- PDP
Listings provided courtesy of The Hernando County Association of Realtors MLS.
Listing Data ©2025 REALTOR® Association of Citrus County
The information provided by this website is for the personal, non-commercial use of consumers and may not be used for any purpose other than to identify prospective properties consumers may be interested in purchasing.Display of MLS data is usually deemed reliable but is NOT guaranteed accurate.
Datafeed Last updated on April 3, 2025 @ 12:00 am
©2006-2025 brokerIDXsites.com - https://brokerIDXsites.com
Sign Up Now for Free!X
Call Direct: Brokerage Office: Mobile: 941.815.8430
Registration Benefits:
- New Listings & Price Reduction Updates sent directly to your email
- Create Your Own Property Search saved for your return visit.
- "Like" Listings and Create a Favorites List
* NOTICE: By creating your free profile, you authorize us to send you periodic emails about new listings that match your saved searches and related real estate information.If you provide your telephone number, you are giving us permission to call you in response to this request, even if this phone number is in the State and/or National Do Not Call Registry.
Already have an account? Login to your account.

















































