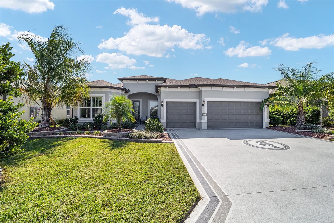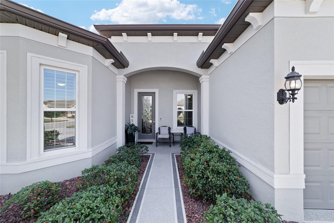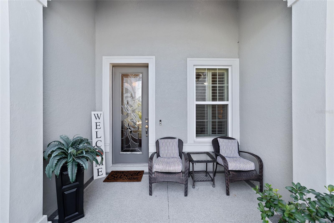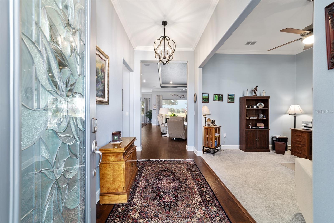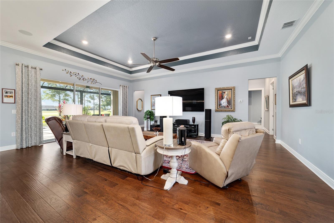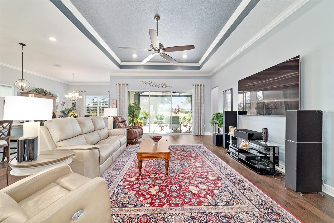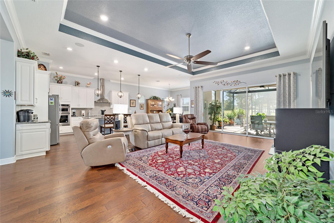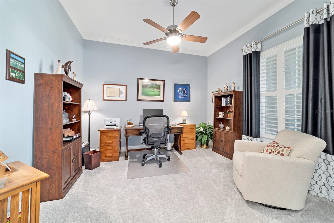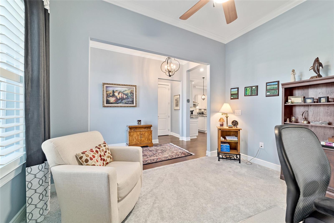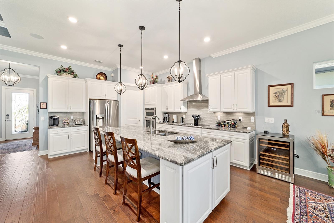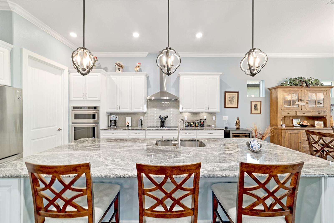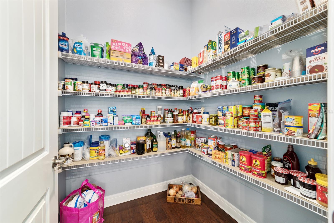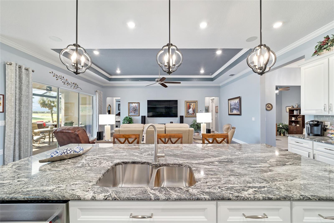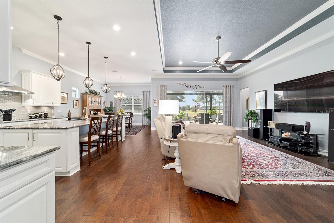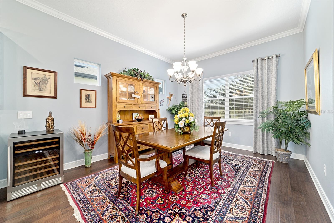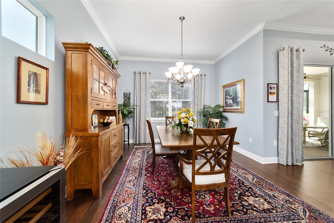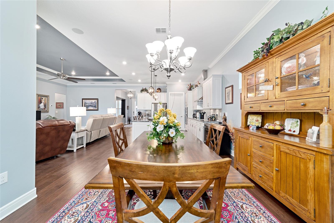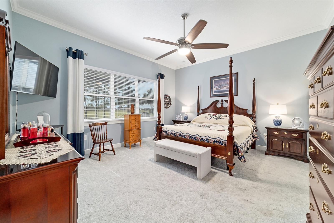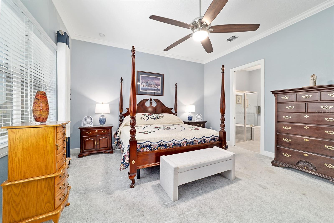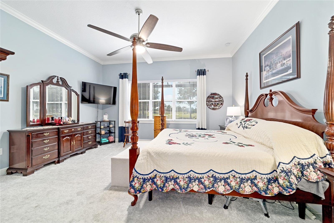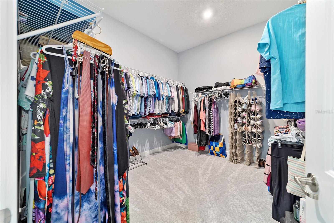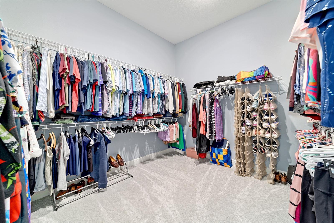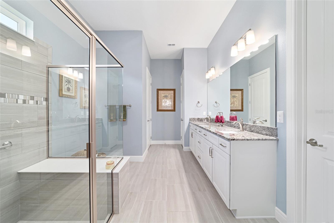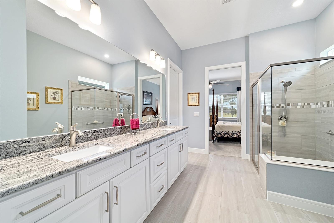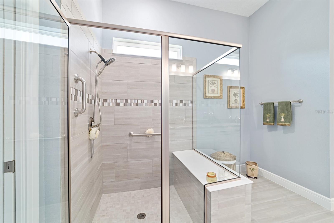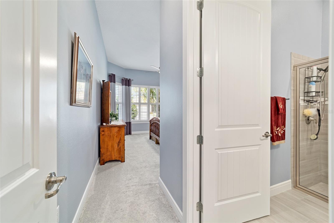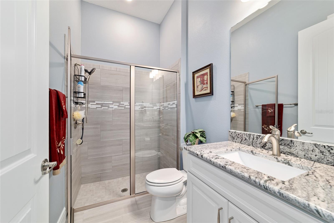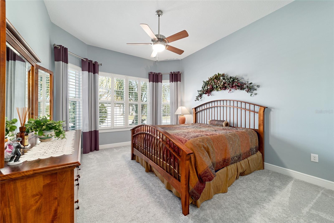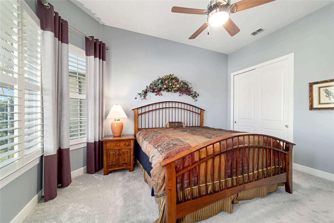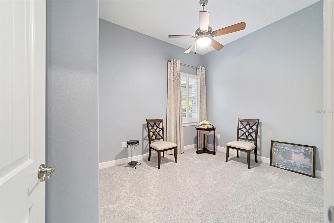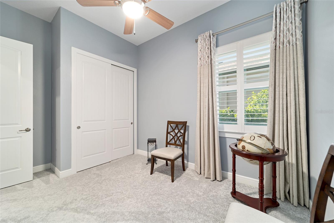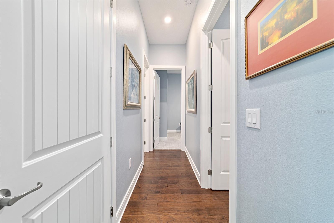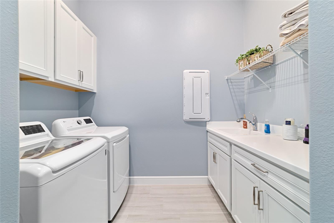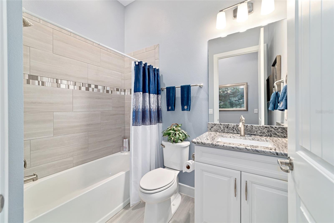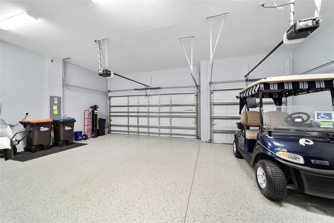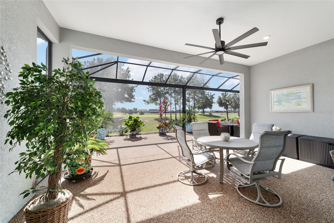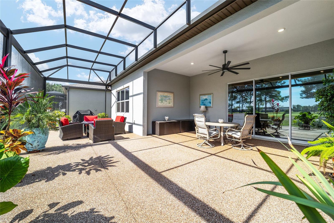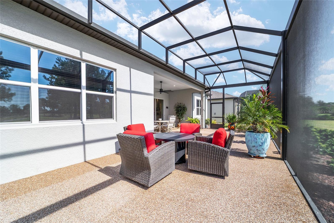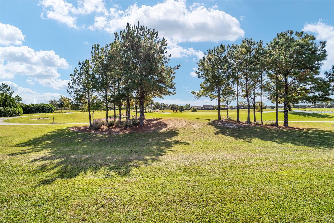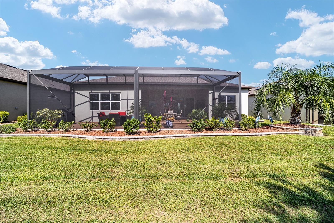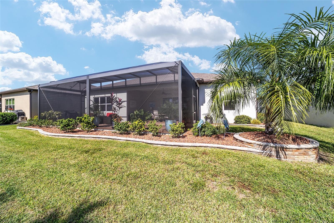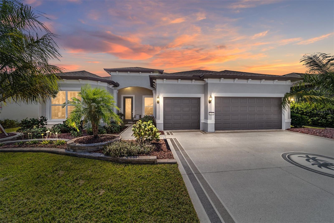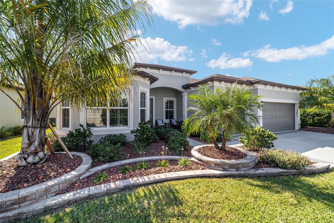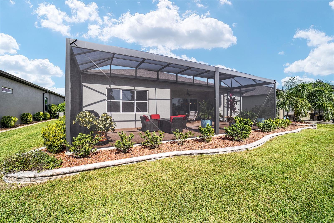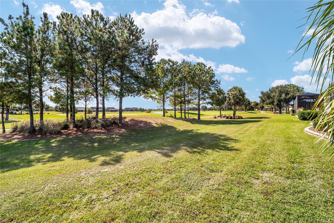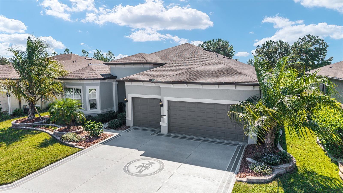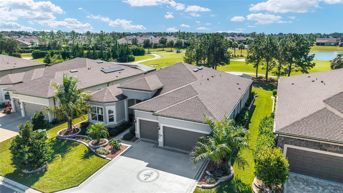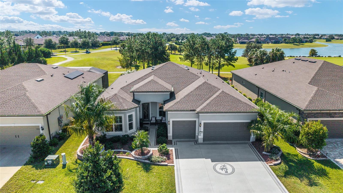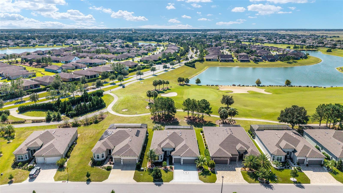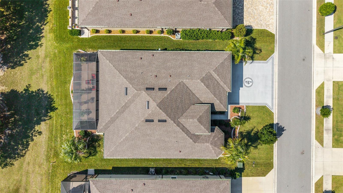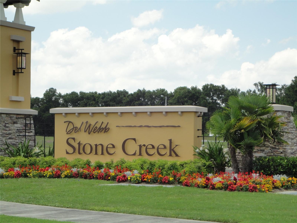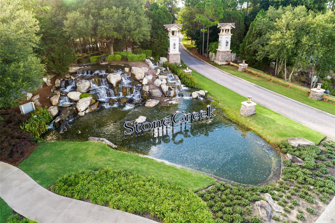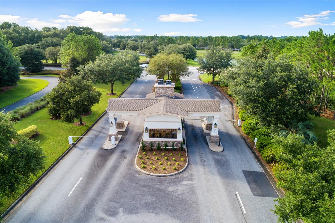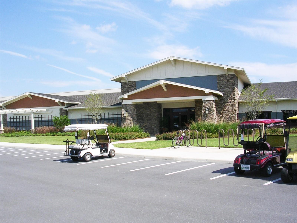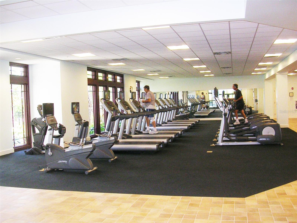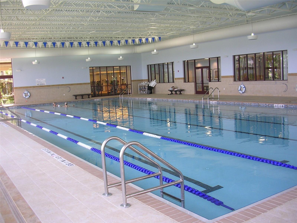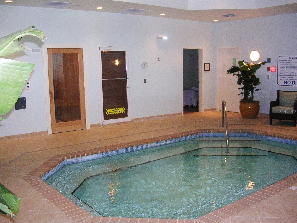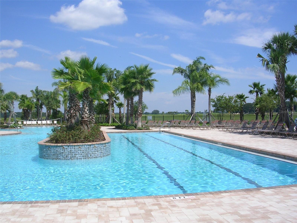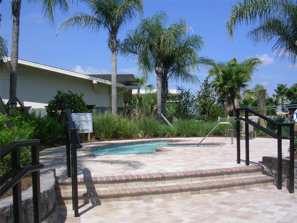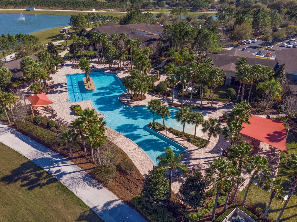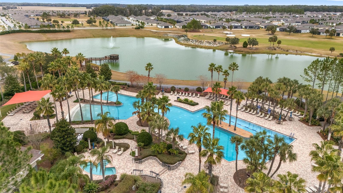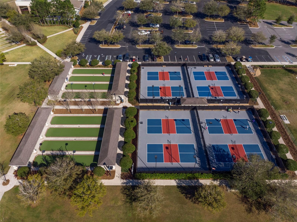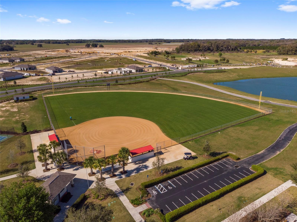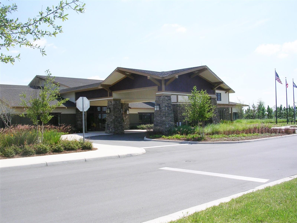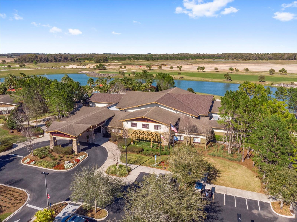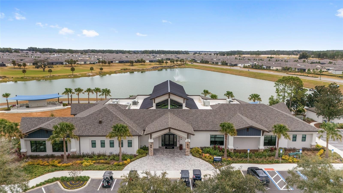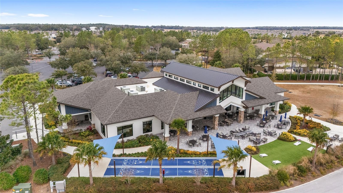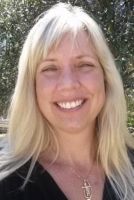
- Carolyn Watson, REALTOR ®
- Tropic Shores Realty
- Mobile: 941.815.8430
- carolyntuckerwatson@gmail.com
Share this property:
Contact Carolyn Watson
Schedule A Showing
Request more information
- Home
- Property Search
- Search results
- 6357 97th Terrace Road, OCALA, FL 34481
- MLS#: OM712174 ( Residential )
- Street Address: 6357 97th Terrace Road
- Viewed: 233
- Price: $569,500
- Price sqft: $143
- Waterfront: No
- Year Built: 2021
- Bldg sqft: 3981
- Bedrooms: 3
- Total Baths: 3
- Full Baths: 3
- Garage / Parking Spaces: 2
- Days On Market: 122
- Additional Information
- Geolocation: 29.1234 / -82.2798
- County: MARION
- City: OCALA
- Zipcode: 34481
- Subdivision: Stone Creek
- Provided by: FONTANA REALTY
- Contact: Eileen Spinosa
- 352-817-3574

- DMCA Notice
-
DescriptionPrice improvement! Why wait to build? Seller is motivated and will entertain all offers! The seller is offering to pay up to $10,000 of a buyer's closing costs, making this an exceptional value in today's market. This stunning 2021 stellar floor plan on the golf course offers 3 bedrooms, 3 baths, a 2 car garage plus golf cart garage, and 2,512 sq. Ft. Of beautifully designed living space overlooking the #7 green one of the community's most scenic settings. Step inside to an open, split bedroom floor plan filled with natural light and designer touches throughout. The chefs kitchen features granite countertops, 42 upper cabinets, soft close cabinetry with double roll out trays, refrigerator, wall oven and microwave, cooktop, upgraded lighting, stainless steel appliances, and under cabinet lightinga true centerpiece for entertaining. Enjoy upgraded engineered hardwood floors, 5 1/4 baseboards, 8 cheyenne doors, and porcelain tile in baths, all cabinets and draws in bathrooms and laundry room are soft close. Crown molding in family room, office/den, kitchen, entry, master bedroom and master bath. The primary suite and guest rooms feature ceiling fans with lights, while the den provides flexible space for a home office or reading retreat. The inside laundry room is equipped with a laundry tub and counter for folding. Additional highlights include an epoxied garage floor, hybrid hot water heater, and safety zone water system (whole house) for added efficiency and peace of mind. Relax outdoors on the 42' x 14' extended screened lanai featuring a river rock floor and serene golf course viewa perfect setting for your morning coffee or evening gatherings. Included with the home: gas grill with utensils, cover, and propane tank; all potted plants on the lanai; two storage bins on lanai; two 100 outdoor hoses with nozzles; two chairs with cushions and table on the front porch; sony 85 tv (living room) and sony 52 tv (primary suite) with remotes; and refrigerator in garage. Experience the resort style lifestyle of del webbs stone creek, featuring championship golf, 2 clubhouses, pools, fitness center, walking trails, and a vibrant calendar of clubs and activities. Conveniently located close to shopping, restaurants, and medical facilities.
All
Similar
Property Features
Appliances
- Cooktop
- Dishwasher
- Disposal
- Dryer
- Electric Water Heater
- Microwave
- Refrigerator
- Washer
- Water Softener
Association Amenities
- Basketball Court
- Clubhouse
- Fitness Center
- Pickleball Court(s)
- Pool
- Recreation Facilities
- Sauna
- Spa/Hot Tub
- Tennis Court(s)
- Trail(s)
Home Owners Association Fee
- 265.44
Home Owners Association Fee Includes
- Guard - 24 Hour
- Common Area Taxes
- Pool
- Escrow Reserves Fund
- Insurance
- Internet
- Maintenance Grounds
- Management
- Recreational Facilities
- Security
- Trash
Association Name
- Rachel Mayer
Association Phone
- 352-237-8418
Builder Model
- Stellar
Builder Name
- Pulte
Carport Spaces
- 0.00
Close Date
- 0000-00-00
Cooling
- Central Air
Country
- US
Covered Spaces
- 0.00
Exterior Features
- Rain Gutters
- Sliding Doors
Flooring
- Carpet
- Hardwood
- Tile
Garage Spaces
- 2.00
Heating
- Electric
- Heat Pump
Insurance Expense
- 0.00
Interior Features
- Ceiling Fans(s)
- Crown Molding
- High Ceilings
- Kitchen/Family Room Combo
- Open Floorplan
- Split Bedroom
- Stone Counters
- Tray Ceiling(s)
- Walk-In Closet(s)
- Window Treatments
Legal Description
- SEC 02 TWP 16 RGE 20 PLAT BOOK 013 PAGE 107 STONE CREEK BY DEL WEBB - LONGLEAF REPLAT NO 4 LOT 61
Levels
- One
Living Area
- 2512.00
Lot Features
- Cleared
- Landscaped
- On Golf Course
Area Major
- 34481 - Ocala
Net Operating Income
- 0.00
Occupant Type
- Owner
Open Parking Spaces
- 0.00
Other Expense
- 0.00
Parcel Number
- 3489-604-061
Parking Features
- Garage Door Opener
- Golf Cart Garage
Pets Allowed
- Breed Restrictions
Possession
- Close Of Escrow
Property Type
- Residential
Roof
- Shingle
Sewer
- Private Sewer
Style
- Craftsman
Tax Year
- 2024
Township
- 16S
Utilities
- Cable Connected
- Electricity Connected
- Private
- Sewer Connected
- Water Connected
Views
- 233
Virtual Tour Url
- https://www.dropbox.com/scl/fi/1s4sqci66sinziwemnvcr/6357-SW-97th-Terrace-Rd-Ocala-FL.mp4?rlkey=th0xnp2jokp185xz8t7oawd1q&e=1&st=q2hwo1yq&dl=0
Water Source
- Private
Year Built
- 2021
Zoning Code
- PUD
Listings provided courtesy of The Hernando County Association of Realtors MLS.
Listing Data ©2026 REALTOR® Association of Citrus County
The information provided by this website is for the personal, non-commercial use of consumers and may not be used for any purpose other than to identify prospective properties consumers may be interested in purchasing.Display of MLS data is usually deemed reliable but is NOT guaranteed accurate.
Datafeed Last updated on February 26, 2026 @ 12:00 am
©2006-2026 brokerIDXsites.com - https://brokerIDXsites.com
Sign Up Now for Free!X
Call Direct: Brokerage Office:
Registration Benefits:
- New Listings & Price Reduction Updates sent directly to your email
- Create Your Own Property Search saved for your return visit.
- "Like" Listings and Create a Favorites List
* NOTICE: By creating your free profile, you authorize us to send you periodic emails about new listings that match your saved searches and related real estate information.If you provide your telephone number, you are giving us permission to call you in response to this request, even if this phone number is in the State and/or National Do Not Call Registry.
Already have an account? Login to your account.
