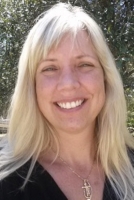
- Carolyn Watson, REALTOR ®
- Tropic Shores Realty
- Mobile: 941.815.8430
- carolyntuckerwatson@gmail.com
Share this property:
Contact Carolyn Watson
Schedule A Showing
Request more information
- Home
- Property Search
- Search results
- 3907 10th Avenue, OCALA, FL 34480
- MLS#: OM710453 ( Residential )
- Street Address: 3907 10th Avenue
- Viewed: 122
- Price: $769,900
- Price sqft: $152
- Waterfront: No
- Year Built: 2017
- Bldg sqft: 5078
- Bedrooms: 4
- Total Baths: 3
- Full Baths: 3
- Garage / Parking Spaces: 2
- Days On Market: 120
- Additional Information
- Geolocation: 29.1482 / -82.1245
- County: MARION
- City: OCALA
- Zipcode: 34480
- Subdivision: Bellechase
- Elementary School: Shady Hill
- Middle School: Osceola
- High School: Belleview
- Provided by: KELLER WILLIAMS CORNERSTONE RE
- Contact: Alexa Perkiel
- 352-369-4044

- DMCA Notice
-
DescriptionThis stunning 4 bedroom, 3 bath pool home located in the gated community of Bellechase, offers over 2,900 square feet of beautifully designed living space and was built in 2017 with modern comfort in mind. The thoughtful split floorplan provides both privacy and flow, making it ideal for everyday living and entertaining.The heart of the home is the chefs kitchen, featuring custom wood cabinetry, granite counters, nice appliances, gas range and an oversized island with seating that opens to the spacious living area. Elegant tray ceilings, crown molding and abundant natural light add to the homes inviting feel. The owners suite includes a luxurious bath with dual vanities, soaking tub, and walk in shower, while additional bedrooms and baths are well appointed for family or guests. Step outside to your private oasis with a screened in pool and spa with water features, set against a lush backdrop of mature landscaping for added privacy. Additional highlights include a great space for a home office, large walk in pantry and laundry room, fenced backyard, a whole house generator, an oversized two car garage and a professionally landscaped yard with great curb appeal. Move in ready and meticulously maintained, this home blends elegance and functionality in the sought after location in The Willows of Bellechase and ready to showcase your personal touch. Plus the close convenience to town, schools, hospitals, restaurants and the Florida Horse Park are icing on the cake.
All
Similar
Property Features
Appliances
- Dishwasher
- Dryer
- Microwave
- Range
- Range Hood
- Refrigerator
- Washer
- Wine Refrigerator
Home Owners Association Fee
- 485.00
Association Name
- Leeland Management
Association Phone
- 352-364-5374
Carport Spaces
- 0.00
Close Date
- 0000-00-00
Cooling
- Central Air
Country
- US
Covered Spaces
- 0.00
Exterior Features
- Rain Gutters
- Sliding Doors
Flooring
- Carpet
- Hardwood
- Tile
Garage Spaces
- 2.00
Heating
- Central
- Natural Gas
High School
- Belleview High School
Insurance Expense
- 0.00
Interior Features
- Cathedral Ceiling(s)
- Ceiling Fans(s)
- Crown Molding
- High Ceilings
- Open Floorplan
- Solid Surface Counters
- Solid Wood Cabinets
- Split Bedroom
- Tray Ceiling(s)
- Walk-In Closet(s)
- Window Treatments
Legal Description
- SEC 40 TWP 15 RGE 22 PLAT BOOK 9 PAGE 174 WILLOWS AT BELLECHASE LOT 28
Levels
- One
Living Area
- 2909.00
Middle School
- Osceola Middle School
Area Major
- 34480 - Ocala
Net Operating Income
- 0.00
Occupant Type
- Owner
Open Parking Spaces
- 0.00
Other Expense
- 0.00
Parcel Number
- 30598-04-028
Pets Allowed
- Yes
Pool Features
- In Ground
- Salt Water
- Screen Enclosure
Property Type
- Residential
Roof
- Shingle
School Elementary
- Shady Hill Elementary School
Sewer
- Public Sewer
Tax Year
- 2024
Township
- 15S
Utilities
- Electricity Connected
- Natural Gas Connected
- Underground Utilities
Views
- 122
Water Source
- Public
Year Built
- 2017
Zoning Code
- PD01
Listings provided courtesy of The Hernando County Association of Realtors MLS.
Listing Data ©2026 REALTOR® Association of Citrus County
The information provided by this website is for the personal, non-commercial use of consumers and may not be used for any purpose other than to identify prospective properties consumers may be interested in purchasing.Display of MLS data is usually deemed reliable but is NOT guaranteed accurate.
Datafeed Last updated on January 27, 2026 @ 12:00 am
©2006-2026 brokerIDXsites.com - https://brokerIDXsites.com
Sign Up Now for Free!X
Call Direct: Brokerage Office:
Registration Benefits:
- New Listings & Price Reduction Updates sent directly to your email
- Create Your Own Property Search saved for your return visit.
- "Like" Listings and Create a Favorites List
* NOTICE: By creating your free profile, you authorize us to send you periodic emails about new listings that match your saved searches and related real estate information.If you provide your telephone number, you are giving us permission to call you in response to this request, even if this phone number is in the State and/or National Do Not Call Registry.
Already have an account? Login to your account.














































