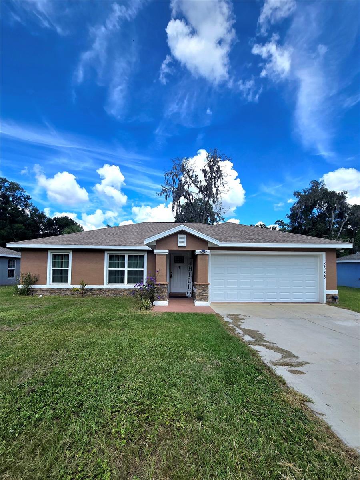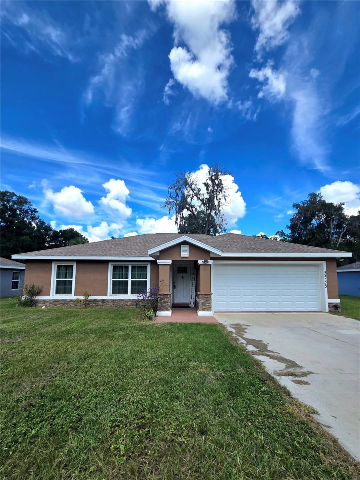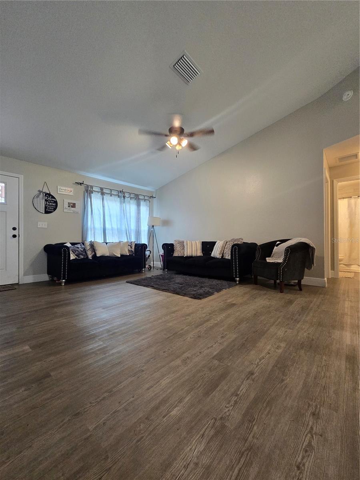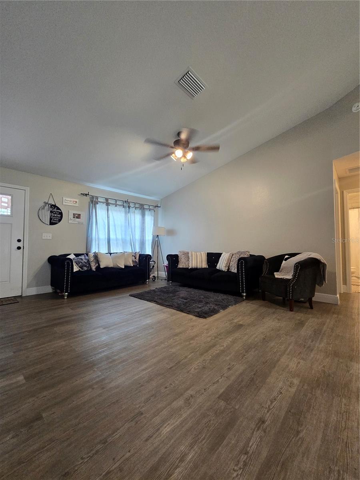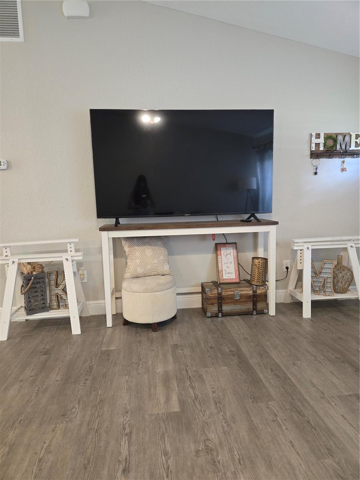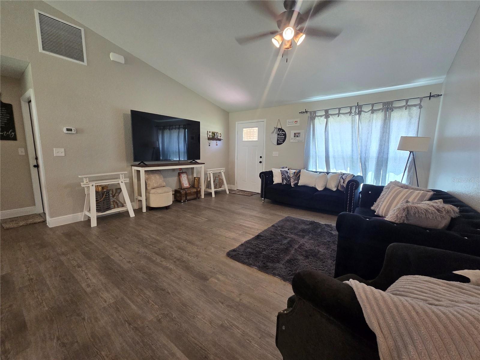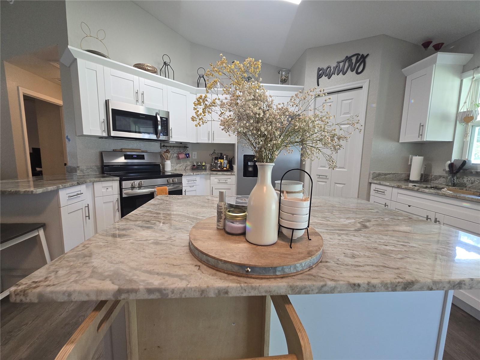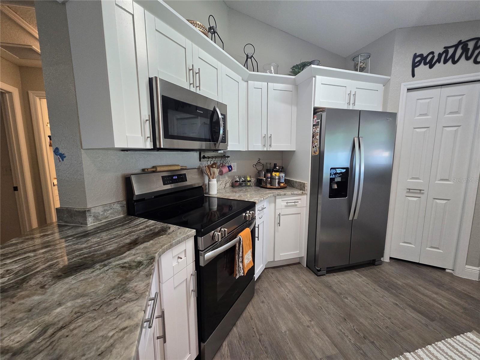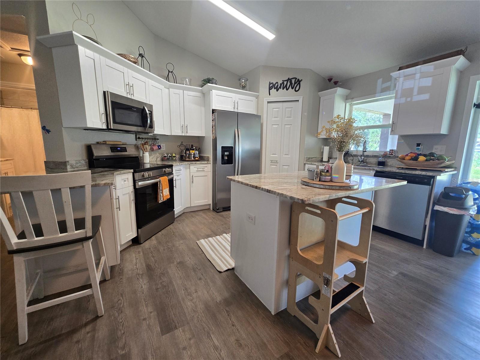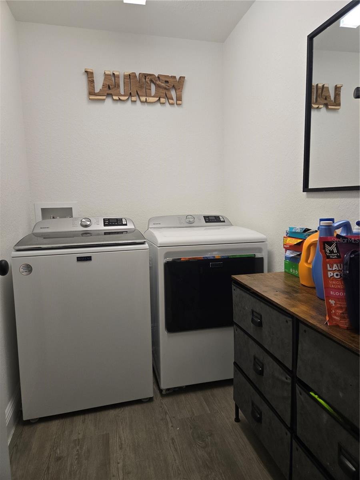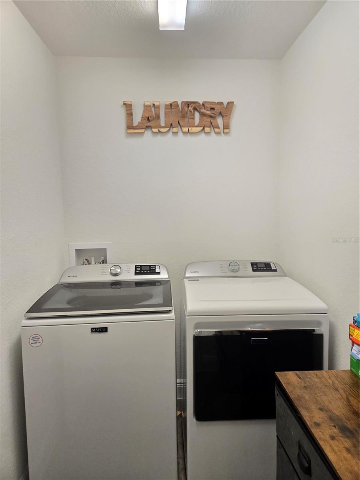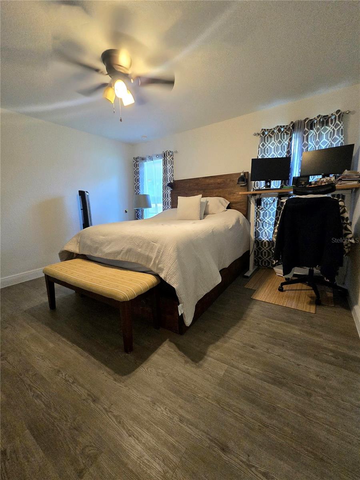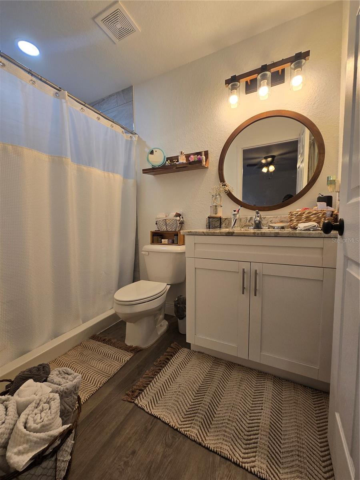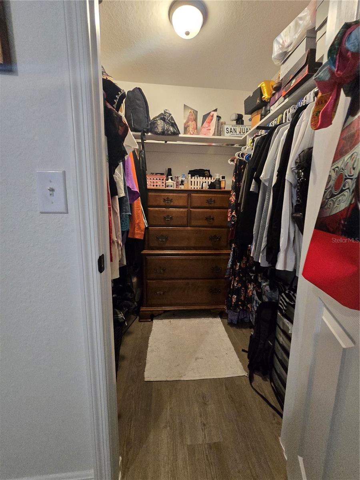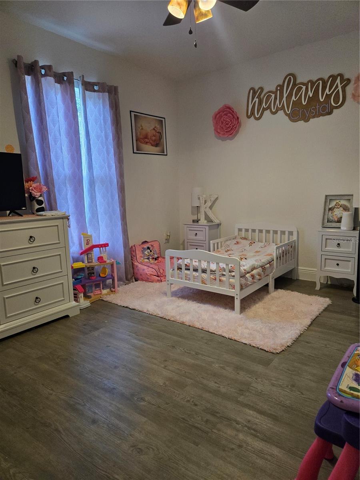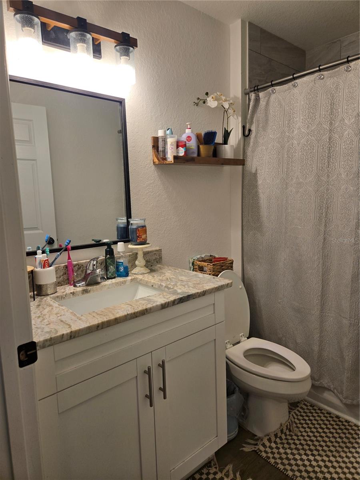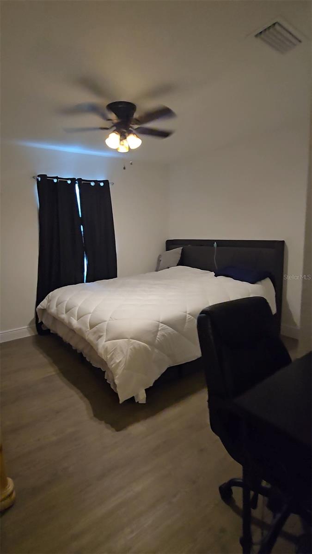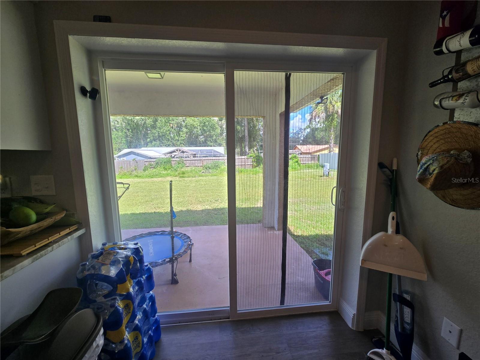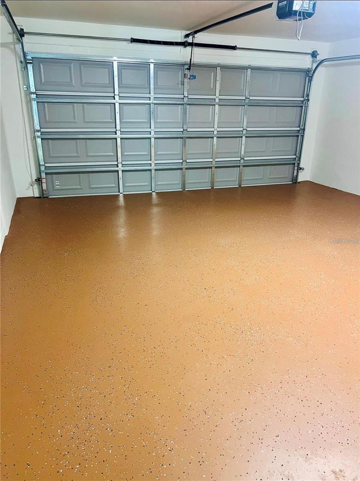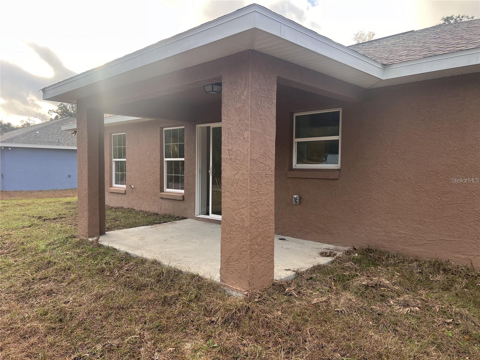
- Carolyn Watson, REALTOR ®
- Tropic Shores Realty
- Mobile: 941.815.8430
- carolyntuckerwatson@gmail.com
Share this property:
Contact Carolyn Watson
Schedule A Showing
Request more information
- Home
- Property Search
- Search results
- 3535 Se 131st Place, BELLEVIEW, FL 34420
- MLS#: OM710064 ( Residential )
- Street Address: 3535 Se 131st Place
- Viewed: 201
- Price: $271,500
- Price sqft: $141
- Waterfront: No
- Year Built: 2024
- Bldg sqft: 1928
- Bedrooms: 3
- Total Baths: 2
- Full Baths: 2
- Garage / Parking Spaces: 2
- Days On Market: 136
- Additional Information
- Geolocation: 29.0311 / -82.088
- County: MARION
- City: BELLEVIEW
- Zipcode: 34420
- Subdivision: Belleview Heights Estates
- Elementary School: Belleview Elementary School
- Middle School: Belleview Middle School
- High School: Belleview High School
- Provided by: LEGACY REALTY & ASSOCIATES
- Contact: Ashley Luciano
- 352-203-4801

- DMCA Notice
-
DescriptionMOTIVATED SELLER! Welcome Home! This 2024 built home features 3 bedrooms, 2 bathrooms, and a 2 car garage with an attractive stone accented exterior. Inside, the chefs kitchen shines with granite countertops, stainless steel appliances, a spacious pantry, and a large island overlooking the open living and dining areasperfect for entertaining. High ceilings and abundant natural light create a bright, inviting atmosphere throughout. Enjoy outdoor living under the covered patio, ideal for dining or simply relaxing in your private backyard. Designed with comfort and style in mind, this move in ready home offers the perfect balance of function and charm. Conveniently located near schools with no HOA restrictions, its ready for you to make it your own!
All
Similar
Property Features
Appliances
- Dishwasher
- Electric Water Heater
- Ice Maker
- Microwave
- Range
- Range Hood
- Refrigerator
Home Owners Association Fee
- 0.00
Builder Name
- Tenico Construction Corp
Carport Spaces
- 0.00
Close Date
- 0000-00-00
Cooling
- Central Air
Country
- US
Covered Spaces
- 0.00
Exterior Features
- Lighting
- Sliding Doors
Flooring
- Vinyl
Garage Spaces
- 2.00
Heating
- Electric
High School
- Belleview High School
Insurance Expense
- 0.00
Interior Features
- Ceiling Fans(s)
- Open Floorplan
- Split Bedroom
- Vaulted Ceiling(s)
- Walk-In Closet(s)
Legal Description
- SEC 10 TWP 17 RGE 22 PLAT BOOK F PAGE 149 BELLEVIEW HEIGHTS ESTATES UNIT 15 BLK 178 LOTS 37.38.39 SUBJECT TO ESMT DESC IN OR-1027-0267 Parent Parcel: 4215-178-040
Levels
- One
Living Area
- 1336.00
Lot Features
- Cleared
- Level
- Unpaved
Middle School
- Belleview Middle School
Area Major
- 34420 - Belleview
Net Operating Income
- 0.00
New Construction Yes / No
- Yes
Occupant Type
- Owner
Open Parking Spaces
- 0.00
Other Expense
- 0.00
Parcel Number
- 4215-178-037
Parking Features
- Driveway
- Garage Door Opener
Property Condition
- Completed
Property Type
- Residential
Roof
- Shingle
School Elementary
- Belleview Elementary School
Sewer
- Septic Tank
Tax Year
- 2025
Township
- 17
Utilities
- Electricity Available
- Water Available
Views
- 201
Virtual Tour Url
- https://www.propertypanorama.com/instaview/stellar/OM710064
Water Source
- Well
Year Built
- 2024
Zoning Code
- R1
Listings provided courtesy of The Hernando County Association of Realtors MLS.
Listing Data ©2026 REALTOR® Association of Citrus County
The information provided by this website is for the personal, non-commercial use of consumers and may not be used for any purpose other than to identify prospective properties consumers may be interested in purchasing.Display of MLS data is usually deemed reliable but is NOT guaranteed accurate.
Datafeed Last updated on February 6, 2026 @ 12:00 am
©2006-2026 brokerIDXsites.com - https://brokerIDXsites.com
Sign Up Now for Free!X
Call Direct: Brokerage Office:
Registration Benefits:
- New Listings & Price Reduction Updates sent directly to your email
- Create Your Own Property Search saved for your return visit.
- "Like" Listings and Create a Favorites List
* NOTICE: By creating your free profile, you authorize us to send you periodic emails about new listings that match your saved searches and related real estate information.If you provide your telephone number, you are giving us permission to call you in response to this request, even if this phone number is in the State and/or National Do Not Call Registry.
Already have an account? Login to your account.
