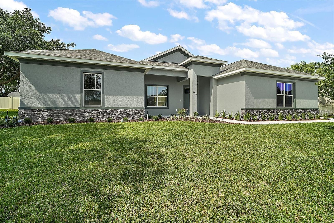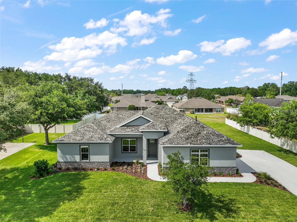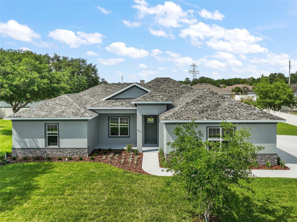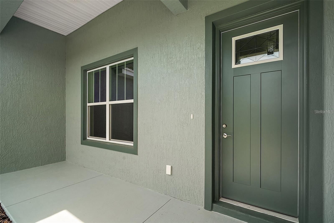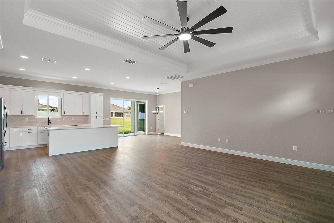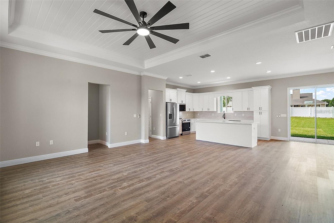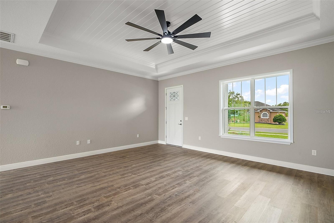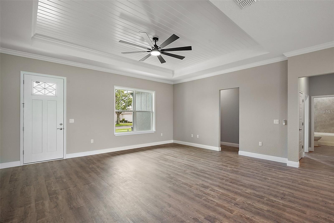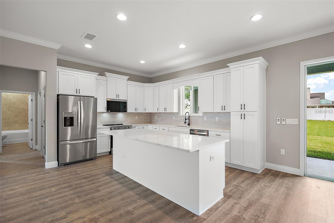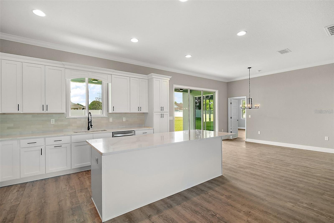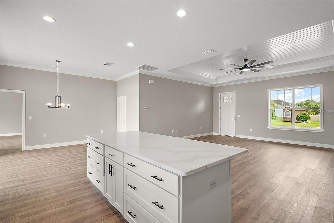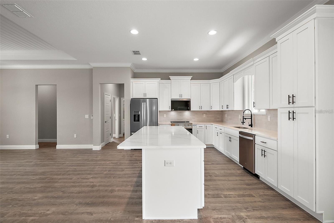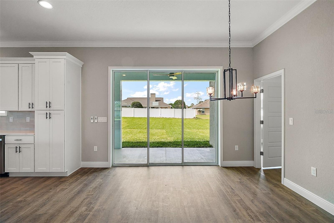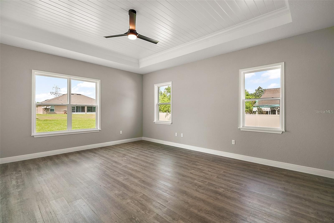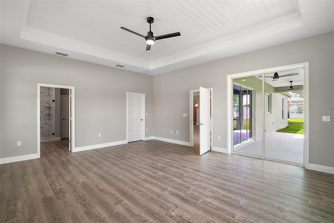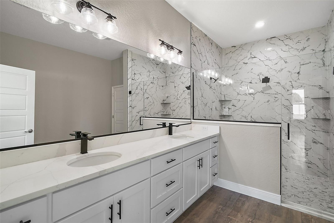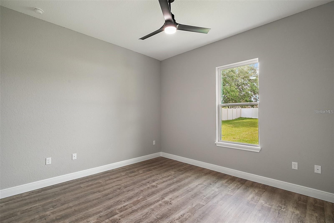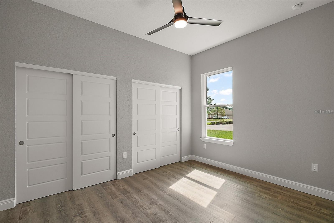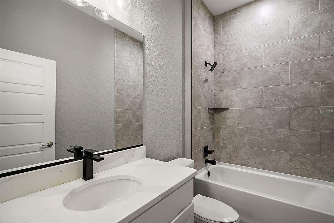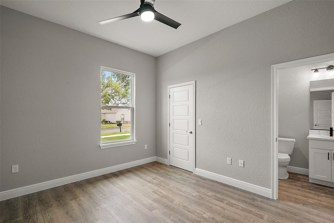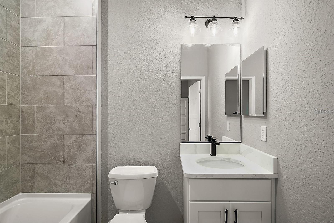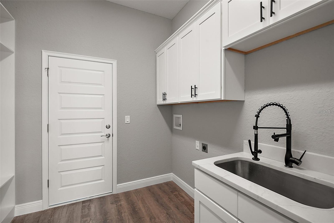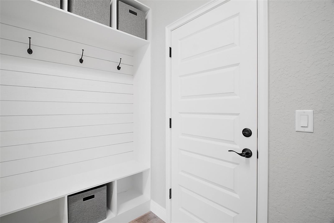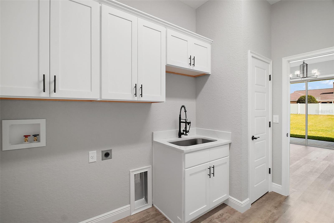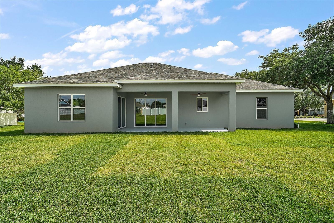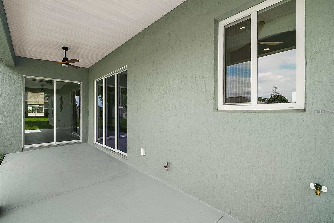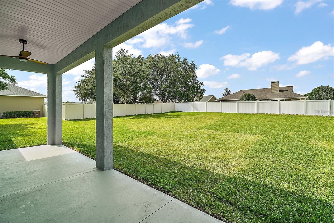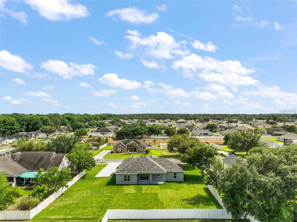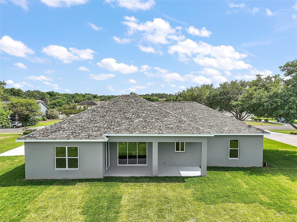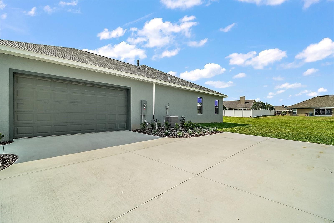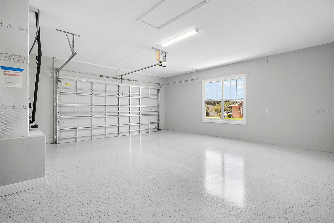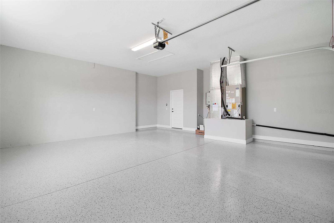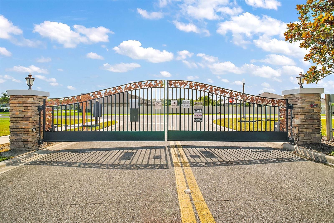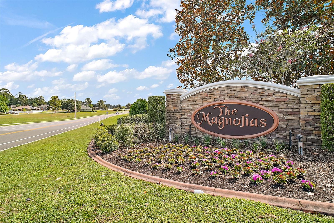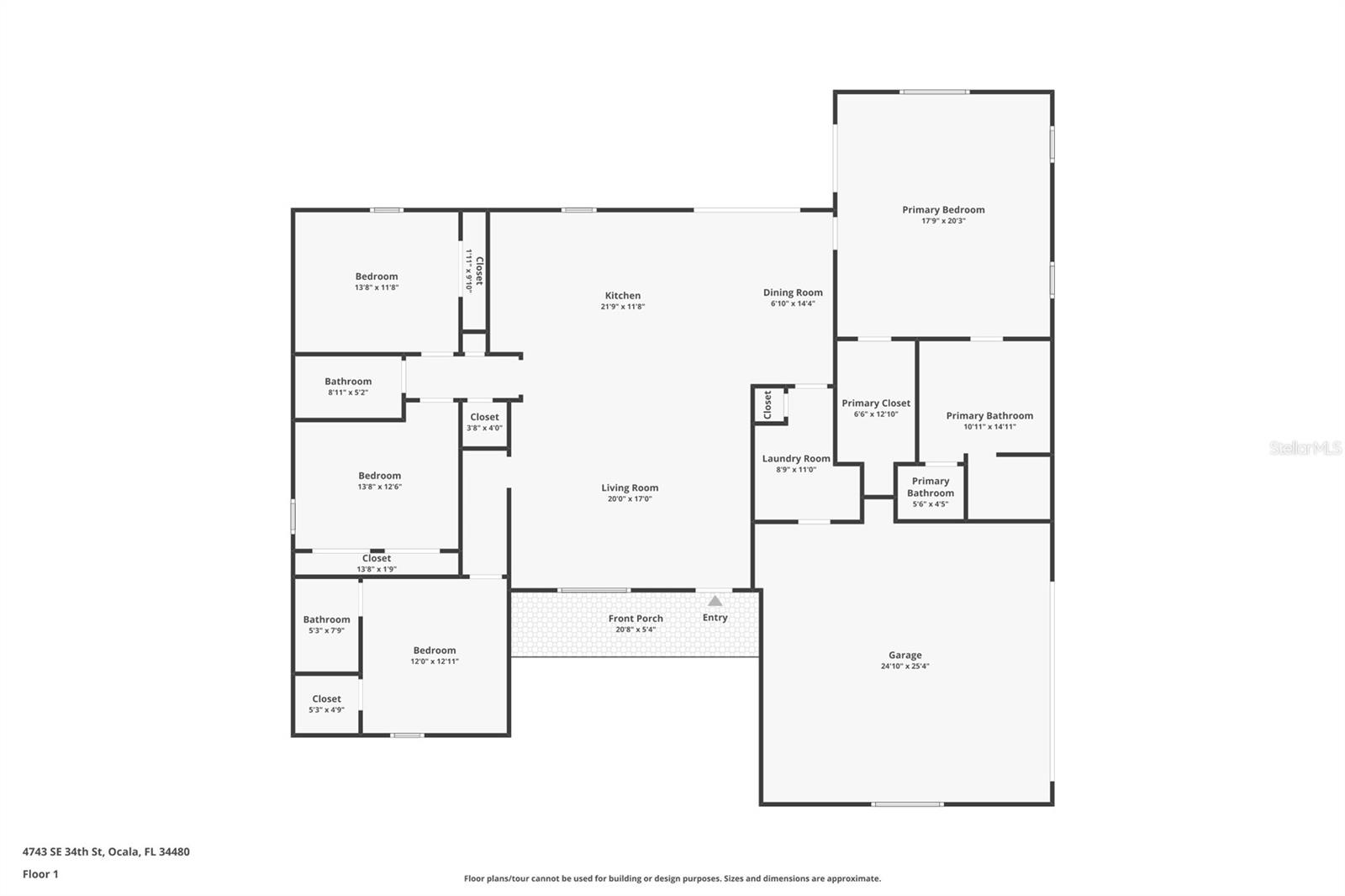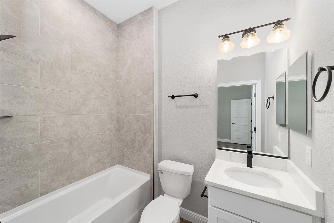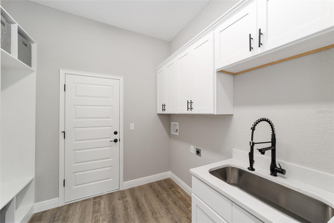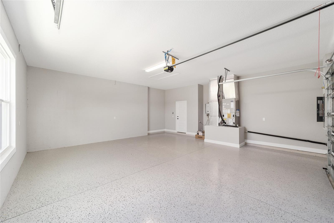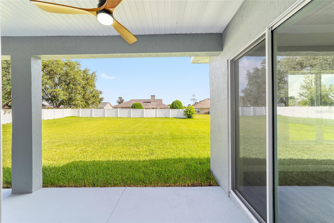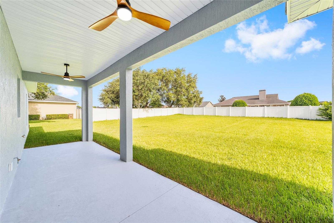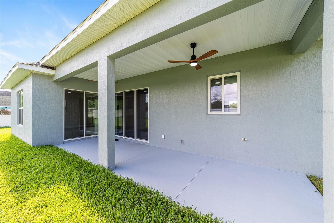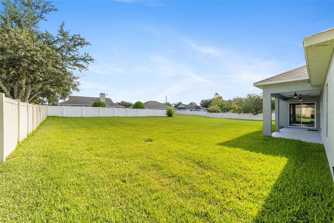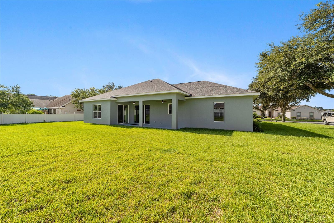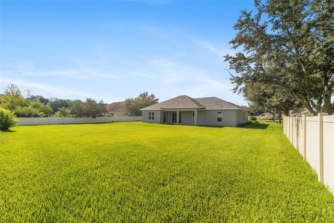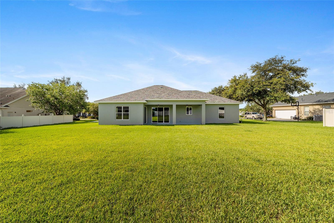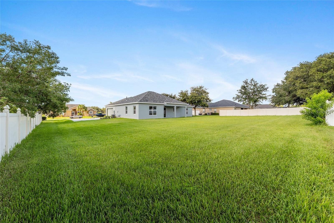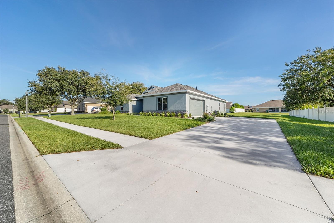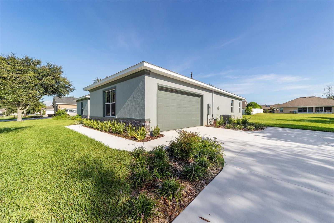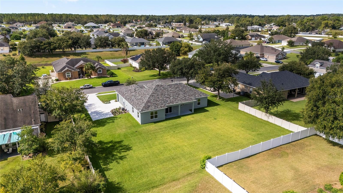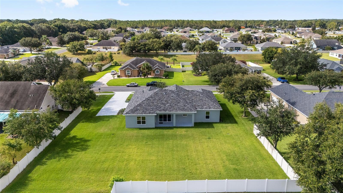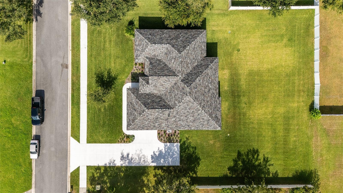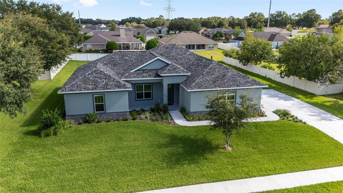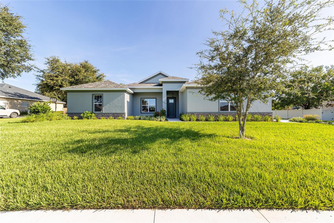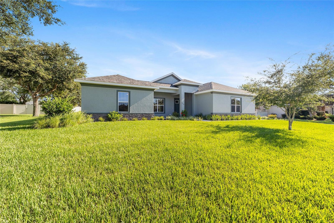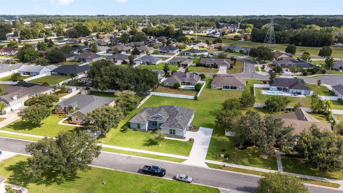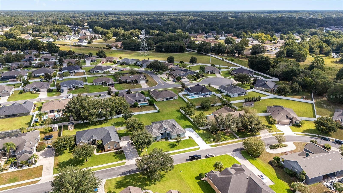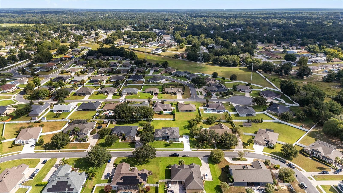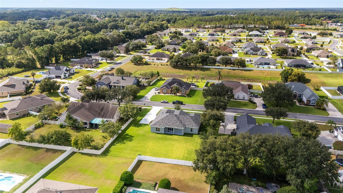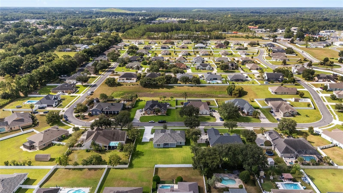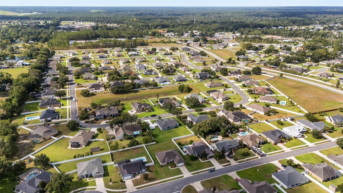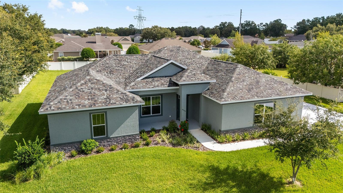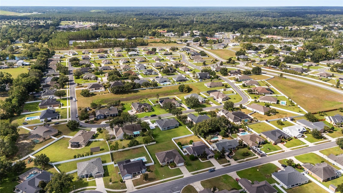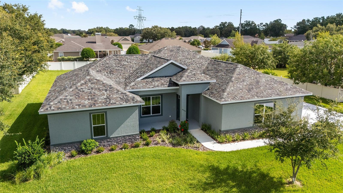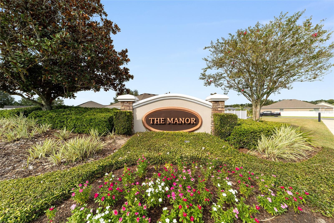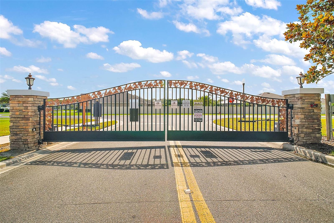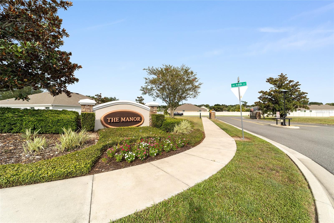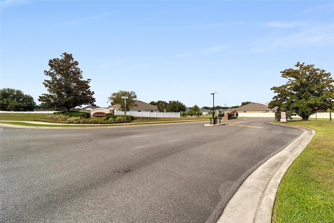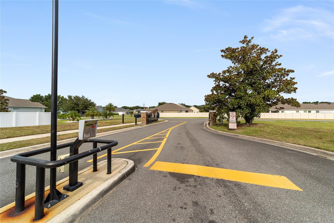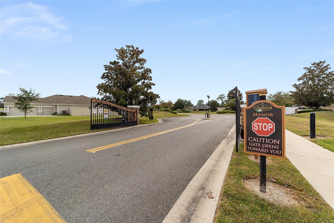
- Carolyn Watson, REALTOR ®
- Tropic Shores Realty
- Mobile: 941.815.8430
- carolyntuckerwatson@gmail.com
Share this property:
Contact Carolyn Watson
Schedule A Showing
Request more information
- Home
- Property Search
- Search results
- 4743 34th Street, OCALA, FL 34480
- MLS#: OM707555 ( Residential )
- Street Address: 4743 34th Street
- Viewed: 19
- Price: $549,900
- Price sqft: $163
- Waterfront: No
- Year Built: 2025
- Bldg sqft: 3364
- Bedrooms: 4
- Total Baths: 3
- Full Baths: 3
- Garage / Parking Spaces: 2
- Days On Market: 10
- Additional Information
- Geolocation: 29.1544 / -82.0675
- County: MARION
- City: OCALA
- Zipcode: 34480
- Subdivision: Magnolia Manor
- Elementary School: South Ocala
- Middle School: Osceola
- High School: Forest
- Provided by: CRYSTAL SNOOK REAL ESTATE
- Contact: Ashley Sexton
- 352-630-5270

- DMCA Notice
-
DescriptionParade of Homes Model home from AL Milton Construction NOW AVAILABLE! Discover elegance and craftsmanship in this 4 bedroom, 3 bathroom triple split floor plan located in the exclusive gated community of Magnolia Manor. Designed for modern living, this home offers an open layout filled with high end details and timeless charm. The gourmet kitchen is a true showstopper, featuring quartz countertops, a grand oversized island, and custom cabinetryperfect for entertaining or enjoying quiet mornings at home. Soaring ceilings accented with tongue and groove woodwork in the living room and primary bedroom create a warm, upscale feel, while Howe cased windows add a touch of refined craftsmanship.Every detail is designed with purposefrom the thoughtfully planned triple split bedroom arrangement to the epoxy coated garage floor that blends durability with style. Loaded with upgrades and located in one of Ocalas most sought after neighborhoods, this Parade of Homes model is more than a houseits a statement of quality, comfort, and beauty.
All
Similar
Property Features
Appliances
- Dishwasher
- Microwave
- Range
- Refrigerator
Home Owners Association Fee
- 84.00
Association Name
- Vine Management
Carport Spaces
- 0.00
Close Date
- 0000-00-00
Cooling
- Central Air
Country
- US
Covered Spaces
- 0.00
Exterior Features
- Other
Flooring
- Vinyl
Furnished
- Unfurnished
Garage Spaces
- 2.00
Heating
- Electric
High School
- Forest High School
Insurance Expense
- 0.00
Interior Features
- Ceiling Fans(s)
- Living Room/Dining Room Combo
- Open Floorplan
- Solid Surface Counters
- Split Bedroom
- Stone Counters
- Thermostat
- Tray Ceiling(s)
- Walk-In Closet(s)
Legal Description
- SEC 25 TWP 15 RGE 22 PLAT BOOK 9 PAGE 029 MAGNOLIA MANOR BLK A LOT 10
Levels
- One
Living Area
- 2417.00
Middle School
- Osceola Middle School
Area Major
- 34480 - Ocala
Net Operating Income
- 0.00
New Construction Yes / No
- Yes
Occupant Type
- Vacant
Open Parking Spaces
- 0.00
Other Expense
- 0.00
Parcel Number
- 29730-001-10
Pets Allowed
- Yes
Possession
- Close Of Escrow
Property Condition
- Completed
Property Type
- Residential
Roof
- Shingle
School Elementary
- South Ocala Elementary School
Sewer
- Public Sewer
Tax Year
- 2024
Township
- 15S
Utilities
- Public
Views
- 19
Virtual Tour Url
- https://www.propertypanorama.com/instaview/stellar/OM707555
Water Source
- Public
Year Built
- 2025
Zoning Code
- R1A
Listings provided courtesy of The Hernando County Association of Realtors MLS.
Listing Data ©2025 REALTOR® Association of Citrus County
The information provided by this website is for the personal, non-commercial use of consumers and may not be used for any purpose other than to identify prospective properties consumers may be interested in purchasing.Display of MLS data is usually deemed reliable but is NOT guaranteed accurate.
Datafeed Last updated on August 23, 2025 @ 12:00 am
©2006-2025 brokerIDXsites.com - https://brokerIDXsites.com
Sign Up Now for Free!X
Call Direct: Brokerage Office: Mobile: 941.815.8430
Registration Benefits:
- New Listings & Price Reduction Updates sent directly to your email
- Create Your Own Property Search saved for your return visit.
- "Like" Listings and Create a Favorites List
* NOTICE: By creating your free profile, you authorize us to send you periodic emails about new listings that match your saved searches and related real estate information.If you provide your telephone number, you are giving us permission to call you in response to this request, even if this phone number is in the State and/or National Do Not Call Registry.
Already have an account? Login to your account.
