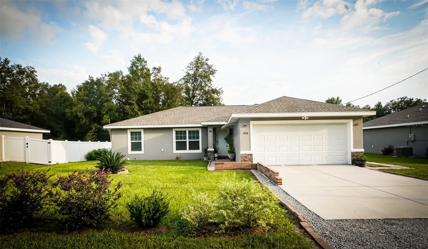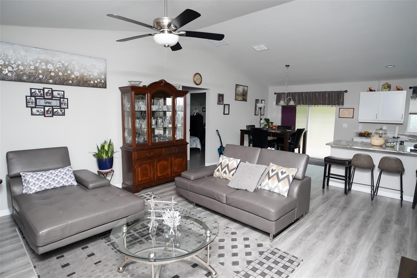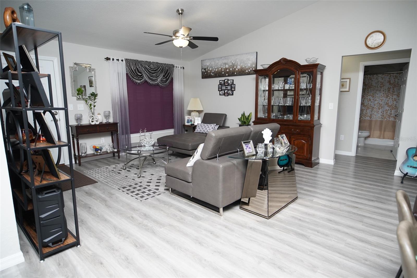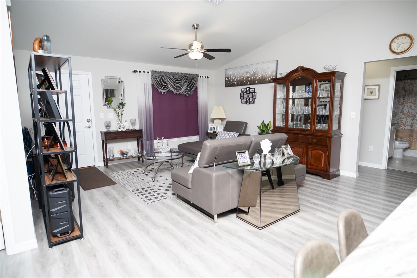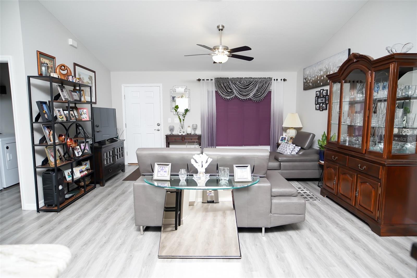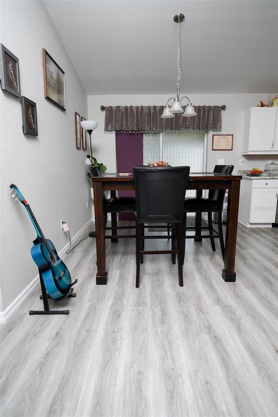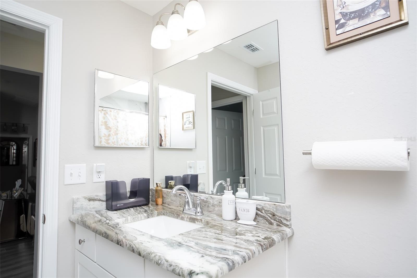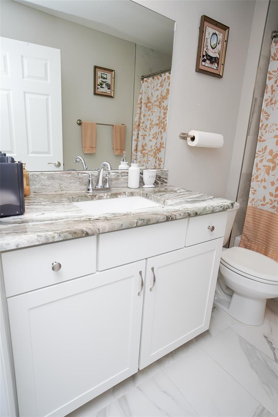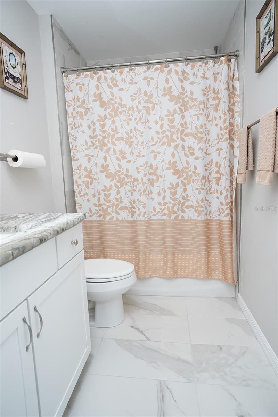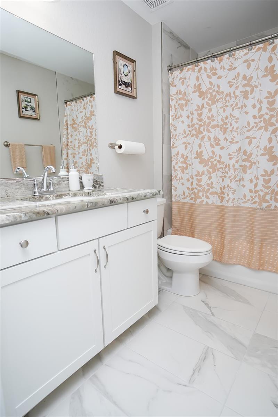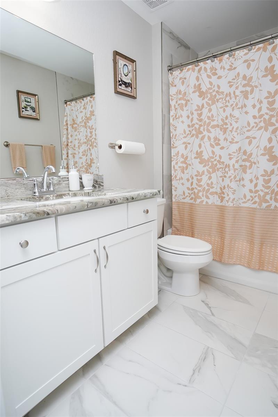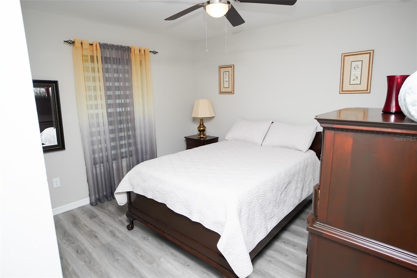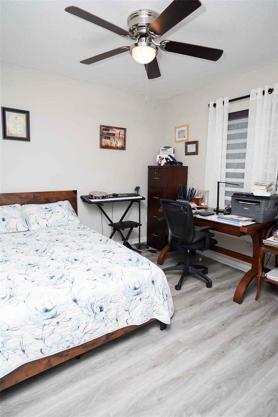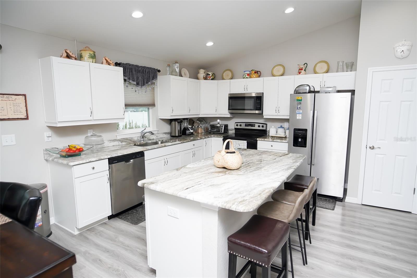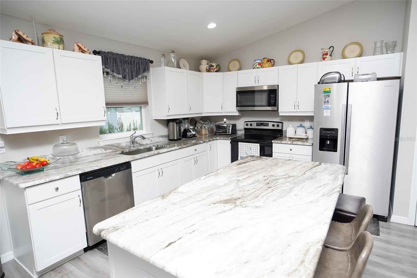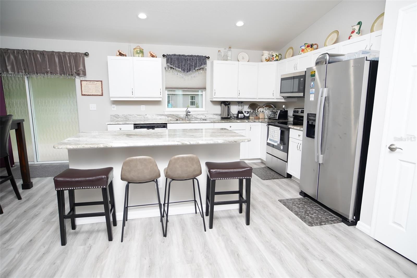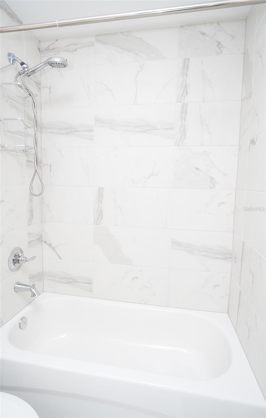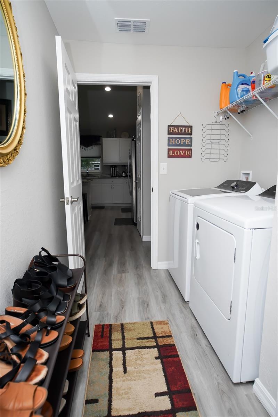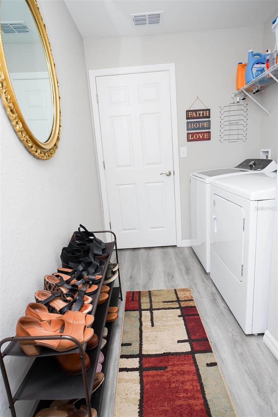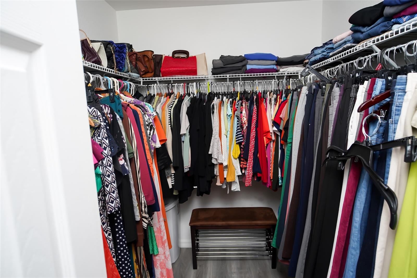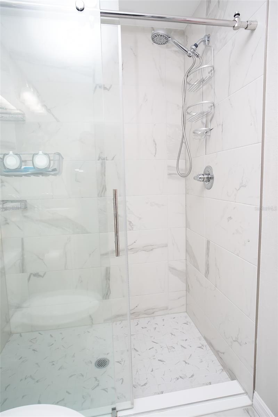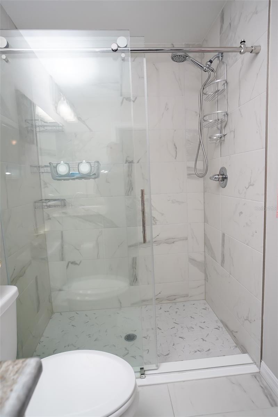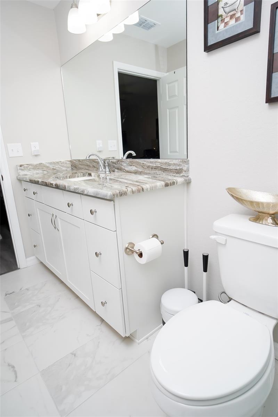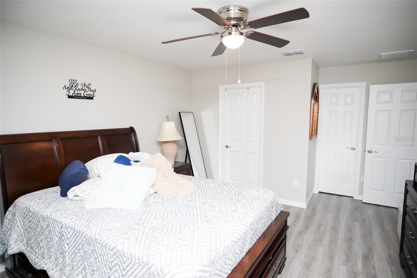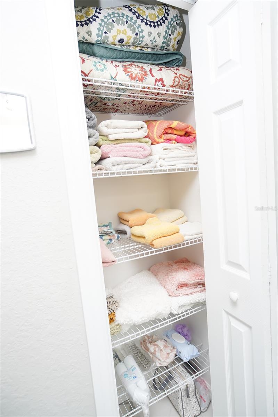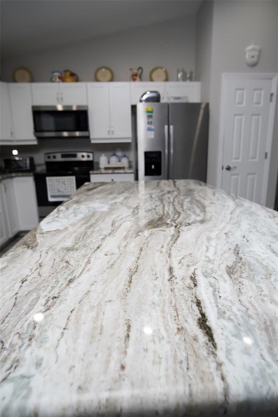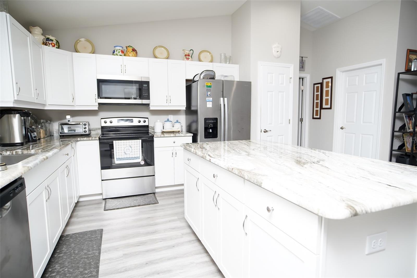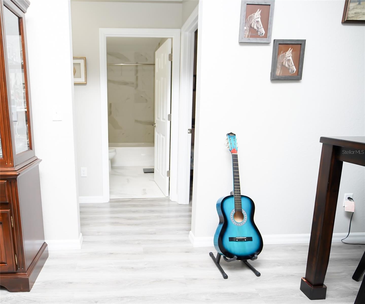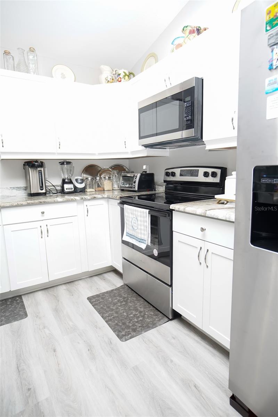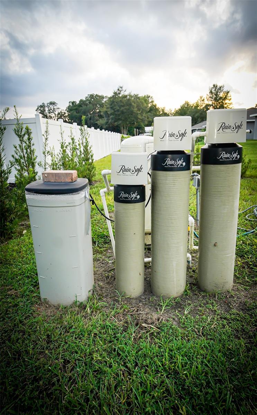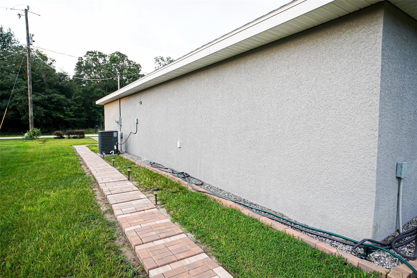
- Carolyn Watson, REALTOR ®
- Tropic Shores Realty
- Mobile: 941.815.8430
- carolyntuckerwatson@gmail.com
Share this property:
Contact Carolyn Watson
Schedule A Showing
Request more information
- Home
- Property Search
- Search results
- 13358 111 Street, DUNNELLON, FL 34432
- MLS#: OM706107 ( Residential )
- Street Address: 13358 111 Street
- Viewed: 12
- Price: $269,000
- Price sqft: $139
- Waterfront: No
- Year Built: 2022
- Bldg sqft: 1942
- Bedrooms: 3
- Total Baths: 2
- Full Baths: 2
- Days On Market: 34
- Additional Information
- Geolocation: 29.0615 / -82.3413
- County: MARION
- City: DUNNELLON
- Zipcode: 34432
- Subdivision: Rolling Ranch Estates
- Elementary School: Dunnellon
- Middle School: Dunnellon
- High School: Dunnellon
- Provided by: HOMERUN REALTY

- DMCA Notice
-
DescriptionWelcome to this stunning 3 bedroom, 2 bath home featuring a spacious and thoughtfully designed open floorplan. The main living areas and bedrooms are finished with durable and stylish luxury vinyl plank (LVP) flooring, while the bathrooms showcase elegant tile for a clean and polished look. The heart of the home is the gourmet kitchen, complete with wood shaker cabinets, sleek granite countertops, stainless steel appliances, and a large island perfect for meal prep or casual dining. Whether you're hosting guests or enjoying a quiet night in, the open layout seamlessly connects the kitchen to the living and dining areas, creating a warm and inviting atmosphere. Additional highlights include a 2 car garage, a water softener system for added comfort, and modern finishes throughout. This move in ready home offers the perfect blend of function and styleideal for families, entertainers, or anyone seeking a low maintenance lifestyle in a beautifully appointed space.
All
Similar
Property Features
Appliances
- Dishwasher
- Electric Water Heater
- Microwave
- Range
- Refrigerator
Home Owners Association Fee
- 0.00
Carport Spaces
- 0.00
Close Date
- 0000-00-00
Cooling
- Central Air
Country
- US
Covered Spaces
- 0.00
Exterior Features
- Private Mailbox
- Sidewalk
- Sliding Doors
Flooring
- Luxury Vinyl
- Tile
Furnished
- Unfurnished
Garage Spaces
- 2.00
Heating
- Central
High School
- Dunnellon High School
Insurance Expense
- 0.00
Interior Features
- Cathedral Ceiling(s)
- Ceiling Fans(s)
- High Ceilings
- Kitchen/Family Room Combo
- Living Room/Dining Room Combo
- Open Floorplan
- Primary Bedroom Main Floor
- Split Bedroom
- Thermostat
- Walk-In Closet(s)
Legal Description
- SEC 31 TWP 16 RGE 20 PLAT BOOK K PAGE 010 ROLLING RANCH ESTATES BLK 30 LOT 6
Levels
- One
Living Area
- 1397.00
Lot Features
- Cleared
- In County
- Landscaped
- Unpaved
Middle School
- Dunnellon Middle School
Area Major
- 34432 - Dunnellon
Net Operating Income
- 0.00
Occupant Type
- Vacant
Open Parking Spaces
- 0.00
Other Expense
- 0.00
Parcel Number
- 3529-030-006
Parking Features
- Driveway
Possession
- Close Of Escrow
Property Condition
- Completed
Property Type
- Residential
Roof
- Shingle
School Elementary
- Dunnellon Elementary School
Sewer
- Septic Tank
Style
- Ranch
Tax Year
- 2024
Township
- 16
Utilities
- Electricity Connected
- Public
- Water Connected
View
- City
Views
- 12
Virtual Tour Url
- https://www.propertypanorama.com/instaview/stellar/OM706107
Water Source
- Public
Year Built
- 2022
Zoning Code
- R1
Listings provided courtesy of The Hernando County Association of Realtors MLS.
Listing Data ©2025 REALTOR® Association of Citrus County
The information provided by this website is for the personal, non-commercial use of consumers and may not be used for any purpose other than to identify prospective properties consumers may be interested in purchasing.Display of MLS data is usually deemed reliable but is NOT guaranteed accurate.
Datafeed Last updated on August 27, 2025 @ 12:00 am
©2006-2025 brokerIDXsites.com - https://brokerIDXsites.com
Sign Up Now for Free!X
Call Direct: Brokerage Office: Mobile: 941.815.8430
Registration Benefits:
- New Listings & Price Reduction Updates sent directly to your email
- Create Your Own Property Search saved for your return visit.
- "Like" Listings and Create a Favorites List
* NOTICE: By creating your free profile, you authorize us to send you periodic emails about new listings that match your saved searches and related real estate information.If you provide your telephone number, you are giving us permission to call you in response to this request, even if this phone number is in the State and/or National Do Not Call Registry.
Already have an account? Login to your account.
