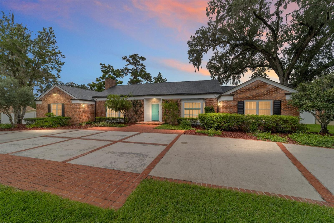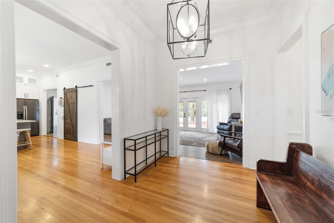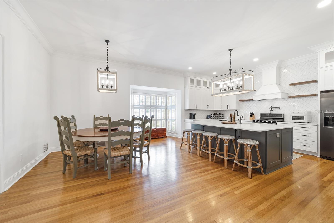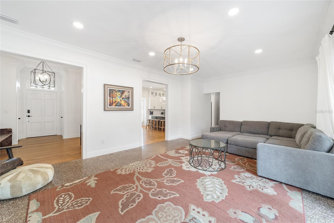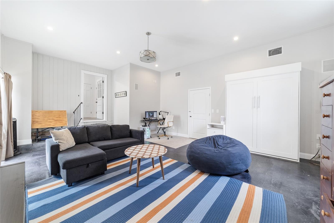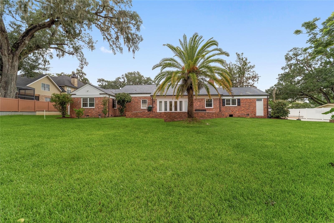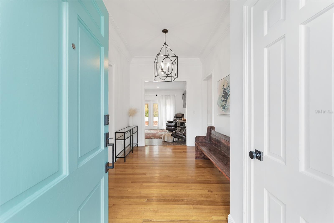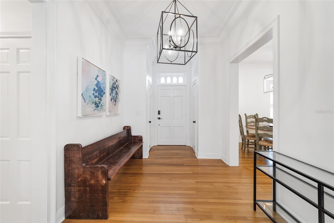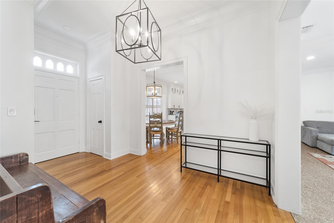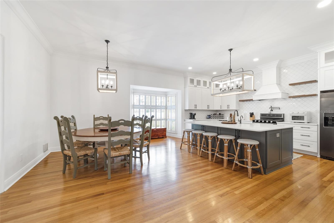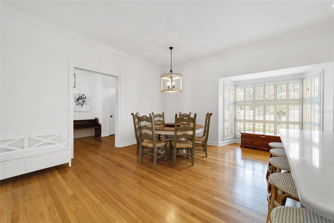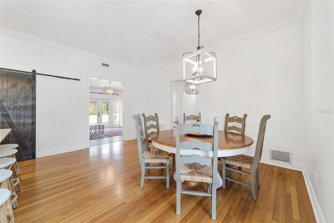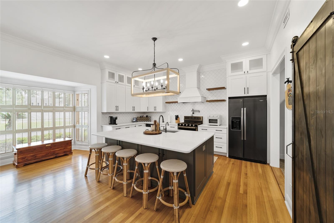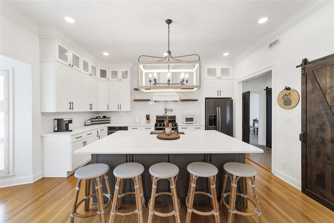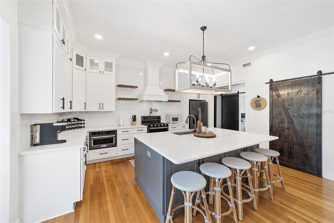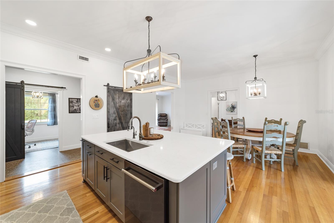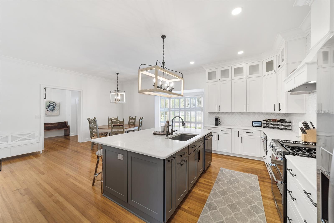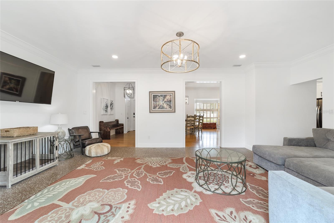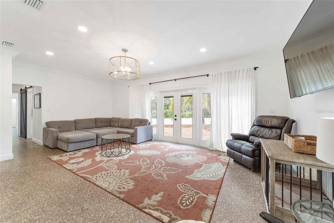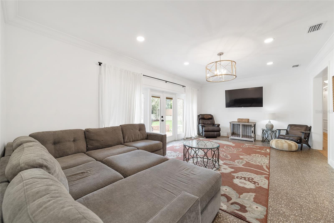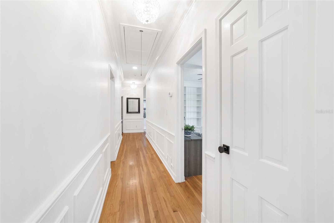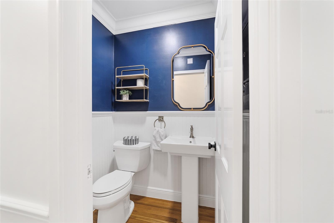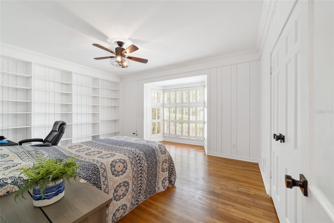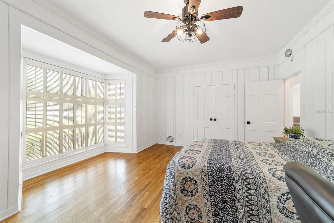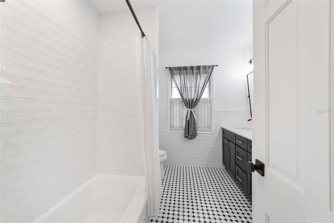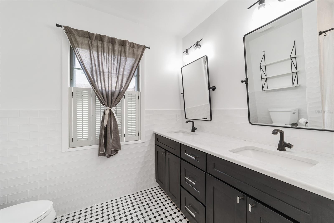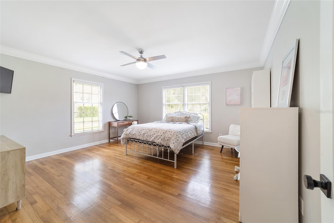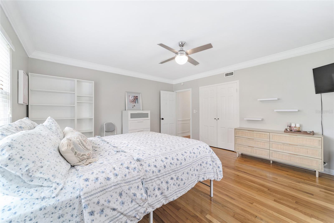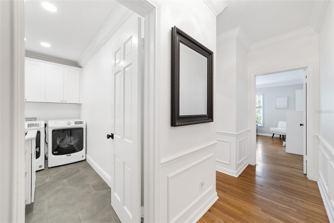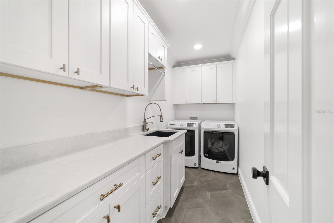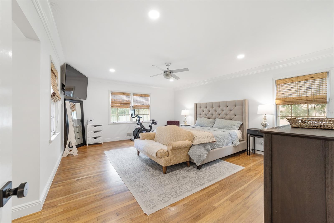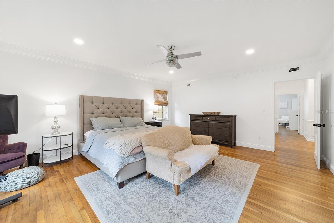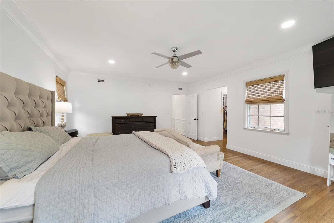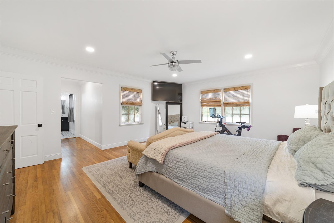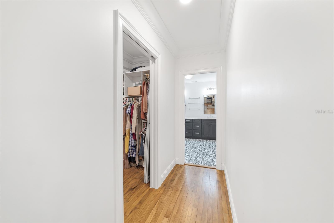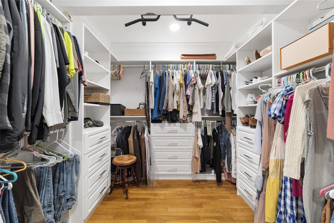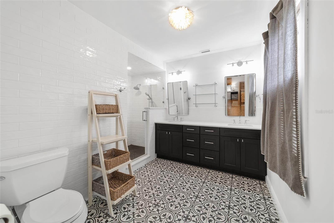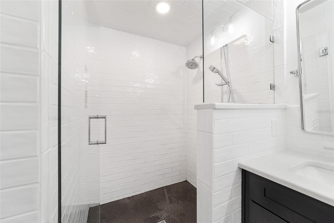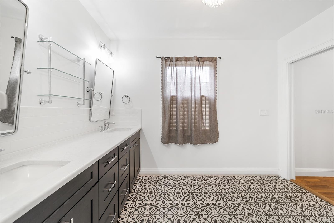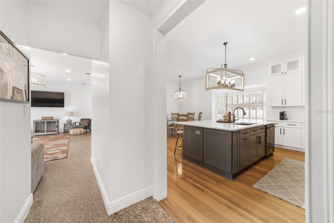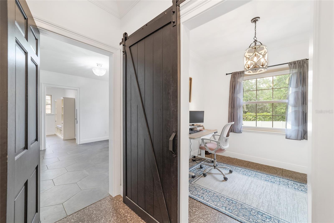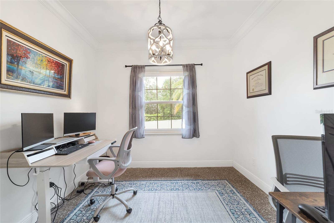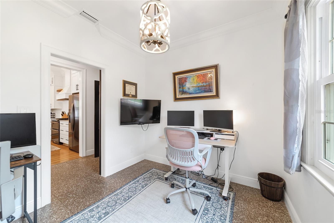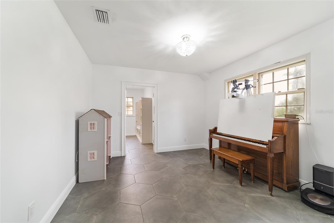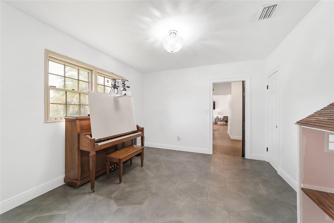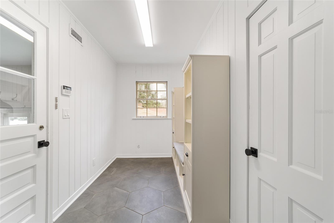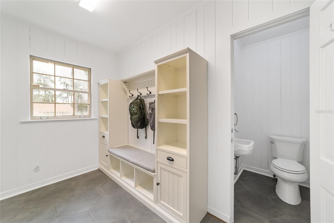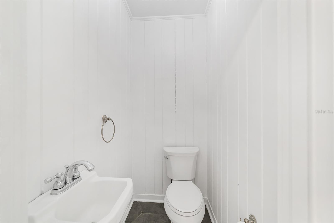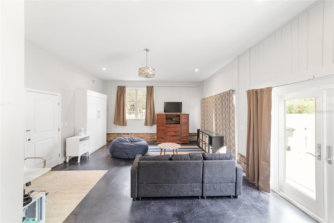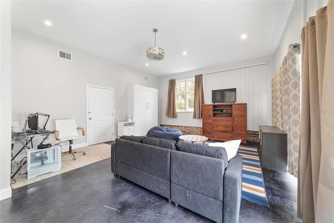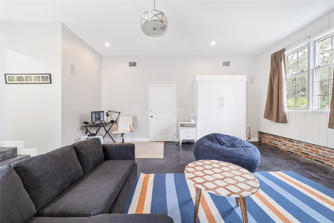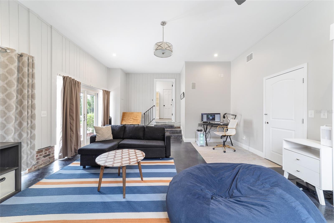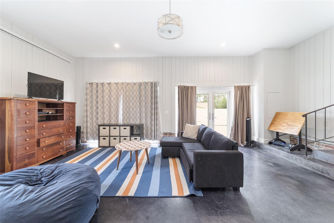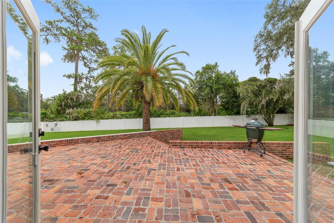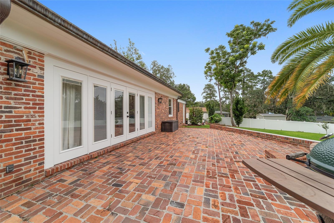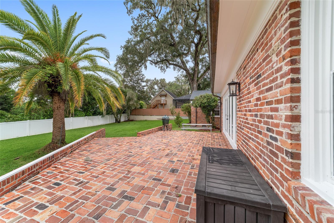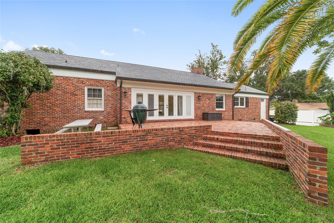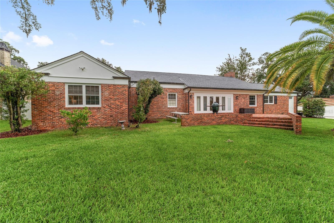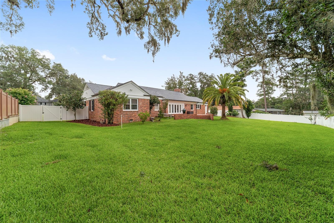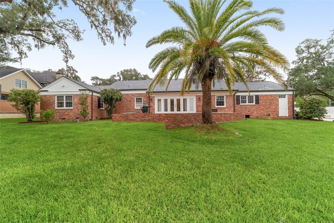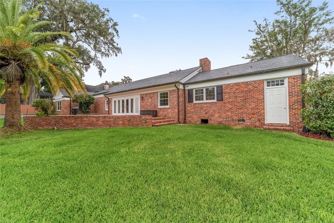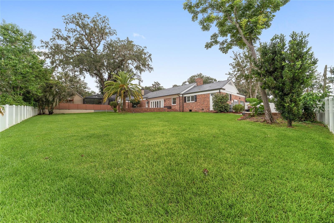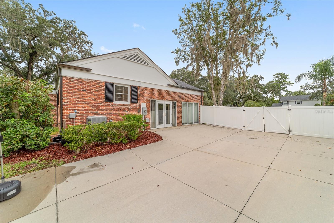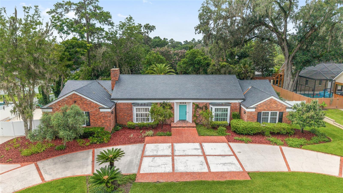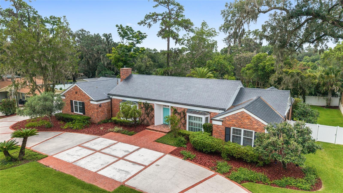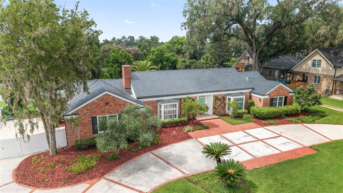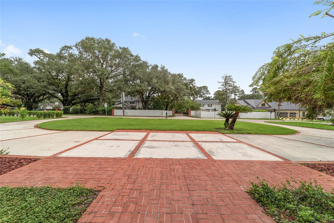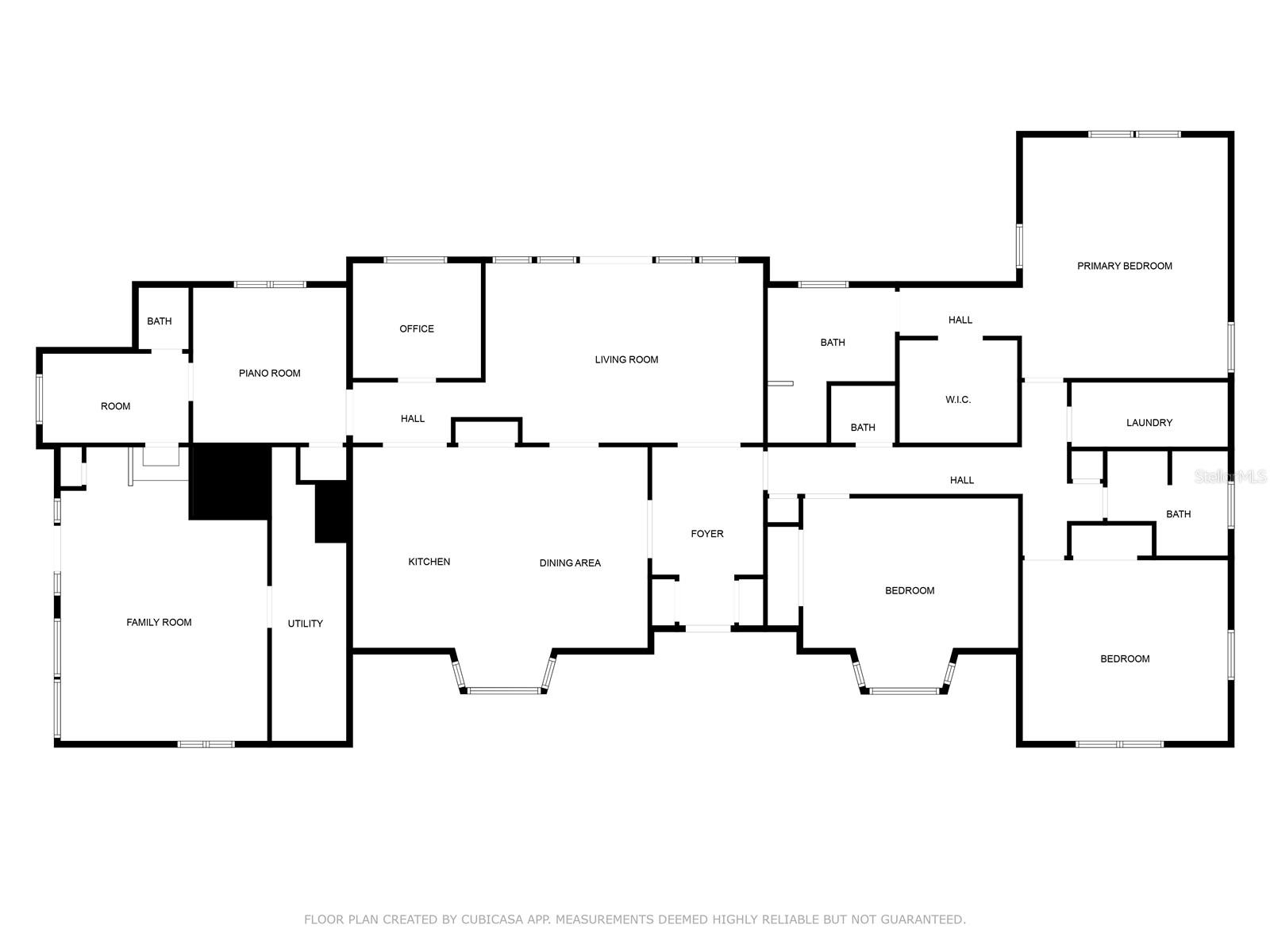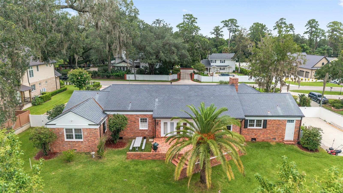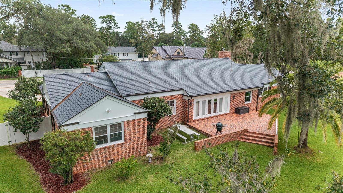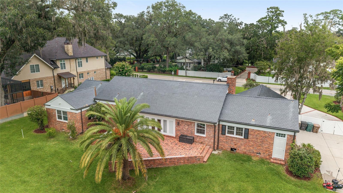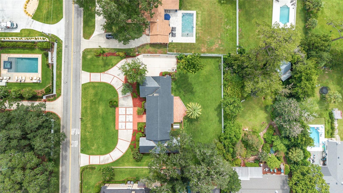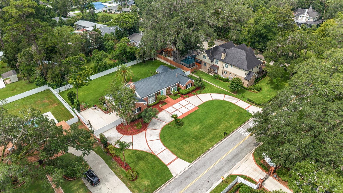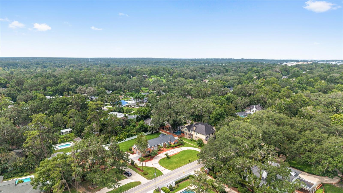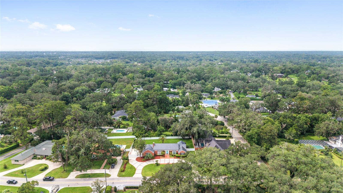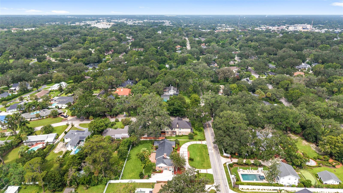
- Carolyn Watson, REALTOR ®
- Tropic Shores Realty
- Mobile: 941.815.8430
- carolyntuckerwatson@gmail.com
Share this property:
Contact Carolyn Watson
Schedule A Showing
Request more information
- Home
- Property Search
- Search results
- 1318 8th Street, OCALA, FL 34471
- MLS#: OM705969 ( Residential )
- Street Address: 1318 8th Street
- Viewed: 3
- Price: $835,000
- Price sqft: $236
- Waterfront: No
- Year Built: 1958
- Bldg sqft: 3536
- Bedrooms: 4
- Total Baths: 4
- Full Baths: 2
- 1/2 Baths: 2
- Days On Market: 3
- Additional Information
- Geolocation: 29.18 / -82.1214
- County: MARION
- City: OCALA
- Zipcode: 34471
- Subdivision: Dunns Highland Park Add
- Elementary School: Eighth Street
- Middle School: Osceola
- High School: Forest
- Provided by: NEXT GENERATION REALTY OF MARION COUNTY LLC
- Contact: Laurie Ann Truluck
- 352-342-9730

- DMCA Notice
-
DescriptionNestled in downtown Ocala, just steps away from the historic district, this beautifully renovated 1950s home is a rare gem that blends timeless elegance with modern upgrades. From the moment you arrive, you'll be captivated by the home's charm and curb appeal featuring a large circular drive, classic brick facade, slate roof, and copper gutters. Inside, a spacious foyer welcomes you to this inviting home boasting 910 foot ceilings, original hardwood floors, and custom trim details throughout. The completely renovated chef's kitchen is the heart of the home, showcasing floor to ceiling wood cabinetry, a large center island and high end finishes including a convenient pot filler perfect for everyday living and entertaining alike. Enjoy a variety of flexible living spaces including a cozy family room, a dedicated music room, and a quiet home office. The expansive bonus room, currently used as a 4th bedroom with built in Murphy bed and hang out area, provides endless possibilities to fit your lifestyle. The primary suite and 2 additional guest bedrooms are generously sized and feature ample closet storage. All baths primary, guest bath, and two half baths have been tastefully updated. Situated on an oversized lot, the fully fenced backyard offers the perfect retreat with spacious brick patio and space for gatherings, gardening, or adding a pool. Located a short golf cart ride away from the vibrant heart of downtown, you'll have convenient access to local restaurants, boutiques, and the popular Saturday fresh market. Extensive updates in the last 5 years include a full kitchen renovation, two full bathroom renovations, the addition of a half bath, the addition of a laundry room, updated plumbing, electrical and electrical panel, water heater, HVAC, and spray insulation for energy efficiency.
All
Similar
Property Features
Appliances
- Dishwasher
- Gas Water Heater
- Microwave
- Range
- Range Hood
- Refrigerator
Home Owners Association Fee
- 0.00
Carport Spaces
- 0.00
Close Date
- 0000-00-00
Cooling
- Central Air
Country
- US
Covered Spaces
- 0.00
Exterior Features
- French Doors
- Rain Gutters
- Sliding Doors
Fencing
- Vinyl
Flooring
- Concrete
- Terrazzo
- Tile
- Wood
Garage Spaces
- 0.00
Heating
- Central
- Natural Gas
High School
- Forest High School
Insurance Expense
- 0.00
Interior Features
- Built-in Features
- Ceiling Fans(s)
- Crown Molding
- Eat-in Kitchen
- High Ceilings
- Solid Surface Counters
- Solid Wood Cabinets
- Walk-In Closet(s)
Legal Description
- SEC 17 TWP 15 RGE 22 PLAT BOOK A PAGE 006 DUNNS HIGHLAND PARK ADD OCALA BLK M LOT 2 EXC BEGIN AT THE NW COR OF LOT 2 BLK M TH N 89-37-57 E 90 FT TH S 00-06-30 E 178.17 FT TH S 89-38-11 W 90 FT TH N 00-06-30 W 178.16 FT TO THE POB EXC COM AT THE NW CO R OF LOT 2 TH N 89-37-57 E 90 FT TO THE POB TH CONT N 89-37-57 E 12 FT TH S 00-06-30 E 178.17 FT TH S 89-38-11 W 12 FT TH N 00-06-30 W 178.17 FT TO THE POB
Levels
- One
Living Area
- 3536.00
Middle School
- Osceola Middle School
Area Major
- 34471 - Ocala
Net Operating Income
- 0.00
Occupant Type
- Owner
Open Parking Spaces
- 0.00
Other Expense
- 0.00
Parcel Number
- 2837-013-002
Parking Features
- Circular Driveway
Property Type
- Residential
Roof
- Slate
School Elementary
- Eighth Street Elem. School
Sewer
- Public Sewer
Tax Year
- 2024
Township
- 15S
Utilities
- BB/HS Internet Available
- Cable Connected
- Electricity Connected
- Natural Gas Connected
- Sewer Connected
- Water Connected
Virtual Tour Url
- https://www.propertypanorama.com/instaview/stellar/OM705969
Water Source
- Public
Year Built
- 1958
Zoning Code
- R1
Listings provided courtesy of The Hernando County Association of Realtors MLS.
Listing Data ©2025 REALTOR® Association of Citrus County
The information provided by this website is for the personal, non-commercial use of consumers and may not be used for any purpose other than to identify prospective properties consumers may be interested in purchasing.Display of MLS data is usually deemed reliable but is NOT guaranteed accurate.
Datafeed Last updated on August 1, 2025 @ 12:00 am
©2006-2025 brokerIDXsites.com - https://brokerIDXsites.com
Sign Up Now for Free!X
Call Direct: Brokerage Office: Mobile: 941.815.8430
Registration Benefits:
- New Listings & Price Reduction Updates sent directly to your email
- Create Your Own Property Search saved for your return visit.
- "Like" Listings and Create a Favorites List
* NOTICE: By creating your free profile, you authorize us to send you periodic emails about new listings that match your saved searches and related real estate information.If you provide your telephone number, you are giving us permission to call you in response to this request, even if this phone number is in the State and/or National Do Not Call Registry.
Already have an account? Login to your account.
