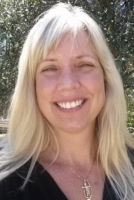
- Carolyn Watson, REALTOR ®
- Tropic Shores Realty
- Mobile: 941.815.8430
- carolyntuckerwatson@gmail.com
Share this property:
Contact Carolyn Watson
Schedule A Showing
Request more information
- Home
- Property Search
- Search results
- 3249 39th Avenue, OCALA, FL 34480
- MLS#: OM704953 ( Residential )
- Street Address: 3249 39th Avenue
- Viewed: 1
- Price: $235,000
- Price sqft: $59
- Waterfront: No
- Year Built: 1983
- Bldg sqft: 3953
- Bedrooms: 3
- Total Baths: 2
- Full Baths: 2
- Garage / Parking Spaces: 2
- Days On Market: 5
- Additional Information
- Geolocation: 29.1556 / -82.0821
- County: MARION
- City: OCALA
- Zipcode: 34480
- Subdivision: Oak Park Village
- Elementary School: Maplewood
- Middle School: Osceola
- High School: Forest
- Provided by: EXP REALTY LLC
- Contact: Garrett Huffman
- 888-883-8509

- DMCA Notice
-
DescriptionWelcome to your beautifully updated 3 bedroom, 2 bath oasis! This move in ready home offers peace, privacy, and style perfect for a new family looking to settle in comfortably. Step inside to discover brand new vinyl flooring throughout, a bright and open layout, and a modern kitchen featuring quartz countertops and a spacious peninsula ideal for entertaining or casual family meals. The primary suite includes its own en suite bath for added convenience. Major updates include: ? New Roof ? New Flooring ? Fresh Interior & Exterior Paint Enjoy your mornings with a coffee on the cozy front porch, or unwind in your private backyard retreat. The sparkling pool and outdoor living space are perfect for relaxing, hosting, or soaking up the Florida sunshine. Located just a short drive from Ocala's shopping, dining, and amenities this is Florida living at its finest. Schedule your showing today this one won't last long!
All
Similar
Property Features
Accessibility Features
- Accessible Approach with Ramp
- Accessible Bedroom
- Accessible Closets
- Accessible Kitchen
- Accessible Central Living Area
- Central Living Area
Appliances
- Dishwasher
- Dryer
- Microwave
- Range
- Refrigerator
- Washer
Home Owners Association Fee
- 80.00
Association Name
- Oak Park utilities
Association Phone
- 407-821-4982
Carport Spaces
- 2.00
Close Date
- 0000-00-00
Cooling
- Central Air
Country
- US
Covered Spaces
- 0.00
Exterior Features
- Other
Flooring
- Luxury Vinyl
Garage Spaces
- 0.00
Heating
- Electric
High School
- Forest High School
Insurance Expense
- 0.00
Interior Features
- Open Floorplan
Legal Description
- SEC 26 TWP 15 RGE 22 PLAT BOOK UNR PAGE 019 OAK PARK VILLAGE BLK A LOT 2 DESCR AS: COM AT SE COR OF NW 1/4 OF NE 1/4 OF SW 1/4 TH S 89-45-00 W 466.47 FT TO POB TH N 22-18-37 E 163.68 FT TO A POINT ON A CURVE CONCAVE NELY
- RAD OF 195 FT
- TH NWLY AL CU RVE A CHORD BEARING & DIS OF N 54-36-33 W 88.27 FT TH S 48-28-17 W 114.81 FT TH S 61-48-30 E 17.50 FT TH S 34-12-56 E 142.89 FT TO POB SUBJECT TO ESMT
Levels
- One
Living Area
- 1547.00
Middle School
- Osceola Middle School
Area Major
- 34480 - Ocala
Net Operating Income
- 0.00
Occupant Type
- Owner
Open Parking Spaces
- 0.00
Other Expense
- 0.00
Parcel Number
- 2975-001-002
Pets Allowed
- Cats OK
- Dogs OK
Pool Features
- Gunite
- Heated
- In Ground
- Screen Enclosure
Property Type
- Residential
Roof
- Shingle
School Elementary
- Maplewood Elementary School-M
Sewer
- Public Sewer
Style
- Ranch
Tax Year
- 2024
Township
- 15S
Utilities
- BB/HS Internet Available
- Cable Connected
- Electricity Connected
- Sewer Connected
- Water Connected
Virtual Tour Url
- https://www.propertypanorama.com/instaview/stellar/OM704953
Water Source
- Public
Year Built
- 1983
Zoning Code
- R4
Listings provided courtesy of The Hernando County Association of Realtors MLS.
Listing Data ©2025 REALTOR® Association of Citrus County
The information provided by this website is for the personal, non-commercial use of consumers and may not be used for any purpose other than to identify prospective properties consumers may be interested in purchasing.Display of MLS data is usually deemed reliable but is NOT guaranteed accurate.
Datafeed Last updated on July 12, 2025 @ 12:00 am
©2006-2025 brokerIDXsites.com - https://brokerIDXsites.com
Sign Up Now for Free!X
Call Direct: Brokerage Office: Mobile: 941.815.8430
Registration Benefits:
- New Listings & Price Reduction Updates sent directly to your email
- Create Your Own Property Search saved for your return visit.
- "Like" Listings and Create a Favorites List
* NOTICE: By creating your free profile, you authorize us to send you periodic emails about new listings that match your saved searches and related real estate information.If you provide your telephone number, you are giving us permission to call you in response to this request, even if this phone number is in the State and/or National Do Not Call Registry.
Already have an account? Login to your account.


























