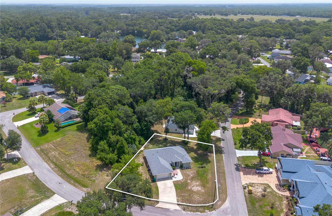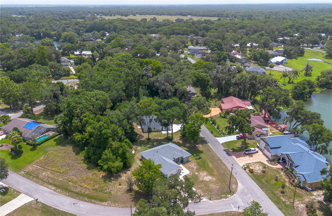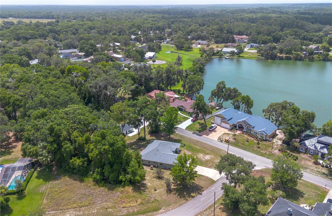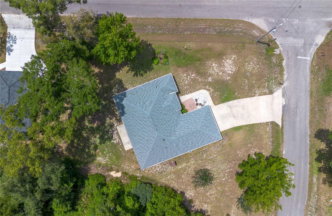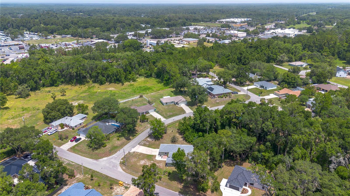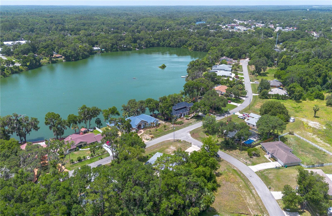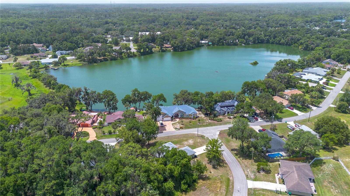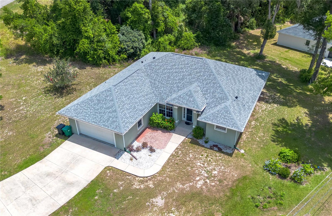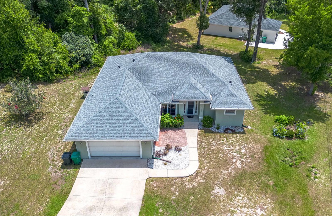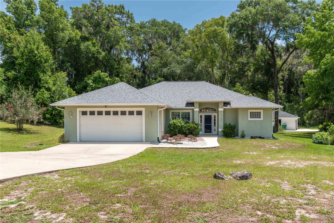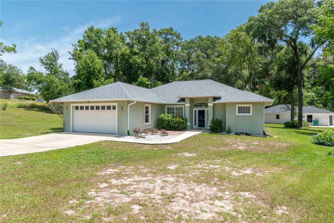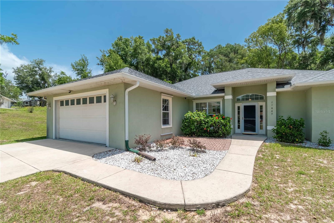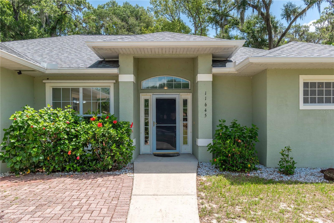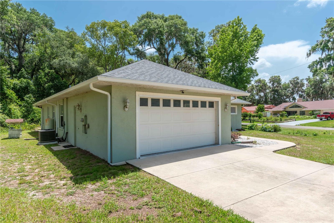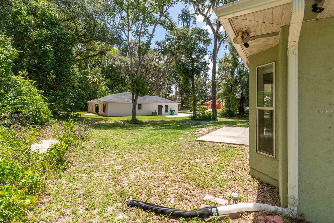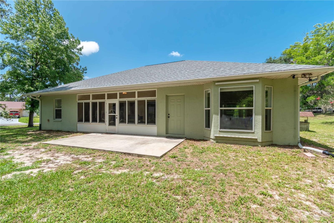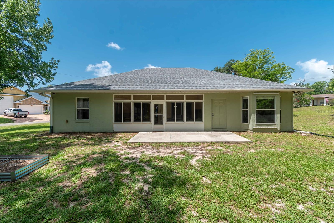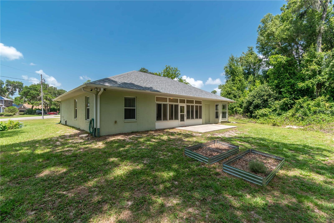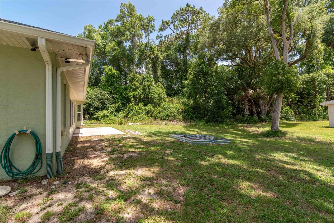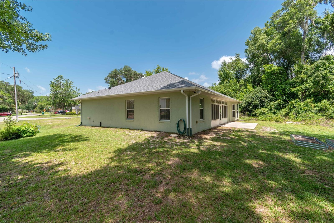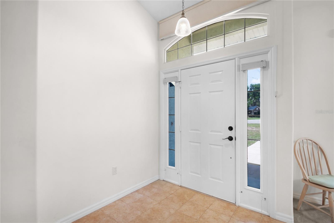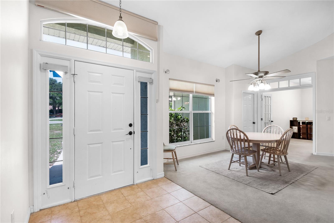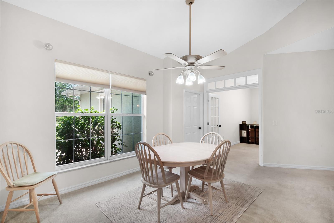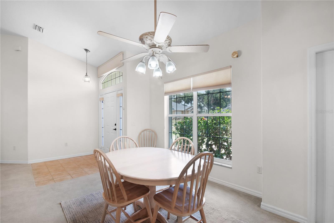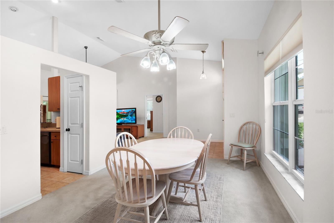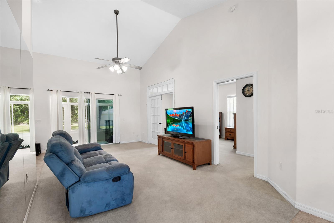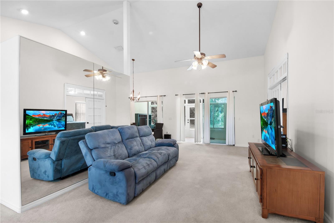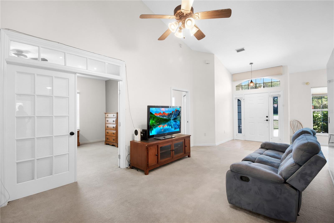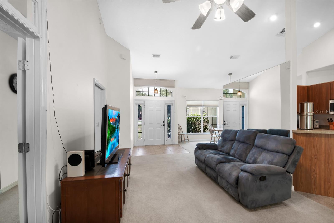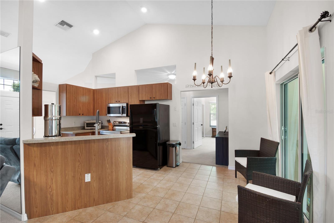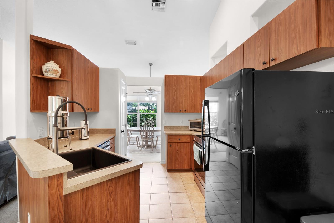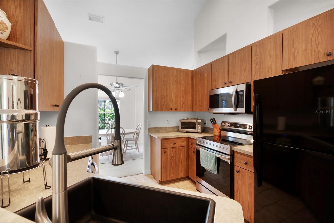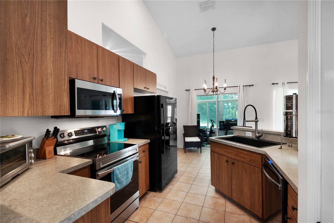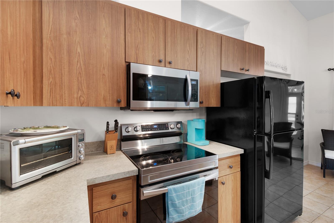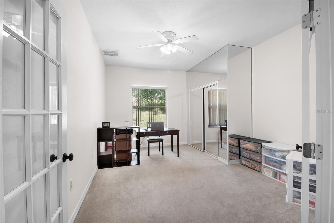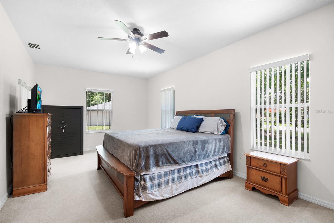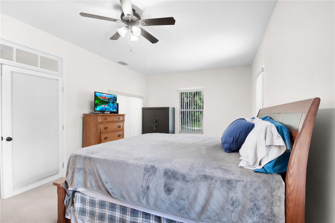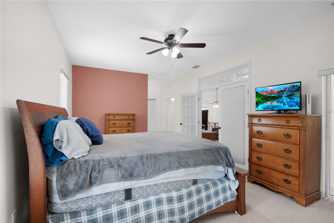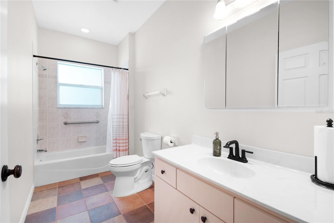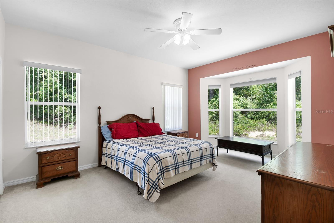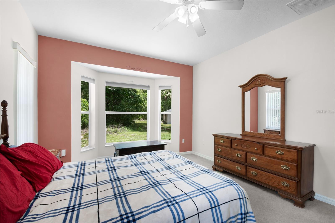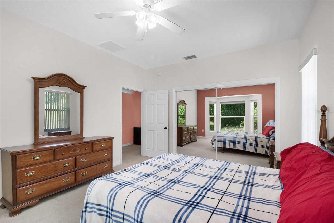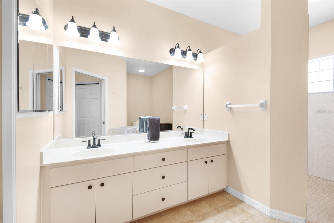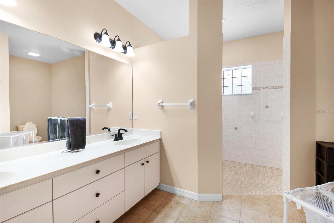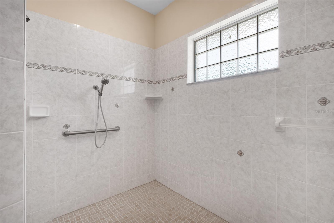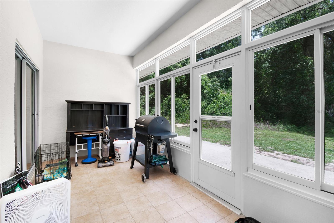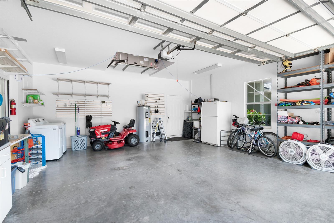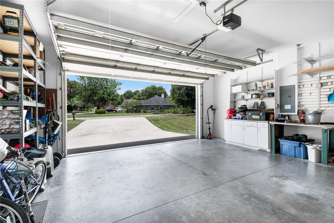
- Carolyn Watson, REALTOR ®
- Tropic Shores Realty
- Mobile: 941.815.8430
- carolyntuckerwatson@gmail.com
Share this property:
Contact Carolyn Watson
Schedule A Showing
Request more information
- Home
- Property Search
- Search results
- 11645 Mallard Court, DUNNELLON, FL 34432
- MLS#: OM703346 ( Residential )
- Street Address: 11645 Mallard Court
- Viewed: 18
- Price: $329,900
- Price sqft: $123
- Waterfront: No
- Year Built: 2004
- Bldg sqft: 2688
- Bedrooms: 3
- Total Baths: 2
- Full Baths: 2
- Garage / Parking Spaces: 2
- Days On Market: 32
- Additional Information
- Geolocation: 29.0543 / -82.4527
- County: MARION
- City: DUNNELLON
- Zipcode: 34432
- Subdivision: Dunnellon
- Elementary School: Dunnellon
- Middle School: Dunnellon
- High School: Dunnellon
- Provided by: RE/MAX FOXFIRE - HWY 40
- Contact: Donna Eastman
- 352-732-3344

- DMCA Notice
-
DescriptionPrice Improvement! Fantastic 3/2/2 home located in the Beautiful Rainbow River community of Blue Cove. This well kept and cared for home has a newer roof, newer heat and air, and newer appliances. The square footage includes the enclosed Florida Room that is under heat and air and overlooks the shady back yard. The primary bedroom features a large roll in shower. The entrance doors, interior doors, and hallways are accessible. The split bedroom home features a great room, a large primary suite, 2 guest bedrooms, a guest bath, an eat in kitchen, and formal dining area. There is a large storage area accessible from the back of the home. Blue Cove is a beautiful community with access to the famous Rainbow River giving you the best of both worlds. Dunnellon is home to great restaurants, and amenities. Optional HOA fee is $100. annually and provides a dock and boat ramp to the Rainbow River.
All
Similar
Property Features
Appliances
- Dishwasher
- Electric Water Heater
- Microwave
- Range
- Refrigerator
Home Owners Association Fee
- 50.00
Carport Spaces
- 0.00
Close Date
- 0000-00-00
Cooling
- Central Air
Country
- US
Covered Spaces
- 0.00
Exterior Features
- French Doors
- Hurricane Shutters
- Lighting
- Private Mailbox
- Rain Gutters
- Sliding Doors
Flooring
- Carpet
- Ceramic Tile
Garage Spaces
- 2.00
Heating
- Central
High School
- Dunnellon High School
Insurance Expense
- 0.00
Interior Features
- Ceiling Fans(s)
- Eat-in Kitchen
- High Ceilings
- Living Room/Dining Room Combo
- Open Floorplan
- Primary Bedroom Main Floor
- Split Bedroom
- Walk-In Closet(s)
- Window Treatments
Legal Description
- SEC 26 TWP 16 RGE 18 PLAT BOOK X PAGE 050 BLUE COVE UNIT 2 BLK E LOT 9
Levels
- One
Living Area
- 1967.00
Lot Features
- Cleared
- City Limits
- Landscaped
- Paved
Middle School
- Dunnellon Middle School
Area Major
- 34432 - Dunnellon
Net Operating Income
- 0.00
Occupant Type
- Owner
Open Parking Spaces
- 0.00
Other Expense
- 0.00
Parcel Number
- 3454-005-009
Parking Features
- Driveway
- Garage Door Opener
Pets Allowed
- Yes
Possession
- Close Of Escrow
Property Type
- Residential
Roof
- Shingle
School Elementary
- Dunnellon Elementary School
Sewer
- Public Sewer
Style
- Ranch
- Traditional
Tax Year
- 2024
Township
- 16S
Utilities
- Electricity Connected
- Sewer Connected
- Water Connected
Views
- 18
Virtual Tour Url
- https://www.propertypanorama.com/instaview/stellar/OM703346
Water Source
- Public
Year Built
- 2004
Zoning Code
- R1A
Listings provided courtesy of The Hernando County Association of Realtors MLS.
Listing Data ©2025 REALTOR® Association of Citrus County
The information provided by this website is for the personal, non-commercial use of consumers and may not be used for any purpose other than to identify prospective properties consumers may be interested in purchasing.Display of MLS data is usually deemed reliable but is NOT guaranteed accurate.
Datafeed Last updated on July 13, 2025 @ 12:00 am
©2006-2025 brokerIDXsites.com - https://brokerIDXsites.com
Sign Up Now for Free!X
Call Direct: Brokerage Office: Mobile: 941.815.8430
Registration Benefits:
- New Listings & Price Reduction Updates sent directly to your email
- Create Your Own Property Search saved for your return visit.
- "Like" Listings and Create a Favorites List
* NOTICE: By creating your free profile, you authorize us to send you periodic emails about new listings that match your saved searches and related real estate information.If you provide your telephone number, you are giving us permission to call you in response to this request, even if this phone number is in the State and/or National Do Not Call Registry.
Already have an account? Login to your account.

