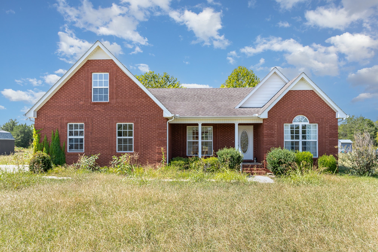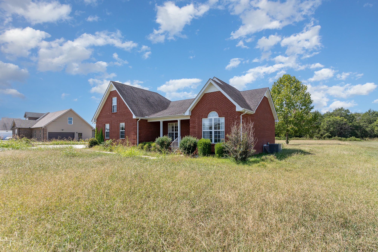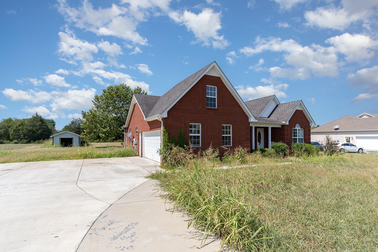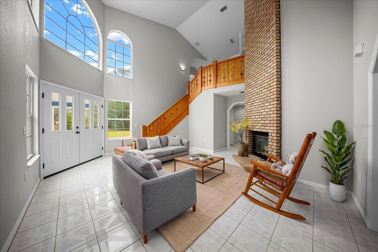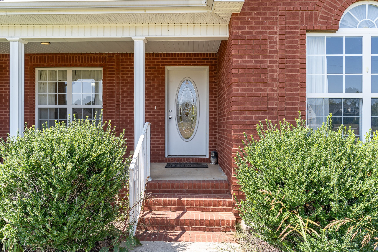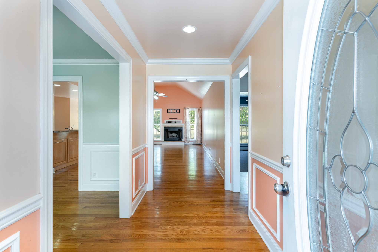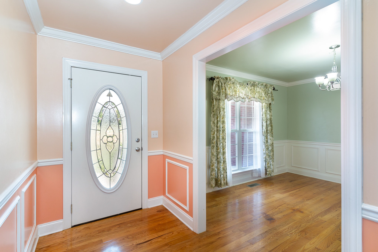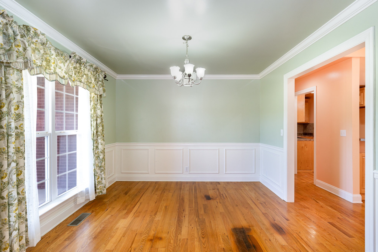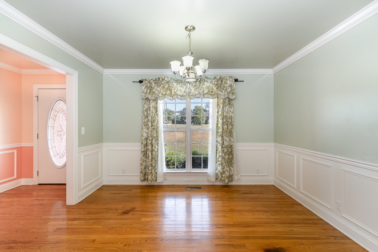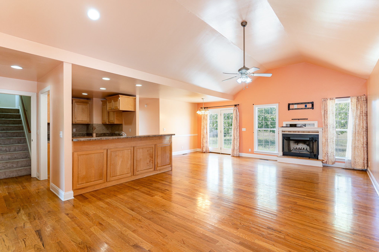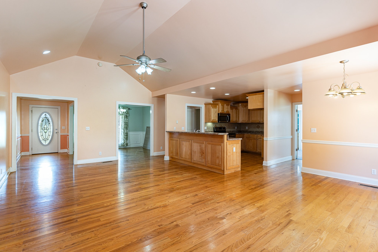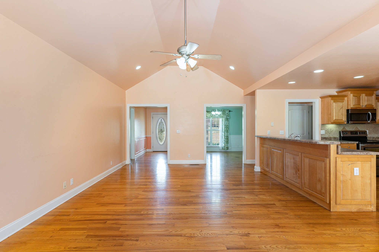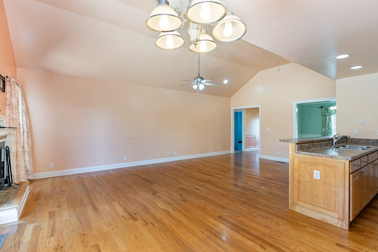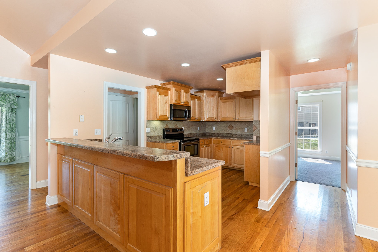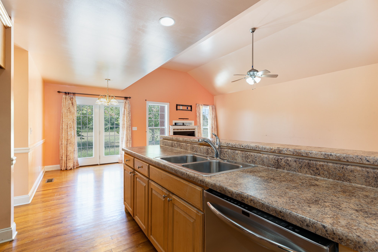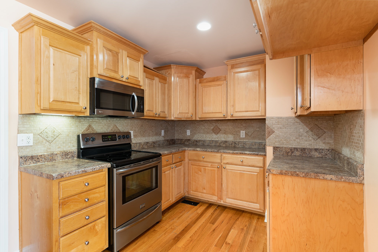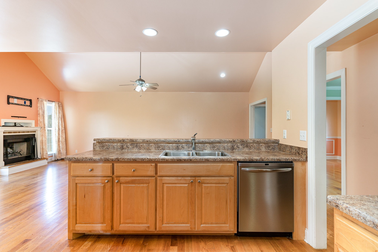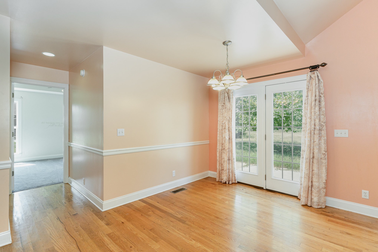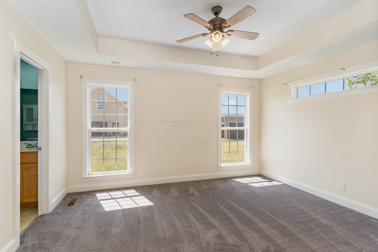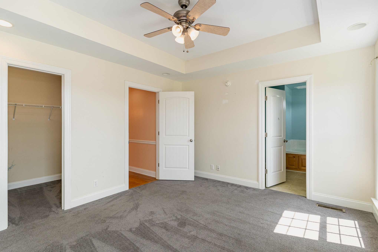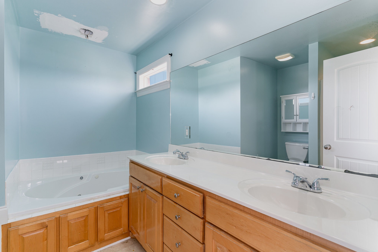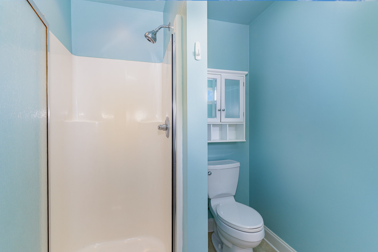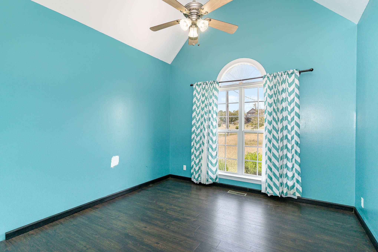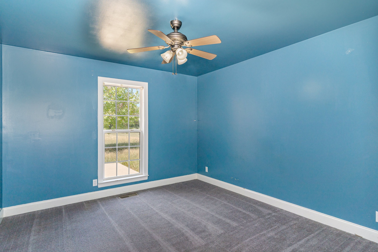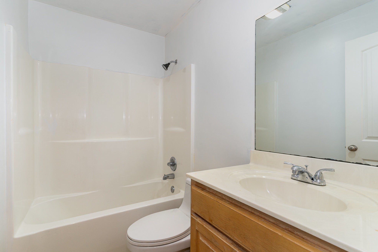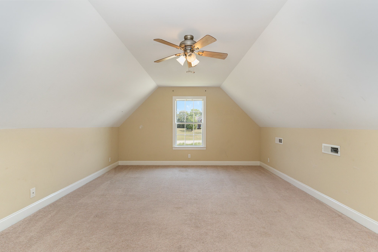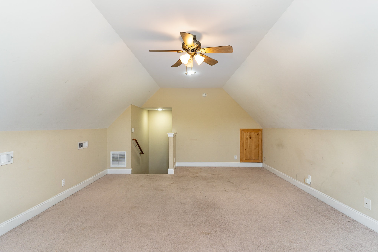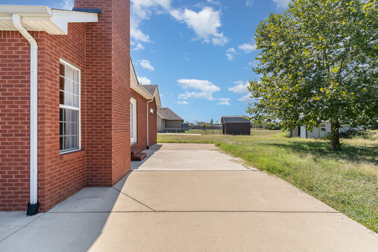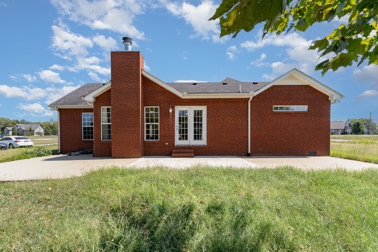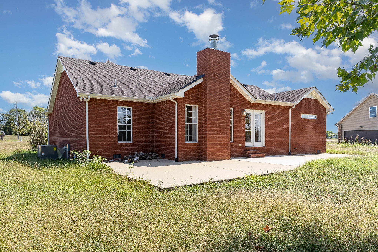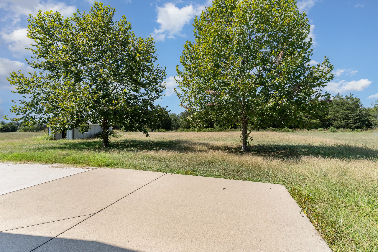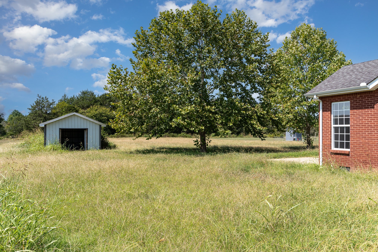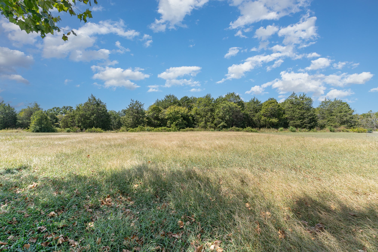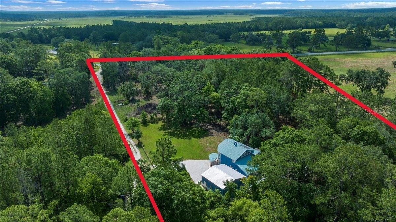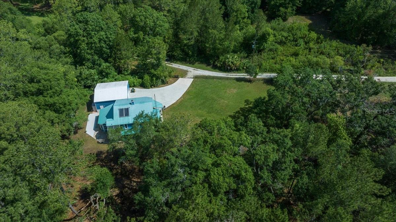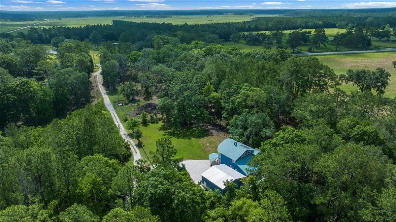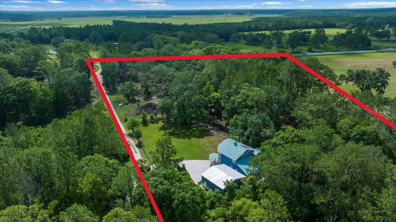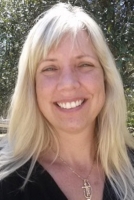
- Carolyn Watson, REALTOR ®
- Tropic Shores Realty
- Mobile: 941.815.8430
- carolyntuckerwatson@gmail.com
Share this property:
Contact Carolyn Watson
Schedule A Showing
Request more information
- Home
- Property Search
- Search results
- 12690 Highway 315, FORT MC COY, FL 32134
- MLS#: OM702766 ( Residential )
- Street Address: 12690 Highway 315
- Viewed: 140
- Price: $470,000
- Price sqft: $197
- Waterfront: No
- Year Built: 1994
- Bldg sqft: 2383
- Bedrooms: 3
- Total Baths: 2
- Full Baths: 2
- Garage / Parking Spaces: 3
- Days On Market: 203
- Additional Information
- Geolocation: 29.3342 / -81.9695
- County: MARION
- City: FORT MC COY
- Zipcode: 32134
- Subdivision: Unr
- Elementary School: Fort McCoy School (K 8)
- Middle School: Ft McCoy Middle
- High School: North Marion High School
- Provided by: PROFESSIONAL REALTY OF OCALA
- Contact: Stacy Alpizar
- 352-421-9183

- DMCA Notice
-
DescriptionOne or more photo(s) has been virtually staged. Back on the market and even better than before! Discover the best of both worlds in this beautifully updated one owner home nestled on 5.42 acres zoned A1, perfect for animal lovers, hobby farmers, or anyone craving wide open space and privacy. Set at the end of a quiet drive, this 3 bedroom, 2 bath retreat is a hidden gem designed for those who love the land but dont want to sacrifice style or modern updates. Step inside to a light filled layout where fresh neutral tones, custom picture windows, and quality updated finishes bring warmth and calm to every corner. The fully remodeled kitchen is the heart of the home, featuring granite countertops, new stainless steel appliances, and countertop bar seating. The spacious family room connects seamlessly to the formal dining room through French doors, making it ideal for special gatherings. The formal living rooms floor to ceiling brick fireplace adds rustic charm and comfort, while two updated guest bedrooms and a modern full bath offer space for visitors or family. Upstairs, the private primary suite is a private retreat with a brand new spa like bathroom boasting dual vanities, a soaking tub, and a glass enclosed dual shower. An office loft and private screened in deck overlooking the woods make it easy to unwind and work remotely. A portion of the front acreage is fenced, and there is a newly built 30x30 detached garage with electric that provides ample space for equipment, projects, or storage. Additional improvements include a 2014 solar enhanced water heater, a 2025 water softener system, an annual termite bond, and a 2019 HVAC system. The durable metal roof, installed in 2014, ensures long lasting protection and peace of mind. One of a kind features like the handcrafted oak and ash staircase showcase the care and craftsmanship that make this home truly special. With agricultural zoning, this property offers endless possibilities for farming, livestock, or simply enjoying wide open country living. The acreage extends all the way to Hwy 315, providing both convenience and opportunity for future use. Located just 15 minutes from Ocala and convenient to both I 75 and I 95, its an ideal home base for travelers, commuters, and equestrian lovers alike, especially with the World Equestrian Center close by. Survey and other supporting documents available, no HOA.
All
Similar
Property Features
Appliances
- Dishwasher
- Dryer
- Range
- Refrigerator
- Solar Hot Water
- Washer
- Water Softener
Home Owners Association Fee
- 0.00
Carport Spaces
- 0.00
Close Date
- 0000-00-00
Cooling
- Central Air
- Zoned
Country
- US
Covered Spaces
- 0.00
Exterior Features
- Balcony
- French Doors
- Lighting
- Private Mailbox
- Sidewalk
- Storage
Fencing
- Board
- Wire
Flooring
- Laminate
- Tile
Garage Spaces
- 3.00
Green Energy Efficient
- Water Heater
Heating
- Electric
- Heat Pump
High School
- North Marion High School
Insurance Expense
- 0.00
Interior Features
- Cathedral Ceiling(s)
- Ceiling Fans(s)
- Eat-in Kitchen
- High Ceilings
- Kitchen/Family Room Combo
- PrimaryBedroom Upstairs
- Stone Counters
- Thermostat
- Walk-In Closet(s)
Legal Description
- SEC 26 TWP 13 RGE 23 COM SW COR OF NE 1/4 OF SW 1/4 OF NW 1/4 TH S 86-00-18 E 250.41 FT TO POB TH S 86-00-18 E 745.36 FT TO W ROW OF SR 315 TH N 10-45-47 E 320.17 FT TH N 86-10-59 W 745.64 FT TH S 10-45-47 W 317.83 FT TO POB
Levels
- Multi/Split
Living Area
- 2146.00
Lot Features
- Flag Lot
- Pasture
- Unpaved
- Zoned for Horses
Middle School
- Ft McCoy Middle
Area Major
- 32134 - Fort Mc Coy/Salt Springs
Net Operating Income
- 0.00
Occupant Type
- Vacant
Open Parking Spaces
- 0.00
Other Expense
- 0.00
Other Structures
- Storage
- Workshop
Parcel Number
- 09749-003-01
Parking Features
- Boat
- Covered
- Driveway
- Oversized
- Parking Pad
- RV Access/Parking
Possession
- Close Of Escrow
Property Condition
- Completed
Property Type
- Residential
Roof
- Metal
School Elementary
- Fort McCoy School (K-8)
Sewer
- Septic Tank
Style
- Custom
Tax Year
- 2024
Township
- 13S
Utilities
- Electricity Connected
View
- Trees/Woods
Views
- 140
Virtual Tour Url
- https://youtu.be/M_L8tMLmujc
Water Source
- Well
Year Built
- 1994
Zoning Code
- A1
Listings provided courtesy of The Hernando County Association of Realtors MLS.
Listing Data ©2025 REALTOR® Association of Citrus County
The information provided by this website is for the personal, non-commercial use of consumers and may not be used for any purpose other than to identify prospective properties consumers may be interested in purchasing.Display of MLS data is usually deemed reliable but is NOT guaranteed accurate.
Datafeed Last updated on December 22, 2025 @ 12:00 am
©2006-2025 brokerIDXsites.com - https://brokerIDXsites.com
Sign Up Now for Free!X
Call Direct: Brokerage Office: Mobile: 941.815.8430
Registration Benefits:
- New Listings & Price Reduction Updates sent directly to your email
- Create Your Own Property Search saved for your return visit.
- "Like" Listings and Create a Favorites List
* NOTICE: By creating your free profile, you authorize us to send you periodic emails about new listings that match your saved searches and related real estate information.If you provide your telephone number, you are giving us permission to call you in response to this request, even if this phone number is in the State and/or National Do Not Call Registry.
Already have an account? Login to your account.
