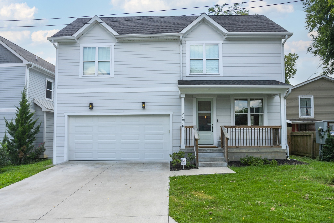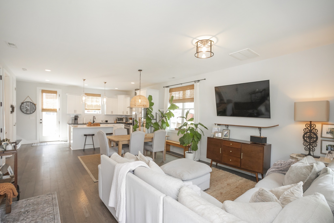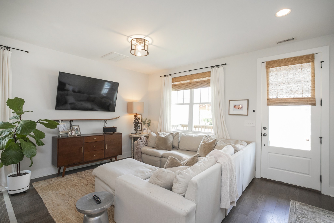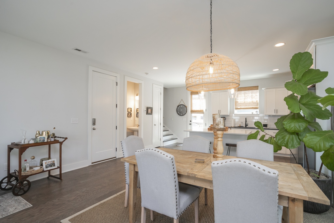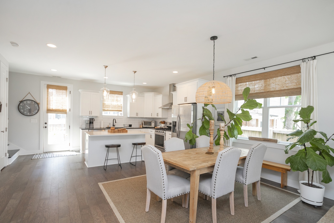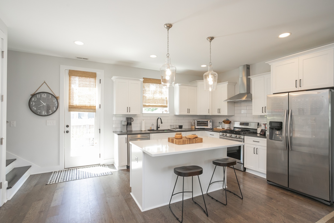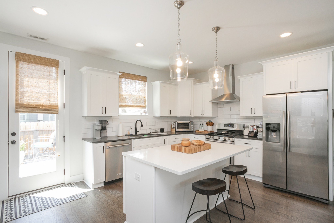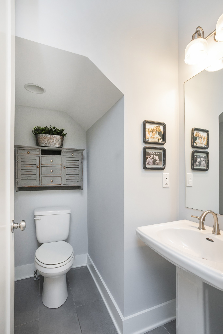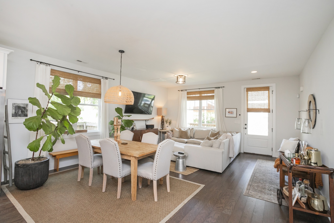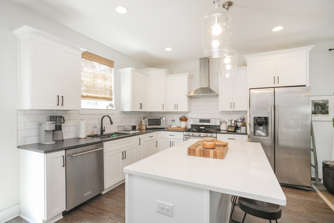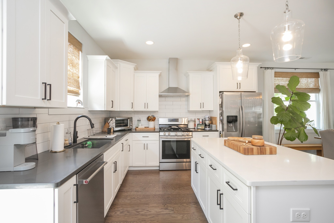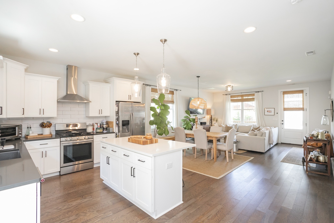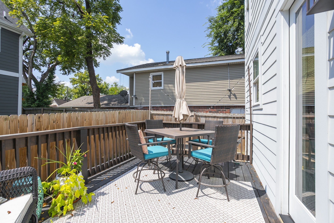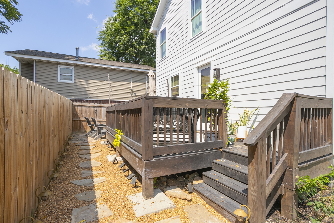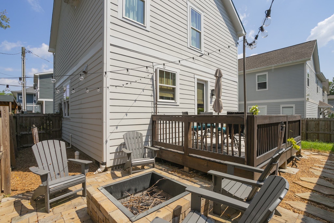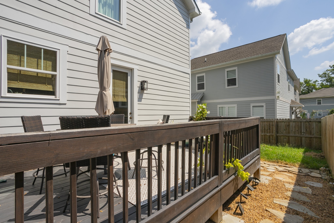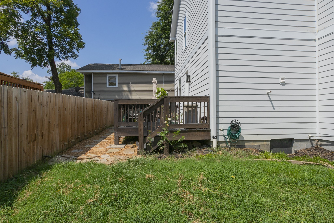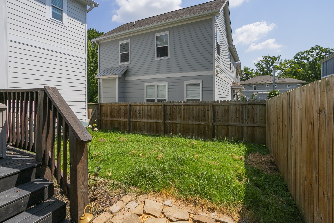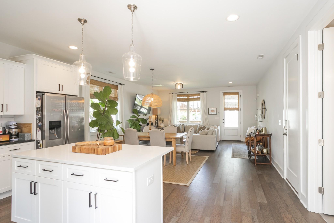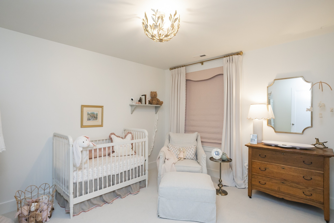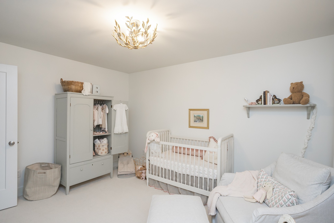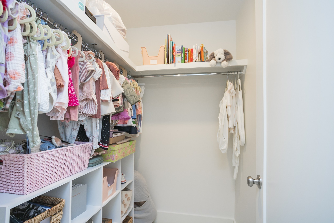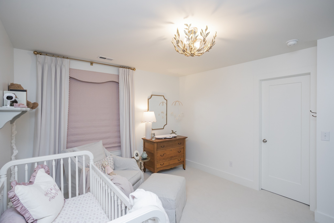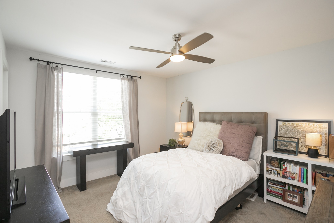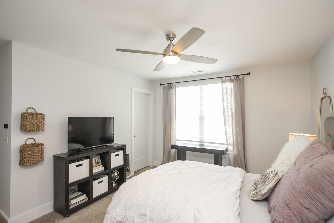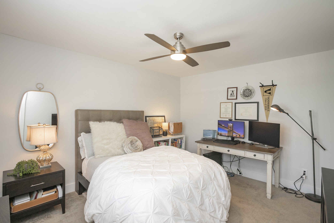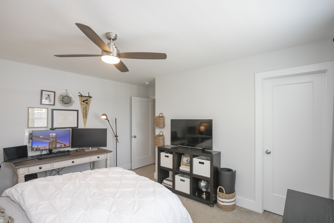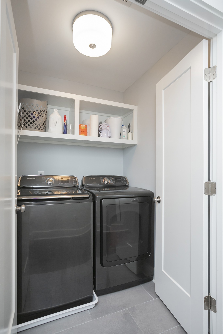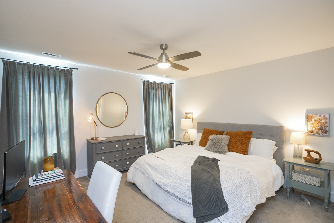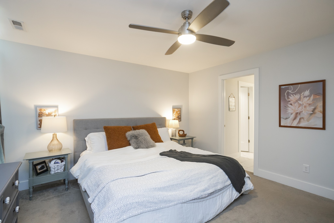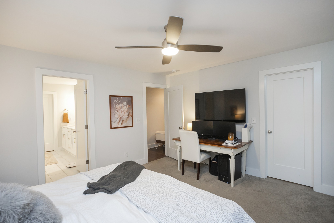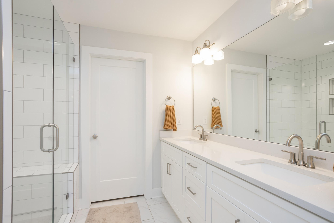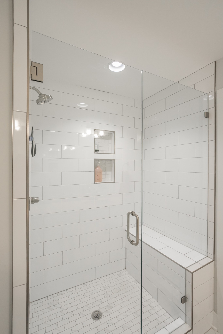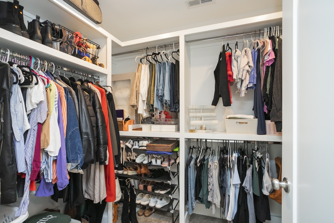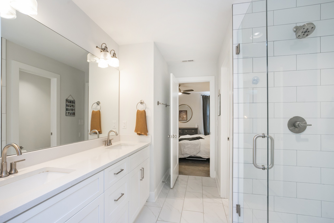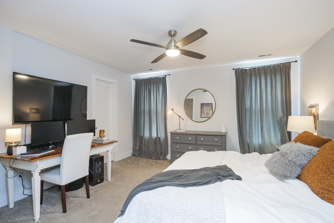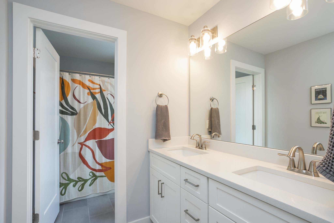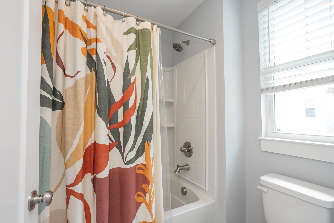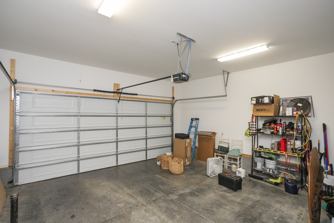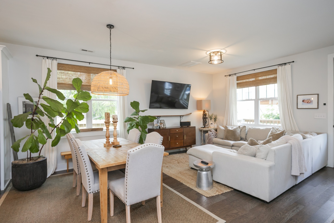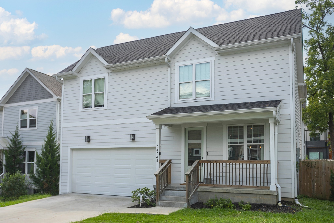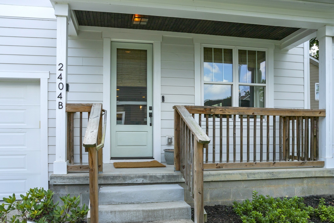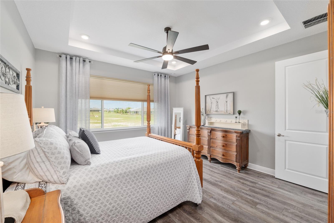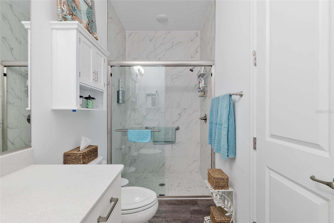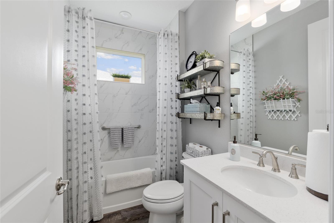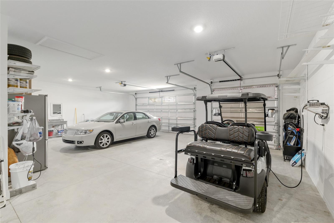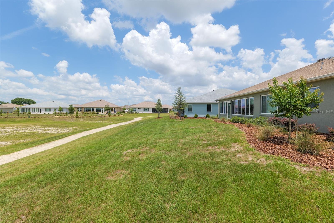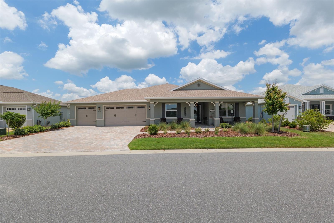
- Carolyn Watson, REALTOR ®
- Tropic Shores Realty
- Mobile: 941.815.8430
- carolyntuckerwatson@gmail.com
Share this property:
Contact Carolyn Watson
Schedule A Showing
Request more information
- Home
- Property Search
- Search results
- 9577 82nd Street Road, OCALA, FL 34481
Adult Community
- MLS#: OM701854 ( Residential )
- Street Address: 9577 82nd Street Road
- Viewed: 484
- Price: $608,500
- Price sqft: $187
- Waterfront: No
- Year Built: 2023
- Bldg sqft: 3248
- Bedrooms: 3
- Total Baths: 3
- Full Baths: 3
- Garage / Parking Spaces: 4
- Days On Market: 280
- Additional Information
- Geolocation: 29.1044 / -82.2777
- County: MARION
- City: OCALA
- Zipcode: 34481
- Subdivision: Candler Hills West Ashford And
- Provided by: DECCA REAL ESTATE
- Contact: Ryan Reeves
- 352-854-8787

- DMCA Notice
-
DescriptionYou deserve the best and these owners have given it to you!! With 2,593 of luxury space and comfort, 2,171 of living square feet plus a total renovation of a screened lanai expertly remodeled into a 422 sq ft glass enclosed, concrete block family room under roof with ac ducts brought through from the main house and a new ac unit to accommodate the additional space for use all year round. Over $100,000 in improvements since 2023 including the family room include custom built ins a massive storage pantry in the hallway, added cabinet and drawers and ship lap wall to the master bathroom, storage cabinets, countertops and utility sink in the laundry room, which has direct access from the master bedroom closet genius idea! Also added is a stainless steel utility sink in garage, a kinetico osmosis system and water softener, hot water recirculating pump no waiting for hot water! The open split floor plan is amazing with a kitchen that is sure to please any cook new refrigerator, glass tiled backsplash, soft close drawers and cabinet doors, expansive breakfast bar, large pantry and yes a gas stove! And thats not all custom shades and blinds throughout, new light fixtures, new closet organizers, new modern ceiling fans, new gutters and downspouts too! But wait ready?!! A 1077 sq ft garage with an insulated garage door that could easily accommodate 4 cars or 3 cars and his and her golf carts or build a workshop or a craft room you decide! From the moment you pull up to this home and see that grand porch your heart just says this is the one! Click on the paperclip to view all of the amenities (which are incredible), floor plan and disclosures. Andthis home is close to shopping, medical facilities, restaurants and more! Don't lift a finger doing improvements on a new home it's been done for you! Visit homes for a 3d tour!
All
Similar
Property Features
Appliances
- Dishwasher
- Disposal
- Dryer
- Electric Water Heater
- Kitchen Reverse Osmosis System
- Microwave
- Range
- Refrigerator
- Washer
- Water Filtration System
- Water Softener
Association Amenities
- Clubhouse
- Fence Restrictions
- Fitness Center
- Gated
- Golf Course
- Pickleball Court(s)
- Pool
- Racquetball
- Recreation Facilities
- Sauna
- Security
- Spa/Hot Tub
- Tennis Court(s)
Home Owners Association Fee
- 334.00
Home Owners Association Fee Includes
- Pool
- Private Road
- Recreational Facilities
- Security
- Trash
Association Name
- Lori Sands
Association Phone
- 352-854-0805
Builder Model
- Arlington
Carport Spaces
- 0.00
Close Date
- 0000-00-00
Cooling
- Central Air
Country
- US
Covered Spaces
- 0.00
Exterior Features
- Lighting
- Rain Gutters
Flooring
- Luxury Vinyl
- Tile
Furnished
- Unfurnished
Garage Spaces
- 4.00
Heating
- Central
- Electric
- Heat Pump
Insurance Expense
- 0.00
Interior Features
- Built-in Features
- Ceiling Fans(s)
- Crown Molding
- Eat-in Kitchen
- High Ceilings
- Open Floorplan
- Solid Surface Counters
- Split Bedroom
- Stone Counters
- Walk-In Closet(s)
- Window Treatments
Legal Description
- SEC 14 TWP 16 RGE 20 PLAT BOOK 014 PAGE 049 CANDLER HILLS WEST ASHFORD AND BALFOUR LOT 194
Levels
- One
Living Area
- 2171.00
Lot Features
- Landscaped
Area Major
- 34481 - Ocala
Net Operating Income
- 0.00
Occupant Type
- Owner
Open Parking Spaces
- 0.00
Other Expense
- 0.00
Parcel Number
- 3531-003-194
Parking Features
- Driveway
- Garage Door Opener
Pets Allowed
- Yes
Possession
- Close Of Escrow
Property Type
- Residential
Roof
- Shingle
Sewer
- Private Sewer
Style
- Ranch
Tax Year
- 2024
Township
- 16
Utilities
- Cable Available
- Electricity Connected
- Natural Gas Connected
- Sewer Connected
- Underground Utilities
- Water Connected
Views
- 484
Water Source
- Private
Year Built
- 2023
Zoning Code
- PUD
Listings provided courtesy of The Hernando County Association of Realtors MLS.
Listing Data ©2026 REALTOR® Association of Citrus County
The information provided by this website is for the personal, non-commercial use of consumers and may not be used for any purpose other than to identify prospective properties consumers may be interested in purchasing.Display of MLS data is usually deemed reliable but is NOT guaranteed accurate.
Datafeed Last updated on February 26, 2026 @ 12:00 am
©2006-2026 brokerIDXsites.com - https://brokerIDXsites.com
Sign Up Now for Free!X
Call Direct: Brokerage Office:
Registration Benefits:
- New Listings & Price Reduction Updates sent directly to your email
- Create Your Own Property Search saved for your return visit.
- "Like" Listings and Create a Favorites List
* NOTICE: By creating your free profile, you authorize us to send you periodic emails about new listings that match your saved searches and related real estate information.If you provide your telephone number, you are giving us permission to call you in response to this request, even if this phone number is in the State and/or National Do Not Call Registry.
Already have an account? Login to your account.
