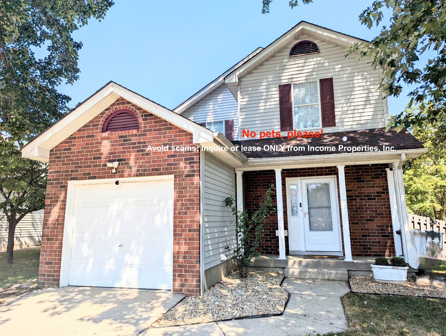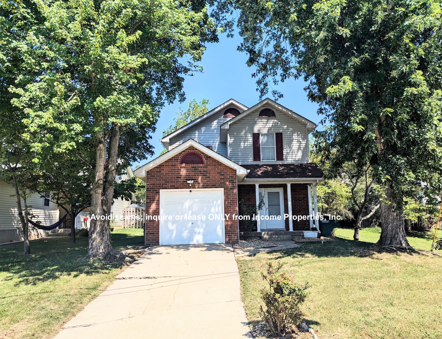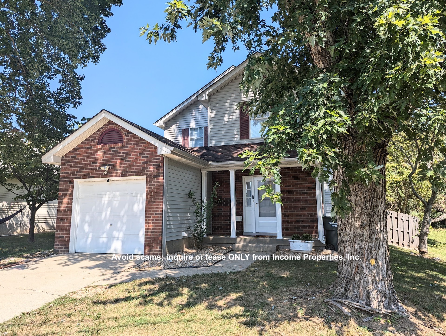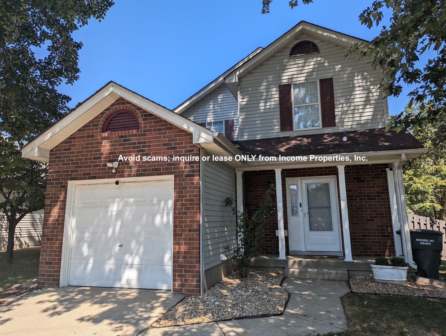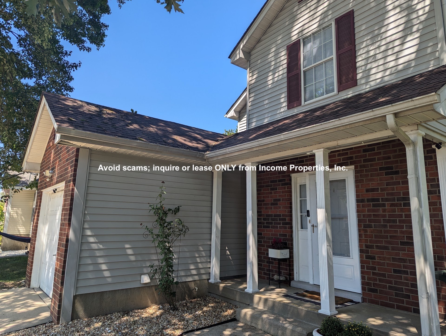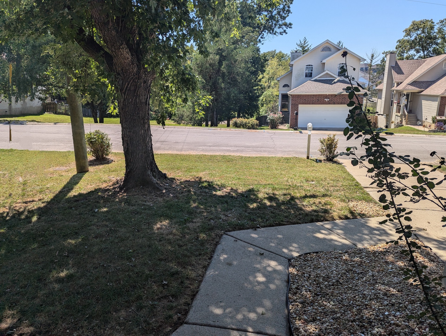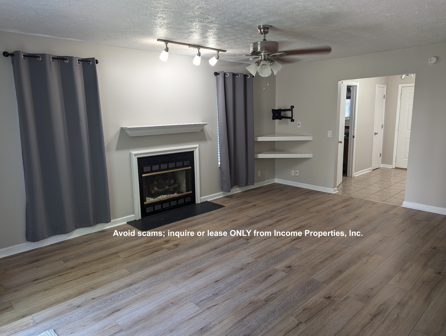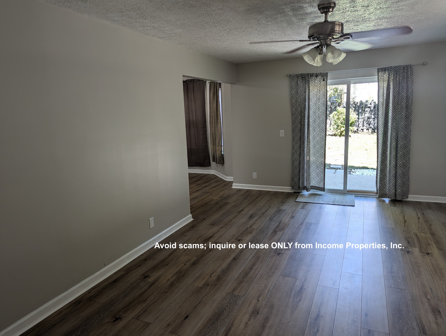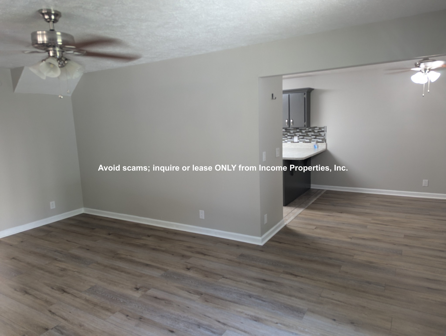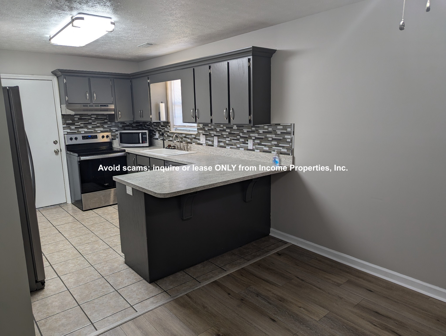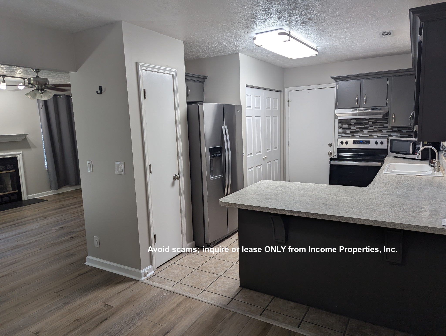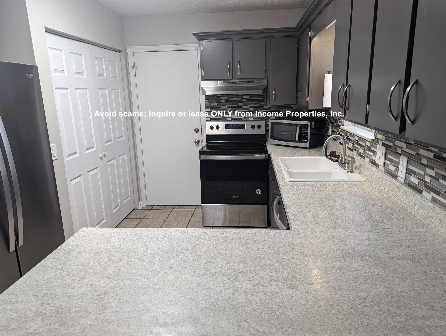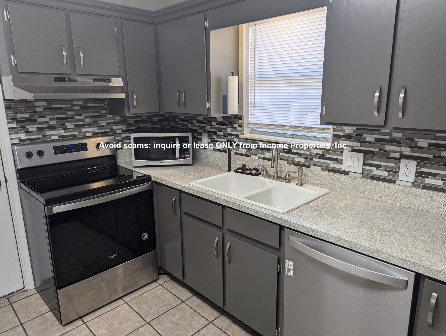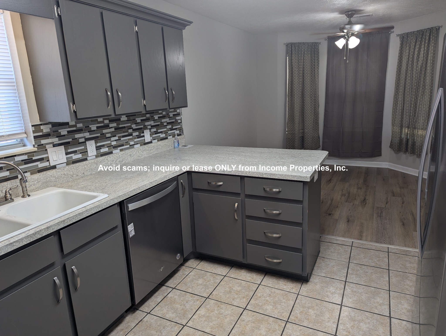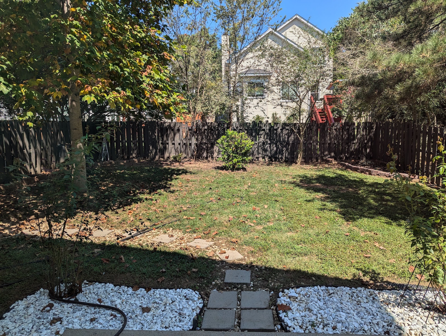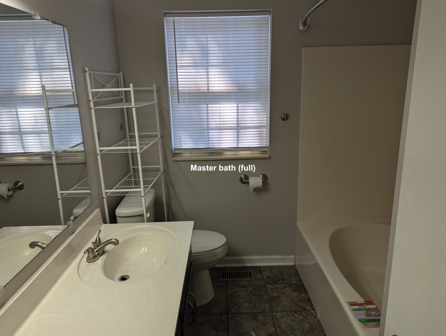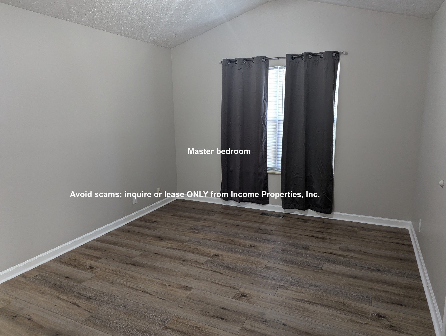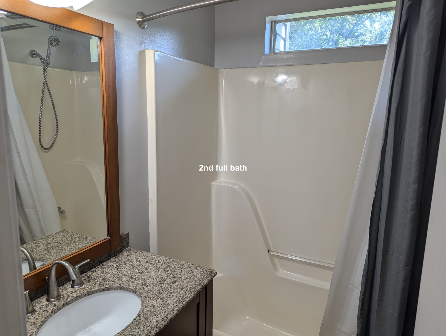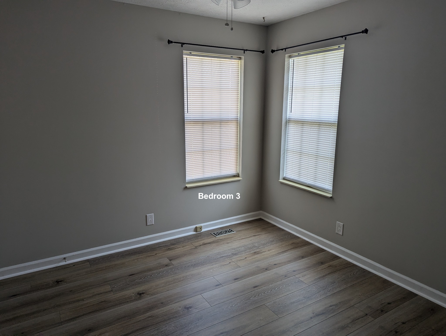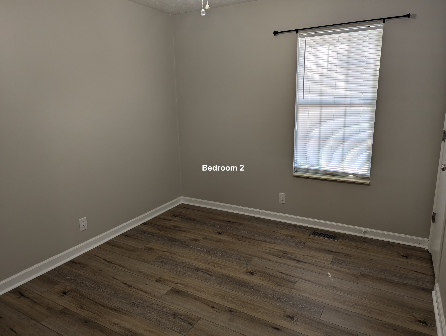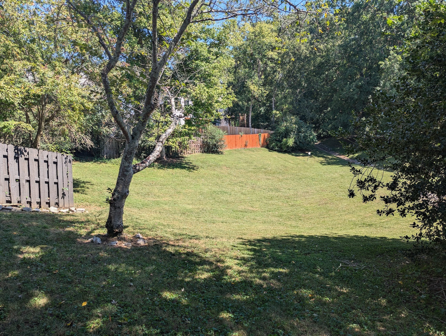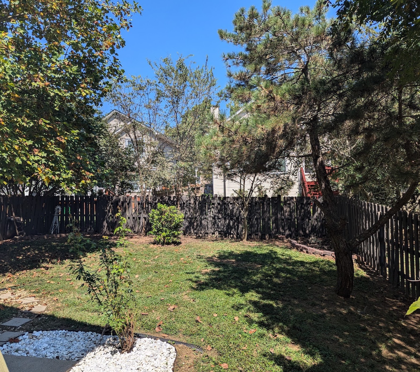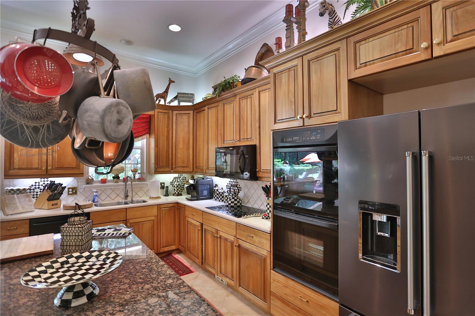
- Carolyn Watson, REALTOR ®
- Tropic Shores Realty
- Mobile: 941.815.8430
- carolyntuckerwatson@gmail.com
Share this property:
Contact Carolyn Watson
Schedule A Showing
Request more information
- Home
- Property Search
- Search results
- Address Not Provided
- MLS#: OM701167 ( Residential )
- Street Address: Address Not Provided
- Viewed: 5
- Price: $1,850,000
- Price sqft: $230
- Waterfront: No
- Year Built: 1998
- Bldg sqft: 8061
- Bedrooms: 4
- Total Baths: 5
- Full Baths: 4
- 1/2 Baths: 1
- Garage / Parking Spaces: 4
- Days On Market: 7
- Additional Information
- Geolocation: 36.1824 / -86.5869
- County: MARION
- City: OCALA
- Zipcode: 34471
- Subdivision: Polo Lane
- Elementary School: Shady Hill Elementary School
- Middle School: Liberty Middle School
- High School: West Port High School
- Provided by: JOAN PLETCHER
- Contact: Joan Pletcher
- 352-804-8989

- DMCA Notice
-
DescriptionThis incredible residence features beautiful gardens on 5 +/ acres in the equine friendly gated community of Polo Lane. Private tree lined drive leads to a very elegant and comfortable traditional style residence. The 4 bedroom, 4.5 bath residence with 5,800 + SF offers a warm welcoming entry foyer leading to a lovely office, formal dining room, spacious family room featuring a fireplace, built in entertainment center, and glass sliding doors leading to the charming outdoors. The family room is open to the beverage bar, Chef's kitchen, and breakfast nook with large windows to enjoy the delightful views of the pool and gardens. Split floor plan for added privacy. Spacious Owners suite with glamourous bath featuring a steam shower. Exercise room and an attractive stairway that leads to the second floor entertaining area and media room. Added bonuses are a KOI pond, putting green, a cabana with a fireplace and generous seating, and a generator for your peace of mind. This truly a property offers something for everyone in the family. Great location close to Publix, shopping, and medical facilities.
All
Similar
Property Features
Appliances
- Bar Fridge
- Built-In Oven
- Convection Oven
- Cooktop
- Dishwasher
- Disposal
- Dryer
- Electric Water Heater
- Freezer
- Ice Maker
- Microwave
- Range
- Refrigerator
- Trash Compactor
- Washer
- Water Filtration System
- Water Softener
- Wine Refrigerator
Home Owners Association Fee
- 1500.00
Association Name
- Polo Lane - Pam Cunningham
Association Phone
- 352-895-0937
Carport Spaces
- 0.00
Close Date
- 0000-00-00
Cooling
- Central Air
- Attic Fan
Country
- US
Covered Spaces
- 0.00
Exterior Features
- Courtyard
- Outdoor Grill
Flooring
- Carpet
- Tile
- Wood
Garage Spaces
- 4.00
Heating
- Central
High School
- West Port High School
Insurance Expense
- 0.00
Interior Features
- Built-in Features
- Ceiling Fans(s)
- Central Vaccum
- Crown Molding
- Eat-in Kitchen
- High Ceilings
- Kitchen/Family Room Combo
- Open Floorplan
- Primary Bedroom Main Floor
- Sauna
- Solid Surface Counters
- Solid Wood Cabinets
- Split Bedroom
- Stone Counters
- Thermostat
- Tray Ceiling(s)
- Vaulted Ceiling(s)
- Walk-In Closet(s)
- Wet Bar
- Window Treatments
Legal Description
- SEC 31 TWP 15 RGE 22 PLAT BOOK UNR PAGE POLO LANE LOT 5 AKA: COM SE COR OF LOT 20 OF DUNN
- BROWN & TAYLOR SUB TH S 53-53-49 W 1636.96 FT TO POB TH S 53-53-49 W 286.48 FT TH N 15-33-11 W 810.53 FT TO S ROW LINE OF A 50 FT ROW EASEMENT SAID PT BEING ON A CURVE CONCAVE SELY WITH A CENTRAL ANGLE OF 22-53-44 AND A RADIUS OF 500 FT TH NELY ALONG SAIA S ROW LINE CURVE AN ARC DISTANCE OF 199.80 FT WITH A CHORD BEARING AND DISTANCE OF N 79-56-57 E 198.47 FT TO PT OF REVERSE CURVATURE OF A CURVE CONCAVE N WLY WITH A CENTRAL ANGLE OF 12-44-14 AND A RADIUS OF 550 FT TH NELY ALONG SAID S ROW LINE CURVE AN ARC DISTANCE OF 122.27 FT WITH A CHORD BEARING AND DISTANCE OF N 85-01-42 E 122.02 FT TH S 11-20-25 E 670.34 FT TO POB
Levels
- Two
Living Area
- 5821.00
Lot Features
- In County
- Oversized Lot
- Street Dead-End
- Paved
Middle School
- Liberty Middle School
Area Major
- 34471 - Ocala
Net Operating Income
- 0.00
Occupant Type
- Owner
Open Parking Spaces
- 0.00
Other Expense
- 0.00
Parcel Number
- 23935-005-00
Parking Features
- Driveway
- Ground Level
Pets Allowed
- Yes
Pool Features
- Deck
- Gunite
- In Ground
Property Condition
- Completed
Property Type
- Residential
Roof
- Shingle
School Elementary
- Shady Hill Elementary School
Sewer
- Septic Tank
Style
- Traditional
Tax Year
- 2024
Township
- 15S
Utilities
- Electricity Connected
- Underground Utilities
View
- Trees/Woods
Virtual Tour Url
- https://www.propertypanorama.com/instaview/stellar/OM701167
Water Source
- Well
Year Built
- 1998
Zoning Code
- A1
Listings provided courtesy of The Hernando County Association of Realtors MLS.
Listing Data ©2025 REALTOR® Association of Citrus County
The information provided by this website is for the personal, non-commercial use of consumers and may not be used for any purpose other than to identify prospective properties consumers may be interested in purchasing.Display of MLS data is usually deemed reliable but is NOT guaranteed accurate.
Datafeed Last updated on May 16, 2025 @ 12:00 am
©2006-2025 brokerIDXsites.com - https://brokerIDXsites.com
Sign Up Now for Free!X
Call Direct: Brokerage Office: Mobile: 941.815.8430
Registration Benefits:
- New Listings & Price Reduction Updates sent directly to your email
- Create Your Own Property Search saved for your return visit.
- "Like" Listings and Create a Favorites List
* NOTICE: By creating your free profile, you authorize us to send you periodic emails about new listings that match your saved searches and related real estate information.If you provide your telephone number, you are giving us permission to call you in response to this request, even if this phone number is in the State and/or National Do Not Call Registry.
Already have an account? Login to your account.
