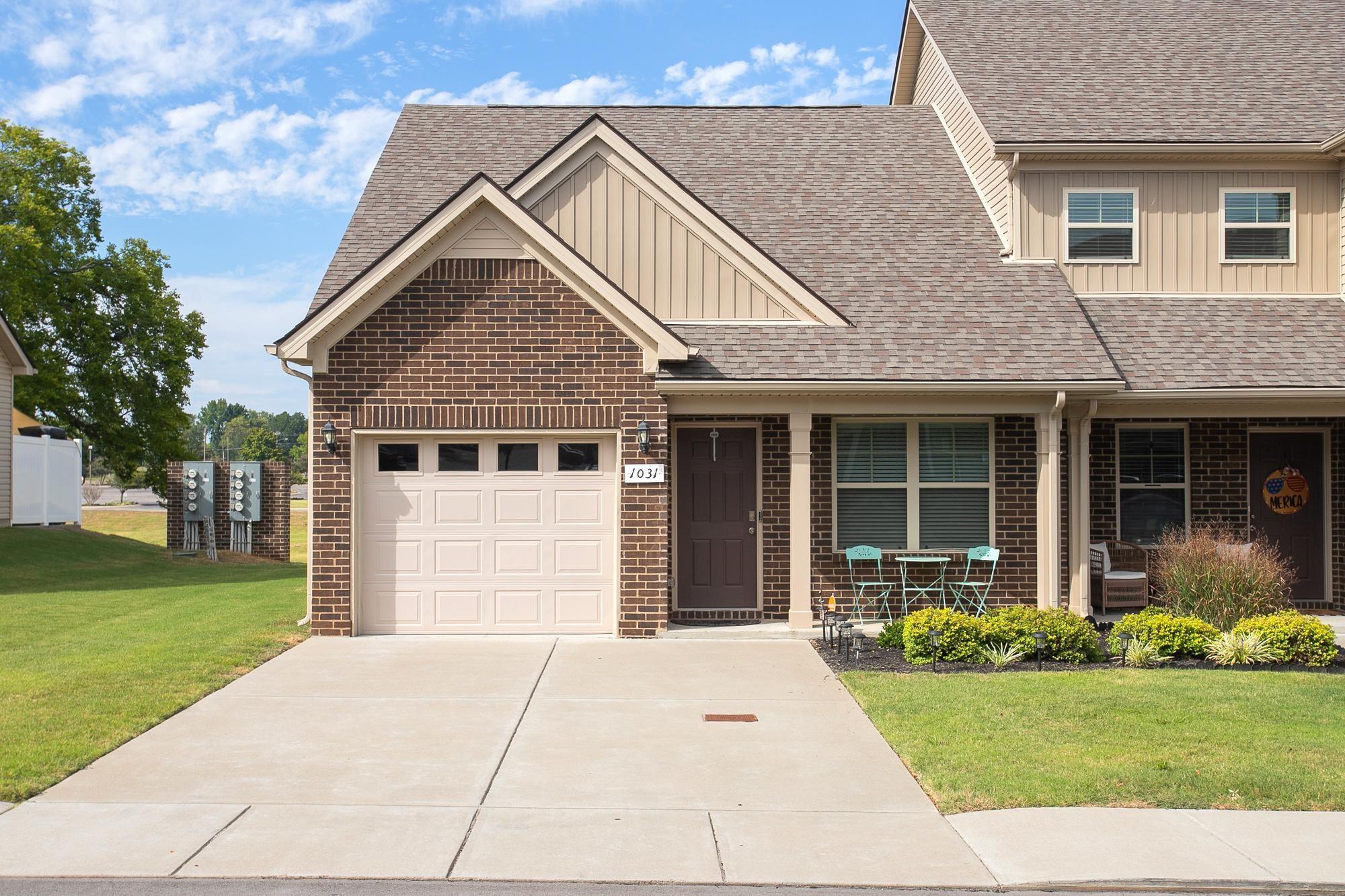
- Carolyn Watson, REALTOR ®
- Tropic Shores Realty
- Mobile: 941.815.8430
- carolyntuckerwatson@gmail.com
Share this property:
Contact Carolyn Watson
Schedule A Showing
Request more information
- Home
- Property Search
- Search results
- 8130 209th Court Road, DUNNELLON, FL 34431
- MLS#: OM700859 ( Residential )
- Street Address: 8130 209th Court Road
- Viewed: 4
- Price: $349,900
- Price sqft: $156
- Waterfront: No
- Year Built: 1977
- Bldg sqft: 2249
- Bedrooms: 2
- Total Baths: 2
- Full Baths: 2
- Days On Market: 56
- Additional Information
- Geolocation: 29.1036 / -82.4686
- County: MARION
- City: DUNNELLON
- Zipcode: 34431
- Subdivision: Villagerainbow Spgs 01 Repla
- Elementary School: Dunnellon
- Middle School: Dunnellon
- High School: Dunnellon
- Provided by: ENGEL & VOLKERS OCALA

- DMCA Notice
-
DescriptionDiscover this charming 2 bedroom, 2 bathroom pool home in Woodland Estates, Rainbow Springs on 1.12 acres tucked away for privacy. Behind the property is a cattle farm. Highlights include a new roof in 2023, new water heater, newer ac unit, solar heated salt water pool, two car attached garage, 2 car detached workshop/garage, eat in kitchen, formal dining room, sunroom with windows, living room/dining room combo. Enjoy your summer days in your solar heated salt water pool. The HOA offers access to a private park with a beach for launching canoes and kayaks, a clubhouse, pool, exercise room, billiards room, and an on site restaurant and bar. Don't miss this incredible opportunity!
All
Similar
Property Features
Appliances
- Dishwasher
- Dryer
- Range
- Refrigerator
- Washer
Home Owners Association Fee
- 243.00
Association Name
- Villages Services Cooperative
Association Phone
- 2352.746.6770
Carport Spaces
- 0.00
Close Date
- 0000-00-00
Cooling
- Central Air
Country
- US
Covered Spaces
- 0.00
Exterior Features
- Private Mailbox
- Sliding Doors
Flooring
- Carpet
- Tile
Garage Spaces
- 2.00
Heating
- Central
- Electric
- Heat Pump
High School
- Dunnellon High School
Insurance Expense
- 0.00
Interior Features
- Ceiling Fans(s)
- Living Room/Dining Room Combo
- Open Floorplan
Legal Description
- SEC 11 TWP 16 RGE 18 PLAT BOOK R PAGE 041 RAINBOW SPRINGS 1ST REPLAT BLK 76 LOT 13
Levels
- One
Living Area
- 1520.00
Lot Features
- Landscaped
- Private
Middle School
- Dunnellon Middle School
Area Major
- 34431 - Dunnellon
Net Operating Income
- 0.00
Occupant Type
- Vacant
Open Parking Spaces
- 0.00
Other Expense
- 0.00
Other Structures
- Shed(s)
- Workshop
Parcel Number
- 3292-076-013
Pets Allowed
- Yes
Pool Features
- In Ground
- Salt Water
- Screen Enclosure
- Solar Heat
Property Type
- Residential
Roof
- Shingle
School Elementary
- Dunnellon Elementary School
Sewer
- Septic Tank
Tax Year
- 2024
Township
- 16S
Utilities
- Electricity Connected
View
- Trees/Woods
Virtual Tour Url
- https://www.propertypanorama.com/instaview/stellar/OM700859
Water Source
- Well
Year Built
- 1977
Zoning Code
- A1
Listings provided courtesy of The Hernando County Association of Realtors MLS.
Listing Data ©2025 REALTOR® Association of Citrus County
The information provided by this website is for the personal, non-commercial use of consumers and may not be used for any purpose other than to identify prospective properties consumers may be interested in purchasing.Display of MLS data is usually deemed reliable but is NOT guaranteed accurate.
Datafeed Last updated on July 3, 2025 @ 12:00 am
©2006-2025 brokerIDXsites.com - https://brokerIDXsites.com
Sign Up Now for Free!X
Call Direct: Brokerage Office: Mobile: 941.815.8430
Registration Benefits:
- New Listings & Price Reduction Updates sent directly to your email
- Create Your Own Property Search saved for your return visit.
- "Like" Listings and Create a Favorites List
* NOTICE: By creating your free profile, you authorize us to send you periodic emails about new listings that match your saved searches and related real estate information.If you provide your telephone number, you are giving us permission to call you in response to this request, even if this phone number is in the State and/or National Do Not Call Registry.
Already have an account? Login to your account.

























































