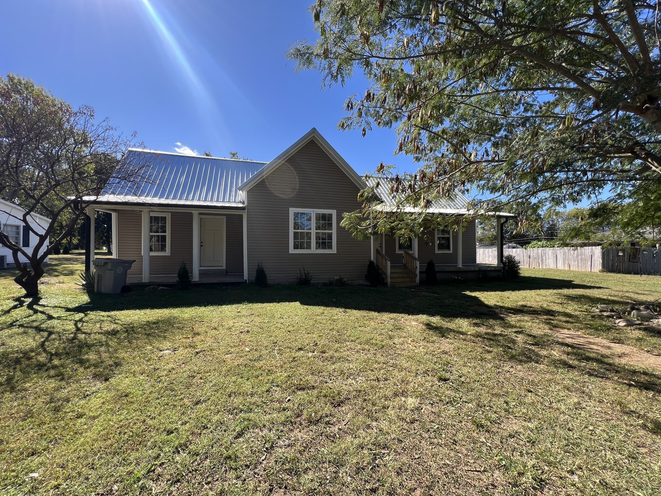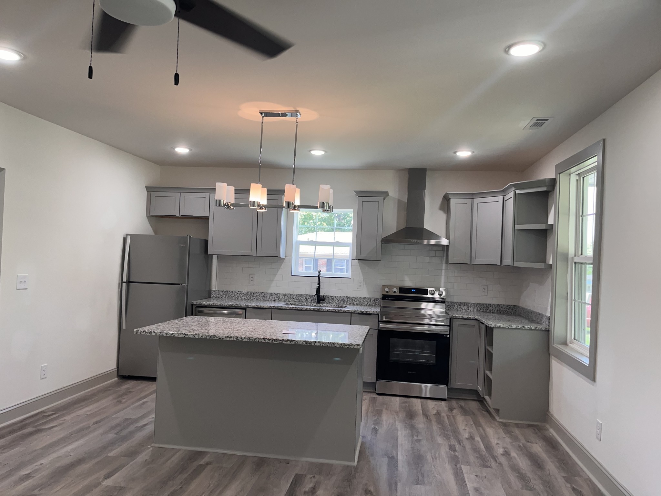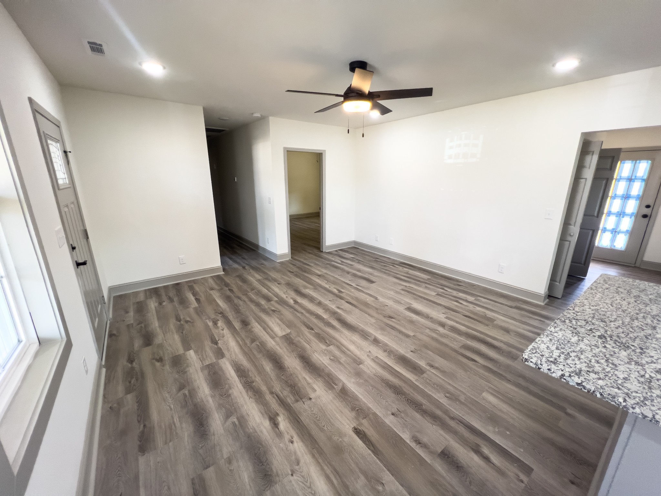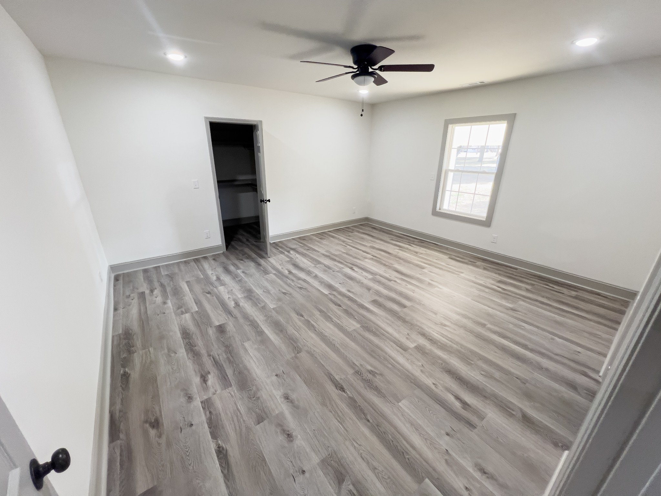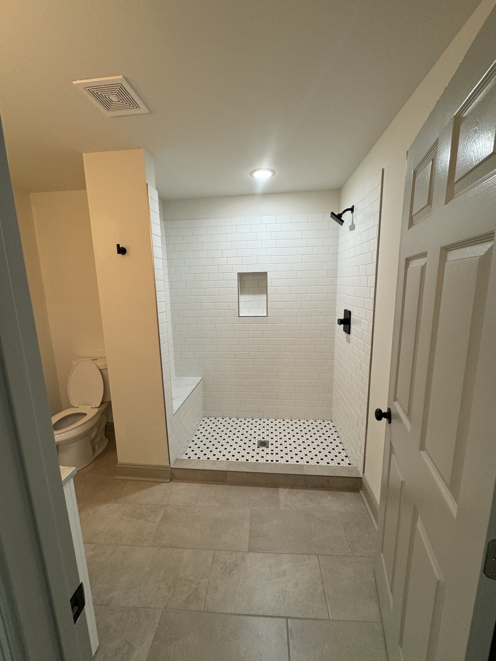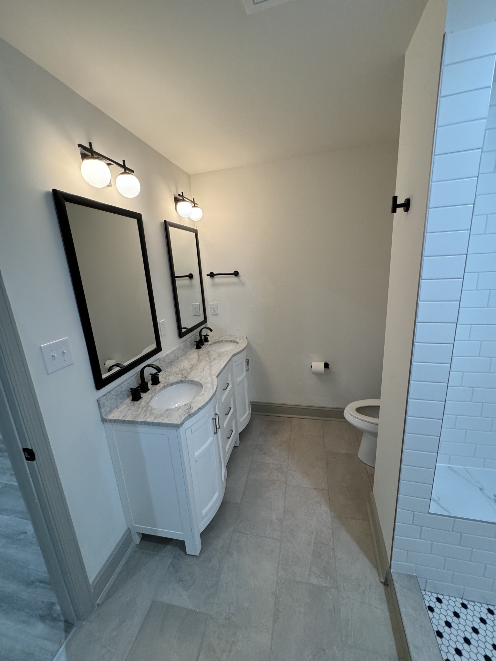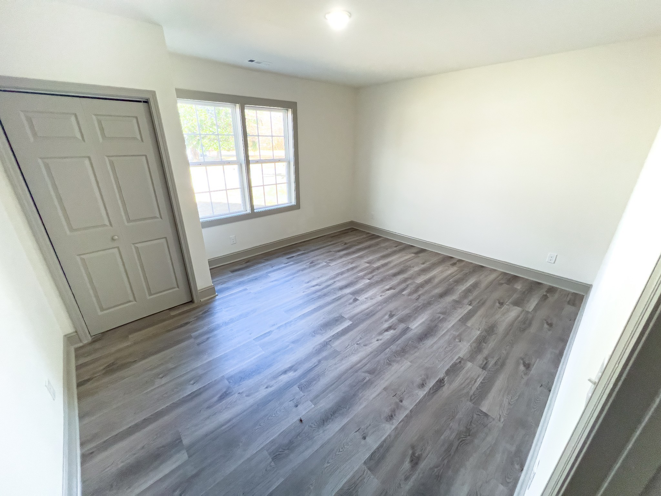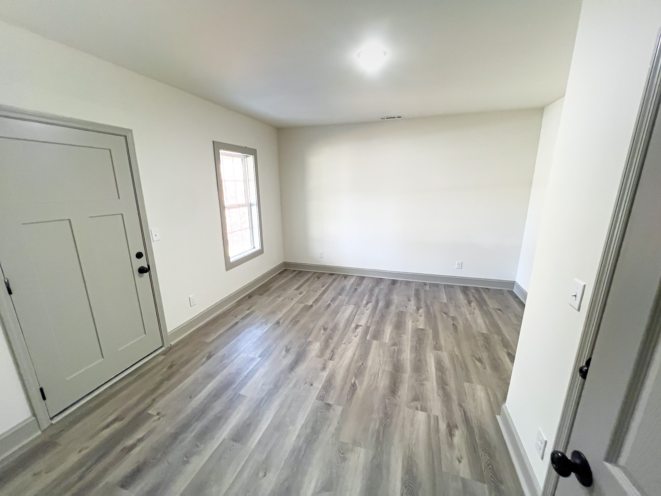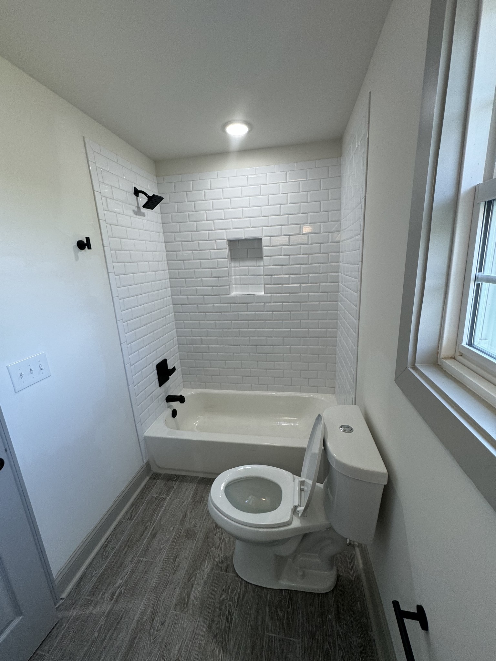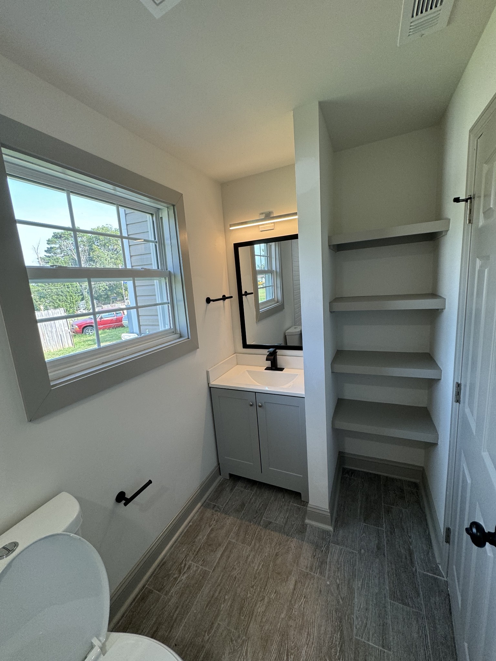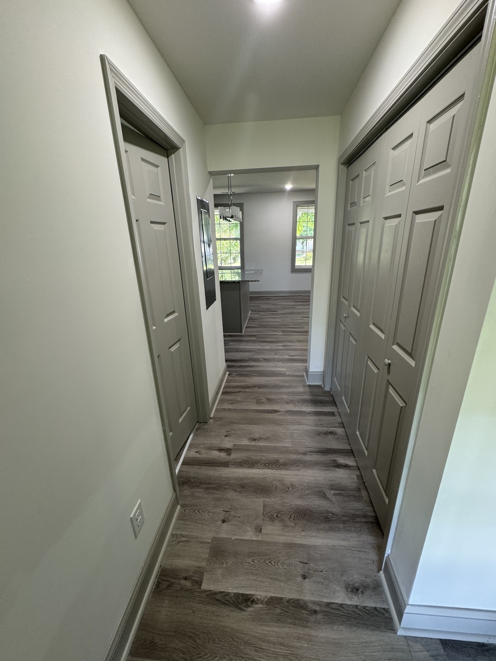
- Carolyn Watson, REALTOR ®
- Tropic Shores Realty
- Mobile: 941.815.8430
- carolyntuckerwatson@gmail.com
Share this property:
Contact Carolyn Watson
Schedule A Showing
Request more information
- Home
- Property Search
- Search results
- 5221 Nw 43rd Lane, OCALA, FL 34482
- MLS#: OM700026 ( Residential Lease )
- Street Address: 5221 Nw 43rd Lane
- Viewed: 6
- Price: $2,200
- Price sqft: $1
- Waterfront: No
- Year Built: 2024
- Bldg sqft: 1565
- Bedrooms: 2
- Total Baths: 2
- Full Baths: 2
- Garage / Parking Spaces: 2
- Days On Market: 31
- Additional Information
- Geolocation: 29.2366 / -82.2074
- County: MARION
- City: OCALA
- Zipcode: 34482
- Subdivision: Ocala Preserve Ph 13
- Elementary School: Fessenden Elementary School
- Middle School: Liberty Middle School
- High School: West Port High School
- Provided by: THE KEYES COMPANY
- Contact: Maria Sarria Torrealba
- 954-475-9813

- DMCA Notice
-
DescriptionCharming 2 bedroom + den/office room in ocala preserve ideal for equestrians, long term renters step into comfort, convenience, and community with this beautifully designed siesta floor plan home in the all ages area of ocala preserve. With 2 bedrooms, a flex space for office/studio/bed with a walk in closet 2 full bathrooms, 2 car garage, and 1,565 sq. Ft. Of thoughtfully designed living space, this home offers the perfect blend of low maintenance luxury and active lifestyle living. Property highlights 2 bedrooms | 2 bathrooms | 2 car garage + bonus den ***fenced backyard provided upon request within the first two months of tenancy. 1,565 sq. Ft. Of open concept living interior features: tray ceilings, stone counters, built in features, walk in closets, window treatments, and solid wood cabinetry spacious primary suite with spa like bath and oversized walk in closet open kitchen and dining perfect for entertaining or enjoying a quiet night in inside laundry closet with washer and dryer included modern appliances: refrigerator, range, microwave, dishwasher, washer & dryer handicap accessible features and smart layout for long term comfort perfect for the ocala lifestyle whether you're an equestrian professional, retiree, or remote worker looking for resort style living, this home offers privacy, convenience, and easy access to nature and recreation. Located just minutes from the world equestrian center, top healthcare, and vibrant downtown ocala. Resort style amenities at the club at ocala preserve live like you're on vacation every day with full access to: gated, guarded community resort style pool & spa clubhouse with restaurant & lounge state of the art fitness center & movement studio art studio, social events & lifestyle programming walking & biking trails tennis, pickleball & bocce courts dog parks, sidewalks & golf cart friendly streets championship designed golf experience enjoy one of floridas most innovative and scenic courses right in your own community: tom lehman designed golf course a unique 18 hole executive layout designed for fast paced, enjoyable rounds hybrid tees allow for play as either 6 or 12 holes perfect for any schedule or skill level stunning water features and rolling elevation make it both accessible and exciting golf memberships and daily access available to residents nearby attractions conveniently located near top rated schools and only: 10 minutes to the world equestrian center 515 minutes to publix, aldi, walmart, and local boutiques less than 15 minutes to downtown ocala dining and shopping 2030 minutes to silver springs, sholom park, and rainbow springs rental details first month, last month, and security deposit required upfront tenant is responsible for utilities hoa includes basic wifi and lawn care rent due on the 1st of each month; late fees apply after the 7th pets welcome with a $300 deposit and $25/month pet rent all ages welcome this home is in the all ages area of ocala preserve minimum credit score of 580 and income verification required at 3x gross income hoa application required (fees apply) schedule your private tour today whether you're downsizing, relocating, or looking for a lifestyle upgrade, this siesta plan home offers unmatched value in one of ocalas most esteemed communities. Contact us today to experience it for yourself!
All
Similar
Property Features
Appliances
- Built-In Oven
- Convection Oven
- Dishwasher
- Disposal
- Dryer
- Electric Water Heater
- Freezer
- Ice Maker
- Microwave
- Refrigerator
- Washer
Association Amenities
- Clubhouse
- Fitness Center
- Gated
- Golf Course
- Optional Additional Fees
- Pickleball Court(s)
- Pool
- Sauna
- Security
- Spa/Hot Tub
- Tennis Court(s)
- Trail(s)
Home Owners Association Fee
- 0.00
Association Name
- TBC
Carport Spaces
- 0.00
Close Date
- 0000-00-00
Cooling
- Central Air
Country
- US
Covered Spaces
- 0.00
Exterior Features
- Sidewalk
- Sprinkler Metered
Flooring
- Ceramic Tile
Furnished
- Unfurnished
Garage Spaces
- 2.00
Heating
- Central
High School
- West Port High School
Insurance Expense
- 0.00
Interior Features
- Kitchen/Family Room Combo
- Living Room/Dining Room Combo
- Open Floorplan
- Primary Bedroom Main Floor
- Stone Counters
- Thermostat
- Tray Ceiling(s)
- Walk-In Closet(s)
Levels
- One
Living Area
- 1565.00
Lot Features
- Landscaped
- Near Golf Course
- Sidewalk
- Paved
Middle School
- Liberty Middle School
Area Major
- 34482 - Ocala
Net Operating Income
- 0.00
New Construction Yes / No
- Yes
Occupant Type
- Tenant
Open Parking Spaces
- 0.00
Other Expense
- 0.00
Owner Pays
- Internet
- Management
- Pest Control
- Pool Maintenance
- Recreational
- Repairs
- Security
- Taxes
Parcel Number
- 1369-0731-00
Parking Features
- Garage Door Opener
- Golf Cart Parking
Pets Allowed
- Cats OK
- Dogs OK
- Monthly Pet Fee
- Number Limit
- Pet Deposit
Property Condition
- Completed
Property Type
- Residential Lease
School Elementary
- Fessenden Elementary School
Tenant Pays
- Cleaning Fee
View
- Garden
Virtual Tour Url
- https://www.propertypanorama.com/instaview/stellar/OM700026
Year Built
- 2024
Listings provided courtesy of The Hernando County Association of Realtors MLS.
Listing Data ©2025 REALTOR® Association of Citrus County
The information provided by this website is for the personal, non-commercial use of consumers and may not be used for any purpose other than to identify prospective properties consumers may be interested in purchasing.Display of MLS data is usually deemed reliable but is NOT guaranteed accurate.
Datafeed Last updated on May 23, 2025 @ 12:00 am
©2006-2025 brokerIDXsites.com - https://brokerIDXsites.com
Sign Up Now for Free!X
Call Direct: Brokerage Office: Mobile: 941.815.8430
Registration Benefits:
- New Listings & Price Reduction Updates sent directly to your email
- Create Your Own Property Search saved for your return visit.
- "Like" Listings and Create a Favorites List
* NOTICE: By creating your free profile, you authorize us to send you periodic emails about new listings that match your saved searches and related real estate information.If you provide your telephone number, you are giving us permission to call you in response to this request, even if this phone number is in the State and/or National Do Not Call Registry.
Already have an account? Login to your account.
