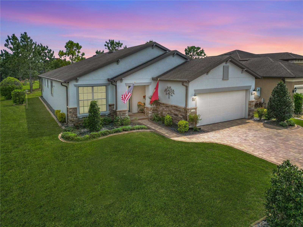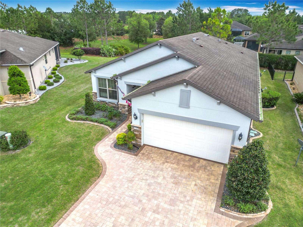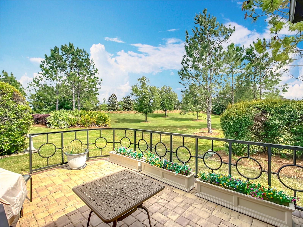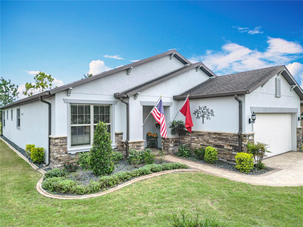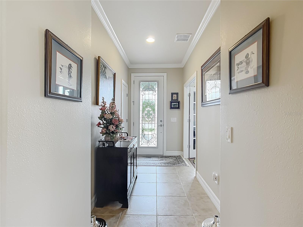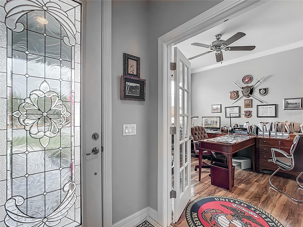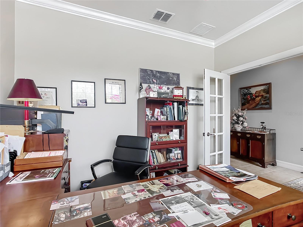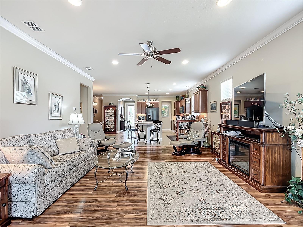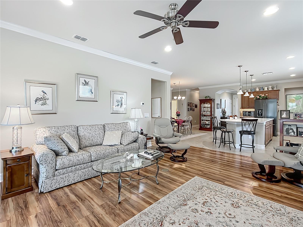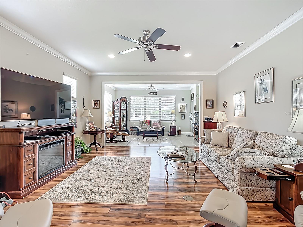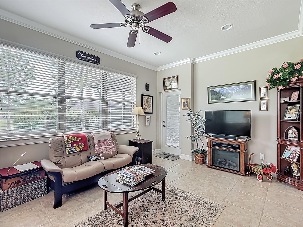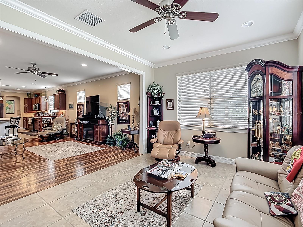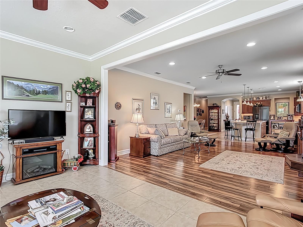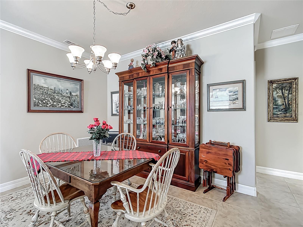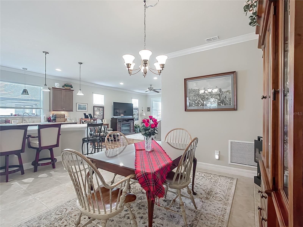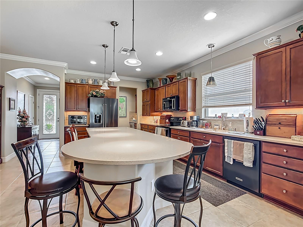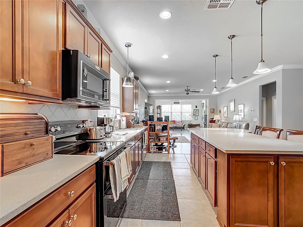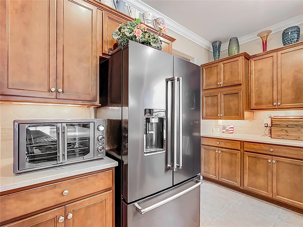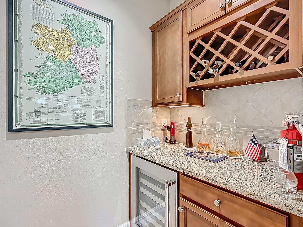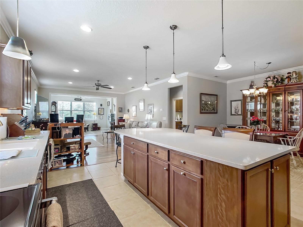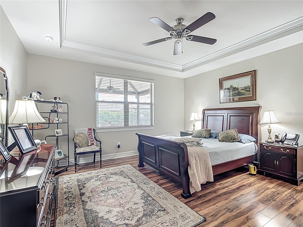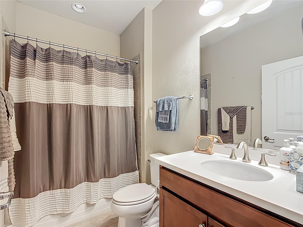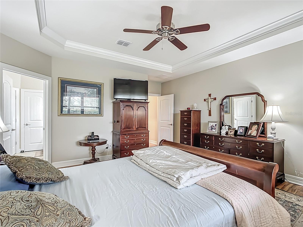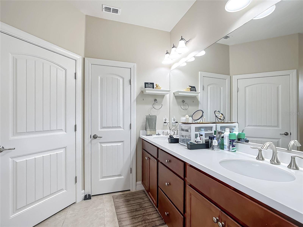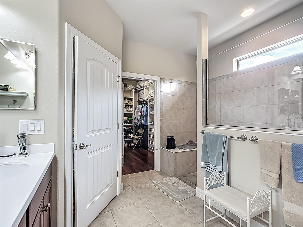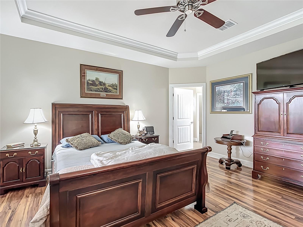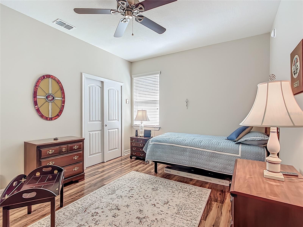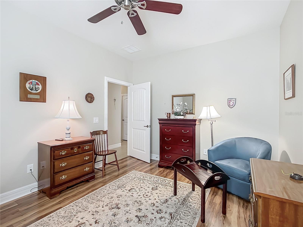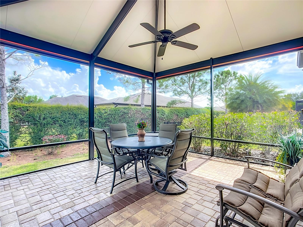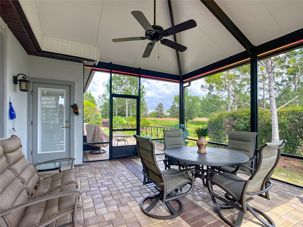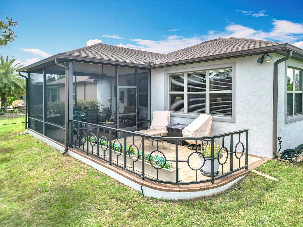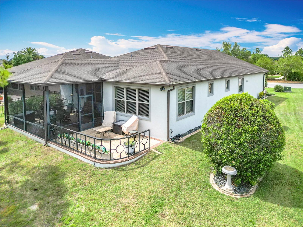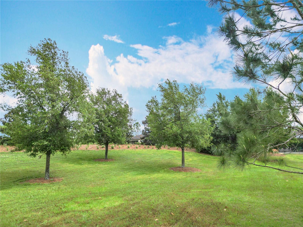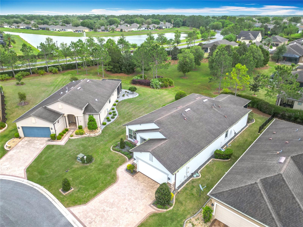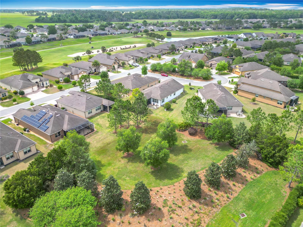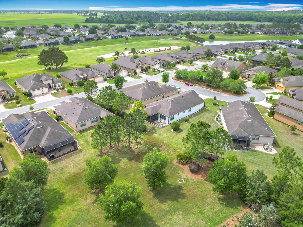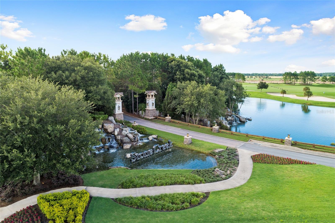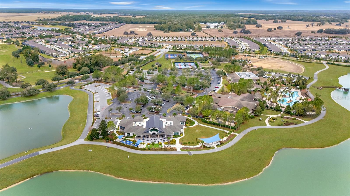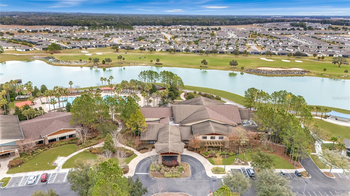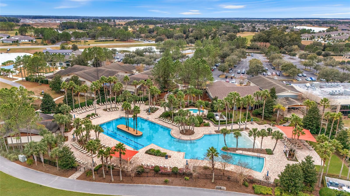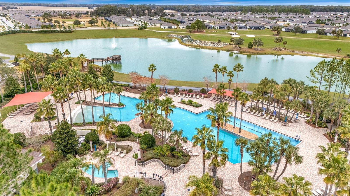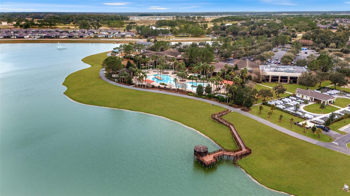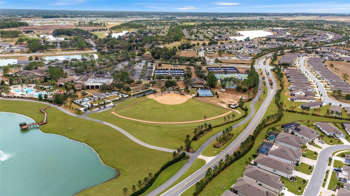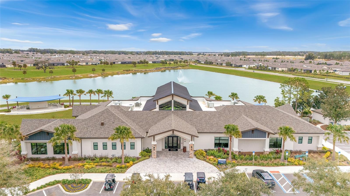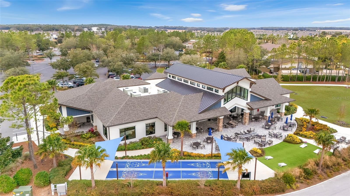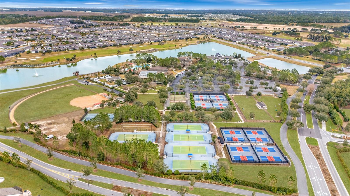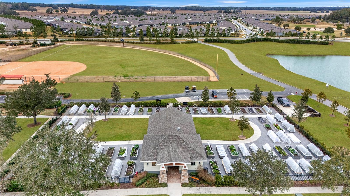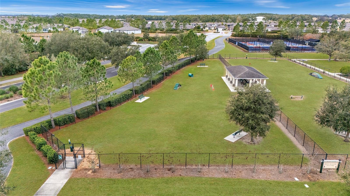
- Carolyn Watson, REALTOR ®
- Tropic Shores Realty
- Mobile: 941.815.8430
- carolyntuckerwatson@gmail.com
Share this property:
Contact Carolyn Watson
Schedule A Showing
Request more information
- Home
- Property Search
- Search results
- 9740 68th Lane, OCALA, FL 34481
- MLS#: OM699024 ( Residential )
- Street Address: 9740 68th Lane
- Viewed: 1
- Price: $459,000
- Price sqft: $147
- Waterfront: No
- Year Built: 2016
- Bldg sqft: 3126
- Bedrooms: 2
- Total Baths: 2
- Full Baths: 2
- Garage / Parking Spaces: 2
- Days On Market: 9
- Additional Information
- Geolocation: 29.1182 / -82.2807
- County: MARION
- City: OCALA
- Zipcode: 34481
- Subdivision: Stone Creek
- Provided by: KELLER WILLIAMS CORNERSTONE RE
- Contact: Anthony Alfarone
- 352-369-4044

- DMCA Notice
-
DescriptionExperience the charm of this spacious and beautifully appointed Martin Ray model, nestled in the desirable Sandalwood neighborhood of the gated, 55+ Stone Creek Golf Course Community. On a premium lot overlooking quiet green space and nature views, this meticulously maintained home boasts impressive curb appeal with lush landscaping, stacked stone accents, a paver lined driveway, and a screened in front entryway. Blending elegance with functionality, this versatile open floor plan boasts a spacious gathering room, perfect for entertaining, highlighted by wood look laminate flooring, elegant crown molding, and recessed LED down lighting. The home offers ample living space, including a flexible room ideal for a home office or library, a bright bonus sunroom, a screened in lanai designed for outdoor gatherings, and a separate patio providing space to enjoy tranquil nature views. The well appointed kitchen is a chefs dream, showcasing stunning quartz countertops, an oversized island for casual dining and meal prep, a striking tile backsplash, premium KitchenAid stainless appliances, a large walk in pantry, and a butlers pantry with a built in wine cooler. Retreat to the owners suite, a haven of comfort and sophistication, featuring a tray ceiling with crown molding, a spacious walk in closet, and a luxurious en suite bath with a quartz topped double sink vanity, an expansive Roman shower with a seating bench, and a transom window for natural light. Move in and immerse yourself in a vibrant community offering exceptional amenities, including a championship golf course, resort style pools, a health spa, exciting trips, entertainment, and so much more!
All
Similar
Property Features
Appliances
- Dishwasher
- Electric Water Heater
- Microwave
- Range
- Refrigerator
- Wine Refrigerator
Association Amenities
- Clubhouse
- Fence Restrictions
- Fitness Center
- Gated
- Golf Course
- Park
- Pickleball Court(s)
- Pool
- Recreation Facilities
- Shuffleboard Court
- Spa/Hot Tub
- Tennis Court(s)
Home Owners Association Fee
- 250.00
Home Owners Association Fee Includes
- Guard - 24 Hour
- Common Area Taxes
- Pool
- Recreational Facilities
- Trash
Association Name
- FS Residential
Association Phone
- 3522378418
Builder Model
- Martin Ray
Carport Spaces
- 0.00
Close Date
- 0000-00-00
Cooling
- Central Air
Country
- US
Covered Spaces
- 0.00
Exterior Features
- Irrigation System
- Private Mailbox
- Rain Gutters
Flooring
- Laminate
- Tile
Garage Spaces
- 2.00
Heating
- Central
- Electric
- Heat Pump
Insurance Expense
- 0.00
Interior Features
- Ceiling Fans(s)
- Crown Molding
- Dry Bar
- Eat-in Kitchen
- High Ceilings
- Kitchen/Family Room Combo
- Primary Bedroom Main Floor
- Stone Counters
- Thermostat
- Tray Ceiling(s)
- Walk-In Closet(s)
- Window Treatments
Legal Description
- SEC 11 TWP 16 RGE 20 PLAT BOOK 012 PAGE 127 STONE CREEK BY DEL WEBB SANDALWOOD LOT 67
Levels
- One
Living Area
- 2164.00
Lot Features
- Cleared
- Landscaped
- Level
- Paved
Area Major
- 34481 - Ocala
Net Operating Income
- 0.00
Occupant Type
- Owner
Open Parking Spaces
- 0.00
Other Expense
- 0.00
Parcel Number
- 3489-1500-67
Pets Allowed
- Yes
Property Type
- Residential
Roof
- Shingle
Sewer
- Public Sewer
Tax Year
- 2024
Township
- 16S
Utilities
- Cable Available
- Electricity Connected
- Public
- Sewer Connected
- Street Lights
- Underground Utilities
- Water Connected
Virtual Tour Url
- https://www.propertypanorama.com/instaview/stellar/OM699024
Water Source
- Public
Year Built
- 2016
Zoning Code
- PUD
Listings provided courtesy of The Hernando County Association of Realtors MLS.
Listing Data ©2025 REALTOR® Association of Citrus County
The information provided by this website is for the personal, non-commercial use of consumers and may not be used for any purpose other than to identify prospective properties consumers may be interested in purchasing.Display of MLS data is usually deemed reliable but is NOT guaranteed accurate.
Datafeed Last updated on April 19, 2025 @ 12:00 am
©2006-2025 brokerIDXsites.com - https://brokerIDXsites.com
Sign Up Now for Free!X
Call Direct: Brokerage Office: Mobile: 941.815.8430
Registration Benefits:
- New Listings & Price Reduction Updates sent directly to your email
- Create Your Own Property Search saved for your return visit.
- "Like" Listings and Create a Favorites List
* NOTICE: By creating your free profile, you authorize us to send you periodic emails about new listings that match your saved searches and related real estate information.If you provide your telephone number, you are giving us permission to call you in response to this request, even if this phone number is in the State and/or National Do Not Call Registry.
Already have an account? Login to your account.
