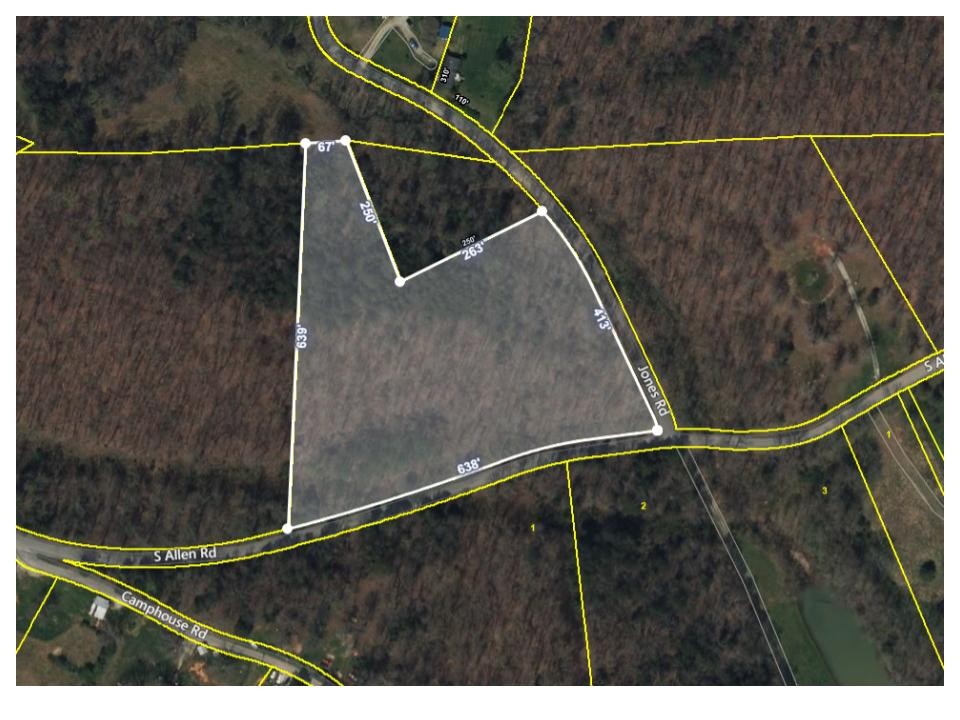
- Carolyn Watson, REALTOR ®
- Tropic Shores Realty
- Mobile: 941.815.8430
- carolyntuckerwatson@gmail.com
Share this property:
Contact Carolyn Watson
Schedule A Showing
Request more information
- Home
- Property Search
- Search results
- 8741 61st Loop, OCALA, FL 34481
- MLS#: OM697370 ( Residential )
- Street Address: 8741 61st Loop
- Viewed: 1
- Price: $455,500
- Price sqft: $156
- Waterfront: No
- Year Built: 2022
- Bldg sqft: 2926
- Bedrooms: 3
- Total Baths: 2
- Full Baths: 2
- Garage / Parking Spaces: 2
- Days On Market: 31
- Additional Information
- Geolocation: 29.125 / -82.267
- County: MARION
- City: OCALA
- Zipcode: 34481
- Subdivision: Stone Creek
- Provided by: KELLER WILLIAMS CORNERSTONE RE
- Contact: Anthony Alfarone
- 352-369-4044

- DMCA Notice
-
DescriptionLooking for the perfect place to enjoy comfort, style, and an active lifestyle? Check out this gorgeous expanded Mystique model in the highly sought after gated, 55+ Stone Creek Golf Course Community. This home is more than just a residenceit's your ticket to vibrant, resort inspired living. Featuring an open concept design, a spacious extended living room, a flex room, and an additional 3rd bedroom, this home offers the luxurious finishes and design elements you've been looking for. Every detail has been thoughtfully curated with elegant luxury vinyl and tile plank flooring throughout, stylish Plantation shutters, and an extended birdcage lanai overlooking the fenced in backyard. This home makes great use of space with a versatile gathering room featuring high ceilings, recessed LED downlighting, and glass sliders opening to the outdoor living space complete with a hot tub overlooking a peaceful nature berm. The gourmet kitchen showcases a center island with pendant lighting, stunning quartz countertops paired with an eye catching tiled backsplash, a spacious pantry, premium KitchenAid stainless steel appliances, and casual bar height seating. The Owners suite provides ample space to unwind, a walk in closet, and a private en suite bath with a Roman style walk in shower with chic glass tile inlay and transom window for natural light, a linen closet, and a dual sink vanity. Take advantage of the two spacious guest rooms, perfect for accommodating visitors or setting up a hobby space and you'll also love the large laundry room, complete with a laundry tub, a folding table, and ample cabinet storage and a garage extended an additional 4'. To top it all off, this home includes a convenient Smart Home technology package, adding a modern touch to these fantastic features. Move in and enjoy all the incredible amenities this vibrant community has to offer, including a golf course, resort style pools, a health spa, exciting trips, live entertainment, and so much more!
All
Similar
Property Features
Appliances
- Dishwasher
- Disposal
- Electric Water Heater
- Microwave
- Range
- Range Hood
- Refrigerator
Association Amenities
- Clubhouse
- Fence Restrictions
- Fitness Center
- Gated
- Golf Course
- Park
- Pickleball Court(s)
- Pool
- Recreation Facilities
- Security
- Shuffleboard Court
- Spa/Hot Tub
- Tennis Court(s)
Home Owners Association Fee
- 302.25
Home Owners Association Fee Includes
- Common Area Taxes
- Pool
- Private Road
- Recreational Facilities
- Trash
Association Name
- FS Residential
Builder Model
- Mystique- Expanded
Carport Spaces
- 0.00
Close Date
- 0000-00-00
Cooling
- Central Air
Country
- US
Covered Spaces
- 0.00
Exterior Features
- Irrigation System
- Lighting
- Private Mailbox
- Rain Gutters
- Sidewalk
- Sliding Doors
Fencing
- Fenced
Flooring
- Luxury Vinyl
- Tile
Garage Spaces
- 2.00
Heating
- Central
- Electric
- Heat Pump
Insurance Expense
- 0.00
Interior Features
- Ceiling Fans(s)
- High Ceilings
- Kitchen/Family Room Combo
- Living Room/Dining Room Combo
- Open Floorplan
- Primary Bedroom Main Floor
- Split Bedroom
- Stone Counters
- Thermostat
- Walk-In Closet(s)
- Window Treatments
Legal Description
- SEC 01 TWP 16 RGE 20 PLAT BOOK 014 PAGE 098 STONE CREEK BY DEL WEBB LEXINGTON PHASE I LOT 57
Levels
- One
Living Area
- 2186.00
Lot Features
- Cleared
- Landscaped
- Level
- Paved
Area Major
- 34481 - Ocala
Net Operating Income
- 0.00
Occupant Type
- Owner
Open Parking Spaces
- 0.00
Other Expense
- 0.00
Parcel Number
- 3489-191-057
Parking Features
- Garage Door Opener
Pets Allowed
- Yes
Property Type
- Residential
Roof
- Shingle
Sewer
- Public Sewer
Tax Year
- 2024
Township
- 16S
Utilities
- Cable Available
- Electricity Connected
- Public
- Sewer Connected
- Street Lights
- Underground Utilities
- Water Connected
View
- Park/Greenbelt
Virtual Tour Url
- https://www.propertypanorama.com/instaview/stellar/OM697370
Water Source
- Public
Year Built
- 2022
Zoning Code
- PUD
Listings provided courtesy of The Hernando County Association of Realtors MLS.
Listing Data ©2025 REALTOR® Association of Citrus County
The information provided by this website is for the personal, non-commercial use of consumers and may not be used for any purpose other than to identify prospective properties consumers may be interested in purchasing.Display of MLS data is usually deemed reliable but is NOT guaranteed accurate.
Datafeed Last updated on April 19, 2025 @ 12:00 am
©2006-2025 brokerIDXsites.com - https://brokerIDXsites.com
Sign Up Now for Free!X
Call Direct: Brokerage Office: Mobile: 941.815.8430
Registration Benefits:
- New Listings & Price Reduction Updates sent directly to your email
- Create Your Own Property Search saved for your return visit.
- "Like" Listings and Create a Favorites List
* NOTICE: By creating your free profile, you authorize us to send you periodic emails about new listings that match your saved searches and related real estate information.If you provide your telephone number, you are giving us permission to call you in response to this request, even if this phone number is in the State and/or National Do Not Call Registry.
Already have an account? Login to your account.



























































