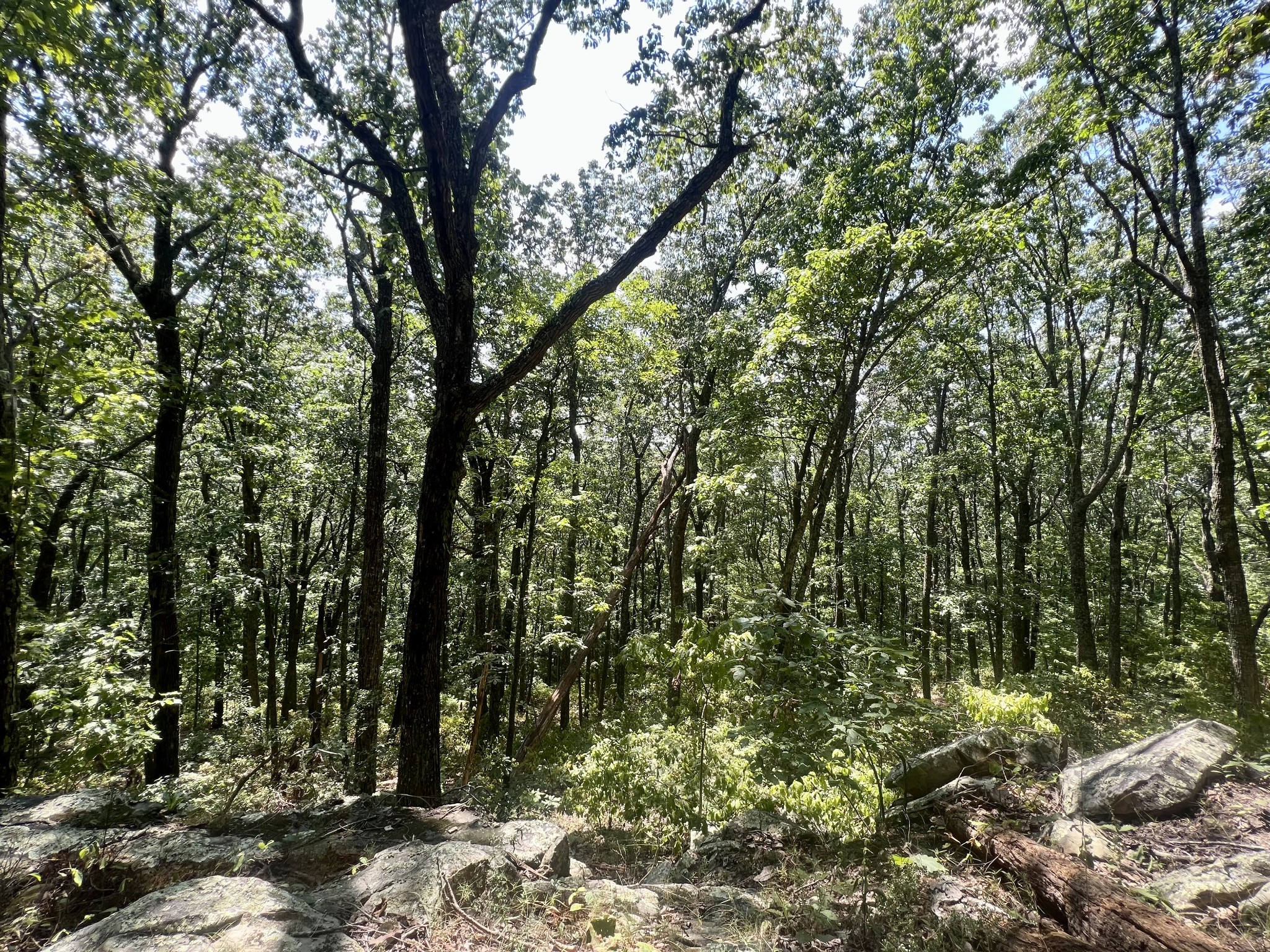
- Carolyn Watson, REALTOR ®
- Tropic Shores Realty
- Mobile: 941.815.8430
- carolyntuckerwatson@gmail.com
Share this property:
Contact Carolyn Watson
Schedule A Showing
Request more information
- Home
- Property Search
- Search results
- 9844 198th Circle, DUNNELLON, FL 34432
- MLS#: OM696917 ( Residential )
- Street Address: 9844 198th Circle
- Viewed: 90
- Price: $345,000
- Price sqft: $127
- Waterfront: No
- Year Built: 1987
- Bldg sqft: 2718
- Bedrooms: 2
- Total Baths: 3
- Full Baths: 3
- Garage / Parking Spaces: 2
- Days On Market: 112
- Additional Information
- Geolocation: 29.0809 / -82.4463
- County: MARION
- City: DUNNELLON
- Zipcode: 34432
- Subdivision: Rainbow Spgs 05 Rep
- Elementary School: Dunnellon
- Middle School: Dunnellon
- High School: Dunnellon
- Provided by: BRICKS & MORTAR REAL ESTATE
- Contact: Georgia Kish
- 352-519-1888

- DMCA Notice
-
DescriptionWow! NEW ROOF and Seller is offering up to $10,000.00 in concessions to the buyer with full purchase price. POOL Home Village of Rainbow Springs. 2 Bedroom 3 Bath immaculately maintained on .31 Acres. This home is truly amazing and has everything Florida living should have. The oversized screened lanai with pool is accessed by 2 sets of French doors. A 3rd bathroom with accessible shower just off the pool makes life so easy. No more wet feet through the house. Master Suite and Guest Bedroom have walk in closets. The modern kitchen has granite counter tops and opens to a family room with a wood burning fireplace. Living Room adjoins the dining room right off the kitchen (with walk in Pantry) for easy entertaining and has a great view of the pool. Did I mention the spa? Yes, it has that too. The pool is heated and has new filter motor and filter. Seller also has Hurricane Shutters for home. Rainbow River access through Private Residents Beach, Club House, Tennis Courts and more. HOA fees 238.00 Annually!
All
Similar
Property Features
Appliances
- Built-In Oven
- Cooktop
- Dishwasher
- Dryer
- Electric Water Heater
- Refrigerator
- Washer
Association Amenities
- Clubhouse
- Fence Restrictions
- Pool
- Recreation Facilities
- Tennis Court(s)
Home Owners Association Fee
- 236.00
Home Owners Association Fee Includes
- Common Area Taxes
- Pool
- Recreational Facilities
Association Name
- Amy Martin
- CAM
Association Phone
- 3524891621
Carport Spaces
- 0.00
Close Date
- 0000-00-00
Cooling
- Central Air
Country
- US
Covered Spaces
- 0.00
Exterior Features
- French Doors
- Sidewalk
Flooring
- Laminate
Garage Spaces
- 2.00
Heating
- Central
- Electric
High School
- Dunnellon High School
Insurance Expense
- 0.00
Interior Features
- Accessibility Features
- Ceiling Fans(s)
- Kitchen/Family Room Combo
- Living Room/Dining Room Combo
- Primary Bedroom Main Floor
- Solid Surface Counters
- Thermostat
- Walk-In Closet(s)
Legal Description
- SEC 24 TWP 16 RGE 18 PLAT BOOK T PAGE 046 RAINBOW SPRINGS 5TH REPLAT BLK 168 LOT 29
Levels
- One
Living Area
- 1662.00
Middle School
- Dunnellon Middle School
Area Major
- 34432 - Dunnellon
Net Operating Income
- 0.00
Occupant Type
- Owner
Open Parking Spaces
- 0.00
Other Expense
- 0.00
Parcel Number
- 3297-168-029
Pets Allowed
- No
Pool Features
- Gunite
- Heated
- In Ground
Property Type
- Residential
Roof
- Shingle
School Elementary
- Dunnellon Elementary School
Sewer
- Public Sewer
Tax Year
- 2024
Township
- 16S
Utilities
- Cable Available
- Cable Connected
- Electricity Available
- Electricity Connected
- Phone Available
- Sewer Connected
- Water Connected
Views
- 90
Virtual Tour Url
- https://www.propertypanorama.com/instaview/stellar/OM696917
Water Source
- Public
Year Built
- 1987
Zoning Code
- R1
Listings provided courtesy of The Hernando County Association of Realtors MLS.
Listing Data ©2025 REALTOR® Association of Citrus County
The information provided by this website is for the personal, non-commercial use of consumers and may not be used for any purpose other than to identify prospective properties consumers may be interested in purchasing.Display of MLS data is usually deemed reliable but is NOT guaranteed accurate.
Datafeed Last updated on July 3, 2025 @ 12:00 am
©2006-2025 brokerIDXsites.com - https://brokerIDXsites.com
Sign Up Now for Free!X
Call Direct: Brokerage Office: Mobile: 941.815.8430
Registration Benefits:
- New Listings & Price Reduction Updates sent directly to your email
- Create Your Own Property Search saved for your return visit.
- "Like" Listings and Create a Favorites List
* NOTICE: By creating your free profile, you authorize us to send you periodic emails about new listings that match your saved searches and related real estate information.If you provide your telephone number, you are giving us permission to call you in response to this request, even if this phone number is in the State and/or National Do Not Call Registry.
Already have an account? Login to your account.






































