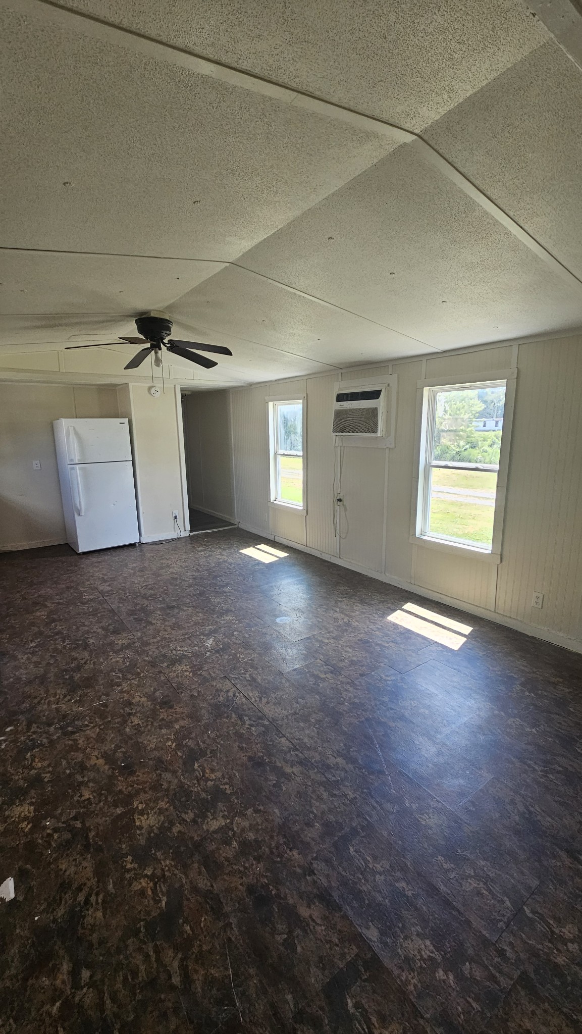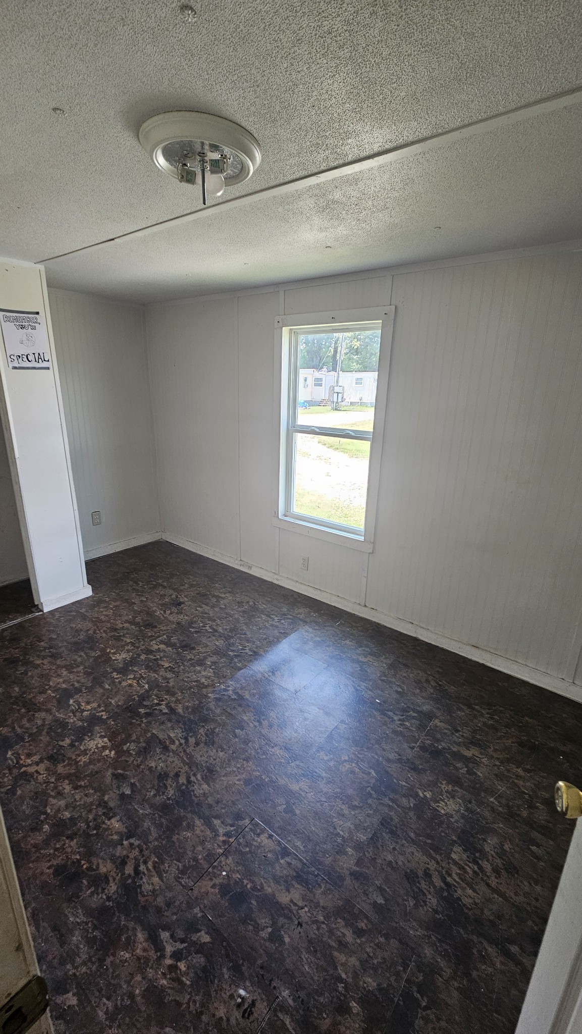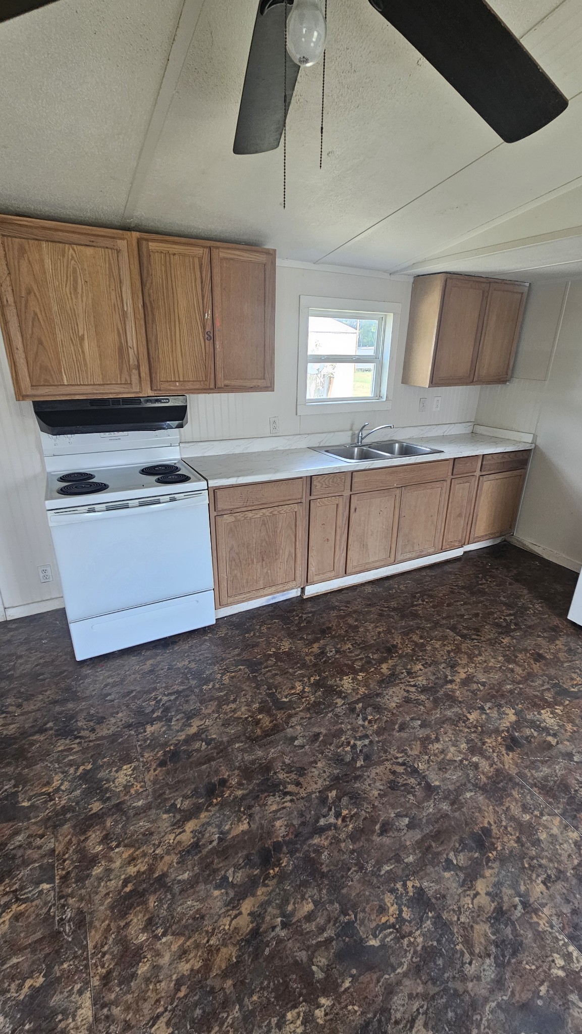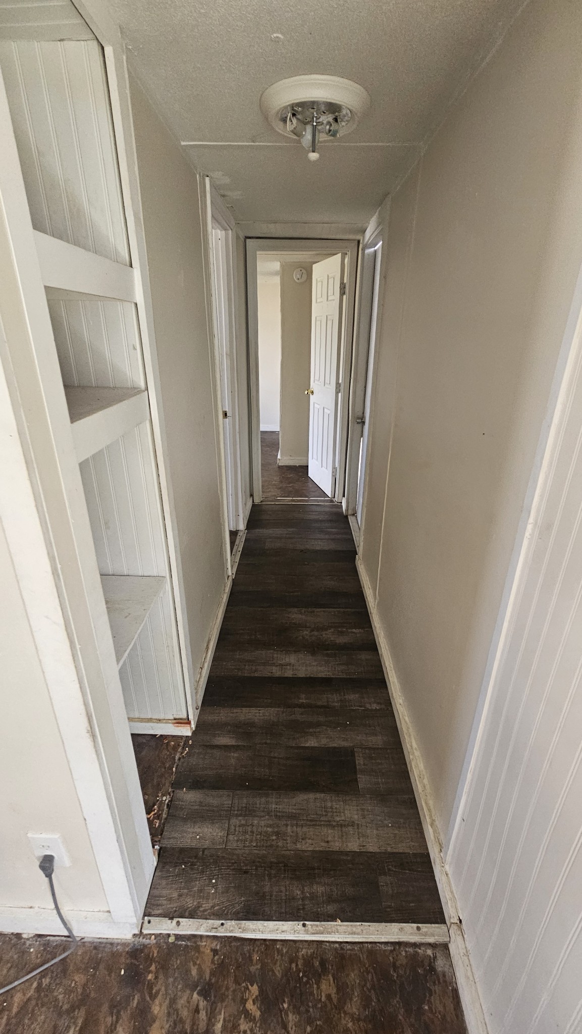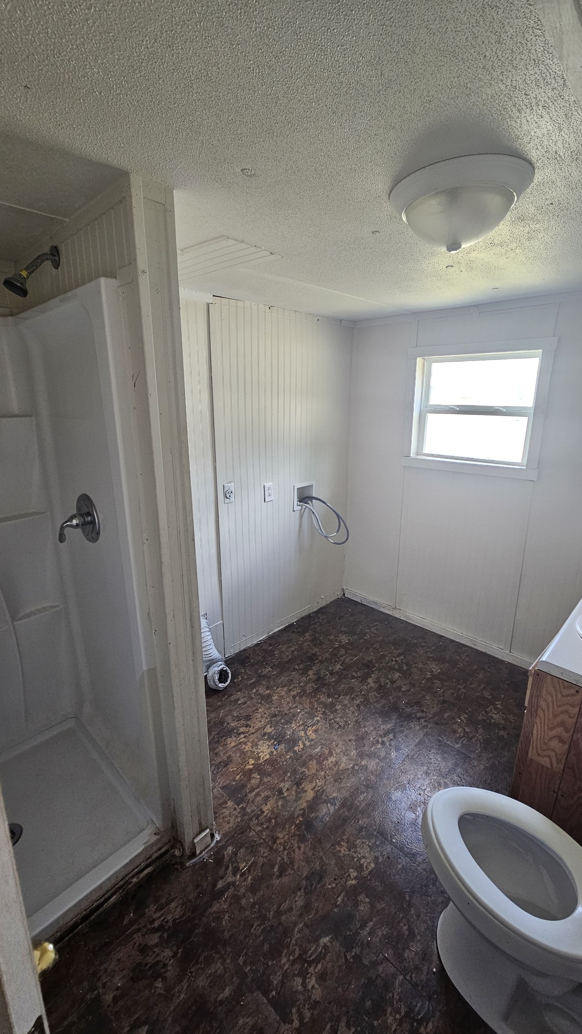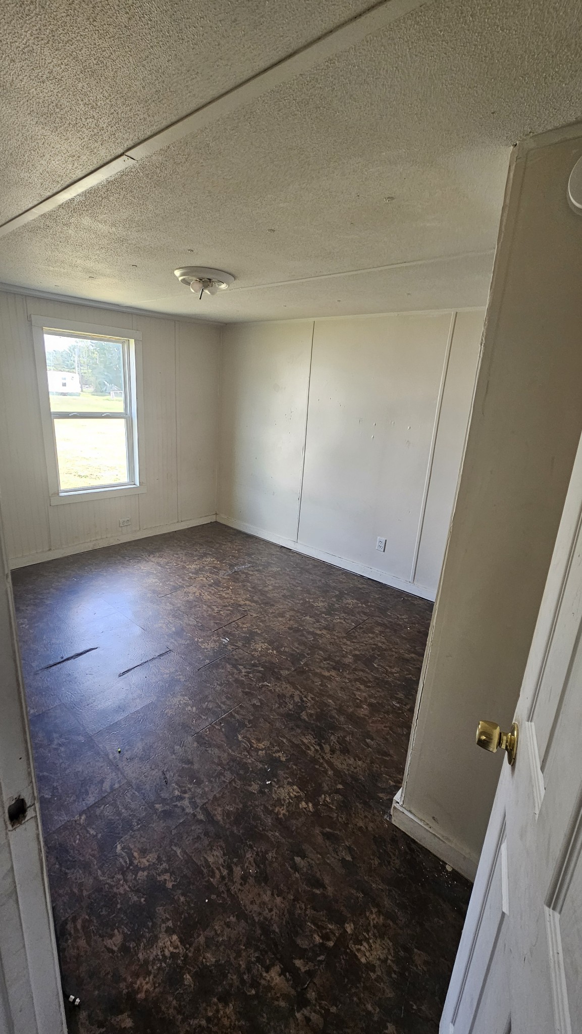
- Carolyn Watson, REALTOR ®
- Tropic Shores Realty
- Mobile: 941.815.8430
- carolyntuckerwatson@gmail.com
Share this property:
Contact Carolyn Watson
Schedule A Showing
Request more information
- Home
- Property Search
- Search results
- 7810 186th Circle, DUNNELLON, FL 34432
- MLS#: OM695314 ( Residential )
- Street Address: 7810 186th Circle
- Viewed: 27
- Price: $468,000
- Price sqft: $162
- Waterfront: No
- Year Built: 2001
- Bldg sqft: 2894
- Bedrooms: 3
- Total Baths: 2
- Full Baths: 2
- Garage / Parking Spaces: 2
- Days On Market: 38
- Additional Information
- Geolocation: 29.1076 / -82.4305
- County: MARION
- City: DUNNELLON
- Zipcode: 34432
- Subdivision: Rainbow Springs The Forrest
- Elementary School: Dunnellon Elementary School
- Middle School: Dunnellon Middle School
- High School: Dunnellon High School
- Provided by: OAK & SAGE REALTY LLC
- Contact: Carol Krokel
- 352-648-9777

- DMCA Notice
-
Description*Some photos have been virtually staged* Nestled in the sought after community of The Forrest at Rainbow Springs, this beautifully maintained 3 bedroom, 2 bathroom pool home sits on over an acre of lush property, offering the perfect blend of space, comfort, and tranquility. A new roof provides peace of mind, while the interior boasts a gorgeous kitchen and an updated master bath, creating a stylish and inviting atmosphere. Step outside to your own private retreat, where a newly extended pool area with pavers, a serene waterfall, and a koi pond invites relaxation and outdoor entertaining. The expansive backyard also features an RV hookup and two sheds, offering plenty of space for storage and adventure ready living. As a resident of The Forrest at Rainbow Springs, youll enjoy exclusive access to Rainbow Springs State Park and the breathtaking Rainbow River, perfect for kayaking, swimming, and immersing yourself in nature. The community also offers a clubhouse, pool, and tennis courts, adding to the resort style amenities just minutes from your doorstep. Offering a peaceful yet convenient location near shopping, dining, and medical facilities, this home is a rare find in one of Floridas most picturesque settings. Dont miss this opportunity to own a slice of paradiseschedule your private showing today!
All
Similar
Property Features
Appliances
- Dishwasher
- Dryer
- Electric Water Heater
- Microwave
- Washer
Home Owners Association Fee
- 243.00
Association Name
- rspoacam@villagesservices.ne
Carport Spaces
- 0.00
Close Date
- 0000-00-00
Cooling
- Central Air
Country
- US
Covered Spaces
- 0.00
Exterior Features
- Dog Run
- Irrigation System
- Storage
Fencing
- Fenced
Flooring
- Ceramic Tile
- Vinyl
Garage Spaces
- 2.00
Heating
- Electric
High School
- Dunnellon High School
Insurance Expense
- 0.00
Interior Features
- Attic Ventilator
- Cathedral Ceiling(s)
- Eat-in Kitchen
- Open Floorplan
- Primary Bedroom Main Floor
- Skylight(s)
- Solid Surface Counters
Legal Description
- SEC 07 TWP 16 RGE 19 PLAT BOOK P PAGE 010 RAINBOW SPRINGS BLK 118 LOT 16
Levels
- One
Living Area
- 2223.00
Middle School
- Dunnellon Middle School
Area Major
- 34432 - Dunnellon
Net Operating Income
- 0.00
Occupant Type
- Vacant
Open Parking Spaces
- 0.00
Other Expense
- 0.00
Parcel Number
- 3291-118-016
Pets Allowed
- Cats OK
- Dogs OK
- Yes
Pool Features
- Gunite
- Screen Enclosure
Property Type
- Residential
Roof
- Shingle
School Elementary
- Dunnellon Elementary School
Sewer
- Septic Tank
Tax Year
- 2024
Township
- 16
Utilities
- Electricity Connected
Views
- 27
Virtual Tour Url
- https://www.propertypanorama.com/instaview/stellar/OM695314
Water Source
- Well
Year Built
- 2001
Zoning Code
- A1
Listings provided courtesy of The Hernando County Association of Realtors MLS.
Listing Data ©2025 REALTOR® Association of Citrus County
The information provided by this website is for the personal, non-commercial use of consumers and may not be used for any purpose other than to identify prospective properties consumers may be interested in purchasing.Display of MLS data is usually deemed reliable but is NOT guaranteed accurate.
Datafeed Last updated on April 4, 2025 @ 12:00 am
©2006-2025 brokerIDXsites.com - https://brokerIDXsites.com
Sign Up Now for Free!X
Call Direct: Brokerage Office: Mobile: 941.815.8430
Registration Benefits:
- New Listings & Price Reduction Updates sent directly to your email
- Create Your Own Property Search saved for your return visit.
- "Like" Listings and Create a Favorites List
* NOTICE: By creating your free profile, you authorize us to send you periodic emails about new listings that match your saved searches and related real estate information.If you provide your telephone number, you are giving us permission to call you in response to this request, even if this phone number is in the State and/or National Do Not Call Registry.
Already have an account? Login to your account.
