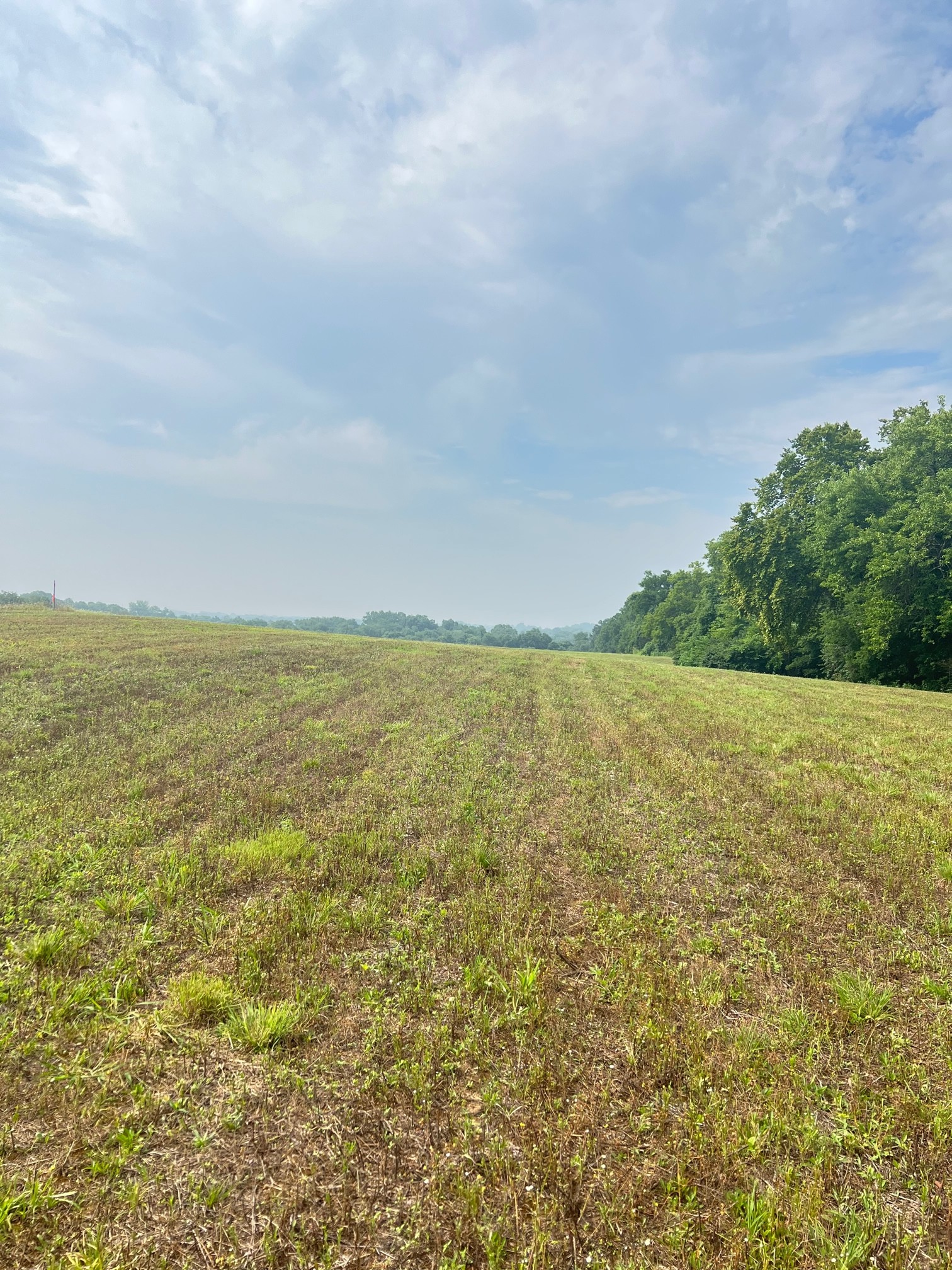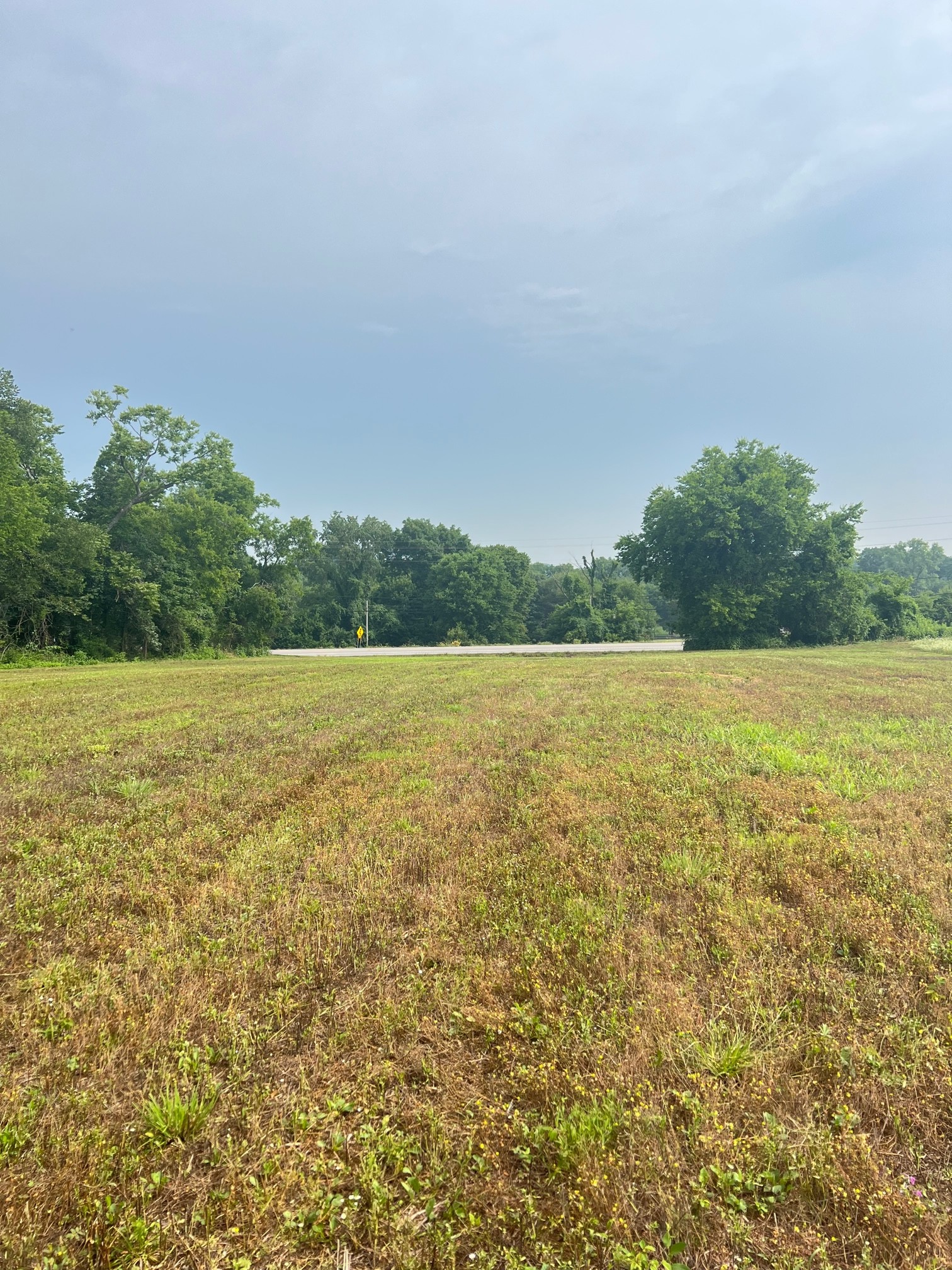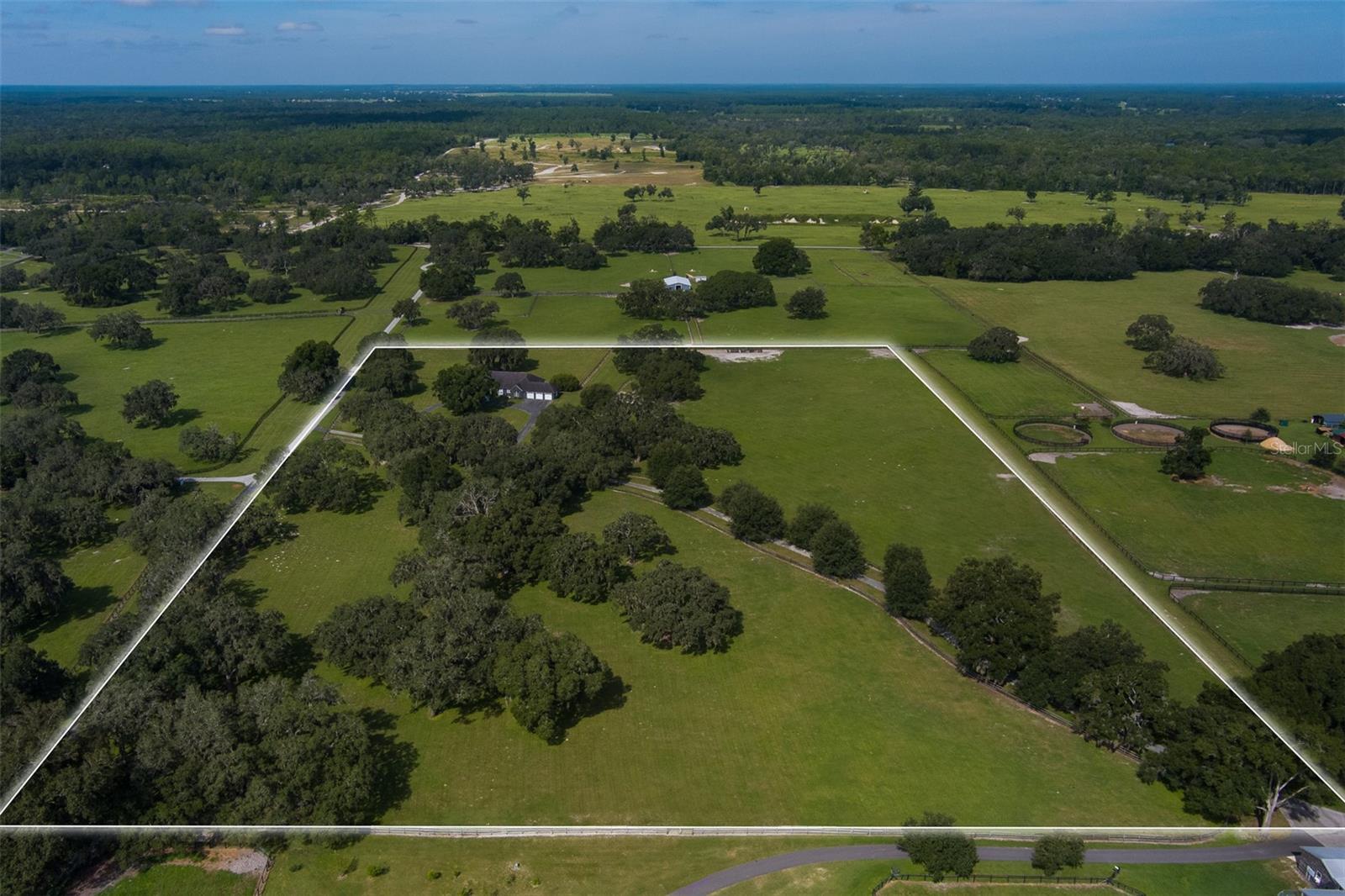
- Carolyn Watson, REALTOR ®
- Tropic Shores Realty
- Mobile: 941.815.8430
- carolyntuckerwatson@gmail.com
Share this property:
Contact Carolyn Watson
Schedule A Showing
Request more information
- Home
- Property Search
- Search results
- 12330 35th Street, OCALA, FL 34482
- MLS#: OM692432 ( Residential )
- Street Address: 12330 35th Street
- Viewed: 350
- Price: $1,995,000
- Price sqft: $436
- Waterfront: No
- Year Built: 2006
- Bldg sqft: 4580
- Bedrooms: 3
- Total Baths: 4
- Full Baths: 3
- 1/2 Baths: 1
- Garage / Parking Spaces: 3
- Days On Market: 409
- Additional Information
- Geolocation: 29.2153 / -82.3258
- County: MARION
- City: OCALA
- Zipcode: 34482
- Subdivision: Hunter Farm
- Provided by: OCALA HORSE PROPERTIES, LLC
- Contact: Matt Varney
- 352-615-8891

- DMCA Notice
-
DescriptionThis 18.92 acre property in Ocala offers the perfect blend of tranquility and convenience, located just 10 minutes from the World Equestrian Center and HITS. The entire property is fully fenced, ensuring safety and security for both animals and residents alike. With two 5 acre paddocks with individual feeding pens, this property is ideal for equestrian enthusiasts, while the lush, well established oak trees provide both beauty and privacy throughout the land. Additionally, the property comes with deeded rights to a 3/4 mile professionally maintained thoroughbred training track and a 1 mile turf gallop, offering unparalleled access for training and exercise. The custom built home features vaulted ceilings, elegant crown molding, and luxurious porcelain tile flooring throughout. This home has 3 spacious bedrooms, all of which are ensuites, 3.5 bathrooms, and a bonus room, perfect for an office or additional living space. The kitchen and living areas are designed for both functionality and style, offering ample space for relaxation and entertaining. The living room boasts sliding doors that open seamlessly to a covered back porch, extending the living space to the expansive backyard. The 3 car garage provides plenty of storage and parking space, making it easy to keep everything organized and accessible. Whether you're looking for a peaceful retreat or a property with equestrian potential, this home offers the best of both worlds. Additional acreage available.
All
Similar
Property Features
Appliances
- Dishwasher
- Disposal
- Kitchen Reverse Osmosis System
- Microwave
- Range
- Refrigerator
- Tankless Water Heater
- Water Softener
Home Owners Association Fee
- 840.00
Association Name
- Hunter Farm Property Owner's Assoc/Chad Stewart
Association Phone
- 352-207-1502
Carport Spaces
- 0.00
Close Date
- 0000-00-00
Cooling
- Central Air
Country
- US
Covered Spaces
- 0.00
Exterior Features
- Outdoor Shower
- Sliding Doors
Fencing
- Fenced
- Wood
Flooring
- Tile
Furnished
- Unfurnished
Garage Spaces
- 3.00
Heating
- Electric
- Heat Pump
Insurance Expense
- 0.00
Interior Features
- Built-in Features
- Ceiling Fans(s)
- Crown Molding
- Open Floorplan
- Primary Bedroom Main Floor
- Solid Wood Cabinets
- Stone Counters
- Thermostat
- Vaulted Ceiling(s)
- Walk-In Closet(s)
Legal Description
- SEC 05 TWP 15 RGE 20 PLAT BOOK UNR PAGE HUNTER FARM TRACT D (RESURVEYED) BEING MORE PARTICULARLY DESC AS: COM AT THE NE COR OF SEC 5 TH S 00-56-43 W 30.05 FT TH N 89-29-21 W 134.43 FT TH S 89-59-58 W 1936.72 TO THE POB TH S 02-20-43 W 1307.73 FT TH S 00-28-21 W 723.31 FT TH S 01-20-43 W 1423.69 FT TH S 89-18-39 W 1000.45 FT TH N 00-12-16 E 713.34 FT TH N 89-47-21 E 974.38 FT TH N 01-20-43 E 714.23 FT TH N 00-28-21 E 723.74 FT TH N 02-35-00 E 1306.66 FT TH N 89-59-58 E 40.04 FT TO POB EXC COM AT THE NE COR OF SEC 5 TH S 00-56-43 W 30.05 FT TH N 89-29-31 W 134.43 FT TH S 89-59-58 W 1936.72 FT TH S 02-35-00 W 1307.73 FT TH S 00-28-21 W 723.31 FT TH S 01-20-43 W 716.13 FT TO THE POB CONT S 01-20-43 W 20 FT TH N 88-39-17 W 20 FT TH N 01-20-43 E
Levels
- One
Living Area
- 3136.00
Lot Features
- Pasture
- Zoned for Horses
Area Major
- 34482 - Ocala
Net Operating Income
- 0.00
Occupant Type
- Owner
Open Parking Spaces
- 0.00
Other Expense
- 0.00
Parcel Number
- 20959-022-04
Parking Features
- Circular Driveway
- Driveway
Pets Allowed
- Yes
Property Condition
- Completed
Property Type
- Residential
Roof
- Shingle
Sewer
- Septic Tank
Style
- Custom
Tax Year
- 2024
Township
- 15S
Utilities
- Electricity Connected
- Phone Available
- Underground Utilities
- Water Connected
View
- Trees/Woods
Views
- 350
Virtual Tour Url
- https://gainesville360.com/2025/12330/
Water Source
- Well
Year Built
- 2006
Zoning Code
- A1
Listings provided courtesy of The Hernando County Association of Realtors MLS.
Listing Data ©2026 REALTOR® Association of Citrus County
The information provided by this website is for the personal, non-commercial use of consumers and may not be used for any purpose other than to identify prospective properties consumers may be interested in purchasing.Display of MLS data is usually deemed reliable but is NOT guaranteed accurate.
Datafeed Last updated on February 24, 2026 @ 12:00 am
©2006-2026 brokerIDXsites.com - https://brokerIDXsites.com
Sign Up Now for Free!X
Call Direct: Brokerage Office:
Registration Benefits:
- New Listings & Price Reduction Updates sent directly to your email
- Create Your Own Property Search saved for your return visit.
- "Like" Listings and Create a Favorites List
* NOTICE: By creating your free profile, you authorize us to send you periodic emails about new listings that match your saved searches and related real estate information.If you provide your telephone number, you are giving us permission to call you in response to this request, even if this phone number is in the State and/or National Do Not Call Registry.
Already have an account? Login to your account.


























