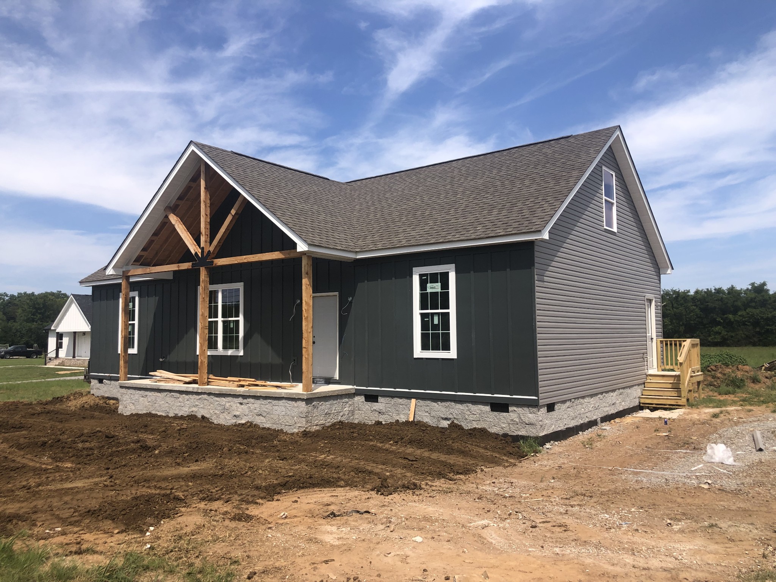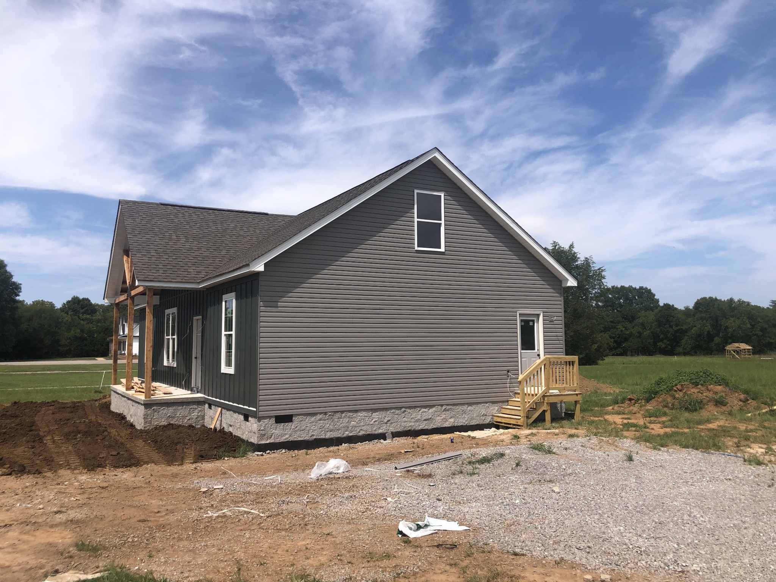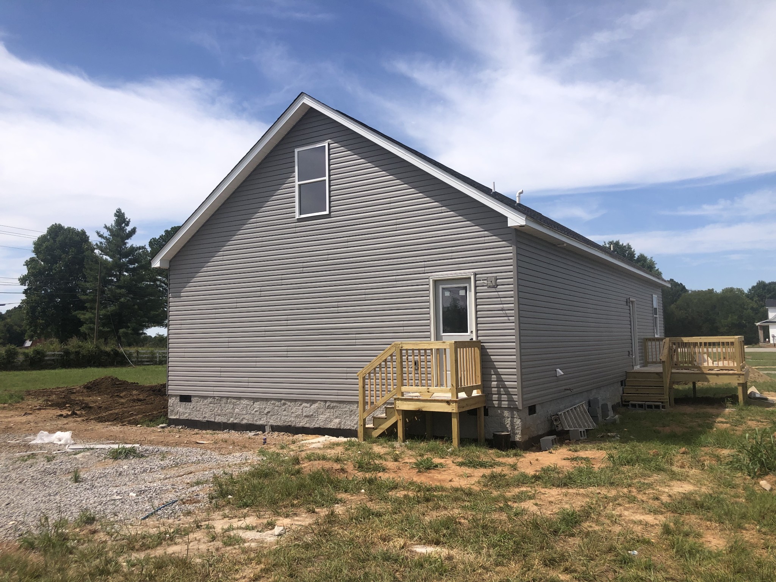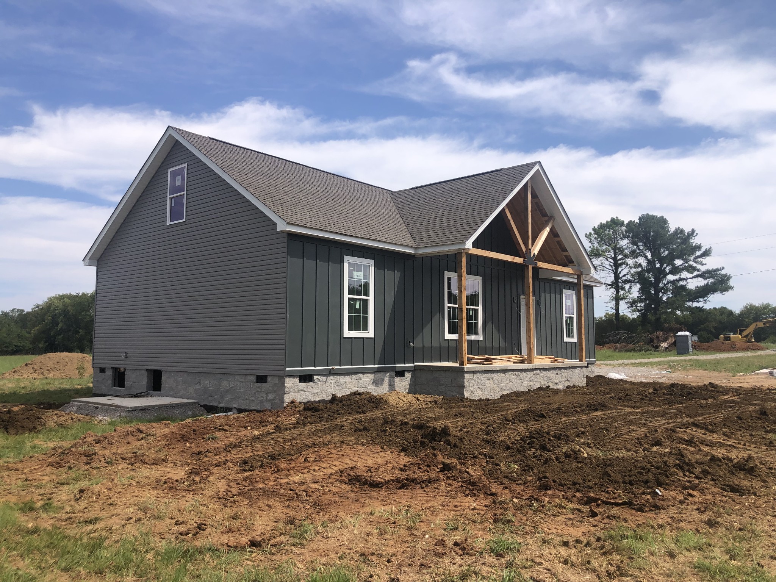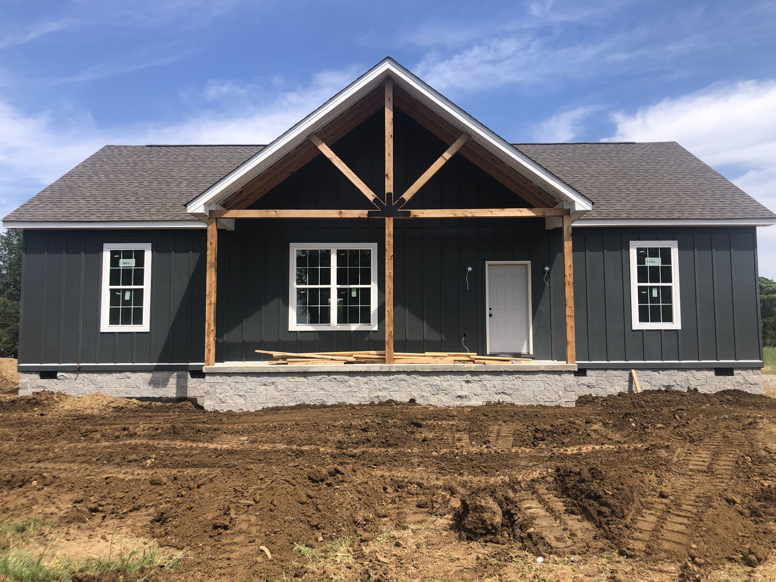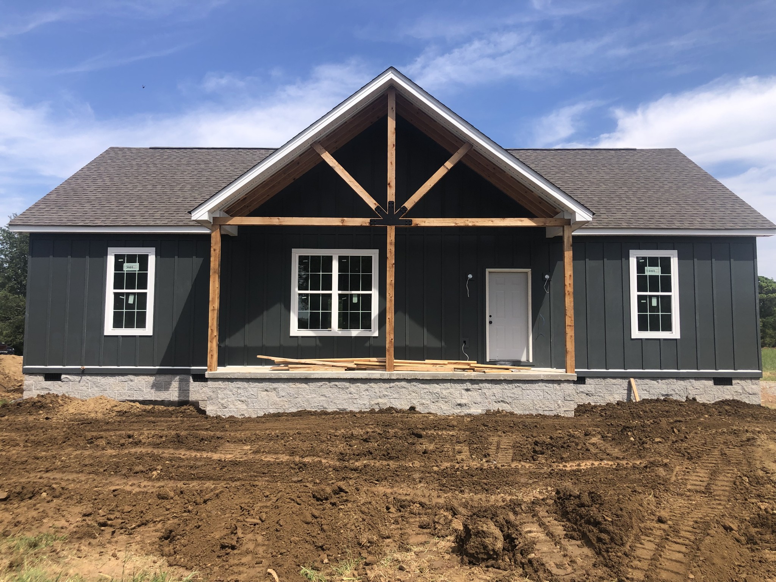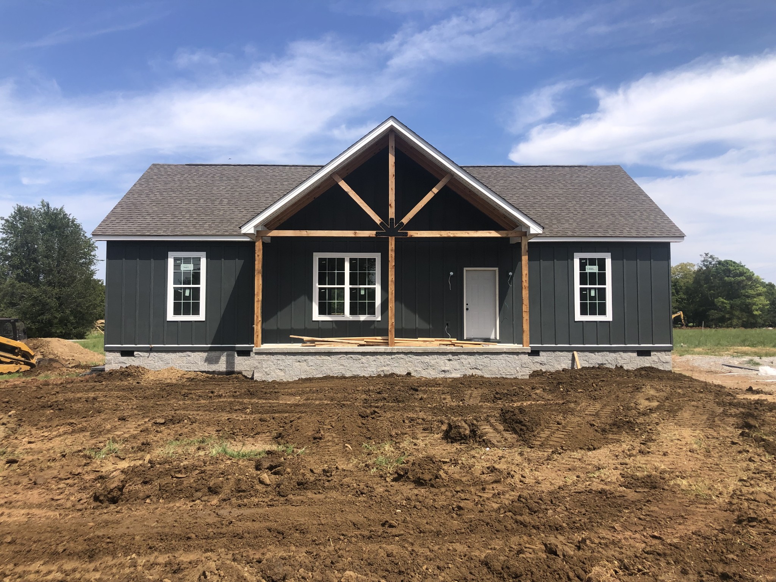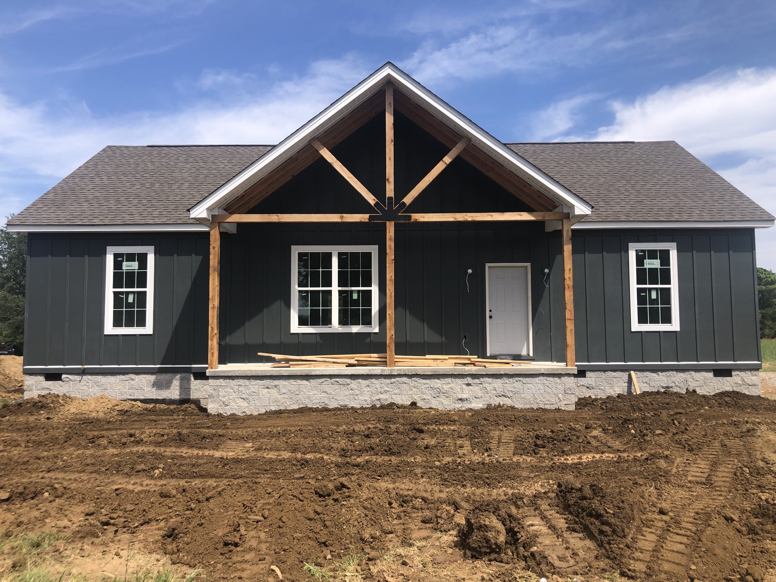
- Carolyn Watson, REALTOR ®
- Tropic Shores Realty
- Mobile: 941.815.8430
- carolyntuckerwatson@gmail.com
Share this property:
Contact Carolyn Watson
Schedule A Showing
Request more information
- Home
- Property Search
- Search results
- 611 Shorewood Drive, DUNNELLON, FL 34431
- MLS#: OM691800 ( Residential )
- Street Address: 611 Shorewood Drive
- Viewed: 437
- Price: $419,000
- Price sqft: $108
- Waterfront: No
- Year Built: 1989
- Bldg sqft: 3897
- Bedrooms: 3
- Total Baths: 2
- Full Baths: 2
- Days On Market: 363
- Additional Information
- Geolocation: 29.1339 / -82.5188
- County: MARION
- City: DUNNELLON
- Zipcode: 34431
- Subdivision: Rainbow Lakes Estates
- Elementary School: Romeo
- Middle School: Dunnellon
- High School: Dunnellon

- DMCA Notice
-
DescriptionUpdated home with gourmet kitchen and upscale appliances. Windows replaced in 2017, metal roof in 2020 garage door in 2022. Huge dining area in the front and family room in the back. Updated baths and attic e shield. She shed 12 x 19 with electric and A/C. Workshop 32 x 11with 220 electric. Just across the street from Tiger Lake and close to the Community Center and one of the parks. Chain link fenced area next on the west side.
All
Similar
Property Features
Appliances
- Built-In Oven
- Cooktop
- Dishwasher
- Dryer
- Electric Water Heater
- Exhaust Fan
- Freezer
- Microwave
- Range Hood
- Refrigerator
- Washer
- Water Filtration System
- Water Softener
Home Owners Association Fee
- 0.00
Carport Spaces
- 0.00
Close Date
- 0000-00-00
Cooling
- Central Air
- Zoned
Country
- US
Covered Spaces
- 0.00
Exterior Features
- Rain Gutters
- Sliding Doors
Flooring
- Ceramic Tile
Garage Spaces
- 2.00
Heating
- Central
- Electric
- Propane
High School
- Dunnellon High School
Insurance Expense
- 0.00
Interior Features
- Ceiling Fans(s)
- Split Bedroom
- Walk-In Closet(s)
Legal Description
- Sec 32 Twp 15 Rge 18 Plat Book G Page 007 Rainbow Lakes Estates Sec L Blk 4 Lots 17
- 18
- 19
- 20
Levels
- One
Living Area
- 2460.00
Lot Features
- Cleared
Middle School
- Dunnellon Middle School
Area Major
- 34431 - Dunnellon
Net Operating Income
- 0.00
Occupant Type
- Owner
Open Parking Spaces
- 0.00
Other Expense
- 0.00
Other Structures
- Shed(s)
- Workshop
Parcel Number
- 1813-004-018
Property Condition
- Completed
Property Type
- Residential
Roof
- Metal
School Elementary
- Romeo Elementary School
Sewer
- Septic Tank
Style
- Contemporary
Tax Year
- 2024
Township
- 15
Utilities
- Cable Connected
- Electricity Connected
- Phone Available
- Propane
View
- Trees/Woods
Views
- 437
Virtual Tour Url
- https://www.propertypanorama.com/instaview/stellar/OM691800
Water Source
- Private
- Well
Year Built
- 1989
Zoning Code
- R1
Listings provided courtesy of The Hernando County Association of Realtors MLS.
Listing Data ©2025 REALTOR® Association of Citrus County
The information provided by this website is for the personal, non-commercial use of consumers and may not be used for any purpose other than to identify prospective properties consumers may be interested in purchasing.Display of MLS data is usually deemed reliable but is NOT guaranteed accurate.
Datafeed Last updated on December 24, 2025 @ 12:00 am
©2006-2025 brokerIDXsites.com - https://brokerIDXsites.com
Sign Up Now for Free!X
Call Direct: Brokerage Office: Mobile: 941.815.8430
Registration Benefits:
- New Listings & Price Reduction Updates sent directly to your email
- Create Your Own Property Search saved for your return visit.
- "Like" Listings and Create a Favorites List
* NOTICE: By creating your free profile, you authorize us to send you periodic emails about new listings that match your saved searches and related real estate information.If you provide your telephone number, you are giving us permission to call you in response to this request, even if this phone number is in the State and/or National Do Not Call Registry.
Already have an account? Login to your account.
