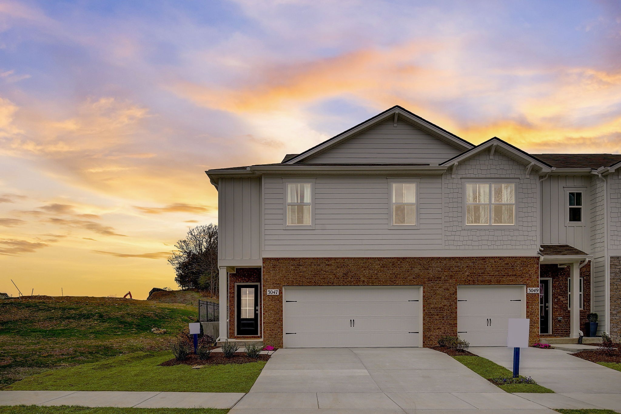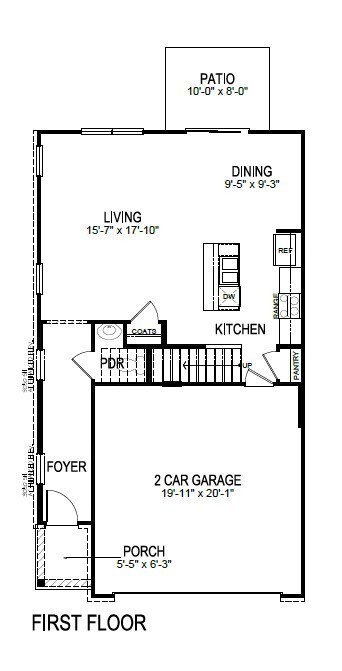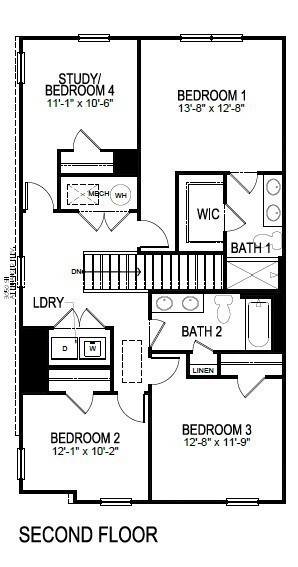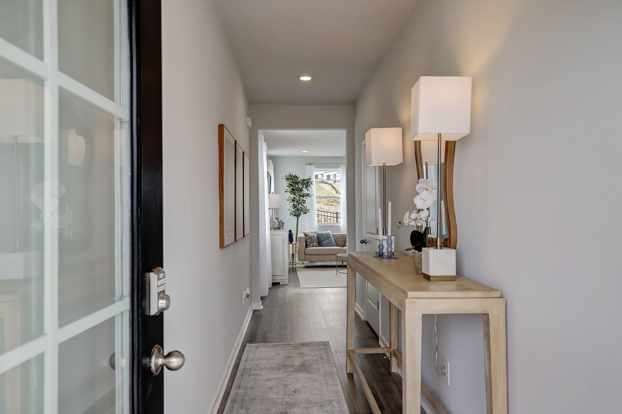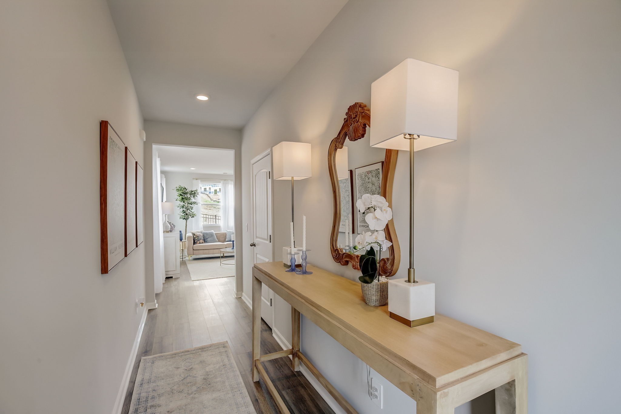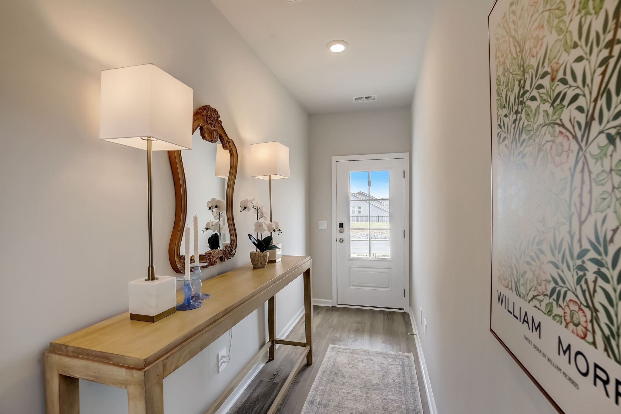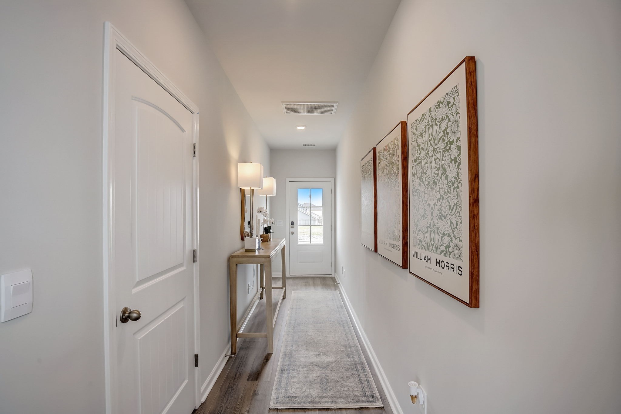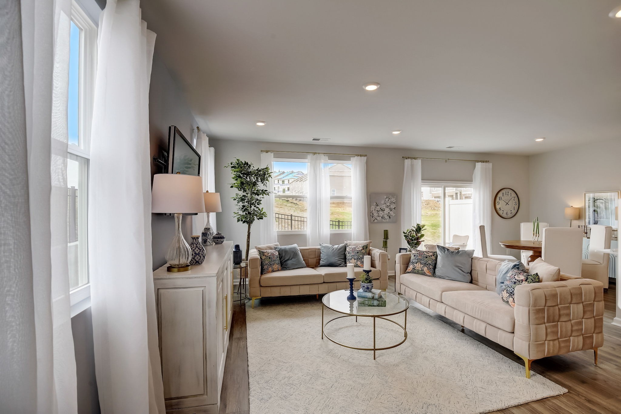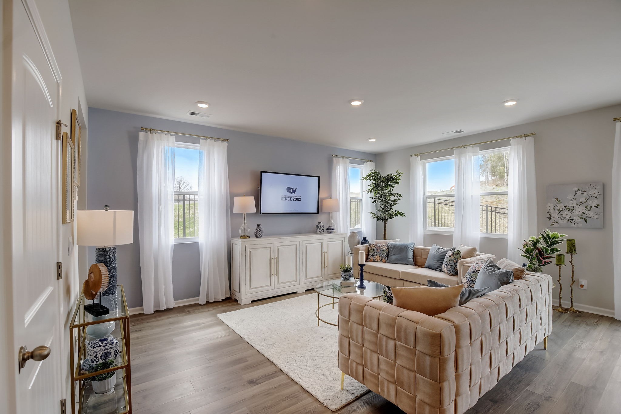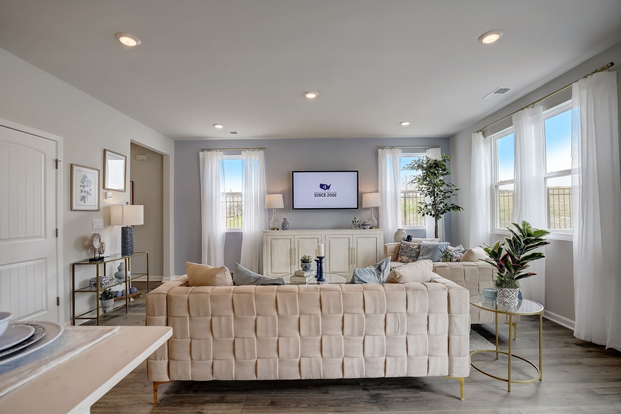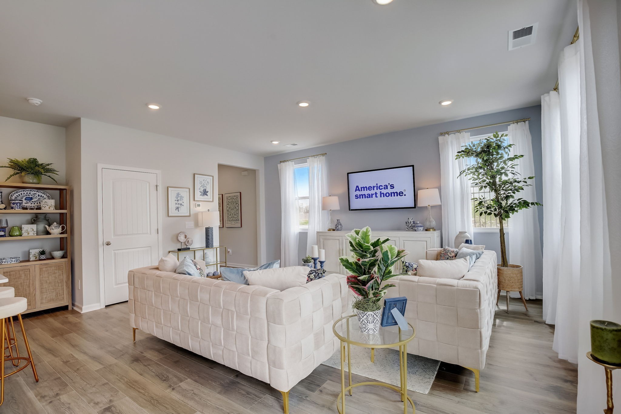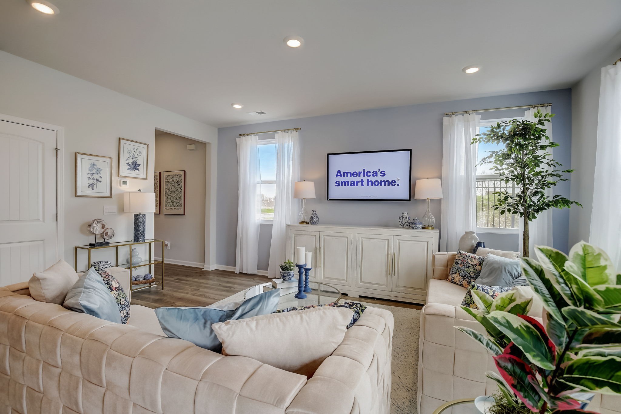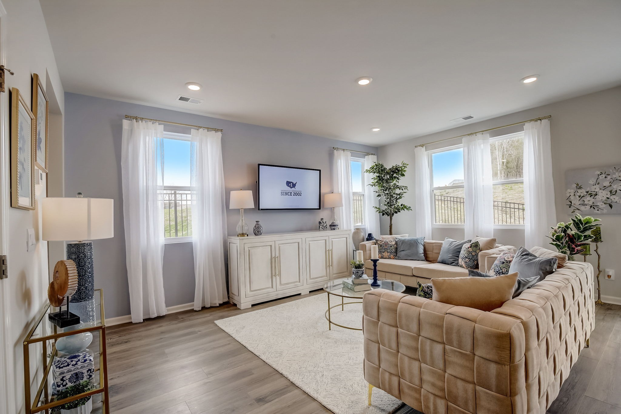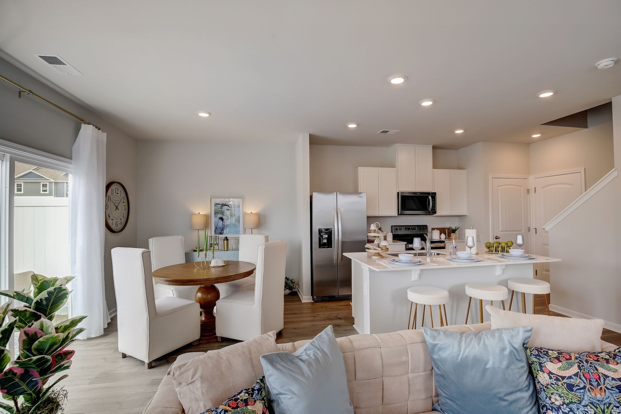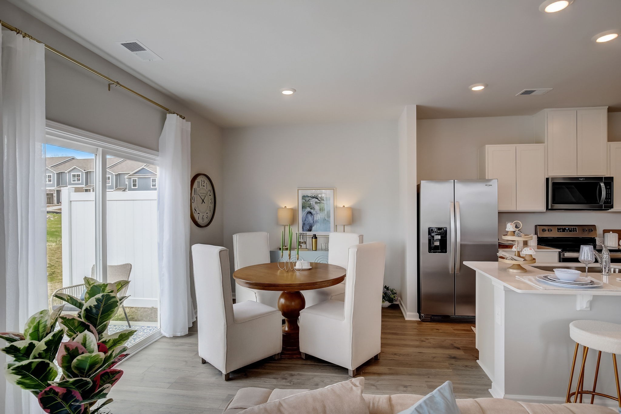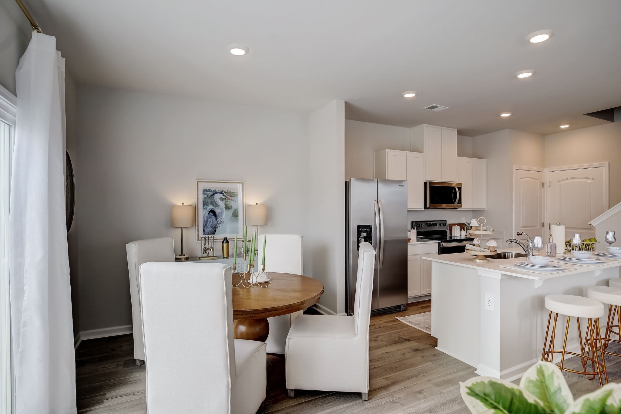
- Carolyn Watson, REALTOR ®
- Tropic Shores Realty
- Mobile: 941.815.8430
- carolyntuckerwatson@gmail.com
Share this property:
Contact Carolyn Watson
Schedule A Showing
Request more information
- Home
- Property Search
- Search results
- 4318 Gorge Lane, BEVERLY HILLS, FL 34465
- MLS#: OM691726 ( Residential )
- Street Address: 4318 Gorge Lane
- Viewed: 18
- Price: $441,050
- Price sqft: $136
- Waterfront: No
- Year Built: 2025
- Bldg sqft: 3240
- Bedrooms: 4
- Total Baths: 2
- Full Baths: 2
- Garage / Parking Spaces: 3
- Days On Market: 101
- Additional Information
- Geolocation: 28.9509 / -82.5064
- County: CITRUS
- City: BEVERLY HILLS
- Zipcode: 34465
- Subdivision: Pine Ridge
- Elementary School: Central Ridge Elementary Schoo
- Middle School: Crystal River Middle School
- High School: Crystal River High School
- Provided by: ADAMS HOMES REALTY INC
- Contact: Karen Hudson
- 352-592-7513

- DMCA Notice
-
DescriptionUnder construction. 90% complete!!! Seller promo!! Up to $15,000. 00 flex money for interest rate buy down and pre paid items. Brand new quality built home in sought after pine ridge equestrian community!! This home is eligible to bring your horse with you and not far from the horse trail!! This home is a popular plan and it's going to be stunning! Popular 2,330 sq ft plan offers 4 large bedrooms, huge living room, large dining room, separate formal living room which can double as a den/office, vaulted/elevated (11ft) ceilings, tray ceiling w/crown molding in owners' bedroom. Kitchen has lots of cabinet storage/countertop space, stainless steel stove, microwave & dishwasher. A large covered lanai on the back of the house with access to owner's suite, breakfast nook and bath #2 for convenience. Bring your rockers and a glass of sweet tea!! This home is going to have stunning curb appeal and a "wow" effect on the inside with all the right upgrades included in the price!!
All
Similar
Property Features
Appliances
- Dishwasher
- Disposal
- Microwave
- Range
Home Owners Association Fee
- 95.04
Association Name
- PINE RIDGE PROPERTY OWNERS ASSOC
Builder Model
- 2330-B 3 CAR GARAGE
Builder Name
- ADAMS HOMES OF NW FL
- INC
Carport Spaces
- 0.00
Close Date
- 0000-00-00
Cooling
- Central Air
Country
- US
Covered Spaces
- 0.00
Exterior Features
- Lighting
Flooring
- Carpet
- Ceramic Tile
Garage Spaces
- 3.00
Heating
- Heat Pump
High School
- Crystal River High School
Insurance Expense
- 0.00
Interior Features
- Eat-in Kitchen
- High Ceilings
- In Wall Pest System
- Kitchen/Family Room Combo
- Open Floorplan
- Pest Guard System
- Solid Wood Cabinets
- Split Bedroom
- Thermostat
- Tray Ceiling(s)
- Vaulted Ceiling(s)
- Walk-In Closet(s)
Legal Description
- PINE RIDGE UNIT 1 PB 8 PG 25 LOT 3 BLK 97
Levels
- One
Living Area
- 2330.00
Lot Features
- Zoned for Horses
Middle School
- Crystal River Middle School
Area Major
- 34465 - Beverly Hills
Net Operating Income
- 0.00
New Construction Yes / No
- Yes
Occupant Type
- Vacant
Open Parking Spaces
- 0.00
Other Expense
- 0.00
Parcel Number
- 18E-17S-32-0010-00970-0030
Pets Allowed
- Yes
Possession
- Close of Escrow
Property Condition
- Under Construction
Property Type
- Residential
Roof
- Shingle
School Elementary
- Central Ridge Elementary School
Sewer
- Septic Tank
Tax Year
- 2024
Township
- 17
Utilities
- Electricity Connected
- Underground Utilities
- Water Connected
Views
- 18
Virtual Tour Url
- https://www.propertypanorama.com/instaview/stellar/OM691726
Water Source
- None
Year Built
- 2025
Zoning Code
- RUR
Listings provided courtesy of The Hernando County Association of Realtors MLS.
Listing Data ©2025 REALTOR® Association of Citrus County
The information provided by this website is for the personal, non-commercial use of consumers and may not be used for any purpose other than to identify prospective properties consumers may be interested in purchasing.Display of MLS data is usually deemed reliable but is NOT guaranteed accurate.
Datafeed Last updated on April 2, 2025 @ 12:00 am
©2006-2025 brokerIDXsites.com - https://brokerIDXsites.com
Sign Up Now for Free!X
Call Direct: Brokerage Office: Mobile: 941.815.8430
Registration Benefits:
- New Listings & Price Reduction Updates sent directly to your email
- Create Your Own Property Search saved for your return visit.
- "Like" Listings and Create a Favorites List
* NOTICE: By creating your free profile, you authorize us to send you periodic emails about new listings that match your saved searches and related real estate information.If you provide your telephone number, you are giving us permission to call you in response to this request, even if this phone number is in the State and/or National Do Not Call Registry.
Already have an account? Login to your account.
