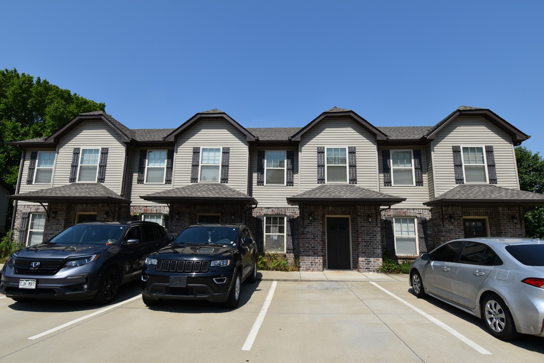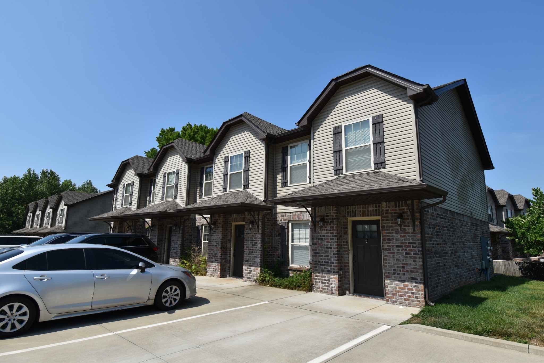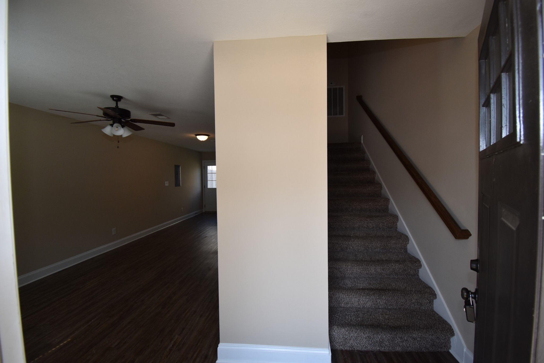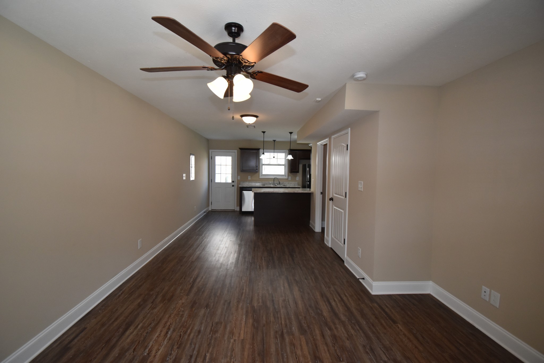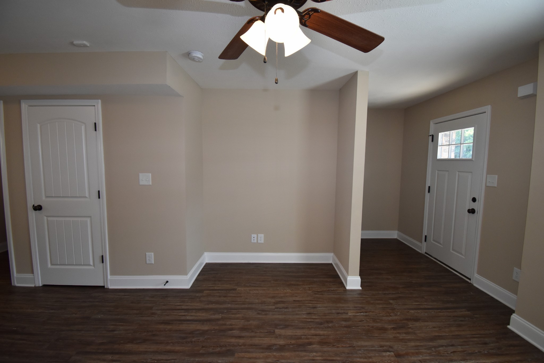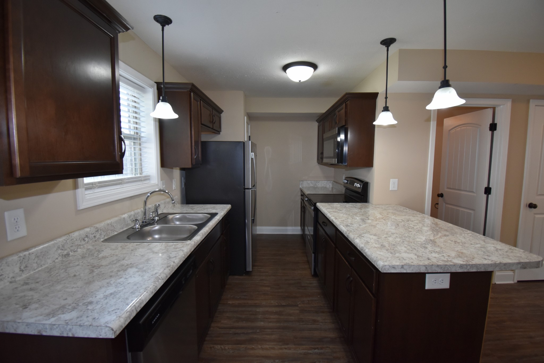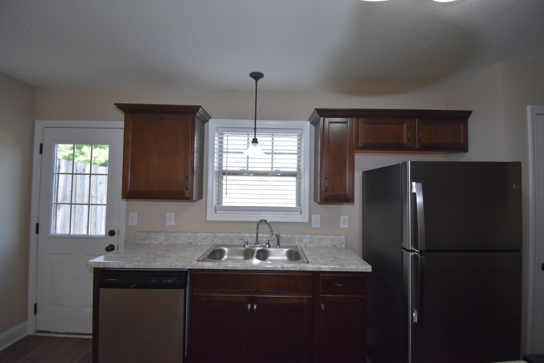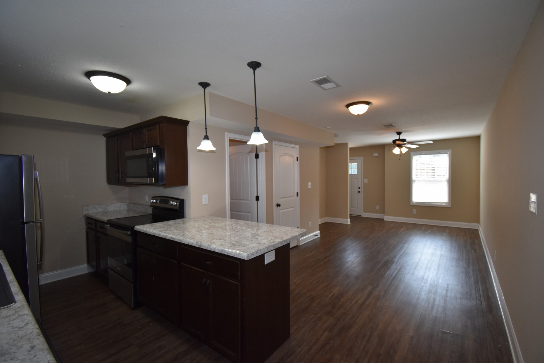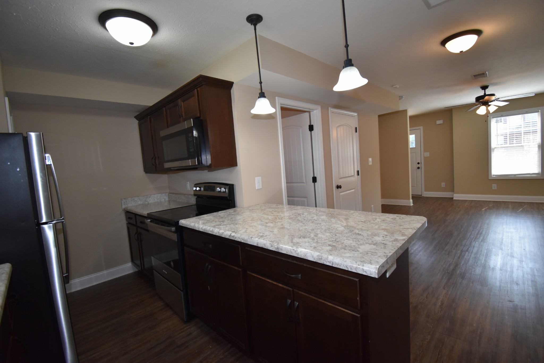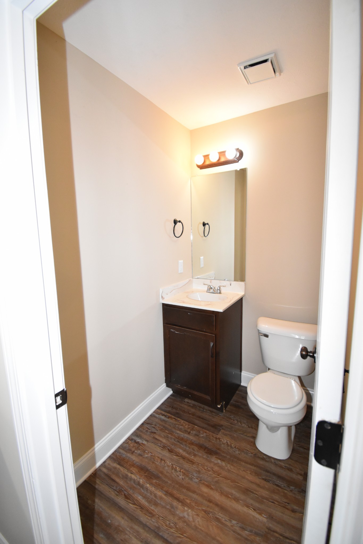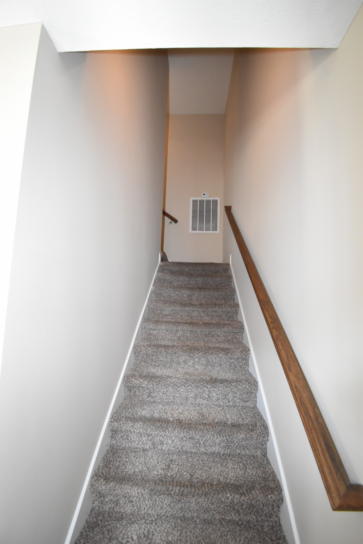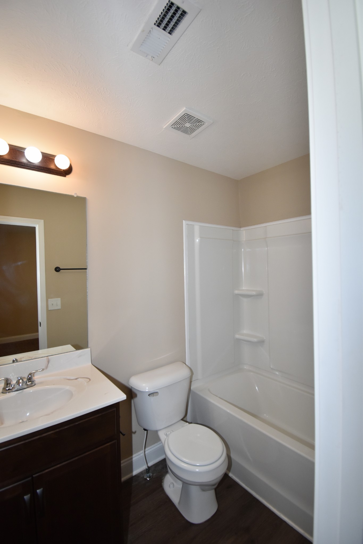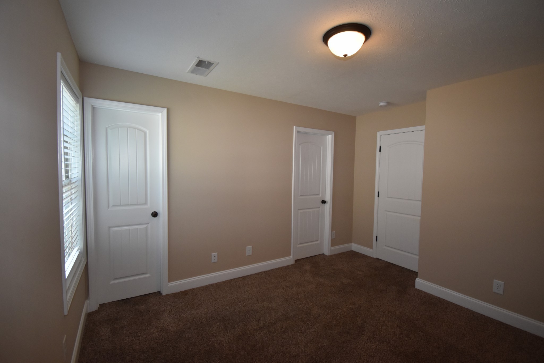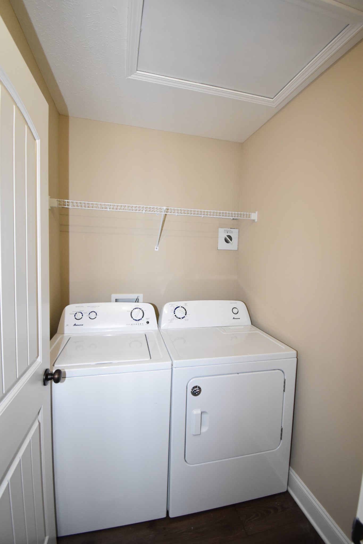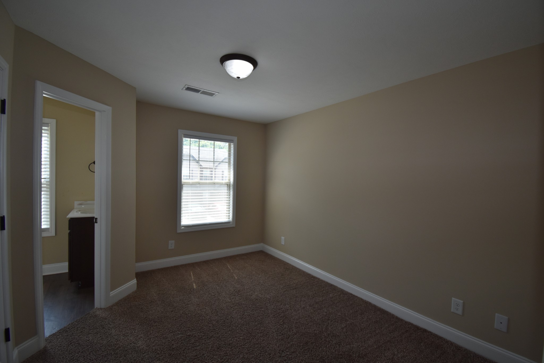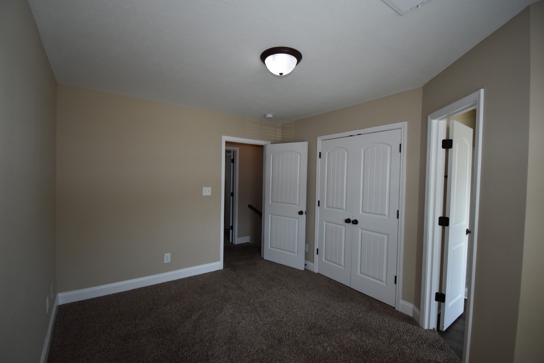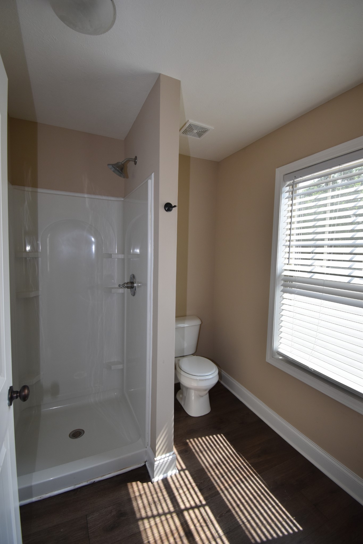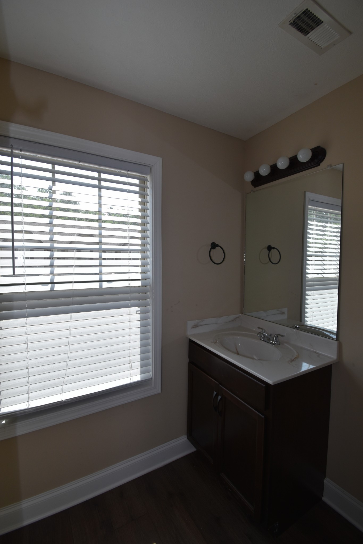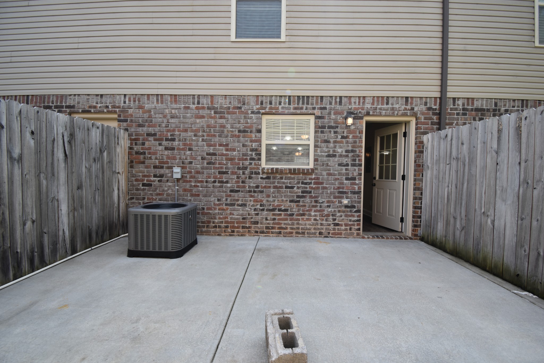
- Carolyn Watson, REALTOR ®
- Tropic Shores Realty
- Mobile: 941.815.8430
- carolyntuckerwatson@gmail.com
Share this property:
Contact Carolyn Watson
Schedule A Showing
Request more information
- Home
- Property Search
- Search results
- 1911 35th Avenue, OCALA, FL 34474
- MLS#: OM691681 ( Residential )
- Street Address: 1911 35th Avenue
- Viewed: 85
- Price: $165,000
- Price sqft: $106
- Waterfront: No
- Year Built: 1987
- Bldg sqft: 1550
- Bedrooms: 2
- Total Baths: 2
- Full Baths: 2
- Garage / Parking Spaces: 1
- Days On Market: 102
- Additional Information
- Geolocation: 29.1694 / -82.1808
- County: MARION
- City: OCALA
- Zipcode: 34474
- Subdivision: Paddock Villas
- Provided by: KELLER WILLIAMS CORNERSTONE RE
- Contact: Anthony Alfarone
- 352-369-4044

- DMCA Notice
-
DescriptionThis fantastic end unit villa with a one car garage and 2 car private driveway is ready for immediate occupancy! This charming villa offers a carefree lifestyle in a prime location with insurance and maintenance of exterior paint, pest control, and roof included in the monthly HOA fee. Great features include low maintenance luxury vinyl plank and laminate flooring throughout, a freshly painted interior, and convenient glass sliders in both bedrooms allowing easy access to a screened in lanai. This is truly a home you won't want to miss with a prime in town location with easy access to I 75, shopping, restaurants, hospitals and medical facilities, and the College of Central Florida.
All
Similar
Property Features
Appliances
- Dishwasher
- Range
- Refrigerator
Home Owners Association Fee
- 244.00
Home Owners Association Fee Includes
- Common Area Taxes
- Maintenance Structure
- Maintenance Grounds
Association Name
- Autumn Properties
Association Phone
- 352-895-8656
Carport Spaces
- 0.00
Close Date
- 0000-00-00
Cooling
- Central Air
Country
- US
Covered Spaces
- 0.00
Exterior Features
- Other
Flooring
- Laminate
- Luxury Vinyl
- Tile
Furnished
- Unfurnished
Garage Spaces
- 1.00
Heating
- Central
- Electric
- Heat Pump
Insurance Expense
- 0.00
Interior Features
- Ceiling Fans(s)
- Living Room/Dining Room Combo
- Primary Bedroom Main Floor
Legal Description
- Sec 23 Twp 15 Rge 21 Plat Book V page 024 Paddock Villas Lot 31
Levels
- One
Living Area
- 1044.00
Lot Features
- City Limits
Area Major
- 34474 - Ocala
Net Operating Income
- 0.00
Occupant Type
- Vacant
Open Parking Spaces
- 0.00
Other Expense
- 0.00
Parcel Number
- 2345-031-000
Parking Features
- Garage Door Opener
Pets Allowed
- Yes
Property Type
- Residential
Roof
- Tile
Sewer
- Public Sewer
Tax Year
- 2024
Township
- 15
Utilities
- Cable Available
- Electricity Connected
- Public
- Sewer Connected
- Underground Utilities
- Water Connected
Views
- 85
Virtual Tour Url
- https://www.propertypanorama.com/instaview/stellar/OM691681
Water Source
- Public
Year Built
- 1987
Zoning Code
- PUD PLANNED UNIT DEVELOPM
Listings provided courtesy of The Hernando County Association of Realtors MLS.
Listing Data ©2025 REALTOR® Association of Citrus County
The information provided by this website is for the personal, non-commercial use of consumers and may not be used for any purpose other than to identify prospective properties consumers may be interested in purchasing.Display of MLS data is usually deemed reliable but is NOT guaranteed accurate.
Datafeed Last updated on April 2, 2025 @ 12:00 am
©2006-2025 brokerIDXsites.com - https://brokerIDXsites.com
Sign Up Now for Free!X
Call Direct: Brokerage Office: Mobile: 941.815.8430
Registration Benefits:
- New Listings & Price Reduction Updates sent directly to your email
- Create Your Own Property Search saved for your return visit.
- "Like" Listings and Create a Favorites List
* NOTICE: By creating your free profile, you authorize us to send you periodic emails about new listings that match your saved searches and related real estate information.If you provide your telephone number, you are giving us permission to call you in response to this request, even if this phone number is in the State and/or National Do Not Call Registry.
Already have an account? Login to your account.
