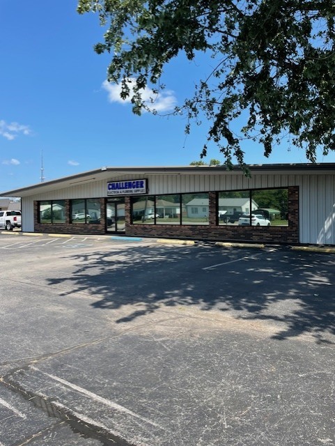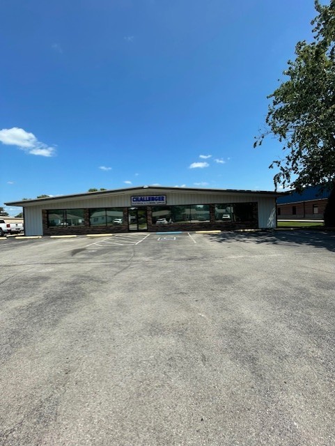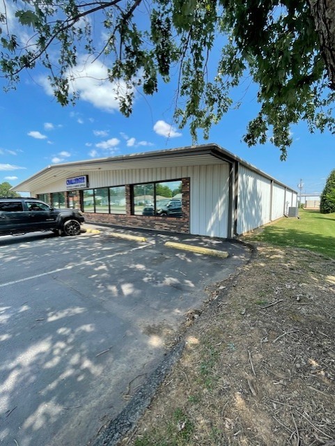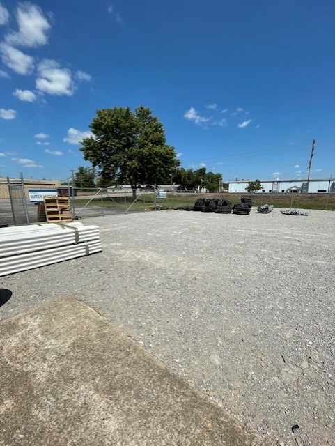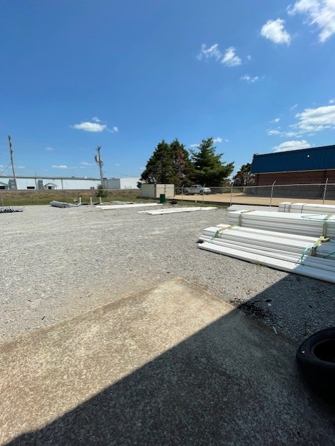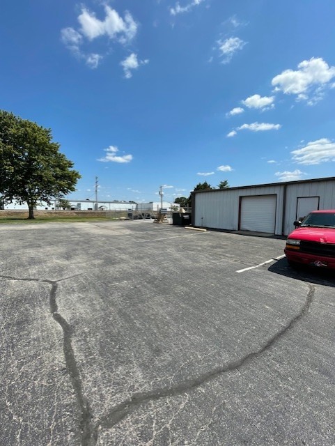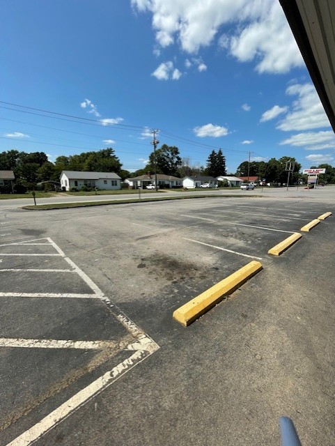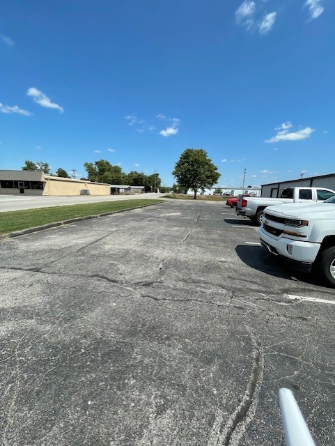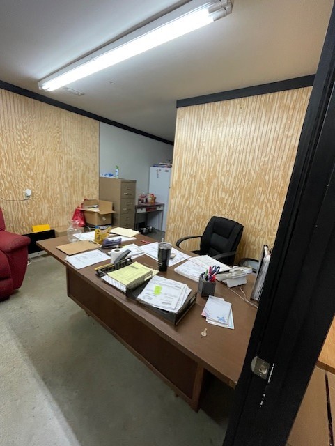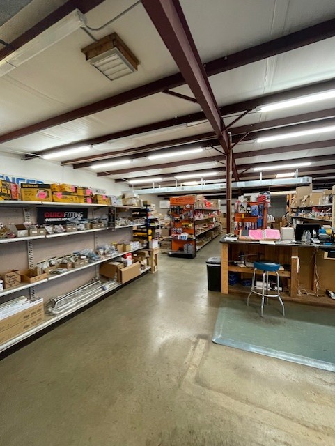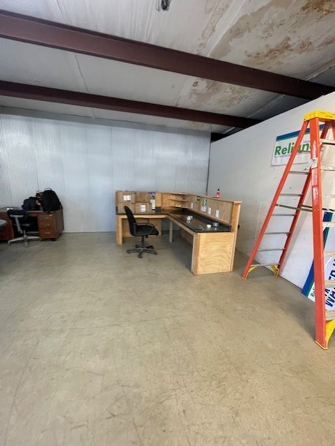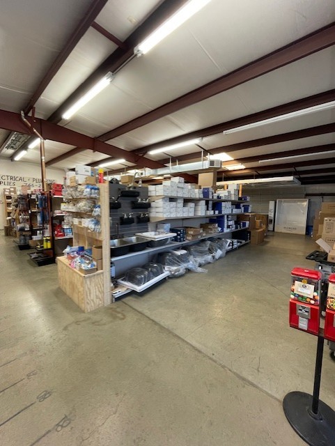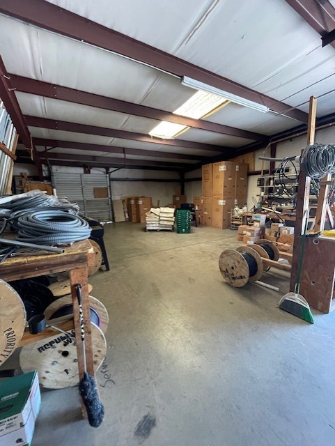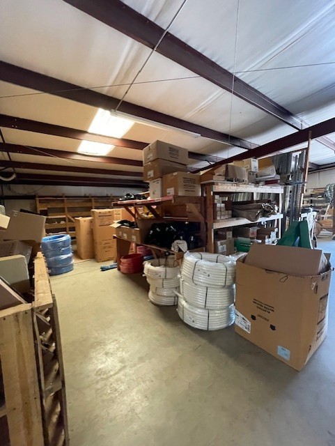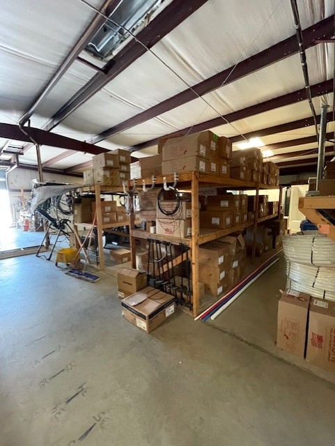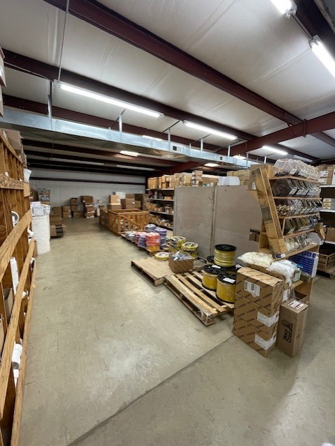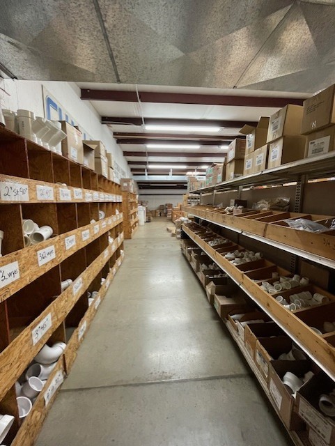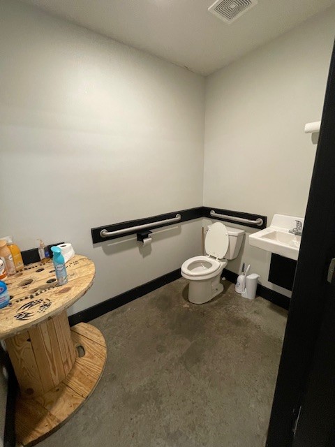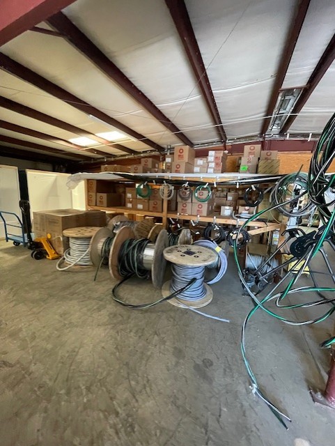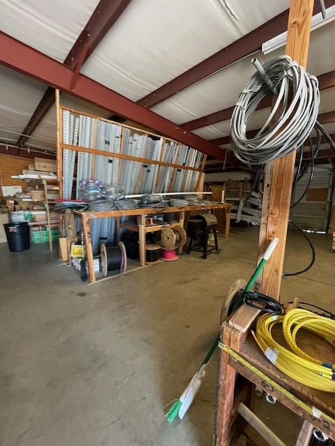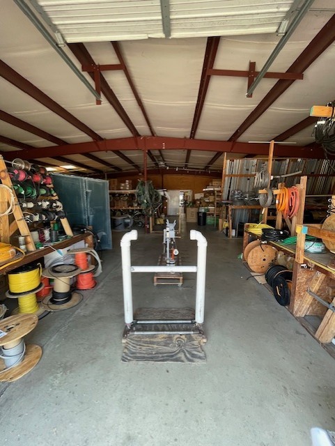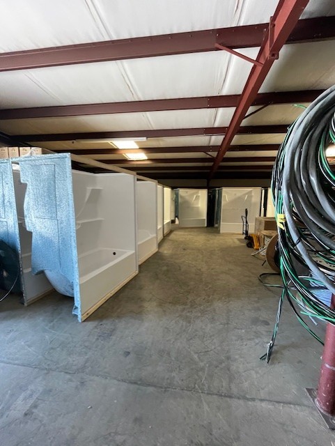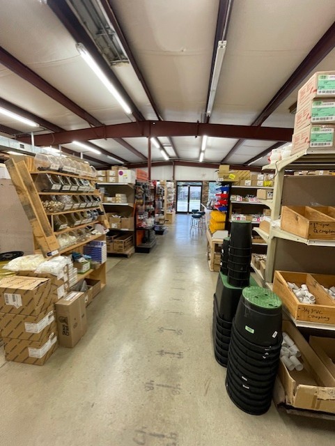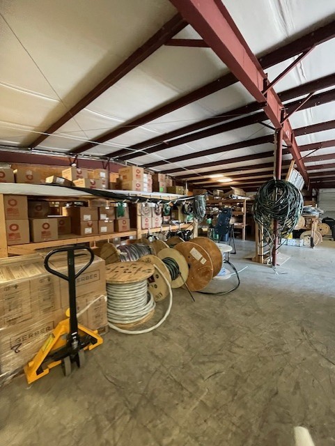
- Carolyn Tucker Watson, REALTOR ®
- Tropic Shores Realty
- Mobile: 941.815.8430
- carolyntuckerwatson@gmail.com
Share this property:
Contact Carolyn Tucker Watson
Schedule A Showing
Request more information
- Home
- Property Search
- Search results
- 565 38th Street, OCALA, FL 34480
- MLS#: OM691586 ( Residential )
- Street Address: 565 38th Street
- Viewed: 7
- Price: $470,000
- Price sqft: $173
- Waterfront: No
- Year Built: 2022
- Bldg sqft: 2715
- Bedrooms: 3
- Total Baths: 2
- Full Baths: 2
- Garage / Parking Spaces: 2
- Days On Market: 20
- Additional Information
- Geolocation: 29.1493 / -82.1309
- County: MARION
- City: OCALA
- Zipcode: 34480
- Subdivision: Bellechase Villas
- Elementary School: Shady Hill
- Middle School: Osceola
- High School: Belleview
- Provided by: KELLER WILLIAMS CORNERSTONE RE
- Contact: Penny Terry
- 352-369-4044

- DMCA Notice
-
DescriptionLive in the beautiful gated community of Bellechase, with parks, trails, and green space for recreation. All while only minutes to schools, dining, shopping, and more. This 2022 home is BETTER than new! Why wait when this has more than what you have been looking for. Important upgrades include a fence with gates on each side, a whole house generator, tankless water heater, upgraded Bosch dishwasher, disposal, Ring doorbell, garage with epoxy flooring and racks installed. This open concept split plan has plank tile throughout, and carpet in the bedrooms. Enter into your spacious living room, and take in the beautiful open plan where you can entertain effortlessly. Your kitchen boasts elegant quartz countertops, a gas cooktop, undermount sink, an enormous island for all of the delicious dishes to be displayed during fun gatherings, and let's not forget the large walk in closet pantry. Your dining area features a bar equipped with a beverage refrigerator. Sliders lead out to your covered lanai where you can relax and enjoy the peaceful wooded view. There is plenty of room for the littles to play in the fully fenced yard. And for convenience there is a gate to explore the space behind you. The primary bedroom features a tray ceiling with a fan, and a walk in closet. The luxurious primary bathroom has double undermount sinks, quartz countertops, and a tiled step in shower with a built in bench. On the other side of your home are 2 guest bedrooms with ceiling fans. And a guest bathroom with tub/shower combo, quartz countertop, and an undermount sink. The main entrance of Bellechase is guarded, and the Villas also have a gate at the entrance. Info taken from public record, measurements are estimates, buyer to verify.
All
Similar
Property Features
Appliances
- Bar Fridge
- Built-In Oven
- Cooktop
- Dishwasher
- Disposal
- Gas Water Heater
- Microwave
- Range Hood
- Refrigerator
- Tankless Water Heater
Association Amenities
- Gated
- Park
- Trail(s)
Home Owners Association Fee
- 500.00
Home Owners Association Fee Includes
- Maintenance Grounds
Association Name
- Leland Management Stephanie Mallary
Association Phone
- 352-620-0101
Builder Model
- Aspen
Builder Name
- Lennar
Carport Spaces
- 0.00
Close Date
- 0000-00-00
Cooling
- Central Air
Country
- US
Covered Spaces
- 0.00
Exterior Features
- Irrigation System
- Private Mailbox
- Sidewalk
- Sliding Doors
Fencing
- Fenced
Flooring
- Carpet
- Tile
Garage Spaces
- 2.00
Heating
- Central
- Electric
High School
- Belleview High School
Interior Features
- Ceiling Fans(s)
- Dry Bar
- Eat-in Kitchen
- High Ceilings
- In Wall Pest System
- Open Floorplan
- Split Bedroom
- Stone Counters
- Tray Ceiling(s)
- Walk-In Closet(s)
- Window Treatments
Legal Description
- SEC 29 TWP 15 RGE 22 PLAT BOOK 9 PAGE 167 VILLAS AT BELLECHASE LOT 36
Levels
- One
Living Area
- 1839.00
Lot Features
- Sidewalk
- Paved
Middle School
- Osceola Middle School
Area Major
- 34480 - Ocala
Net Operating Income
- 0.00
Occupant Type
- Vacant
Parcel Number
- 30598-03-036
Parking Features
- Garage Door Opener
Pets Allowed
- Yes
Property Type
- Residential
Roof
- Shingle
School Elementary
- Shady Hill Elementary School
Sewer
- Public Sewer
Tax Year
- 2024
Township
- 15S
Utilities
- Electricity Connected
- Natural Gas Connected
- Water Connected
View
- Trees/Woods
Virtual Tour Url
- https://www.propertypanorama.com/instaview/stellar/OM691586
Water Source
- Public
Year Built
- 2022
Zoning Code
- PD01
Listings provided courtesy of The Hernando County Association of Realtors MLS.
Listing Data ©2025 REALTOR® Association of Citrus County
The information provided by this website is for the personal, non-commercial use of consumers and may not be used for any purpose other than to identify prospective properties consumers may be interested in purchasing.Display of MLS data is usually deemed reliable but is NOT guaranteed accurate.
Datafeed Last updated on January 10, 2025 @ 12:00 am
©2006-2025 brokerIDXsites.com - https://brokerIDXsites.com
Sign Up Now for Free!X
Call Direct: Brokerage Office: Mobile: 941.815.8430
Registration Benefits:
- New Listings & Price Reduction Updates sent directly to your email
- Create Your Own Property Search saved for your return visit.
- "Like" Listings and Create a Favorites List
* NOTICE: By creating your free profile, you authorize us to send you periodic emails about new listings that match your saved searches and related real estate information.If you provide your telephone number, you are giving us permission to call you in response to this request, even if this phone number is in the State and/or National Do Not Call Registry.
Already have an account? Login to your account.
