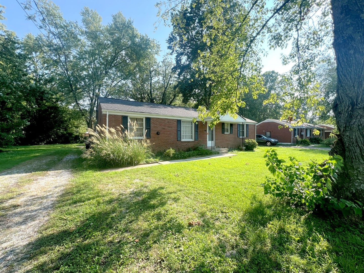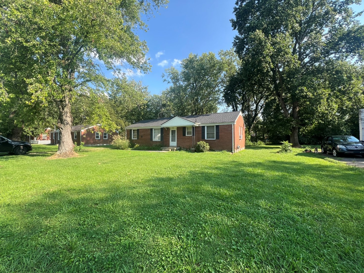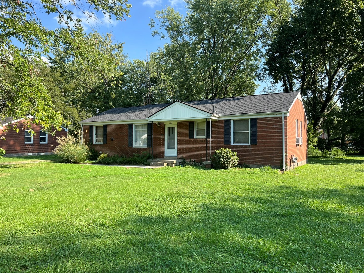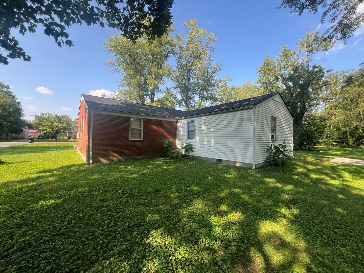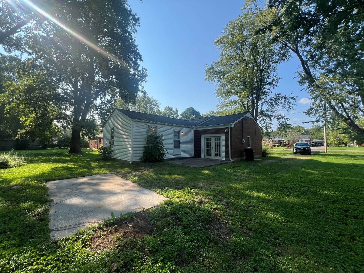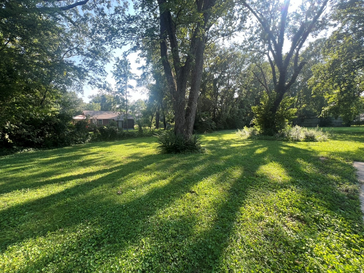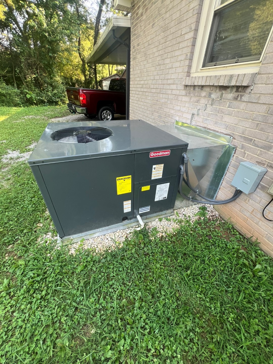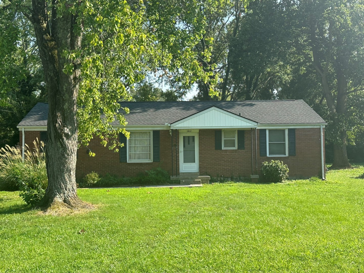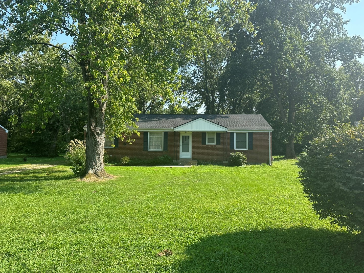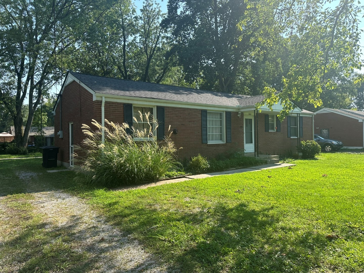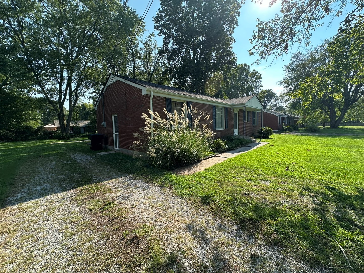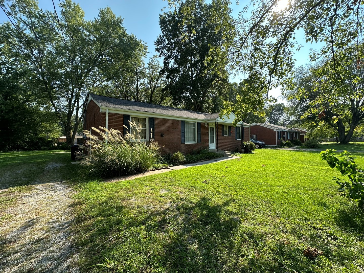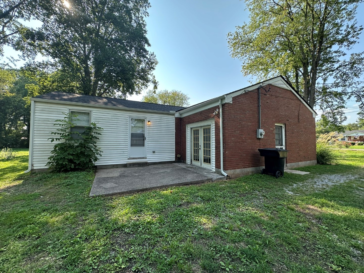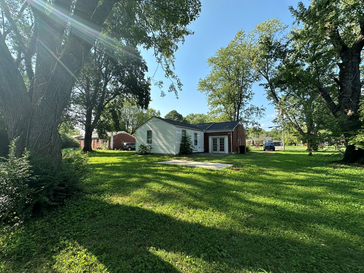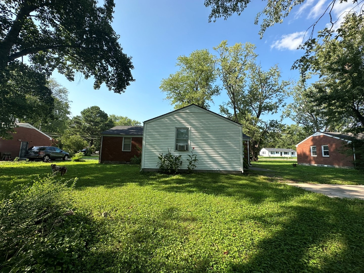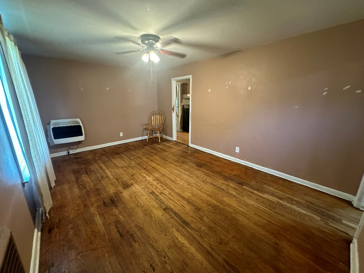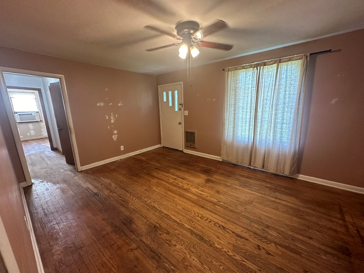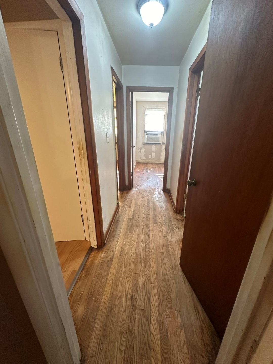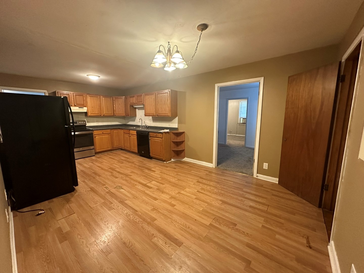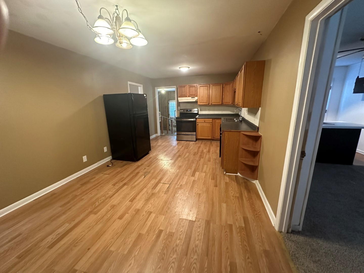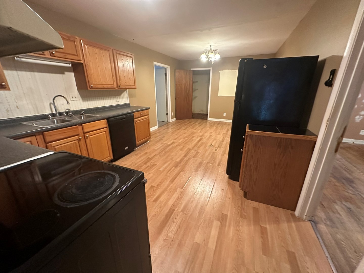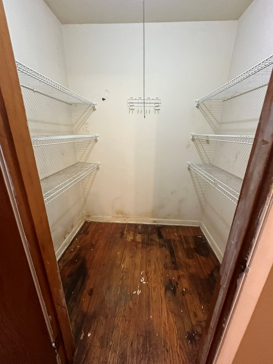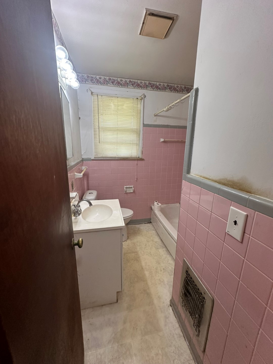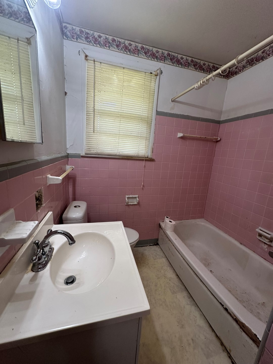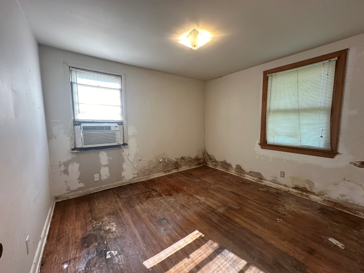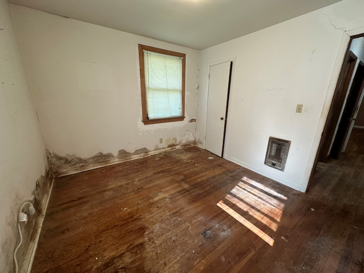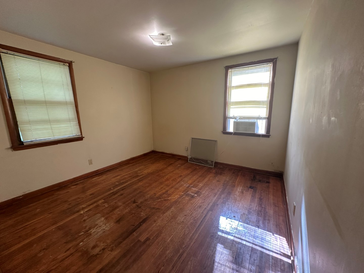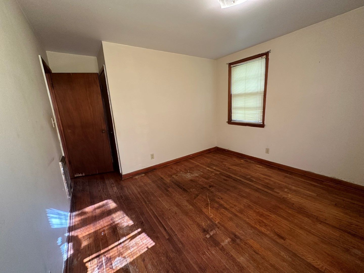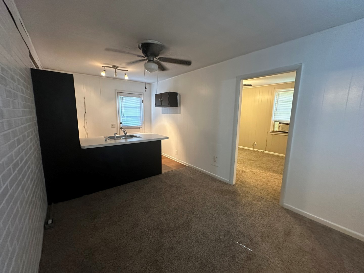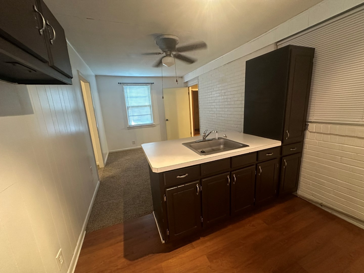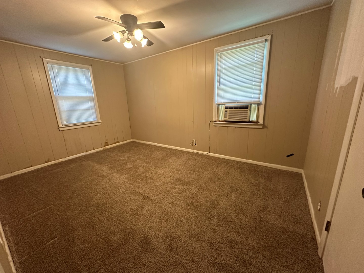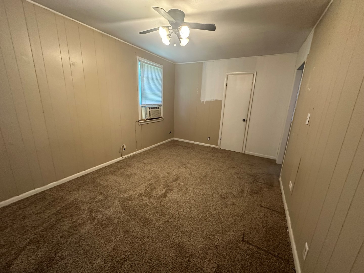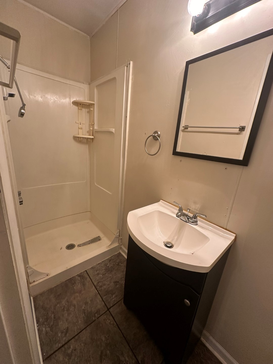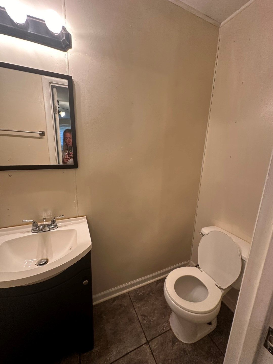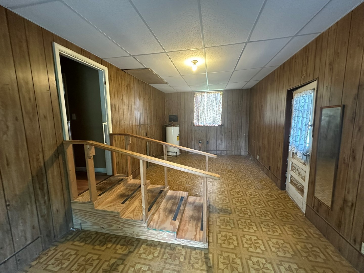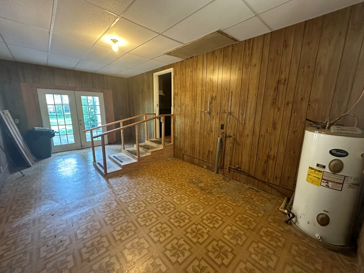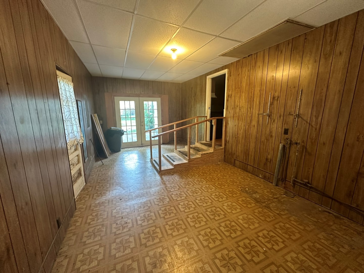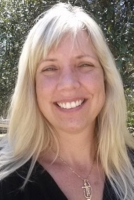
- Carolyn Watson, REALTOR ®
- Tropic Shores Realty
- Mobile: 941.815.8430
- carolyntuckerwatson@gmail.com
Share this property:
Contact Carolyn Watson
Schedule A Showing
Request more information
- Home
- Property Search
- Search results
- 444 63rd Street, OCALA, FL 34479
- MLS#: OM691372 ( Residential )
- Street Address: 444 63rd Street
- Viewed: 72
- Price: $695,000
- Price sqft: $148
- Waterfront: No
- Year Built: 2008
- Bldg sqft: 4691
- Bedrooms: 5
- Total Baths: 3
- Full Baths: 3
- Garage / Parking Spaces: 2
- Days On Market: 167
- Additional Information
- Geolocation: 29.2498 / -82.1308
- County: MARION
- City: OCALA
- Zipcode: 34479
- Subdivision: 0876
- Provided by: REDDISH REAL ESTATE
- Contact: Deborah Reddish
- 352-414-8502

- DMCA Notice
-
Description2.4 acre mini farm. 5/3 remodeled into main home with in law suite. Whole house Generac generator. Pool with waterfall. Garden area, grove with blackberries, olive trees, fig trees and persimmon trees. 12 x 30 portable garden shed. 30 x 36 enclosed barn with workshop and RV or boat storage with large roll up doors. Established landscaping. Plenty of room to add your special touches.
All
Similar
Property Features
Appliances
- Convection Oven
- Dishwasher
- Dryer
- Electric Water Heater
- Exhaust Fan
- Microwave
- Range
- Range Hood
- Refrigerator
- Washer
- Water Filtration System
Home Owners Association Fee
- 0.00
Carport Spaces
- 0.00
Close Date
- 0000-00-00
Cooling
- Central Air
Country
- US
Covered Spaces
- 0.00
Exterior Features
- French Doors
- Garden
- Private Mailbox
- Rain Gutters
- Sidewalk
Flooring
- Carpet
- Ceramic Tile
- Laminate
Garage Spaces
- 2.00
Heating
- Central
- Electric
- Heat Pump
Insurance Expense
- 0.00
Interior Features
- Ceiling Fans(s)
- Eat-in Kitchen
- Kitchen/Family Room Combo
- L Dining
- Open Floorplan
- Solid Surface Counters
- Solid Wood Cabinets
- Split Bedroom
- Thermostat
- Tray Ceiling(s)
- Vaulted Ceiling(s)
- Walk-In Closet(s)
- Window Treatments
Legal Description
- SEC 29 TWP 14 RGE 22 COM AT THE SW COR OF E 1/2 OF W 1/2 OF NE 1/4 OF NW 1/4 OF SEC 29 TH N 89-40-56 e 25 TH TH N 00-30-27 W 311.73 FT TO THE POB TH E 326.50 FT TH N 00-17-12 W 319.64 FT TH W 327.74 FT TH S 00-30-27 E 319.65 FT TO THE POB TOGETHER WITH A 40 FT NON-EXCLUSIVE EASEMENT DESC AS FOLLOWS: BEG AT NW COR OF ABOVE DESC & PROCEED E 40 FT TH N 00-30-27 W 660.02 FT TO PT ON S ROW OF NE 63RD ST TH 2 40 FT TH S 00-30-27 E 660.02 FT TO POB.
Levels
- One
Living Area
- 2617.00
Area Major
- 34479 - Ocala
Net Operating Income
- 0.00
Occupant Type
- Vacant
Open Parking Spaces
- 0.00
Other Expense
- 0.00
Parcel Number
- 15137-001-02
Pool Features
- Gunite
- In Ground
- Screen Enclosure
Property Type
- Residential
Roof
- Metal
- Shingle
Sewer
- Septic Tank
Tax Year
- 2024
Township
- 14
Utilities
- Cable Available
- Electricity Connected
- Propane
- Underground Utilities
- Water Connected
Views
- 72
Water Source
- Well
Year Built
- 2008
Zoning Code
- RE
Listings provided courtesy of The Hernando County Association of Realtors MLS.
Listing Data ©2025 REALTOR® Association of Citrus County
The information provided by this website is for the personal, non-commercial use of consumers and may not be used for any purpose other than to identify prospective properties consumers may be interested in purchasing.Display of MLS data is usually deemed reliable but is NOT guaranteed accurate.
Datafeed Last updated on June 2, 2025 @ 12:00 am
©2006-2025 brokerIDXsites.com - https://brokerIDXsites.com
Sign Up Now for Free!X
Call Direct: Brokerage Office: Mobile: 941.815.8430
Registration Benefits:
- New Listings & Price Reduction Updates sent directly to your email
- Create Your Own Property Search saved for your return visit.
- "Like" Listings and Create a Favorites List
* NOTICE: By creating your free profile, you authorize us to send you periodic emails about new listings that match your saved searches and related real estate information.If you provide your telephone number, you are giving us permission to call you in response to this request, even if this phone number is in the State and/or National Do Not Call Registry.
Already have an account? Login to your account.
