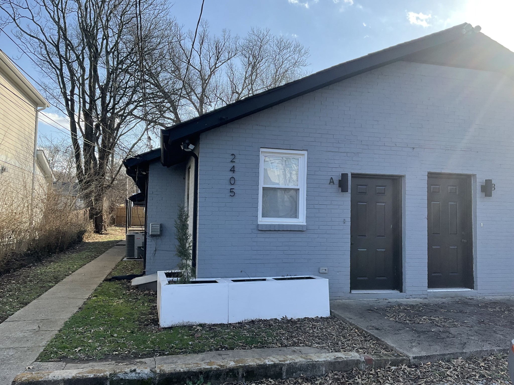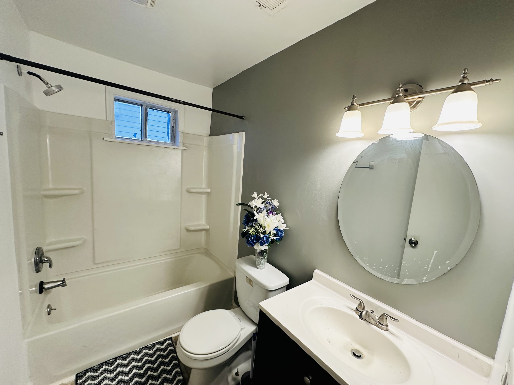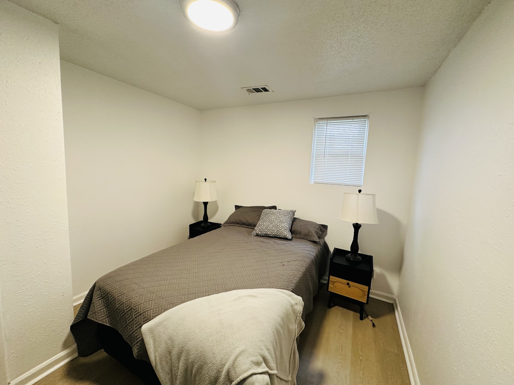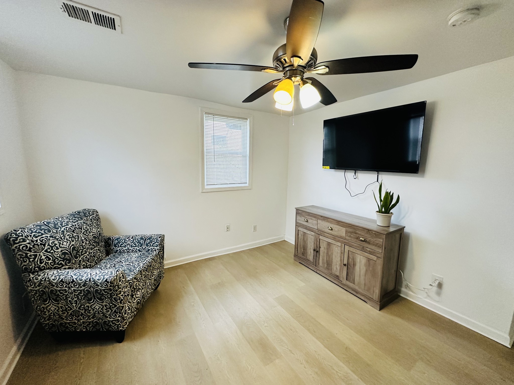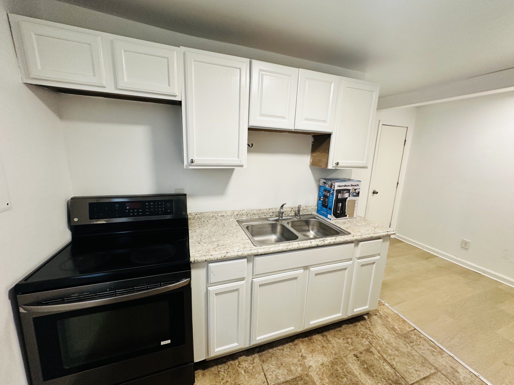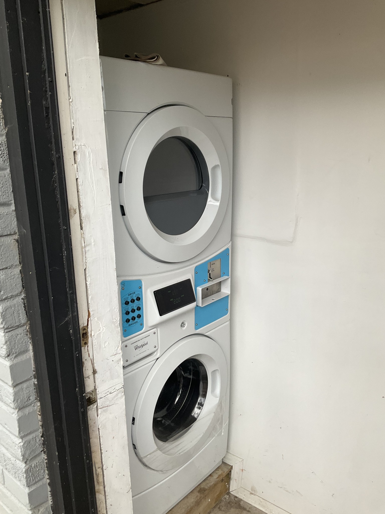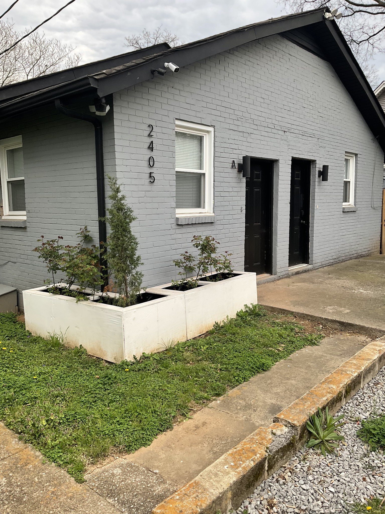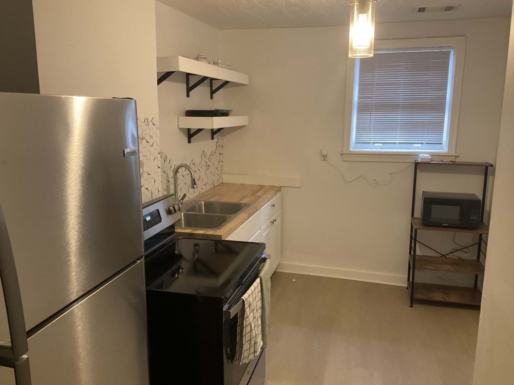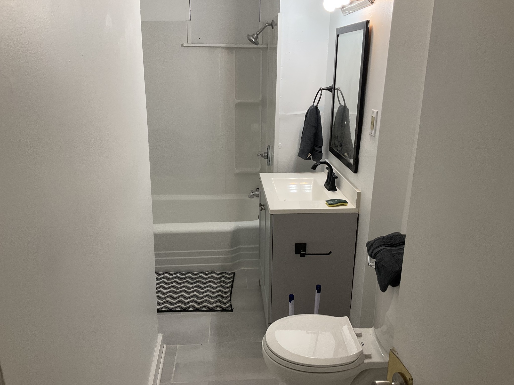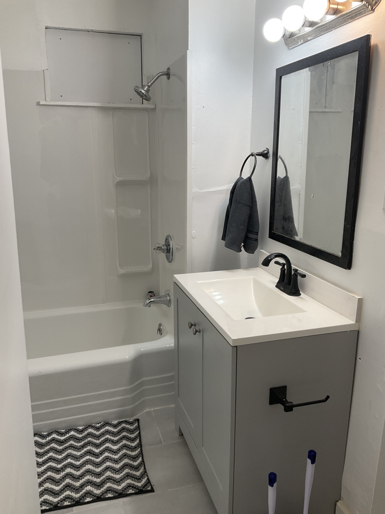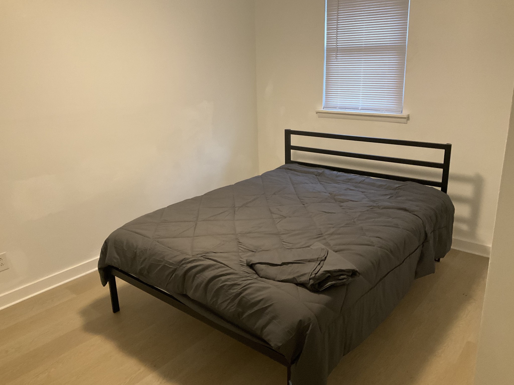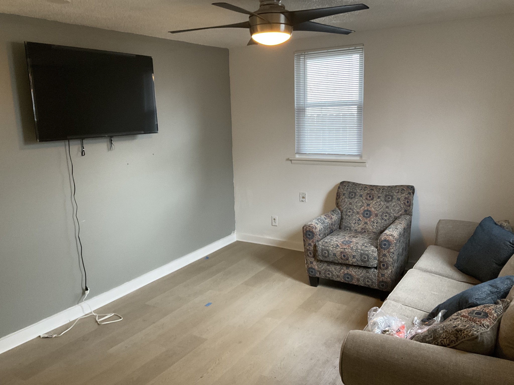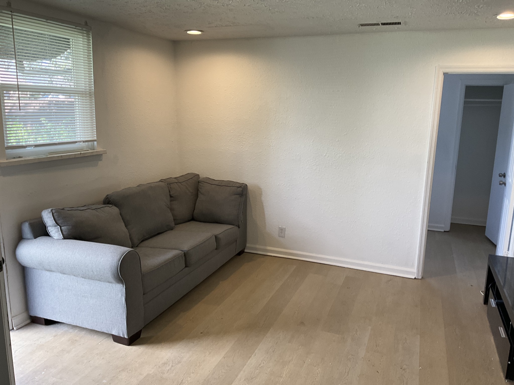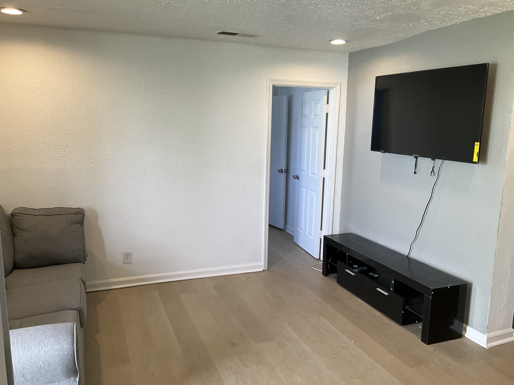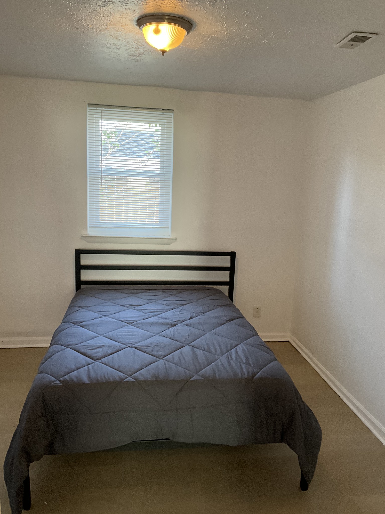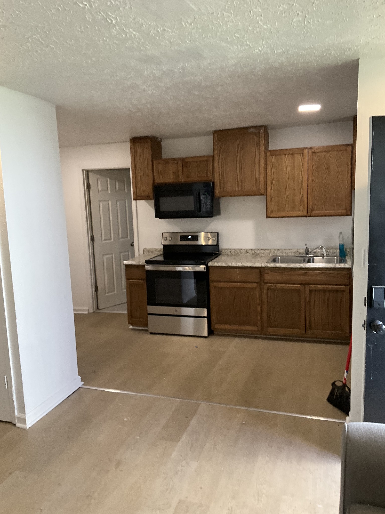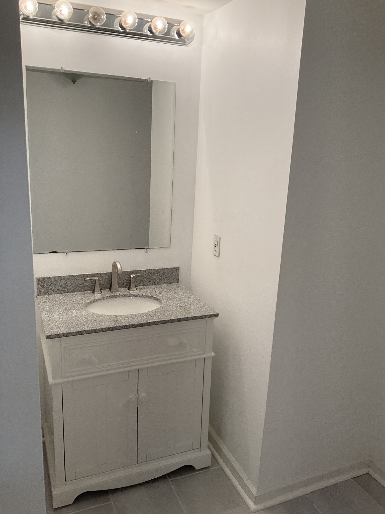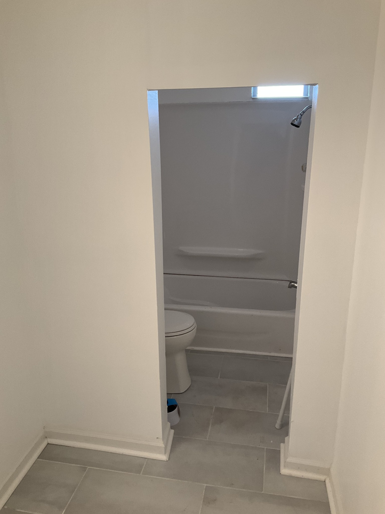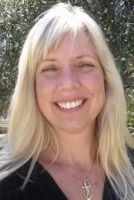
- Carolyn Tucker Watson, REALTOR ®
- Tropic Shores Realty
- Mobile: 941.815.8430
- carolyntuckerwatson@gmail.com
Share this property:
Contact Carolyn Tucker Watson
Schedule A Showing
Request more information
- Home
- Property Search
- Search results
- 3480 55th Court, OCALA, FL 34482
- MLS#: OM691057 ( Residential )
- Street Address: 3480 55th Court
- Viewed: 23
- Price: $454,999
- Price sqft: $158
- Waterfront: No
- Year Built: 2019
- Bldg sqft: 2876
- Bedrooms: 2
- Total Baths: 3
- Full Baths: 2
- 1/2 Baths: 1
- Garage / Parking Spaces: 3
- Days On Market: 27
- Additional Information
- Geolocation: 29.2233 / -82.2117
- County: MARION
- City: OCALA
- Zipcode: 34482
- Subdivision: Ocala Preserve Ph 1
- Provided by: REMAX/PREMIER REALTY
- Contact: Nay Lopez
- 352-732-3222

- DMCA Notice
-
DescriptionTruly remarkable property, situated in the luxury ocala preserve, just 4. 2 miles away from the world equestrian center in ocala, fl, this 2019 custom build open concept by shea homes is a masterpiece in modern living. The "excite" model home, which was the showcase model for shea homes, is now available for you to call home. This impeccable residence boasts over 2,000 sq ft of under air living space, featuring 2 master bedrooms, 2. 5 bathrooms, a flex room/office, golf car garage, and a fenced yard. As you step inside, you'll be greeted by an abundance of natural light, high 10 ceilings throughout, and a spacious living area designed for entertaining. The chef's kitchen is a culinary delight, equipped with natural gas, stainless steel luxury general electric caf edition appliances, a tile backsplash, granite counters, oversize island, and more. The master bedroom offers an ensuite with his and hers sinks, a step in shower, and a walk in closet, while the second bedroom features its own ensuite with a soaking tub and shower. Additional highlights of this home include upgraded tile floors, a dedicated dining room, a utility sink in the laundry room with matching cabinets, a ring doorbell, blinds on every window. The ocala preserve community also includes access to a range of amenities such as resort and lap pools, golf, trails, tennis, pickleball, and a fitness center. Hoa fees cover high speed internet, lawn landscape maintenance (cutting, trimming, edging, treating, fertilizing, mulching, irrigation system and water for irrigation). Membership in all amenities includes fitness center, outdoor fitness area, group fitness classes, lap pool, golf, 20 miles of dedicated trails, tennis, pickle ball, fishing doc, kayaks, canoes, paddleboats, lakeside veranda & boardwalk, restaurant, clubs and bar, and more. As a homeowner you get discounts in the on site spa, restaurant and golf course. This area has no cdd assessment listing agent is owner. All sizes are approx. All information including but not limited to land, taxes and more are deemed accurate but cannot be guaranteed, information must be verified by the buyer or buyers agent. Nestled in an enjoyable neighborhood, minutes from local attractions, and public parks. Don't miss out on this rare opportunity to own a piece of luxury living in ocala preserve. Reach out to schedule a viewing or to learn more about this exceptional property. Call for a private tour.
All
Similar
Property Features
Accessibility Features
- Accessible Approach with Ramp
- Accessible Bedroom
- Accessible Closets
- Accessible Common Area
- Accessible Full Bath
- Accessible Kitchen
- Accessible Central Living Area
Appliances
- Convection Oven
- Dishwasher
- Disposal
- Dryer
- Freezer
- Gas Water Heater
- Microwave
- Range
- Refrigerator
- Washer
Association Amenities
- Clubhouse
- Fence Restrictions
- Fitness Center
- Gated
- Golf Course
- Pool
- Recreation Facilities
- Spa/Hot Tub
- Tennis Court(s)
- Trail(s)
Home Owners Association Fee
- 1583.64
Home Owners Association Fee Includes
- Pool
- Internet
- Maintenance Grounds
- Recreational Facilities
Association Name
- Ocala Preserve Association
- INC
Builder Model
- EXCITE
Builder Name
- SHEA HOMES
Carport Spaces
- 0.00
Close Date
- 0000-00-00
Cooling
- Central Air
Country
- US
Covered Spaces
- 0.00
Exterior Features
- Irrigation System
- Sliding Doors
Flooring
- Carpet
- Tile
Furnished
- Unfurnished
Garage Spaces
- 3.00
Heating
- Natural Gas
Interior Features
- High Ceilings
- Open Floorplan
- Solid Wood Cabinets
- Stone Counters
- Walk-In Closet(s)
- Window Treatments
Legal Description
- SEC 33 TWP 14 RGE 21 PLAT BOOK 012 PAGE 113 OCALA PRESERVE PHASE 1 LOT 21
Levels
- One
Living Area
- 2020.00
Area Major
- 34482 - Ocala
Net Operating Income
- 0.00
Occupant Type
- Owner
Parcel Number
- 1369-0021-00
Parking Features
- Golf Cart Garage
- Golf Cart Parking
Pets Allowed
- Yes
Property Condition
- Completed
Property Type
- Residential
Roof
- Shingle
Sewer
- Public Sewer
Style
- Contemporary
Tax Year
- 2023
Township
- 15
Utilities
- Electricity Connected
- Natural Gas Connected
- Street Lights
- Water Connected
Views
- 23
Virtual Tour Url
- https://wise-real-estate-photography.aryeo.com/sites/kjmmkko/unbranded
Water Source
- Public
Year Built
- 2019
Zoning Code
- PUD
Listings provided courtesy of The Hernando County Association of Realtors MLS.
Listing Data ©2025 REALTOR® Association of Citrus County
The information provided by this website is for the personal, non-commercial use of consumers and may not be used for any purpose other than to identify prospective properties consumers may be interested in purchasing.Display of MLS data is usually deemed reliable but is NOT guaranteed accurate.
Datafeed Last updated on January 8, 2025 @ 12:00 am
©2006-2025 brokerIDXsites.com - https://brokerIDXsites.com
Sign Up Now for Free!X
Call Direct: Brokerage Office: Mobile: 941.815.8430
Registration Benefits:
- New Listings & Price Reduction Updates sent directly to your email
- Create Your Own Property Search saved for your return visit.
- "Like" Listings and Create a Favorites List
* NOTICE: By creating your free profile, you authorize us to send you periodic emails about new listings that match your saved searches and related real estate information.If you provide your telephone number, you are giving us permission to call you in response to this request, even if this phone number is in the State and/or National Do Not Call Registry.
Already have an account? Login to your account.
