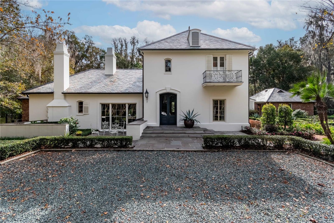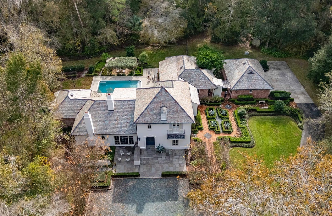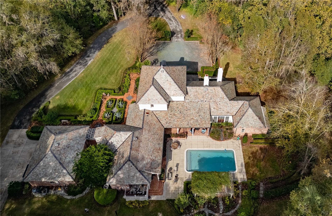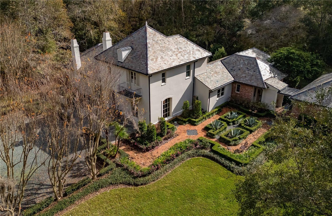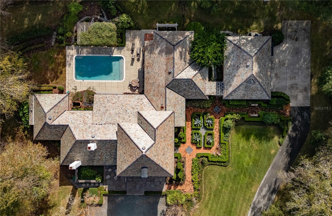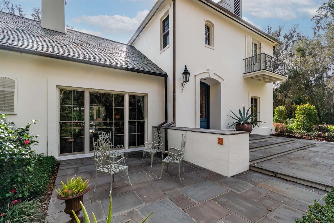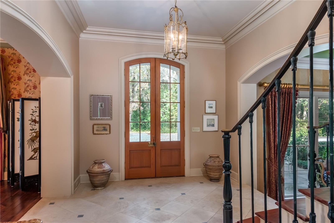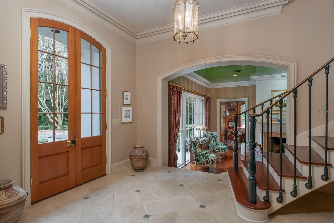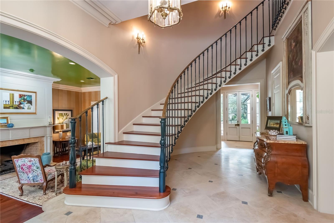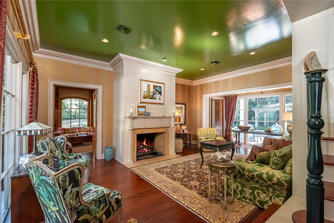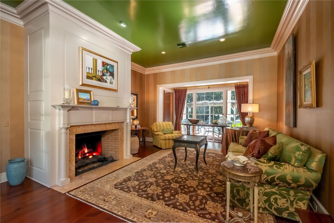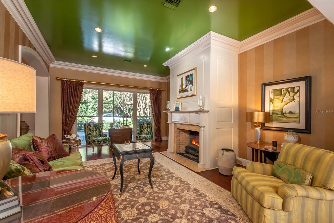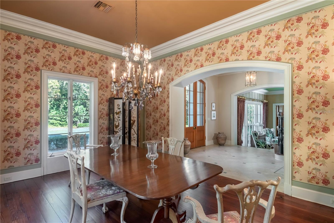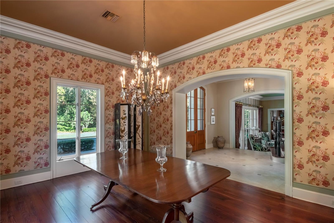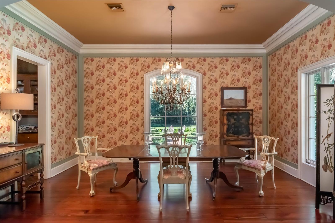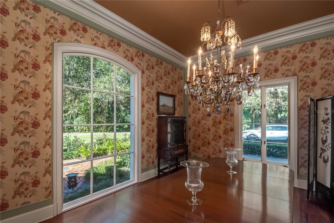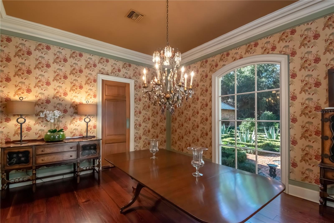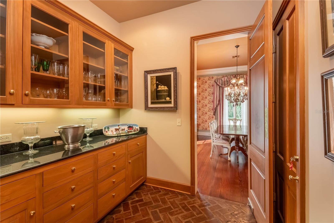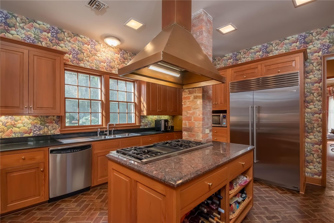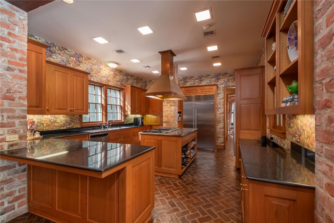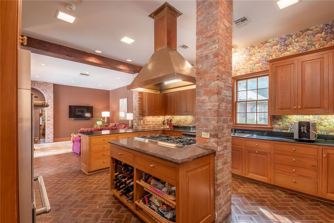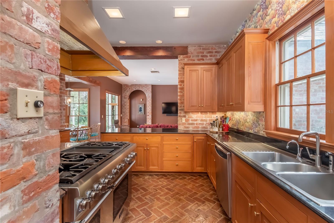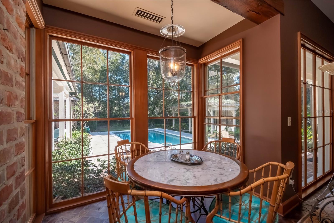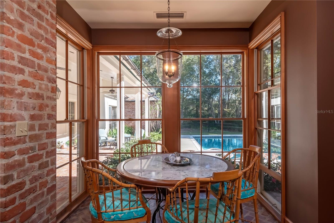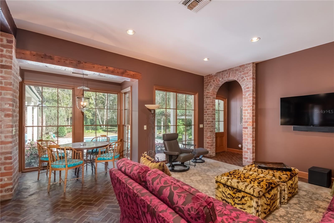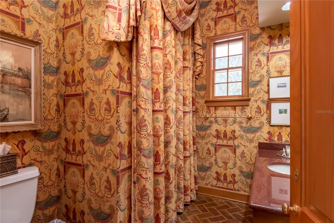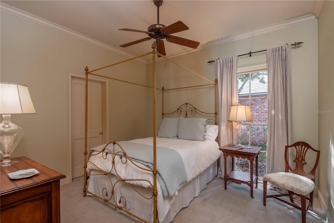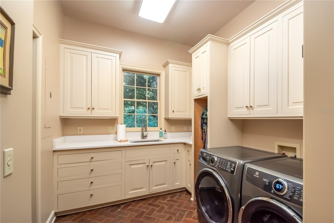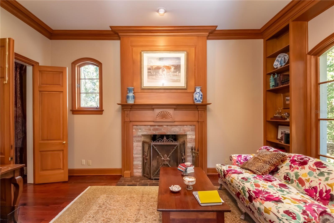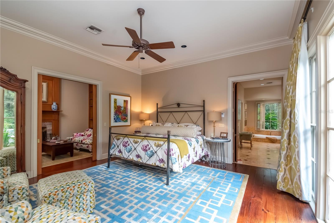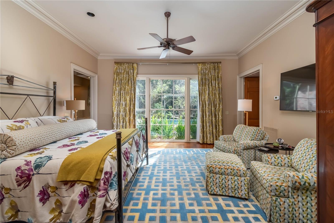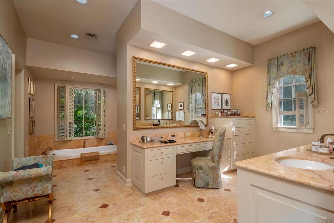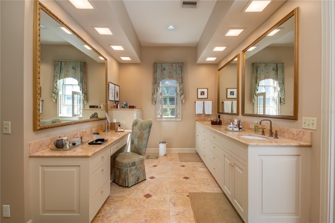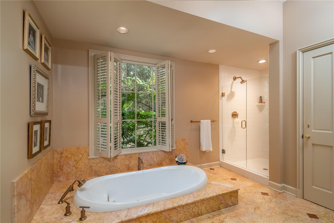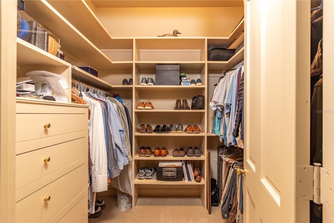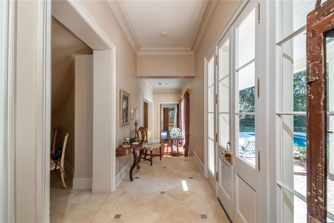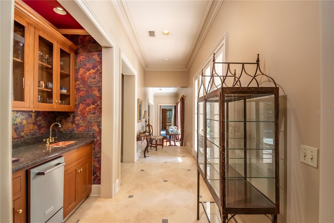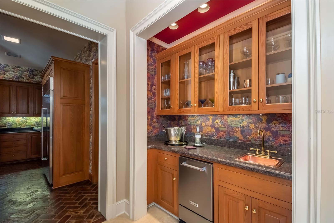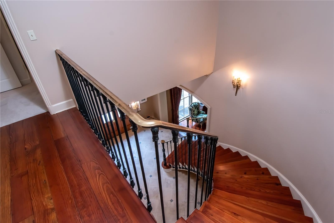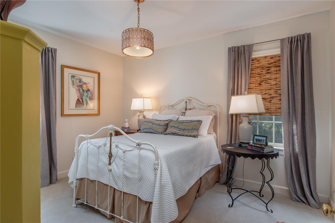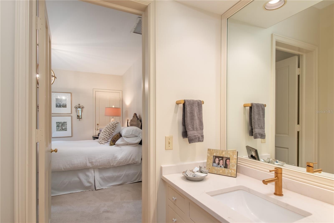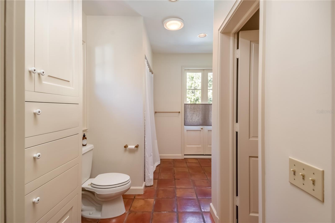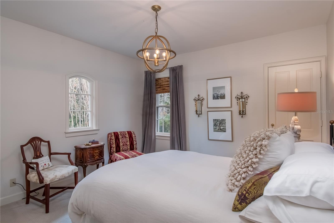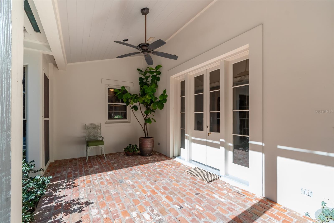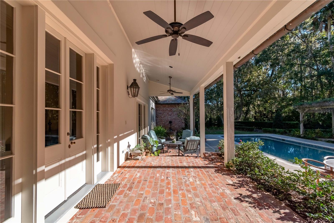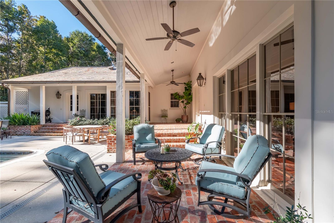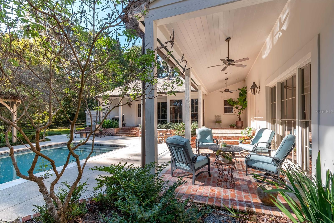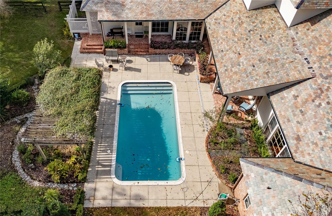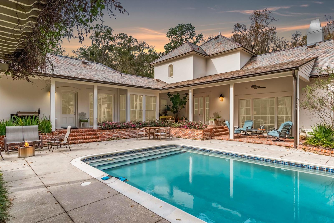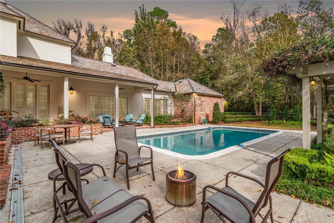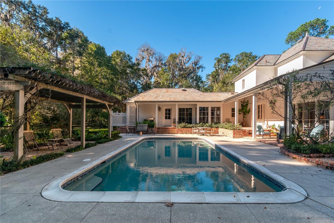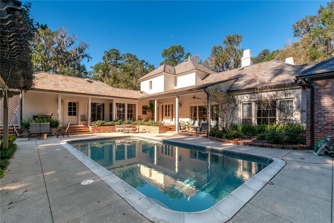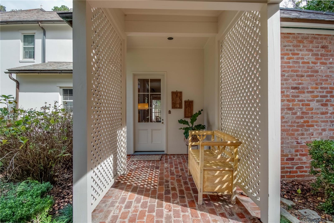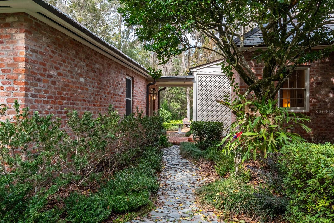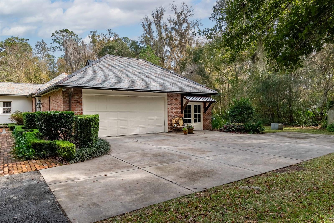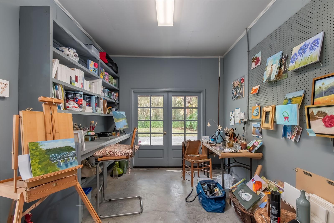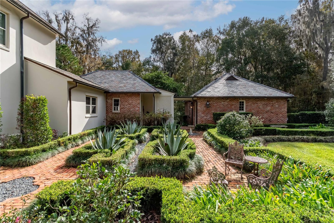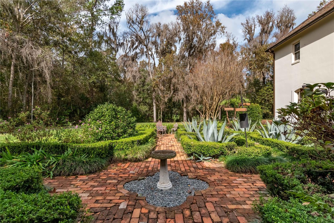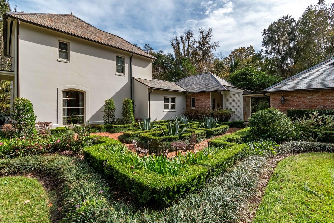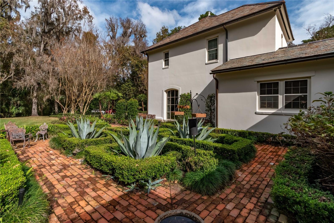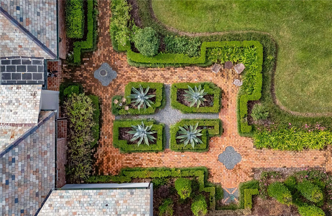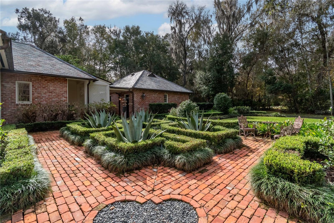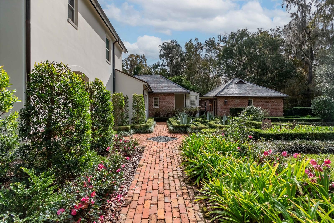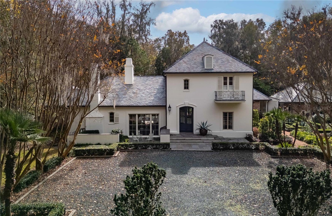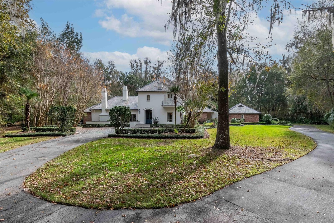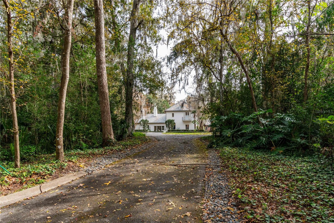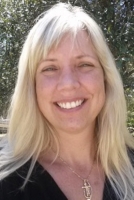
- Carolyn Watson, REALTOR ®
- Tropic Shores Realty
- Mobile: 941.815.8430
- carolyntuckerwatson@gmail.com
Share this property:
Contact Carolyn Watson
Schedule A Showing
Request more information
- Home
- Property Search
- Search results
- 1150 43rd Place, OCALA, FL 34471
- MLS#: OM690058 ( Single Family )
- Street Address: 1150 43rd Place
- Viewed: 337
- Price: $1,800,000
- Price sqft: $254
- Waterfront: No
- Year Built: 1994
- Bldg sqft: 7084
- Bedrooms: 4
- Total Baths: 3
- Full Baths: 3
- Garage / Parking Spaces: 2
- Days On Market: 118
- Additional Information
- Geolocation: 29.1424 / -82.1475
- County: MARION
- City: OCALA
- Zipcode: 34471
- Subdivision: Polo Lane
- Elementary School: Shady Hill Elementary School
- Middle School: Liberty Middle School
- High School: West Port High School
- Provided by: SHOWCASE PROPERTIES OF CENTRAL
- Contact: Dawn Trigg

- DMCA Notice
-
DescriptionThis exquisite French Country Estate, designed by famed Baton Rouge architect, Al Jones is being offered in private and exclusive Polo Lane which is close to downtown Ocala, the Florida Horse Park, schools and hospitals. All materials are authentic or reclaimed including a lifetime Vermont slate roof, reclaimed heart of pine waxed floors, French limestone foyer tiles, reclaimed brick floors, marble floor in owners' bath, granite counter tops, solid wood inlaid cabinets, and wall finishes and details that add to the old world charm of this home. The foyer staircase is flanked by custom, artisan wrought iron and brass handrails that gracefully curve to the second floor landing where two bedrooms share a large jack and jill bathing area with private vanities. The exterior construction is uniquely brick with coats of smooth, hand troweled stucco applied over the brick, and a solid brick, detached garage that is tied to the home by a covered side entry. Enjoy cooking and entertaining in the custom kitchen which features a gas range and copper ventilation hood. The kitchen is open to the family room. The guest bedroom and bath are conveniently located near the kitchen, family room and laundry. The living and dining rooms are accessed via the foyer or back gallery for easy traffic flow while entertaining. The living room features a gas fireplace and floor to ceiling paned windows from which to view the front and back patios and pool. The den features a wood burning fireplace and is accessed through pocket doors from the owners' suite. The spacious owners' suite features more beautiful and serene view of the private back yard and an ensuite marble and granite bath with dual vanities and walk in closets. Relax on the cool porches, sunny pool and deck. If you appreciate quality, welcome home!
All
Similar
Property Features
Property Type
- Single Family
Views
- 337
Listings provided courtesy of The Hernando County Association of Realtors MLS.
Listing Data ©2025 REALTOR® Association of Citrus County
The information provided by this website is for the personal, non-commercial use of consumers and may not be used for any purpose other than to identify prospective properties consumers may be interested in purchasing.Display of MLS data is usually deemed reliable but is NOT guaranteed accurate.
Datafeed Last updated on April 1, 2025 @ 12:00 am
©2006-2025 brokerIDXsites.com - https://brokerIDXsites.com
Sign Up Now for Free!X
Call Direct: Brokerage Office: Mobile: 941.815.8430
Registration Benefits:
- New Listings & Price Reduction Updates sent directly to your email
- Create Your Own Property Search saved for your return visit.
- "Like" Listings and Create a Favorites List
* NOTICE: By creating your free profile, you authorize us to send you periodic emails about new listings that match your saved searches and related real estate information.If you provide your telephone number, you are giving us permission to call you in response to this request, even if this phone number is in the State and/or National Do Not Call Registry.
Already have an account? Login to your account.
