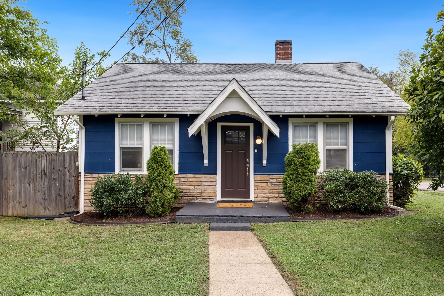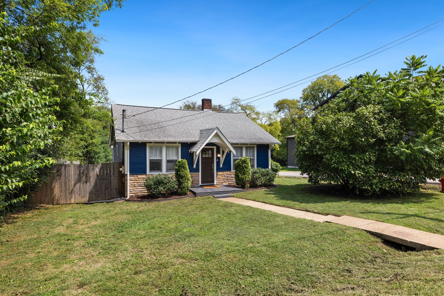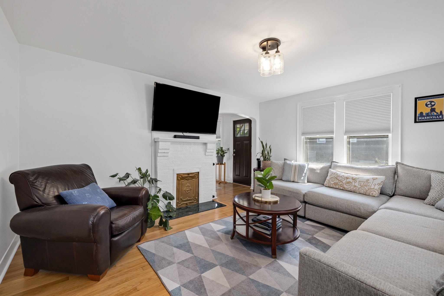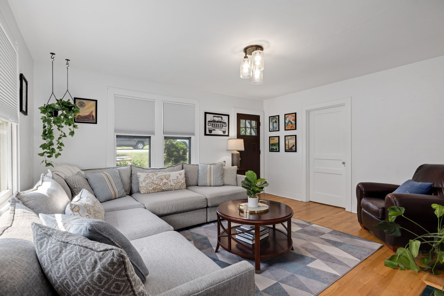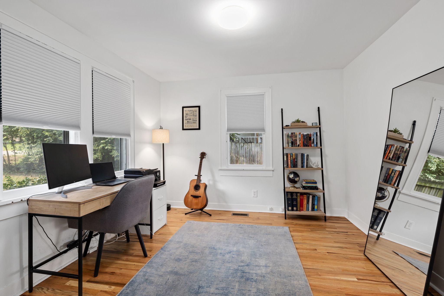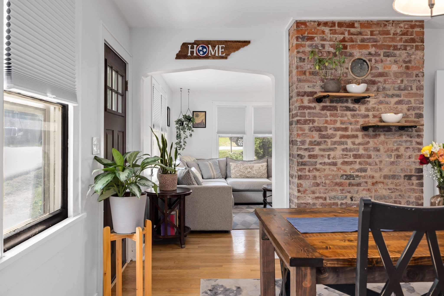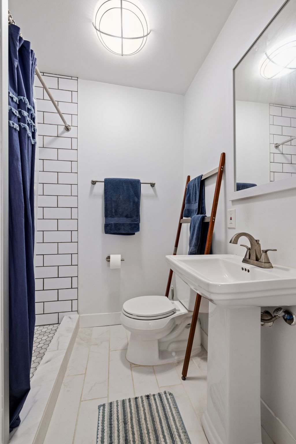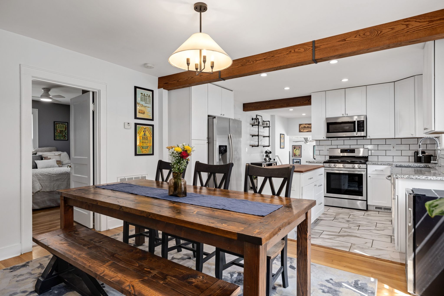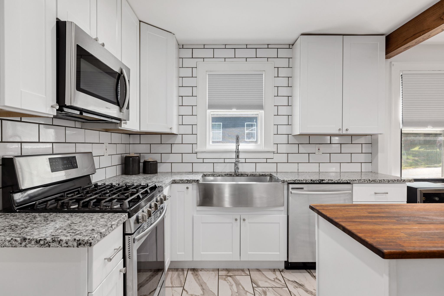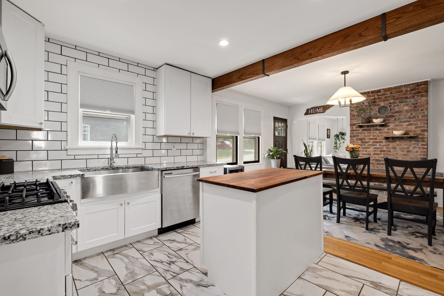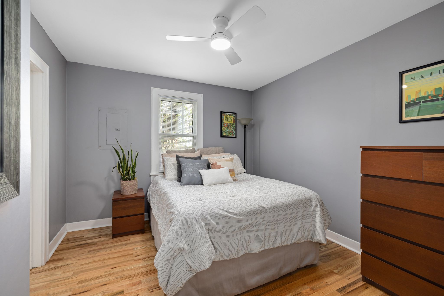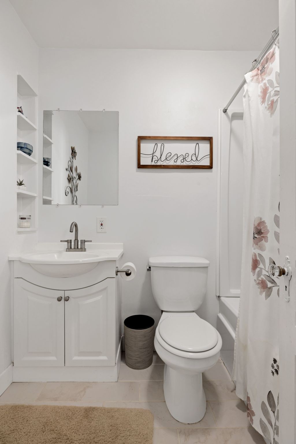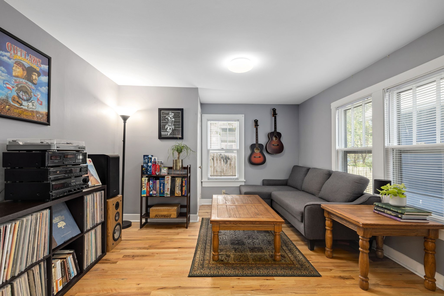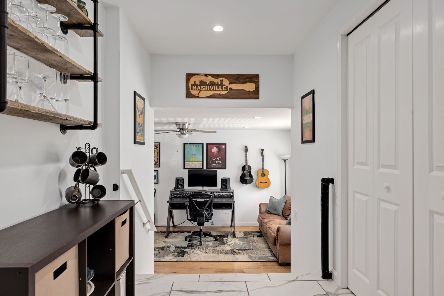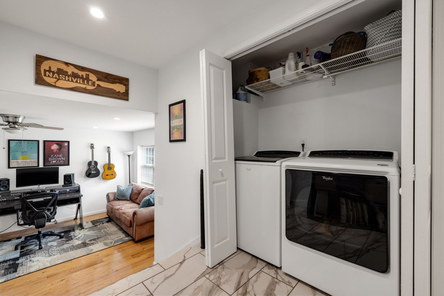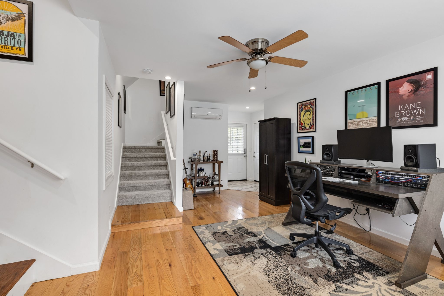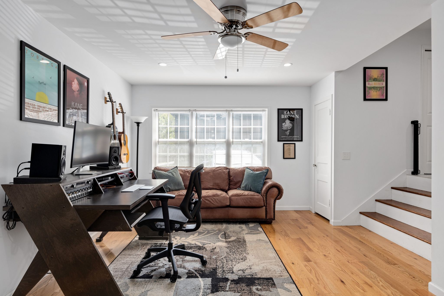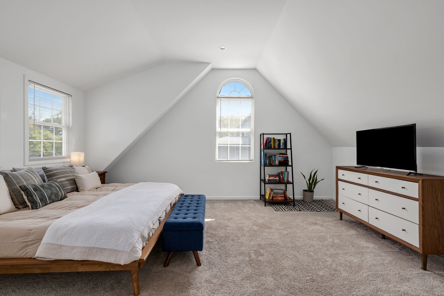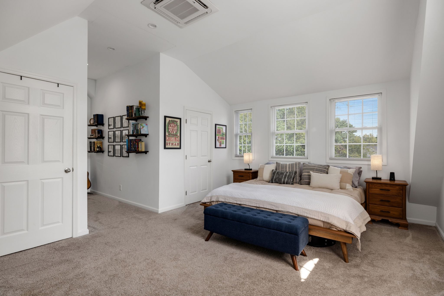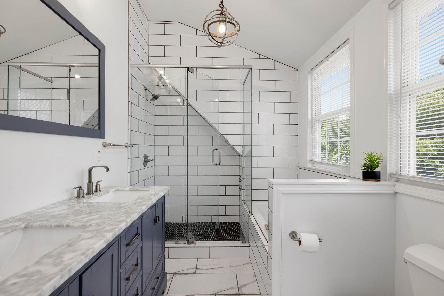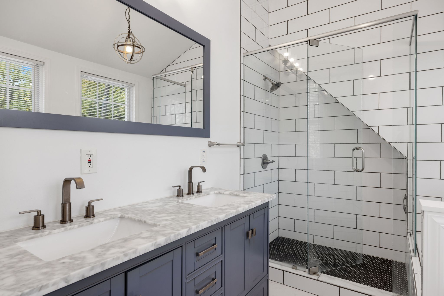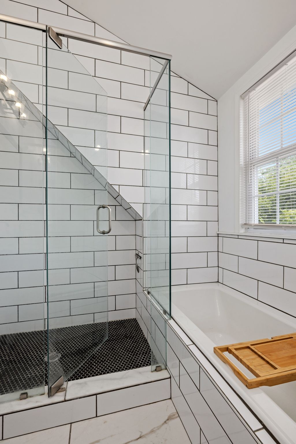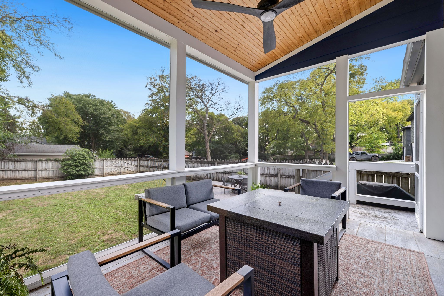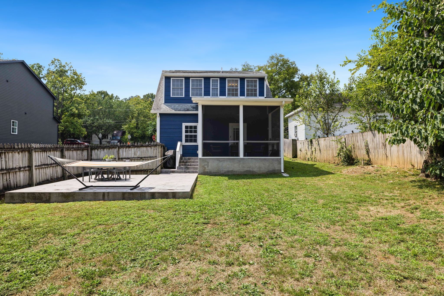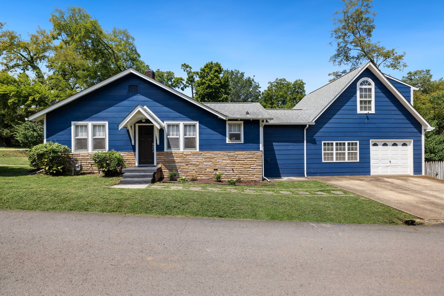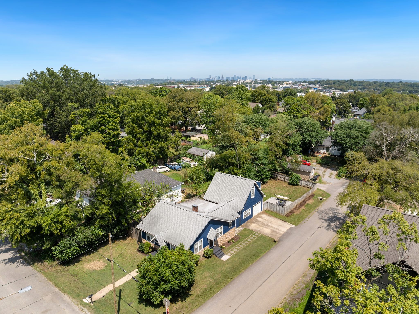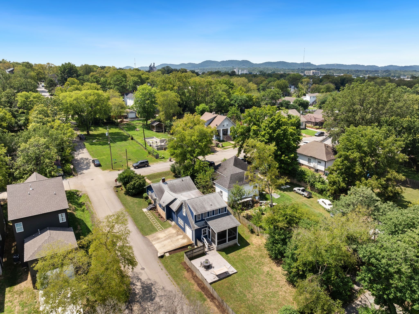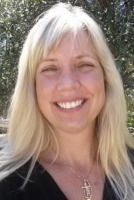
- Carolyn Tucker Watson, REALTOR ®
- Tropic Shores Realty
- Mobile: 941.815.8430
- carolyntuckerwatson@gmail.com
Share this property:
Contact Carolyn Tucker Watson
Schedule A Showing
Request more information
- Home
- Property Search
- Search results
- 1430 43rd Place, OCALA, FL 34471
- MLS#: OM688669 ( Residential )
- Street Address: 1430 43rd Place
- Viewed: 41
- Price: $1,475,000
- Price sqft: $305
- Waterfront: No
- Year Built: 1999
- Bldg sqft: 4840
- Bedrooms: 5
- Total Baths: 6
- Full Baths: 5
- 1/2 Baths: 1
- Garage / Parking Spaces: 3
- Days On Market: 44
- Additional Information
- Geolocation: 29.1407 / -82.1506
- County: MARION
- City: OCALA
- Zipcode: 34471
- Subdivision: Polo Lane
- Provided by: OCALA HORSE PROPERTIES, LLC
- Contact: Matt Varney
- 352-615-8891

- DMCA Notice
-
DescriptionNestled on over 11 acres in Ocalas desirable Polo Lane Subdivision, this stunning estate is just 12 minutes from the Florida Horse Park! A paved driveway leads to a custom built, 3 story home surrounded by a scenic tree lined perimeter, ensuring privacy while keeping the property beautifully open. The home offers 5 spacious bedrooms and 5.5 bathrooms, including dual master suitesone on the main floor and another on the second floor, featuring a master bath with a spacious walk in shower filled with natural light. Inside the home, youll also find three fireplaces, a full chefs kitchen, and balconies with expansive views. The screened backyard oasis includes a beautifully landscaped pool, koi pond, and a full outdoor kitchen. Completing the property is a private 1 bedroom, 1 bathroom in law suite with its own entrance, kitchenette, and pool access, perfect for guests or extended family. Located in a horse friendly neighborhood, this property also offers ample space for a barn making it an ideal setting for horse enthusiasts.
All
Similar
Property Features
Appliances
- Bar Fridge
- Built-In Oven
- Convection Oven
- Cooktop
- Dishwasher
- Disposal
- Dryer
- Electric Water Heater
- Exhaust Fan
- Freezer
- Ice Maker
- Indoor Grill
- Kitchen Reverse Osmosis System
- Range
- Range Hood
- Refrigerator
- Washer
- Water Filtration System
- Water Purifier
- Water Softener
- Wine Refrigerator
Association Amenities
- Gated
Home Owners Association Fee
- 1600.00
Association Name
- Nira Colyn
Carport Spaces
- 0.00
Close Date
- 0000-00-00
Cooling
- Central Air
Country
- US
Covered Spaces
- 0.00
Exterior Features
- Balcony
- French Doors
- Garden
- Irrigation System
- Lighting
- Outdoor Kitchen
- Sliding Doors
- Sprinkler Metered
Fencing
- Fenced
- Other
Flooring
- Carpet
- Concrete
- Cork
- Tile
- Wood
Garage Spaces
- 3.00
Heating
- Central
Interior Features
- Cathedral Ceiling(s)
- Ceiling Fans(s)
- Crown Molding
- Dry Bar
- Dumbwaiter
- Eat-in Kitchen
- High Ceilings
- Kitchen/Family Room Combo
- Primary Bedroom Main Floor
- PrimaryBedroom Upstairs
- Solid Surface Counters
- Stone Counters
- Thermostat
- Tray Ceiling(s)
- Vaulted Ceiling(s)
- Walk-In Closet(s)
- Wet Bar
- Window Treatments
Legal Description
- SEC 31 TWP 15 RGE 22 PLAT BOOK UNR PAGE POLO LANE LOT 6.7 AKA: COM SE COR OF LOT 20 OF DUNN
- BROWN AND TAYLOR TH S 53-53-49 W 1923.44 FT TO POB TH S 53-53-49 W 342.98 FT TH N 15-33-11 W 726.27 FT TO S ROW LINE OF 50 FT WIDE ROW EASEMENT SAID PT BEING ON A CURVE CONCAVE NWLY WITH A CENTRAL ANGLE OF 80-14-55 AND A RADIUS OF 60 FT TH NELY ALONG S ROW LINE CURVE AN ARC DIS OF 84.04 FT A CHORD BEARING AND DIS OF N 16-12-58 E 77.33 FT TOTHE PT OF REVERSE CURVATURE OF A CURVE CONCAVE SELY WITH A CENTRA L ANGLE OF 58-00-48 AND A RADIUS OF 25 FT TH NELY ALONG SAID PT OF COMPOUND CURVATURE WITH A CURVE CONCAVE SELY WITH A CENTRAL ANGLE OF 34-23-47 AND A RADIUS OF 500 FT TH NELY ALONG SAID S ROW LINE CURVE AN ARC DIS OF 300.17 FT WITH A CHORD BEARING
Levels
- Three Or More
Living Area
- 4840.00
Lot Features
- Cul-De-Sac
- Paved
- Zoned for Horses
Area Major
- 34471 - Ocala
Net Operating Income
- 0.00
Occupant Type
- Owner
Parcel Number
- 23935-006-00
Parking Features
- Circular Driveway
- Driveway
- Garage Door Opener
- Garage Faces Side
- Other
- Workshop in Garage
Pets Allowed
- Yes
Pool Features
- Auto Cleaner
- Gunite
- Heated
- In Ground
- Salt Water
- Screen Enclosure
Property Condition
- Completed
Property Type
- Residential
Roof
- Shingle
Sewer
- Septic Tank
Style
- Custom
Tax Year
- 2023
Township
- 15S
Utilities
- Cable Available
- Cable Connected
- Electricity Available
- Electricity Connected
- Phone Available
- Propane
- Water Available
- Water Connected
View
- Pool
- Trees/Woods
Views
- 41
Virtual Tour Url
- https://gainesville360.com/2024/1430/
Water Source
- Well
Year Built
- 1999
Zoning Code
- A1
Listings provided courtesy of The Hernando County Association of Realtors MLS.
Listing Data ©2024 REALTOR® Association of Citrus County
The information provided by this website is for the personal, non-commercial use of consumers and may not be used for any purpose other than to identify prospective properties consumers may be interested in purchasing.Display of MLS data is usually deemed reliable but is NOT guaranteed accurate.
Datafeed Last updated on December 30, 2024 @ 12:00 am
©2006-2024 brokerIDXsites.com - https://brokerIDXsites.com
Sign Up Now for Free!X
Call Direct: Brokerage Office: Mobile: 941.815.8430
Registration Benefits:
- New Listings & Price Reduction Updates sent directly to your email
- Create Your Own Property Search saved for your return visit.
- "Like" Listings and Create a Favorites List
* NOTICE: By creating your free profile, you authorize us to send you periodic emails about new listings that match your saved searches and related real estate information.If you provide your telephone number, you are giving us permission to call you in response to this request, even if this phone number is in the State and/or National Do Not Call Registry.
Already have an account? Login to your account.
