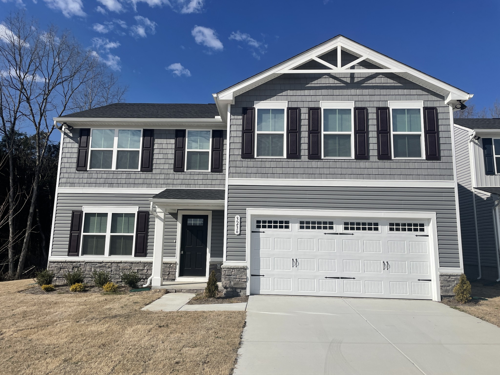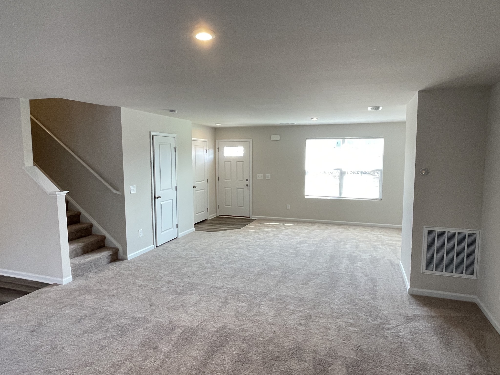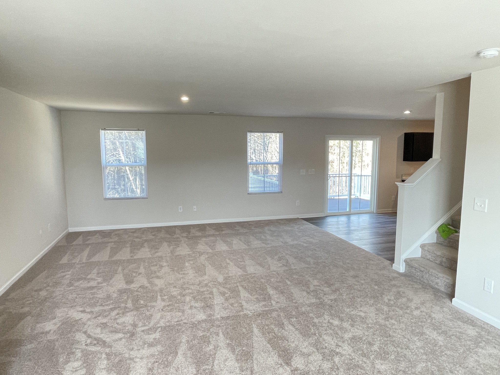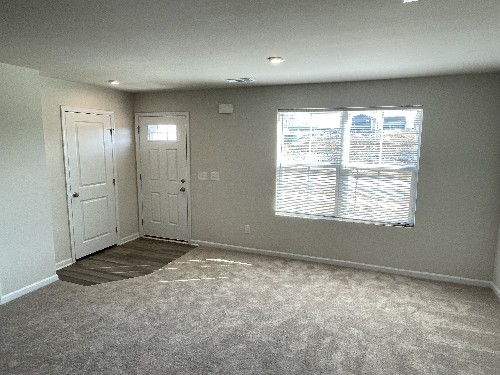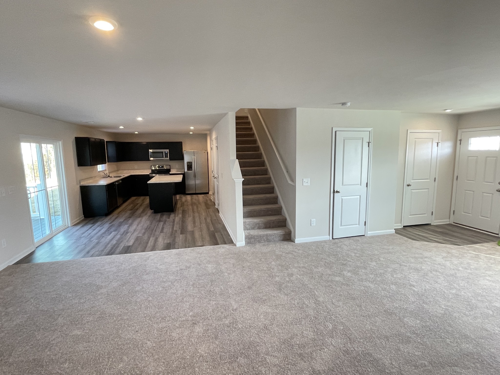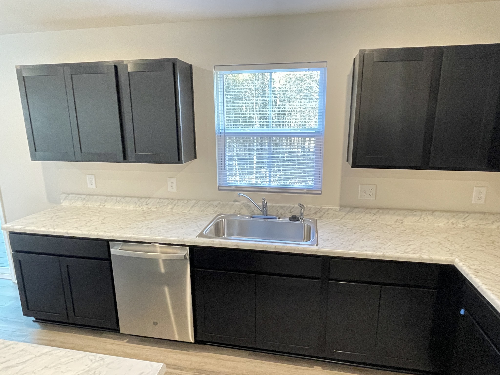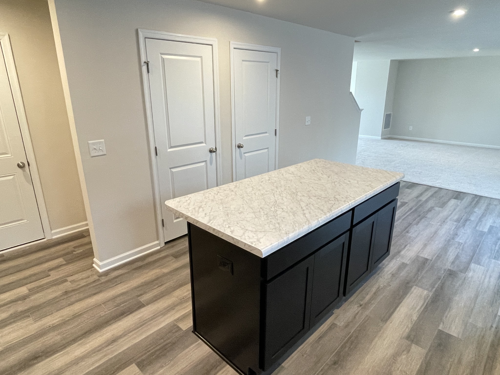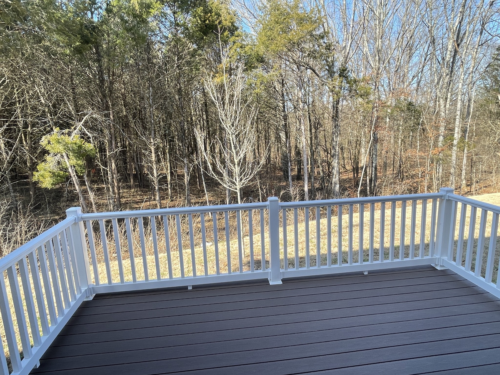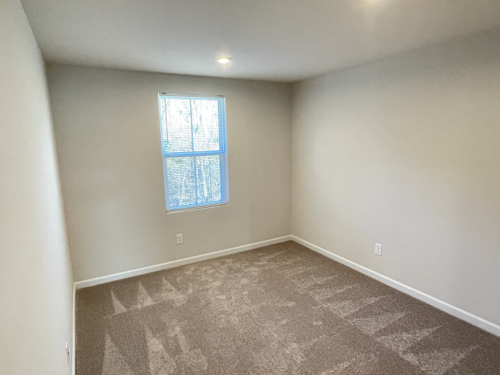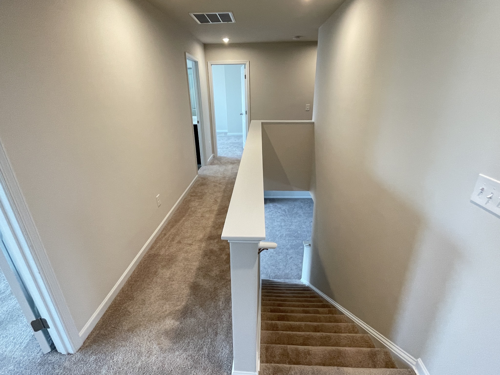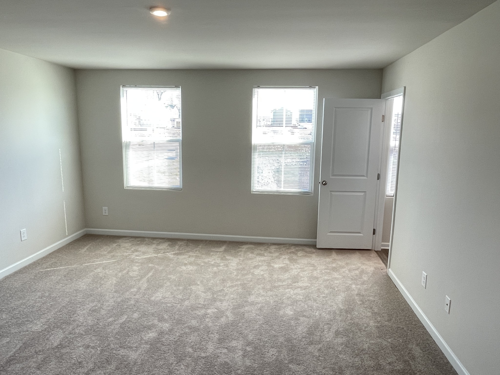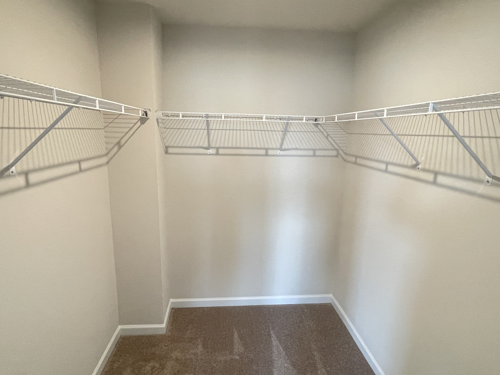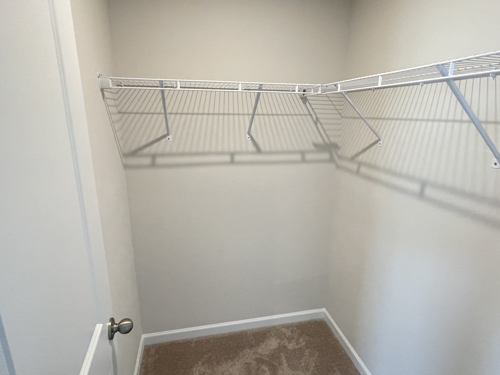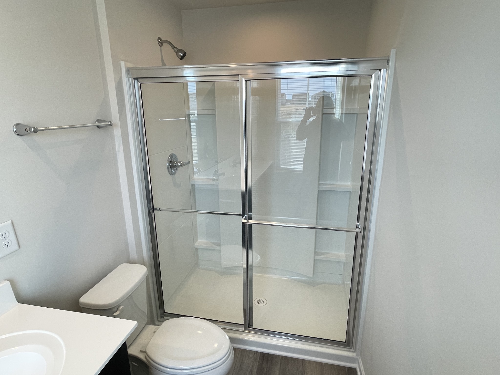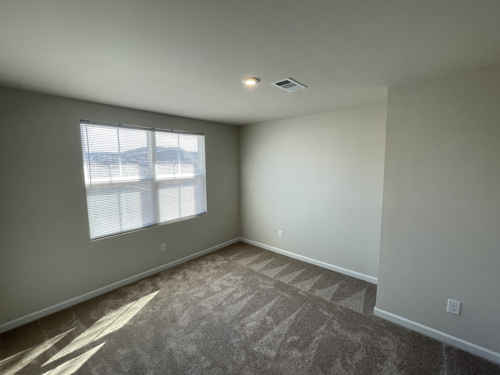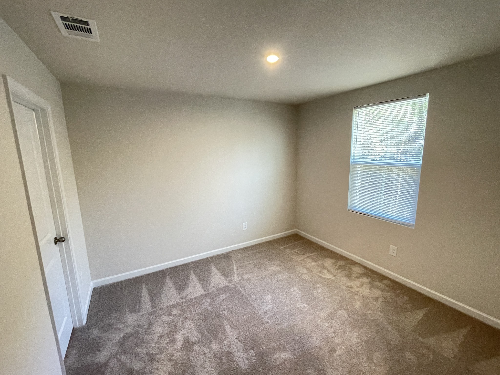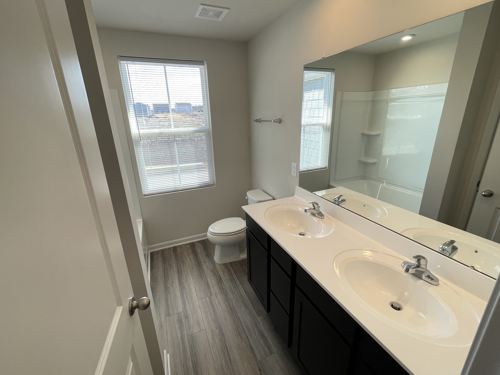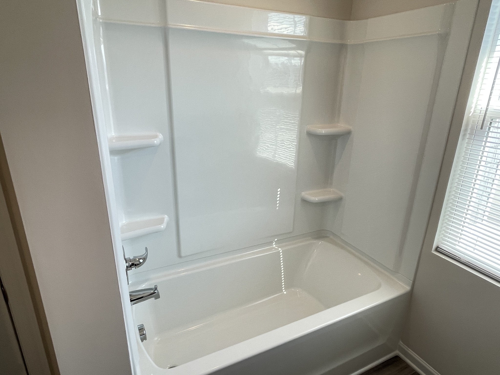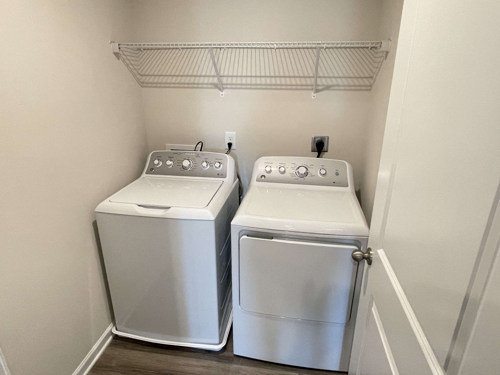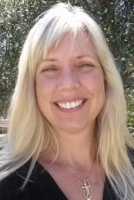
- Carolyn Watson, REALTOR ®
- Tropic Shores Realty
- Mobile: 941.815.8430
- carolyntuckerwatson@gmail.com
Share this property:
Contact Carolyn Watson
Schedule A Showing
Request more information
- Home
- Property Search
- Search results
- 7325 147th Street, SUMMERFIELD, FL 34491
- MLS#: OM688113 ( Residential )
- Street Address: 7325 147th Street
- Viewed: 391
- Price: $389,000
- Price sqft: $270
- Waterfront: No
- Year Built: 2021
- Bldg sqft: 1440
- Bedrooms: 3
- Total Baths: 2
- Full Baths: 2
- Garage / Parking Spaces: 6
- Days On Market: 317
- Additional Information
- Geolocation: 29.0084 / -82.0323
- County: MARION
- City: SUMMERFIELD
- Zipcode: 34491
- Subdivision: Rainbow Lakes Estates Sec A
- Elementary School: Harbour View
- Middle School: Lake Weir
- High School: Belleview
- Provided by: HOMERUN REALTY
- Contact: Ronald Padot, Jr
- 352-624-0935

- DMCA Notice
-
DescriptionAnother huge BUY IT NOW Price Improvement! You're playing with house money now at this point. Seller needs it gone. Want a nearly new 3 bed/2 bath home, but need a place to park your big trucks, equipment and/or boats and toys? Would you also potentially like to have animals? It's all here, including well over $100K in recent concrete and fencing improvements! Home features screened porch with ramp access. Seller preferred carpet. If you don't, new LVT flooring, like in the kitchen and elsewhere is underneath. Most of what you see, stays! Almost an acre, fully fenced with a gorgeous yard, and has auto gate access. Concrete driveway/parking for days, and attractive brick accents take you to your 60 x 20 garage/storage area. There's even a shipping container for extra storage! This is "the one." Come see it and make it yours today!
All
Similar
Property Features
Appliances
- Cooktop
- Dishwasher
- Dryer
- Microwave
- Range
- Refrigerator
- Washer
Home Owners Association Fee
- 0.00
Carport Spaces
- 0.00
Close Date
- 0000-00-00
Cooling
- Central Air
Country
- US
Covered Spaces
- 0.00
Exterior Features
- Private Mailbox
- Rain Gutters
- Sliding Doors
Fencing
- Vinyl
Flooring
- Carpet
- Vinyl
Furnished
- Partially
Garage Spaces
- 6.00
Heating
- Central
High School
- Belleview High School
Insurance Expense
- 0.00
Interior Features
- Ceiling Fans(s)
- Open Floorplan
- Thermostat
- Walk-In Closet(s)
Legal Description
- SEC 17 TWP 17 RGE 23 COM 171 FT N & 295.04 FT E OF NE COR OF SW 1/4 OF SW 1/4 THENCE N 208 FT W 208 FT S 208 FT E 208 FT TO POB
Levels
- One
Living Area
- 1248.00
Lot Features
- Cleared
- In County
- Paved
Middle School
- Lake Weir Middle School
Area Major
- 34491 - Summerfield
Net Operating Income
- 0.00
Occupant Type
- Vacant
Open Parking Spaces
- 0.00
Other Expense
- 0.00
Parcel Number
- 46133-000-00
Parking Features
- Parking Pad
- RV Garage
- RV Access/Parking
Pets Allowed
- Yes
Possession
- Close Of Escrow
Property Type
- Residential
Roof
- Shingle
School Elementary
- Harbour View Elementary School
Sewer
- Septic Tank
Tax Year
- 2023
Township
- 17S
Utilities
- Electricity Available
Views
- 391
Virtual Tour Url
- https://www.propertypanorama.com/instaview/stellar/OM688113
Water Source
- Well
Year Built
- 2021
Zoning Code
- A1
Listings provided courtesy of The Hernando County Association of Realtors MLS.
Listing Data ©2025 REALTOR® Association of Citrus County
The information provided by this website is for the personal, non-commercial use of consumers and may not be used for any purpose other than to identify prospective properties consumers may be interested in purchasing.Display of MLS data is usually deemed reliable but is NOT guaranteed accurate.
Datafeed Last updated on September 5, 2025 @ 12:00 am
©2006-2025 brokerIDXsites.com - https://brokerIDXsites.com
Sign Up Now for Free!X
Call Direct: Brokerage Office: Mobile: 941.815.8430
Registration Benefits:
- New Listings & Price Reduction Updates sent directly to your email
- Create Your Own Property Search saved for your return visit.
- "Like" Listings and Create a Favorites List
* NOTICE: By creating your free profile, you authorize us to send you periodic emails about new listings that match your saved searches and related real estate information.If you provide your telephone number, you are giving us permission to call you in response to this request, even if this phone number is in the State and/or National Do Not Call Registry.
Already have an account? Login to your account.
