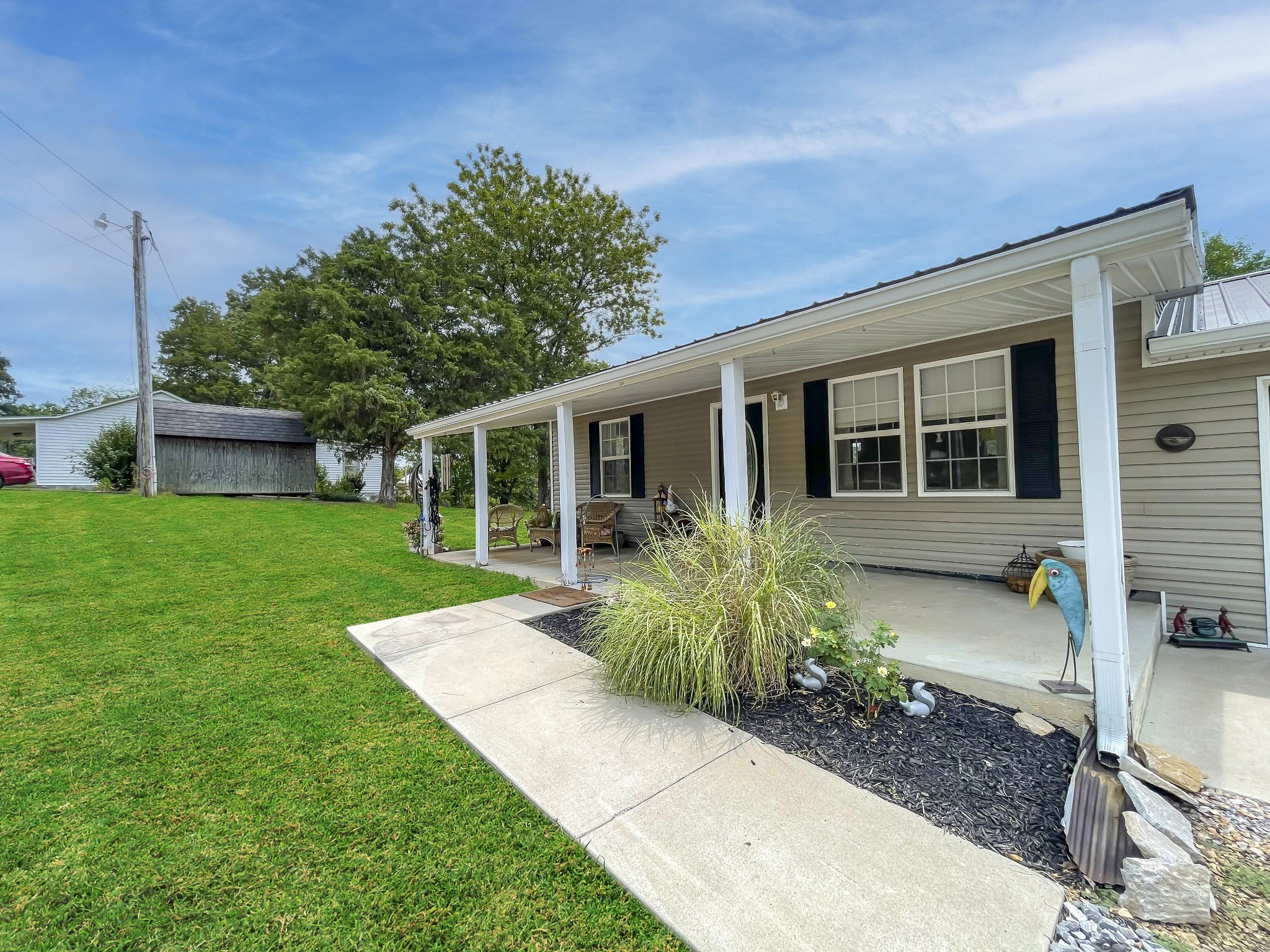
- Carolyn Watson, REALTOR ®
- Tropic Shores Realty
- Mobile: 941.815.8430
- carolyntuckerwatson@gmail.com
Share this property:
Contact Carolyn Watson
Schedule A Showing
Request more information
- Home
- Property Search
- Search results
- 6925 96th Place Road, BELLEVIEW, FL 34420
Reduced
- MLS#: OM687609 ( Residential )
- Street Address: 6925 96th Place Road
- Viewed: 120
- Price: $470,000
- Price sqft: $106
- Waterfront: No
- Year Built: 2007
- Bldg sqft: 4423
- Bedrooms: 4
- Total Baths: 3
- Full Baths: 3
- Garage / Parking Spaces: 2
- Days On Market: 264
- Additional Information
- Geolocation: 29.0794 / -82.038
- County: MARION
- City: BELLEVIEW
- Zipcode: 34420
- Subdivision: Golf Park Un 01
- Elementary School: Belleview
- Middle School: Belleview
- High School: Belleview
- Provided by: ENGEL & VOLKERS OCALA

- DMCA Notice
-
DescriptionA new roof PLUS a recent price improvement makes this 4 bedroom 3 bath home an amazing value! Located on a quiet cul de sac in the desirable Golf Park Estates Community this pre loved home is ready for its new owners. This home features an impressive 20 x 36 custom built Florida room with sky lights that is perfect for entertaining, or for just relaxing and enjoying the view of the resort style backyard. Upgrades such as tray ceilings, granite counter tops, custom wood cabinets, induction cook top system are all included. Easy to show. Schedule your showing today.
All
Similar
Property Features
Appliances
- Cooktop
- Dishwasher
- Refrigerator
Home Owners Association Fee
- 200.00
Association Name
- Kat Tuck
Association Phone
- 352-233-9930
Carport Spaces
- 0.00
Close Date
- 0000-00-00
Cooling
- Central Air
Country
- US
Covered Spaces
- 0.00
Exterior Features
- Private Mailbox
- Rain Gutters
Flooring
- Ceramic Tile
Garage Spaces
- 2.00
Heating
- Electric
High School
- Belleview High School
Insurance Expense
- 0.00
Interior Features
- Ceiling Fans(s)
- Eat-in Kitchen
- Open Floorplan
- Primary Bedroom Main Floor
- Split Bedroom
- Thermostat
- Tray Ceiling(s)
Legal Description
- SEC 19 TWP 16 RGE 23 PLAT BOOK 005 PAGE 028 GOLF PARK UNIT 1 BLK C LOT 3 EXC WRA TAKING BEING MORE PARTICULARLY DESC AS: COM AT THE NE COR OF LOT 3 TH S 37-49-59 W 113.45 FT TH N 53-49-17 W 128.16 FT TH N 37-49-54 E 117.36 FT TH S 52-14-20 E 128.10 F T TO THE POB
Levels
- One
Living Area
- 2751.00
Middle School
- Belleview Middle School
Area Major
- 34420 - Belleview
Net Operating Income
- 0.00
Occupant Type
- Owner
Open Parking Spaces
- 0.00
Other Expense
- 0.00
Parcel Number
- 37515-003-03
Pets Allowed
- Cats OK
- Dogs OK
Property Type
- Residential
Roof
- Shingle
School Elementary
- Belleview-Santos Elem. School
Sewer
- Public Sewer
Tax Year
- 2023
Township
- 16S
Utilities
- Cable Connected
- Electricity Connected
- Public
- Water Connected
Views
- 120
Water Source
- None
Year Built
- 2007
Zoning Code
- R1
Listings provided courtesy of The Hernando County Association of Realtors MLS.
Listing Data ©2025 REALTOR® Association of Citrus County
The information provided by this website is for the personal, non-commercial use of consumers and may not be used for any purpose other than to identify prospective properties consumers may be interested in purchasing.Display of MLS data is usually deemed reliable but is NOT guaranteed accurate.
Datafeed Last updated on July 12, 2025 @ 12:00 am
©2006-2025 brokerIDXsites.com - https://brokerIDXsites.com
Sign Up Now for Free!X
Call Direct: Brokerage Office: Mobile: 941.815.8430
Registration Benefits:
- New Listings & Price Reduction Updates sent directly to your email
- Create Your Own Property Search saved for your return visit.
- "Like" Listings and Create a Favorites List
* NOTICE: By creating your free profile, you authorize us to send you periodic emails about new listings that match your saved searches and related real estate information.If you provide your telephone number, you are giving us permission to call you in response to this request, even if this phone number is in the State and/or National Do Not Call Registry.
Already have an account? Login to your account.




































