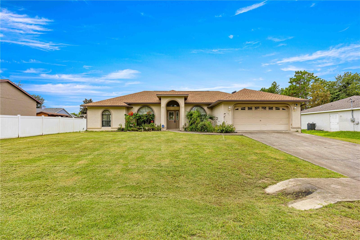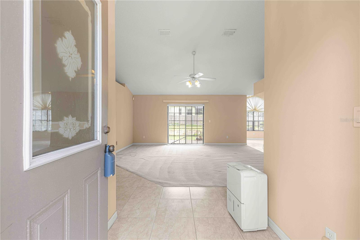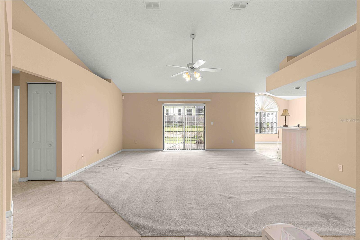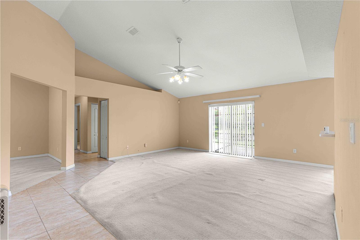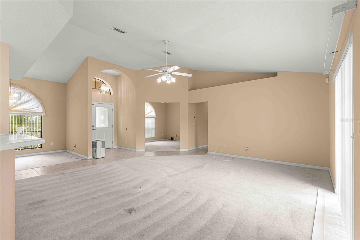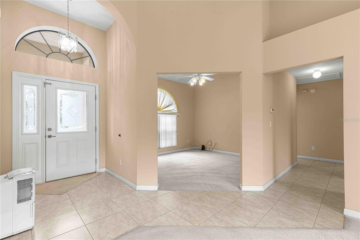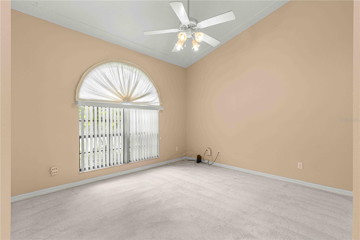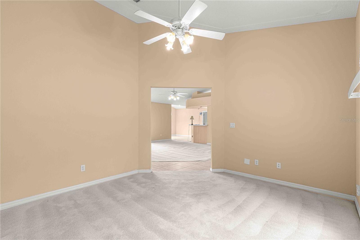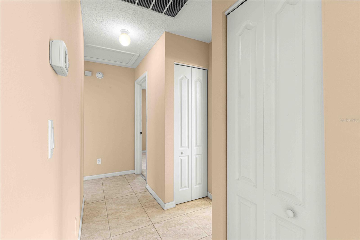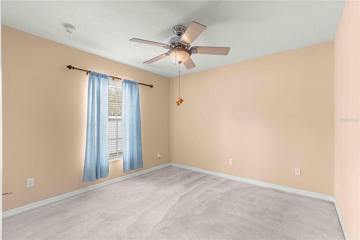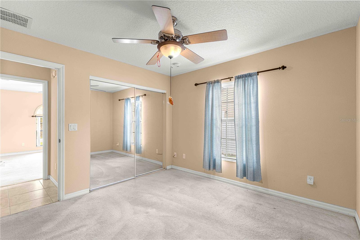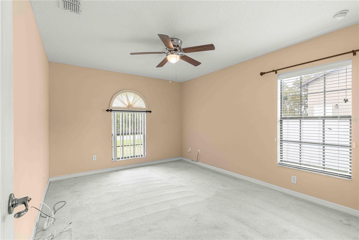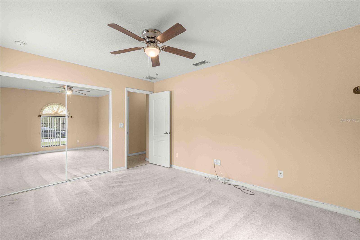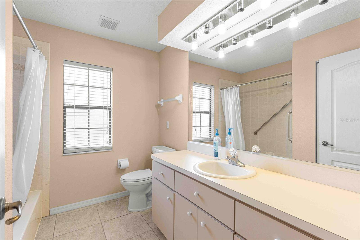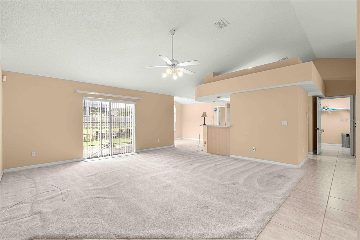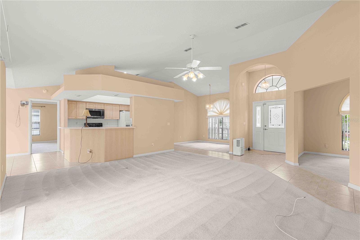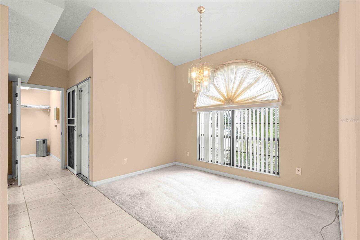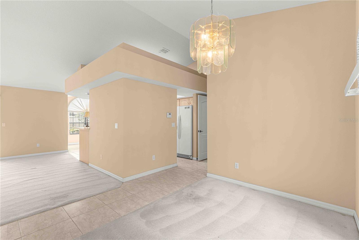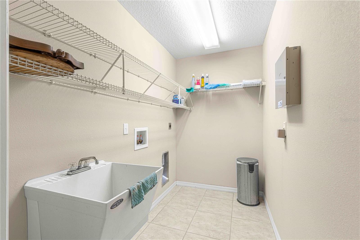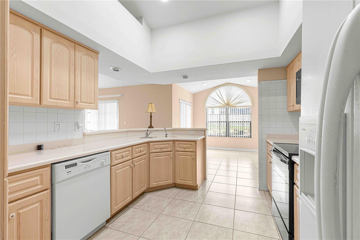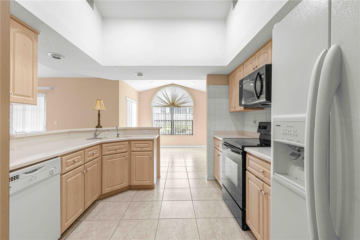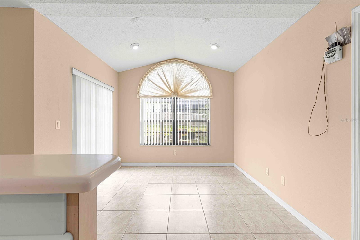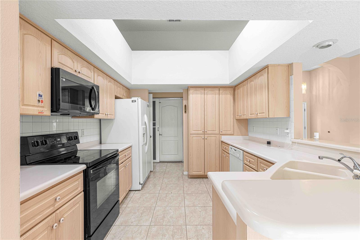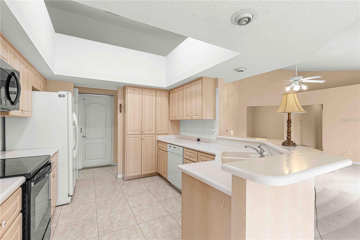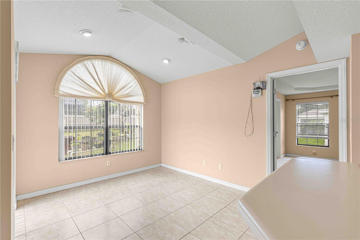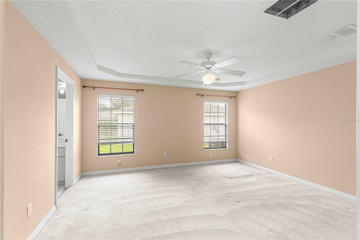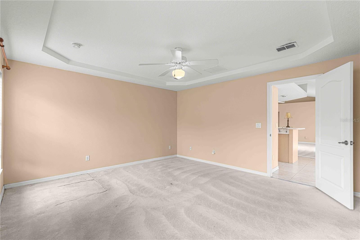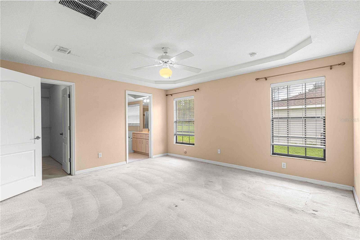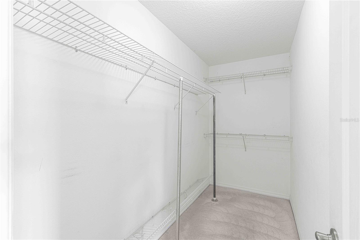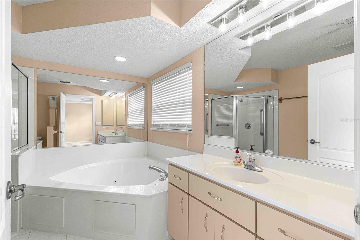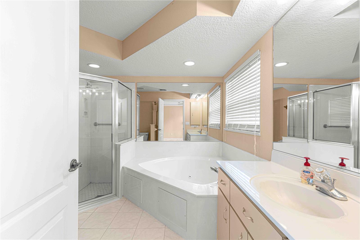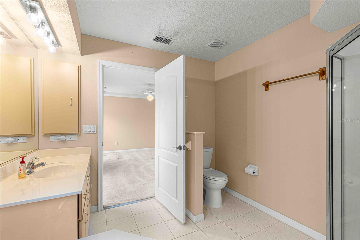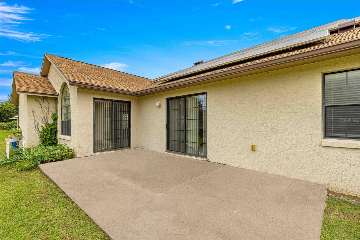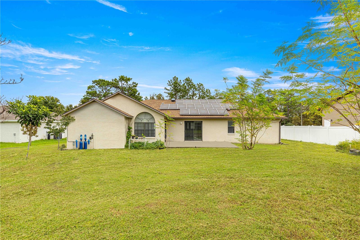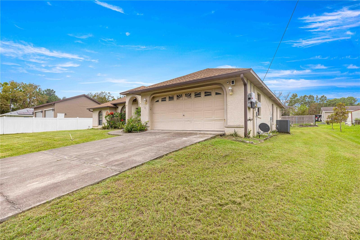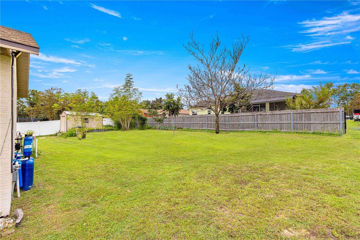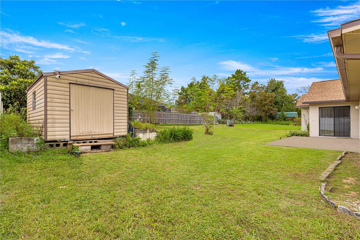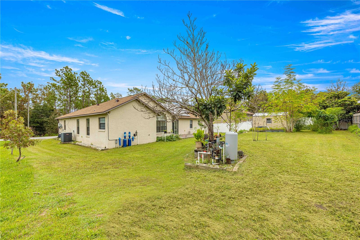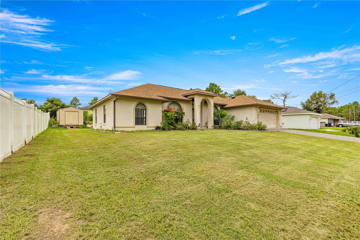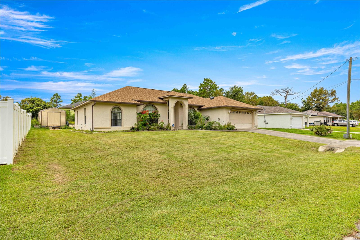
- Carolyn Tucker Watson, REALTOR ®
- Tropic Shores Realty
- Mobile: 941.815.8430
- carolyntuckerwatson@gmail.com
Share this property:
Contact Carolyn Tucker Watson
Schedule A Showing
Request more information
- Home
- Property Search
- Search results
- 14 Fir Trail Pass, OCALA, FL 34472
- MLS#: OM685924 ( Residential )
- Street Address: 14 Fir Trail Pass
- Viewed: 61
- Price: $299,900
- Price sqft: $116
- Waterfront: No
- Year Built: 2006
- Bldg sqft: 2585
- Bedrooms: 3
- Total Baths: 2
- Full Baths: 2
- Garage / Parking Spaces: 2
- Days On Market: 113
- Additional Information
- Geolocation: 29.1374 / -82.0252
- County: MARION
- City: OCALA
- Zipcode: 34472
- Subdivision: Silver Springs Shores Un 20
- Elementary School: Greenway Elementary School
- Middle School: Fort King Middle School
- High School: Forest High School
- Provided by: RE/MAX ALLSTARS REALTY
- Contact: Peggy Pittas
- 352-484-0155

- DMCA Notice
-
DescriptionOne or more photo(s) has been virtually staged. SELLER INCENTIVE BEING OFFERED. Seiler offering $5,000 for buyer to use for closing costs, flooring allowance, rate buy down or other expense. . Spacious, light and bright home in South East Ocala with 3 bedrooms, 2 baths, plus office, split floor plan with inside laundry room. Fantastic location ready and waiting for you! Adorned with a new roof and energy saving solar panels (already paid off) included which contributes to the electric bill. This home features over 2500 sf under roof and sits on .26 acres near tons of shopping, dining, and entertainment opportunities. A step inside the tile foyer and you'll find a great room with cathedral ceilings, plant shelves, and sliders to the outdoor patio; formal dining room with beautiful half moon window offering tons of natural light; office/den with half moon window; eat in kitchen with breakfast bar, tons of cabinet and counter space, all appliances, and a pantry; sunny breakfast nook with half moon window; master with tray ceilings, walk in closet, jetted soaking tub, & glass enclosed tiled shower; 2 spacious guest bedrooms; guest bath; inside laundry with utility sink; full house filtration system, and a large outdoor patio overlooking the backyard complete with a shed for all your gardening/outdoor tools and equipment. Perfect first time home or for retirement, or investment.
All
Similar
Property Features
Appliances
- Dishwasher
- Microwave
- Range
- Refrigerator
Home Owners Association Fee
- 0.00
Carport Spaces
- 0.00
Close Date
- 0000-00-00
Cooling
- Central Air
Country
- US
Covered Spaces
- 0.00
Exterior Features
- Lighting
- Rain Gutters
- Sliding Doors
Flooring
- Carpet
- Tile
Garage Spaces
- 2.00
Heating
- Electric
- Heat Pump
High School
- Forest High School
Interior Features
- Cathedral Ceiling(s)
- Ceiling Fans(s)
- Eat-in Kitchen
- High Ceilings
- Open Floorplan
- Primary Bedroom Main Floor
- Split Bedroom
- Thermostat
- Tray Ceiling(s)
- Walk-In Closet(s)
- Window Treatments
Legal Description
- SEC 32 TWP 15 RGE 23 PLAT BOOK J PAGE 161 SILVER SPRINGS SHORES UNIT 20 BLK 392 LOT 7
Levels
- One
Living Area
- 1903.00
Lot Features
- Cleared
- Landscaped
- Paved
Middle School
- Fort King Middle School
Area Major
- 34472 - Ocala
Net Operating Income
- 0.00
Occupant Type
- Vacant
Other Structures
- Shed(s)
Parcel Number
- 9020-0392-07
Parking Features
- Driveway
- Garage Door Opener
Possession
- Close of Escrow
Property Type
- Residential
Roof
- Shingle
School Elementary
- Greenway Elementary School
Sewer
- Septic Tank
Tax Year
- 2023
Township
- 15S
Utilities
- Electricity Connected
- Other
- Solar
Views
- 61
Virtual Tour Url
- https://www.propertypanorama.com/instaview/stellar/OM685924
Water Source
- Well
Year Built
- 2006
Zoning Code
- R1
Listings provided courtesy of The Hernando County Association of Realtors MLS.
Listing Data ©2025 REALTOR® Association of Citrus County
The information provided by this website is for the personal, non-commercial use of consumers and may not be used for any purpose other than to identify prospective properties consumers may be interested in purchasing.Display of MLS data is usually deemed reliable but is NOT guaranteed accurate.
Datafeed Last updated on January 4, 2025 @ 12:00 am
©2006-2025 brokerIDXsites.com - https://brokerIDXsites.com
Sign Up Now for Free!X
Call Direct: Brokerage Office: Mobile: 941.815.8430
Registration Benefits:
- New Listings & Price Reduction Updates sent directly to your email
- Create Your Own Property Search saved for your return visit.
- "Like" Listings and Create a Favorites List
* NOTICE: By creating your free profile, you authorize us to send you periodic emails about new listings that match your saved searches and related real estate information.If you provide your telephone number, you are giving us permission to call you in response to this request, even if this phone number is in the State and/or National Do Not Call Registry.
Already have an account? Login to your account.
