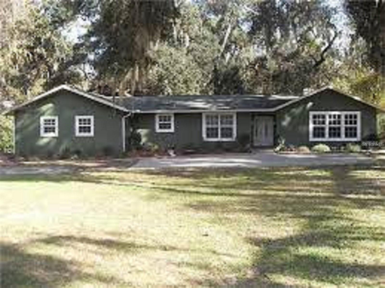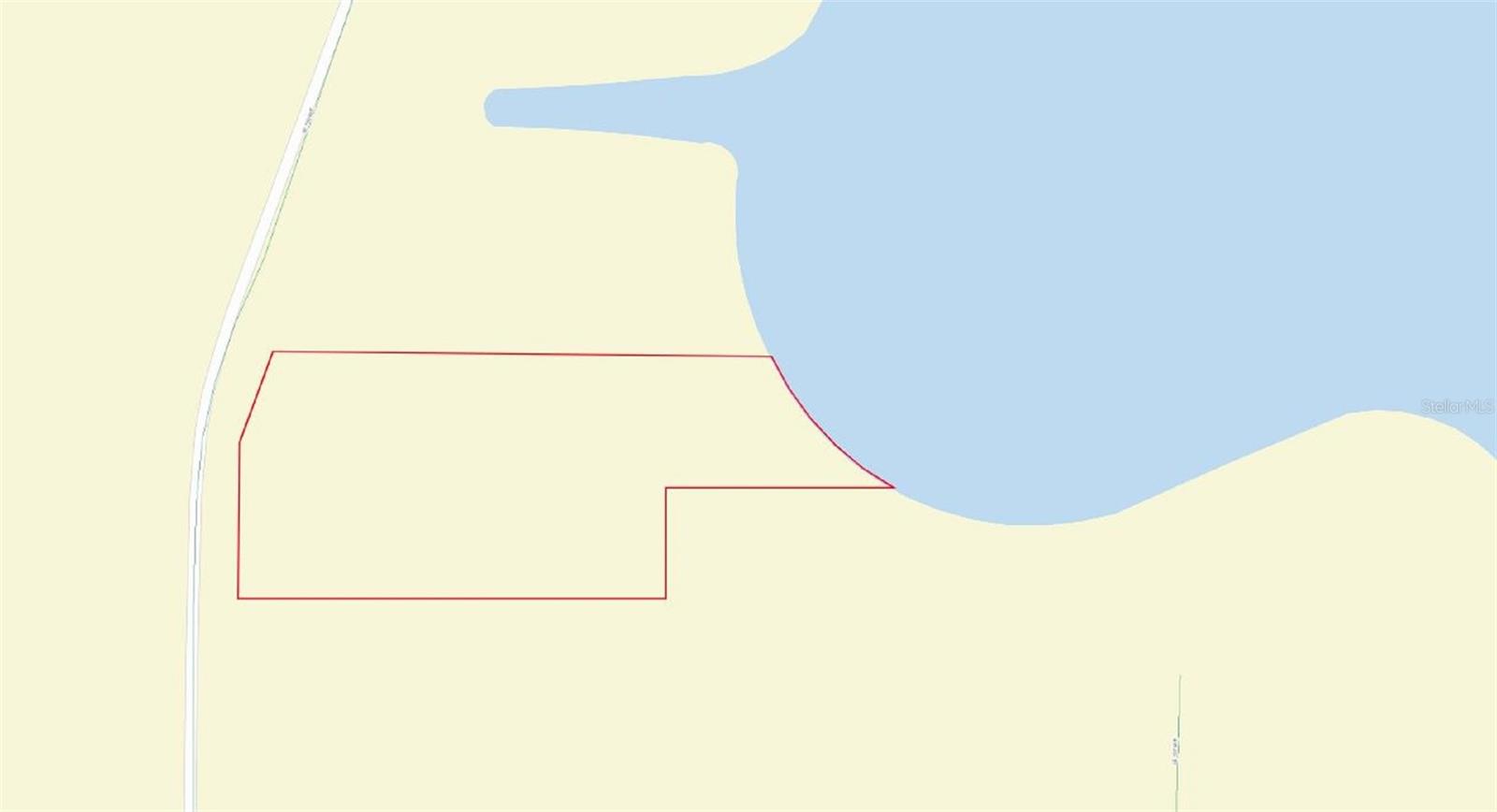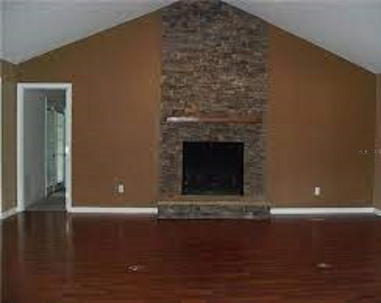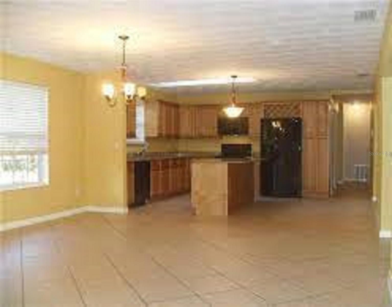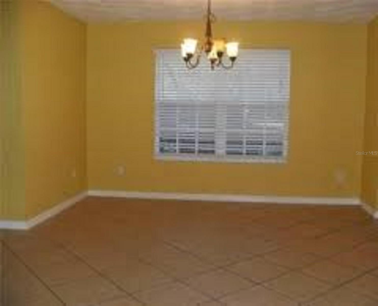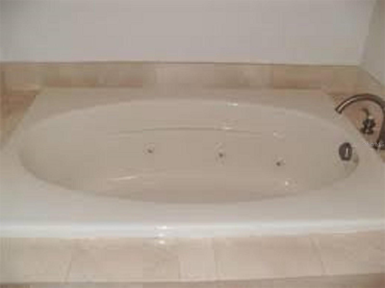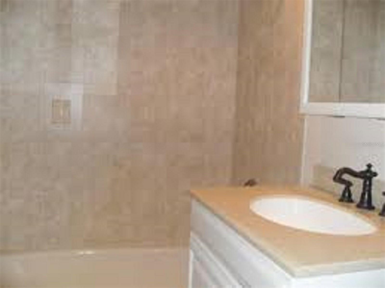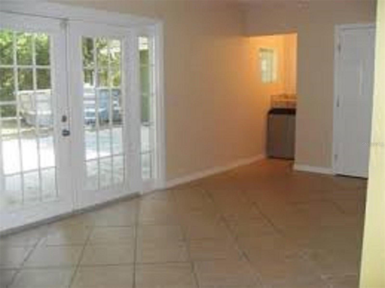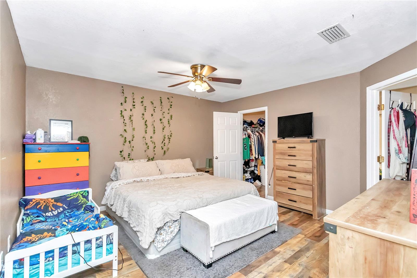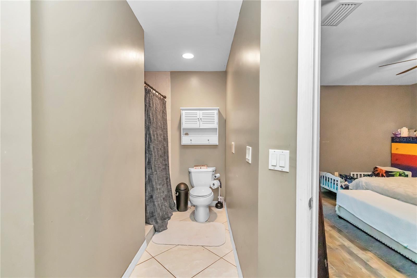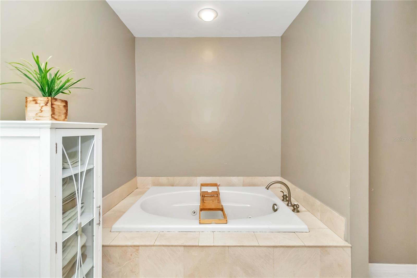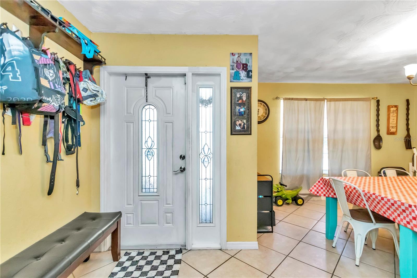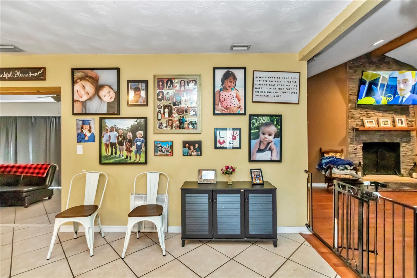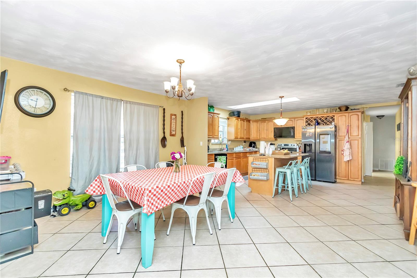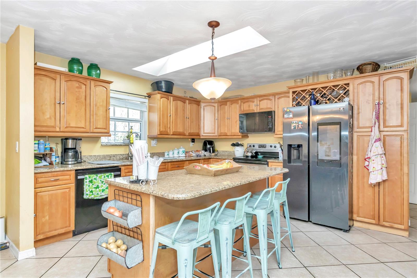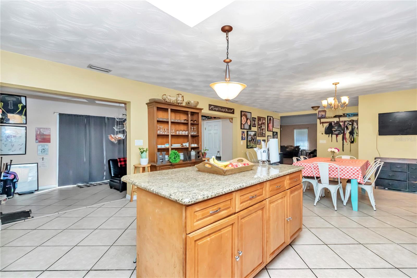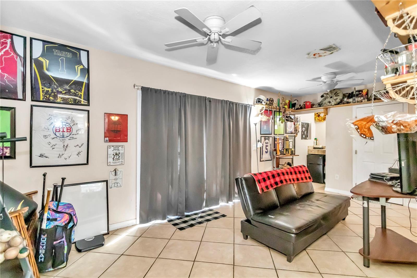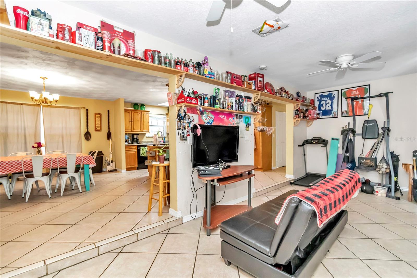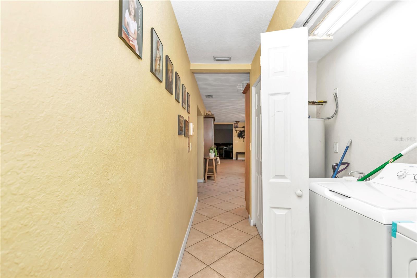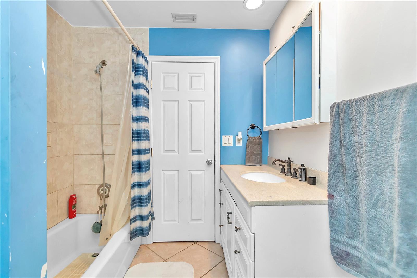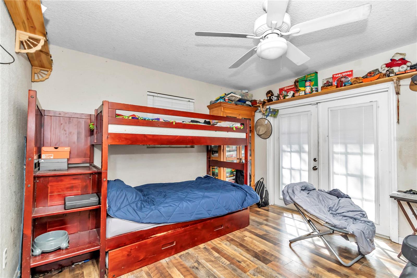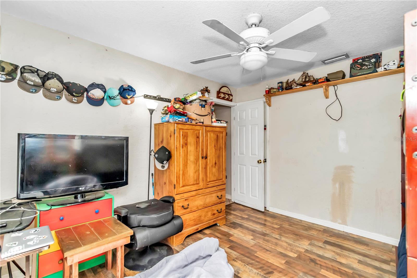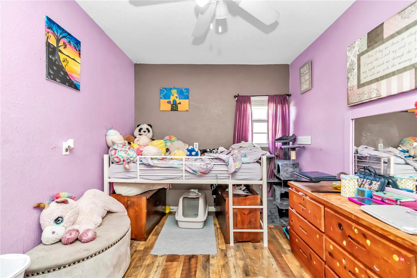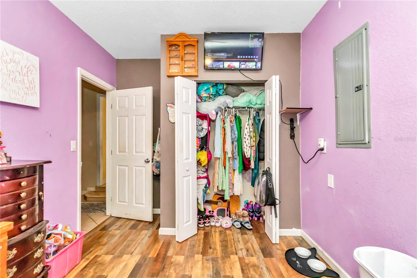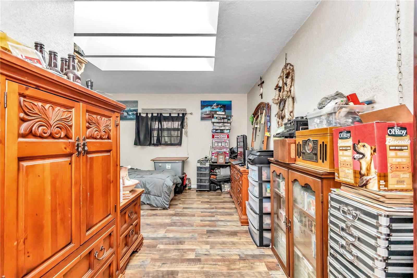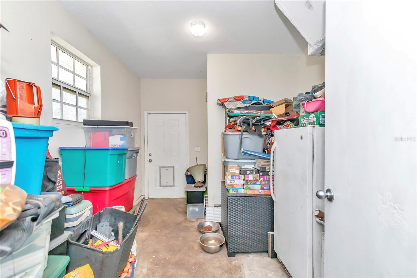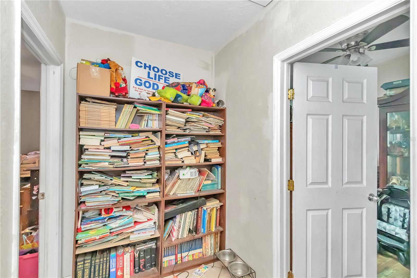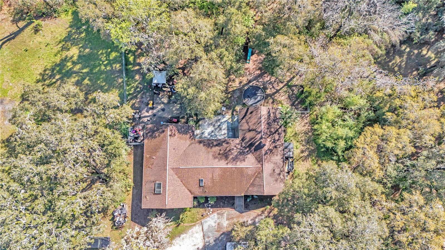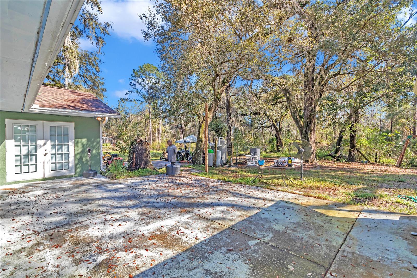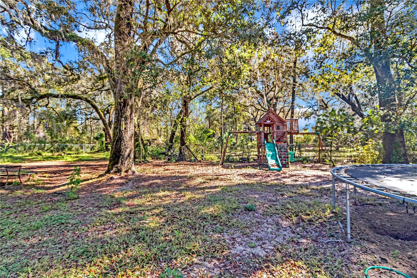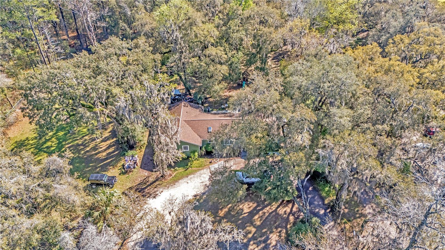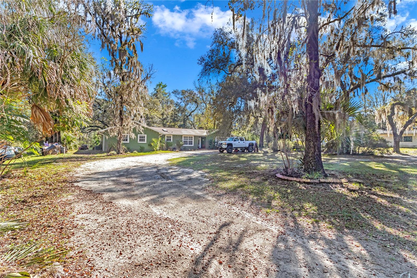
- Carolyn Watson, REALTOR ®
- Tropic Shores Realty
- Mobile: 941.815.8430
- carolyntuckerwatson@gmail.com
Share this property:
Contact Carolyn Watson
Schedule A Showing
Request more information
- Home
- Property Search
- Search results
- 14885 106th Avenue, SUMMERFIELD, FL 34491
- MLS#: OM672755 ( Residential )
- Street Address: 14885 106th Avenue
- Viewed: 322
- Price: $480,000
- Price sqft: $138
- Waterfront: Yes
- Wateraccess: Yes
- Waterfront Type: Canal - Freshwater
- Year Built: 1984
- Bldg sqft: 3473
- Bedrooms: 4
- Total Baths: 4
- Full Baths: 3
- 1/2 Baths: 1
- Days On Market: 415
- Additional Information
- Geolocation: 29.0057 / -81.9769
- County: MARION
- City: SUMMERFIELD
- Zipcode: 34491
- Subdivision: Bloch Brothers
- Elementary School: Harbour View Elementary School
- Middle School: Lake Weir Middle School
- High School: Lake Weir High School
- Provided by: GAILEY ENTERPRISES REAL ESTATE
- Contact: Michelle Ferrara
- 770-733-2596

- DMCA Notice
-
DescriptionBlock home on canal with 2 lots included in sale 2025 Septic & drain feild 2024 WELL .78 property on canal with home + .54 acre canal front property next door $5k water filtration system added 2019 Roof 2019 Skylights 3 concrete slabs Home is on a canal with access to the gorgeous Lake Weir! NO HOA 4 bedrooms 3.5 baths Wet bar Garage converted into bedroom 3400 sq foot inside Gorgeous wood burning stove. Oversized private lot at the end of the road. Veterans welcome FHA Welcome. Already passed inspections!
All
Similar
Property Features
Waterfront Description
- Canal - Freshwater
Appliances
- Dryer
- Ice Maker
- Microwave
- Refrigerator
- Trash Compactor
- Washer
- Water Filtration System
Home Owners Association Fee
- 0.00
Carport Spaces
- 0.00
Close Date
- 0000-00-00
Cooling
- Central Air
Country
- US
Covered Spaces
- 0.00
Exterior Features
- Private Mailbox
- Rain Gutters
Flooring
- Ceramic Tile
Garage Spaces
- 0.00
Heating
- Electric
High School
- Lake Weir High School
Insurance Expense
- 0.00
Interior Features
- Cathedral Ceiling(s)
- High Ceilings
- Primary Bedroom Main Floor
- Skylight(s)
- Stone Counters
- Thermostat
- Vaulted Ceiling(s)
- Walk-In Closet(s)
- Wet Bar
Legal Description
- SEC 14 TWP 17 RGE 23 PLAT BOOK UNR PAGE 030 LAKE WEIR RANCHETTES LOTS 30.31 BEING MORE PARTICULALRY DESC AS: COM AT THE SW COR GOVT LOT 5 TH E 495 FT TH N 708.52 FT TH N 19-20-00 E 43.27 FT TO THE POB TH S 19-20-00 W 43.27 FT TH S 83.52 FT TH E 287.5 0 FT TH N 60 FT TH E 92 FT MOL TO WATERS EDGE OF LAKE WEIR TH NWLY ALONG WATERS EDGE TO A PT THAT IS E FROM THE POB TH W 310 FT MOL TO THE POB
Levels
- One
Living Area
- 3400.00
Middle School
- Lake Weir Middle School
Area Major
- 34491 - Summerfield
Net Operating Income
- 0.00
Occupant Type
- Owner
Open Parking Spaces
- 0.00
Other Expense
- 0.00
Parcel Number
- 45909-08-030
Property Type
- Residential
Roof
- Shingle
School Elementary
- Harbour View Elementary School
Sewer
- Septic Tank
Tax Year
- 2023
Township
- 17S
Utilities
- Water Connected
View
- Trees/Woods
Views
- 322
Virtual Tour Url
- https://www.propertypanorama.com/instaview/stellar/OM672755
Water Source
- Well
Year Built
- 1984
Zoning Code
- R1
Listings provided courtesy of The Hernando County Association of Realtors MLS.
Listing Data ©2025 REALTOR® Association of Citrus County
The information provided by this website is for the personal, non-commercial use of consumers and may not be used for any purpose other than to identify prospective properties consumers may be interested in purchasing.Display of MLS data is usually deemed reliable but is NOT guaranteed accurate.
Datafeed Last updated on April 3, 2025 @ 12:00 am
©2006-2025 brokerIDXsites.com - https://brokerIDXsites.com
Sign Up Now for Free!X
Call Direct: Brokerage Office: Mobile: 941.815.8430
Registration Benefits:
- New Listings & Price Reduction Updates sent directly to your email
- Create Your Own Property Search saved for your return visit.
- "Like" Listings and Create a Favorites List
* NOTICE: By creating your free profile, you authorize us to send you periodic emails about new listings that match your saved searches and related real estate information.If you provide your telephone number, you are giving us permission to call you in response to this request, even if this phone number is in the State and/or National Do Not Call Registry.
Already have an account? Login to your account.
