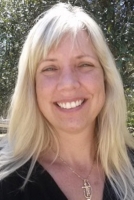
- Carolyn Watson, REALTOR ®
- Tropic Shores Realty
- Mobile: 941.815.8430
- carolyntuckerwatson@gmail.com
Share this property:
Contact Carolyn Watson
Schedule A Showing
Request more information
- Home
- Property Search
- Search results
- 6680 174 Lane, Summerfield, FL 34491
- MLS#: 1209172 ( Residential )
- Street Address: 6680 174 Lane
- Viewed: 2
- Price: $339,000
- Price sqft: $201
- Waterfront: No
- Year Built: 1985
- Bldg sqft: 1688
- Bedrooms: 3
- Total Baths: 2
- Full Baths: 2
- Garage / Parking Spaces: 1
- Additional Information
- Geolocation: 29 / -82
- County: MARION
- City: Summerfield
- Zipcode: 34491
- Subdivision: Cannons
- Provided by: Florida Homes Realty & Mortgage

- DMCA Notice
-
DescriptionPrime location! Unlock endless possibilities with this fully fenced, B 2 zoned property, on a .63 acre lot of corner frontage on 301. This property is just a short drive to The Villages, a vibrant community that caters to every interest. Perfectly suited for business, residential, or both. The updated 3 bedroom, 2 bathroom home features custom kitchen cabinetry, solar tubes, brand new luxury vinyl flooring in the bedrooms, and refreshed bathrooms with new vanities and toilets. Plenty of natural light, highlighting the home's thoughtful upgrades. Outside, lush landscaping and an irrigation system extending across the property. With an attached and a detached garage, there's no shortage of storage or workspace. Back porch (lanai) roof 2024, main roof 2017, and an upgraded electric panel. Move in ready and brimming with potential, this unique property offers the perfect blend of comfort, functionality, and opportunity. Schedule your showing today and make this versatile gem your own!
All
Similar
Property Features
Possible Terms
- Cash
- Conventional
- FHA
- USDA Loan
- VA Loan
Appliances
- Washer
- Refrigerator
- Microwave
- Electric Water Heater
- Electric Range
- Dishwasher
Close Date
- 0000-00-00
Cooling
- Central Air
- Electric
Fencing
- Full
Flooring
- Laminate
- Tile
Heating
- Central
- Electric
Interior Features
- Ceiling Fan(s)
- Primary Bathroom - Tub with Shower
- Walk-In Closet(s)
Legal Description
- SEC 31 TWP 17 RGE 23 PLAT BOOK UNR PAGE 115 BELLEVIEW HILLS MANOR BLK B LOTS 1.10 BEING MORE FULLY DESC AS: BEG 86.47 FT W & 7 FT N OF THE SE COR OF SW 1/4 OF NE 1/4 OF SEC 31 FOR THE POB TH N 100 FT TH W 270 FT TH S 100 FT TH E 270 FT TO THE POB
Levels
- One
Lot Features
- Corner Lot
Parcel Number
- 4841-002-001
Parking Features
- Garage
Property Type
- Residential
Road Frontage Type
- Highway
Roof
- Shingle
Sewer
- Septic Tank
Style
- Ranch
- Traditional
Tax Year
- 2024
Utilities
- Electricity Connected
- Sewer Connected
- Water Connected
Water Source
- Well
Year Built
- 1985
Listings provided courtesy of The Hernando County Association of Realtors MLS.
Listing Data ©2025 REALTOR® Association of Citrus County
The information provided by this website is for the personal, non-commercial use of consumers and may not be used for any purpose other than to identify prospective properties consumers may be interested in purchasing.Display of MLS data is usually deemed reliable but is NOT guaranteed accurate.
Datafeed Last updated on February 8, 2025 @ 12:00 am
©2006-2025 brokerIDXsites.com - https://brokerIDXsites.com
Sign Up Now for Free!X
Call Direct: Brokerage Office: Mobile: 941.815.8430
Registration Benefits:
- New Listings & Price Reduction Updates sent directly to your email
- Create Your Own Property Search saved for your return visit.
- "Like" Listings and Create a Favorites List
* NOTICE: By creating your free profile, you authorize us to send you periodic emails about new listings that match your saved searches and related real estate information.If you provide your telephone number, you are giving us permission to call you in response to this request, even if this phone number is in the State and/or National Do Not Call Registry.
Already have an account? Login to your account.

