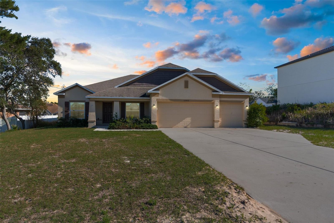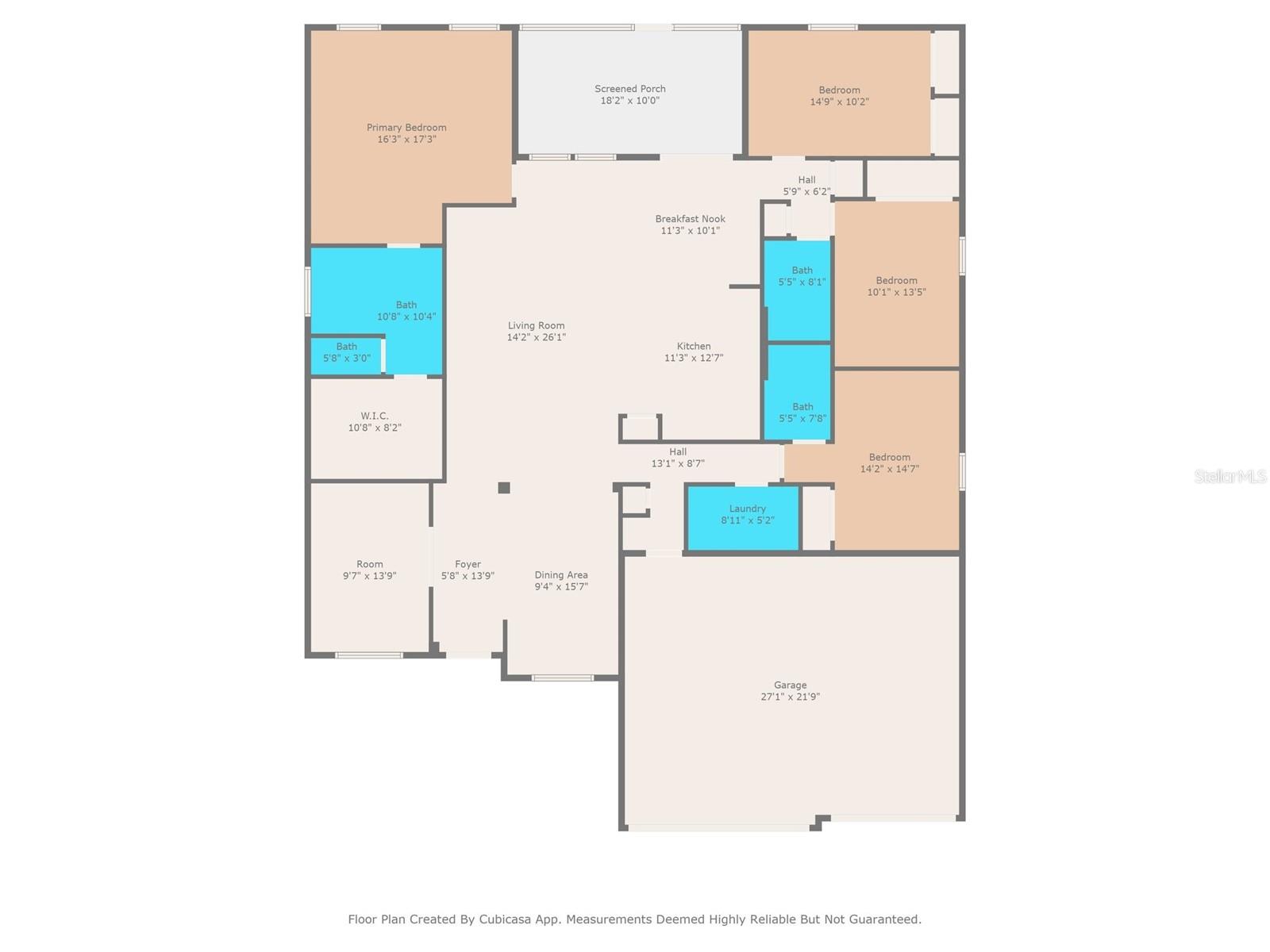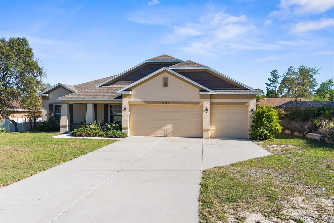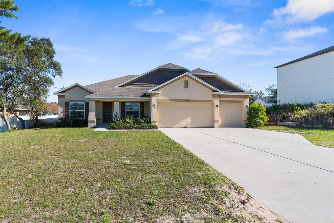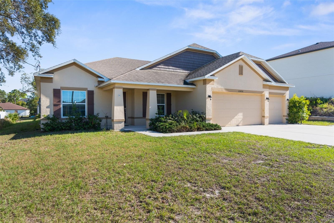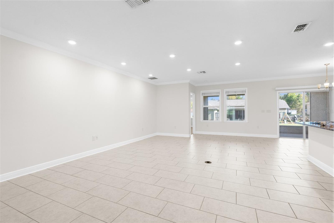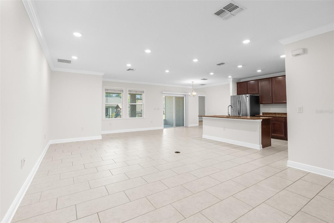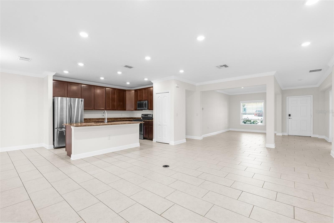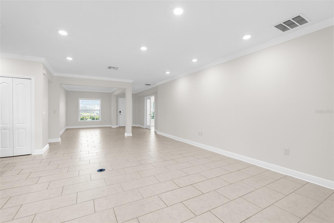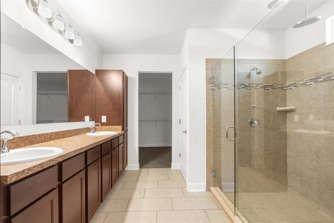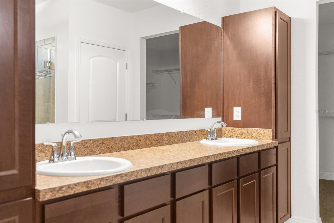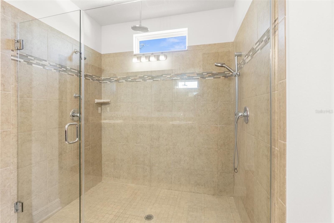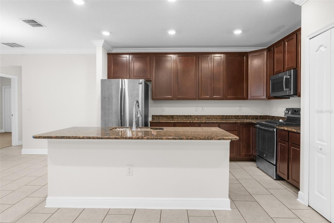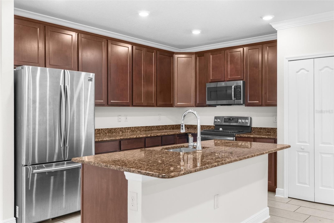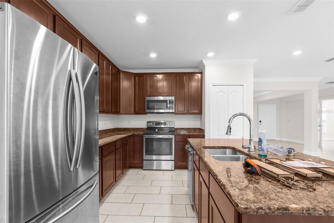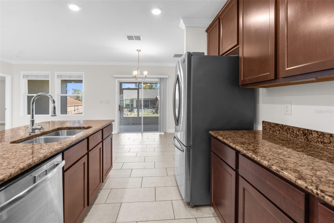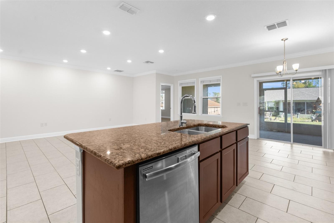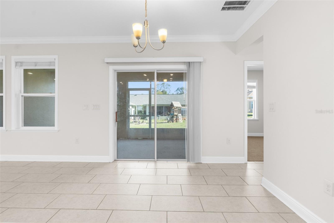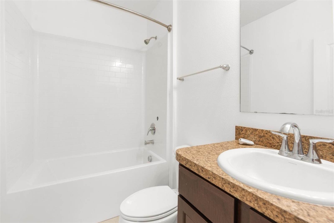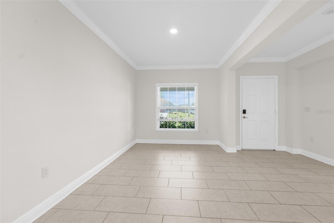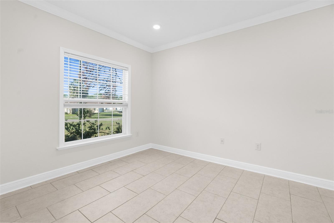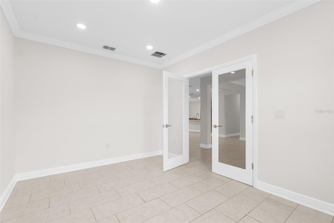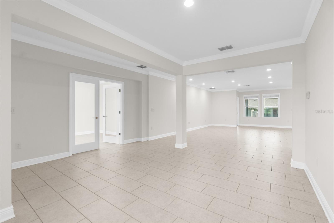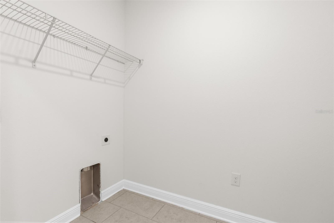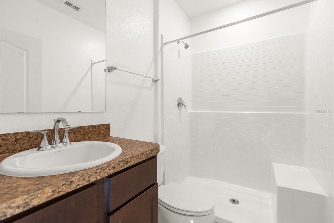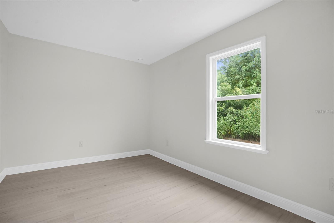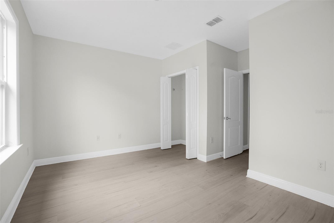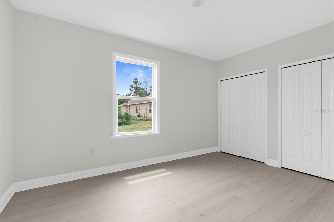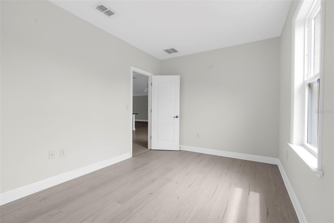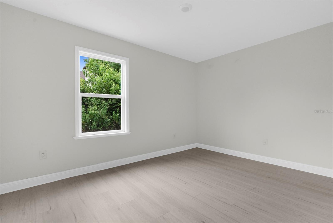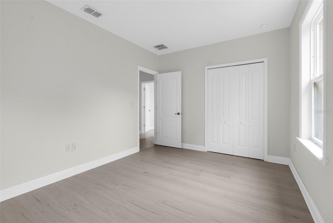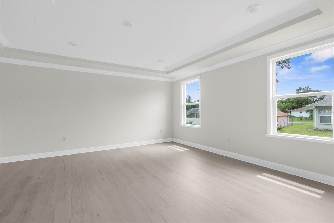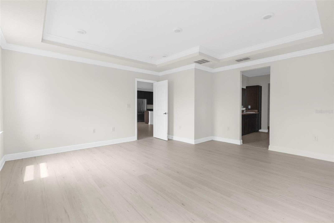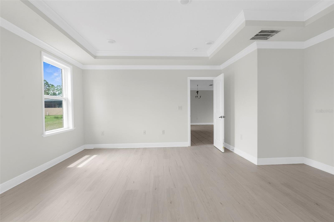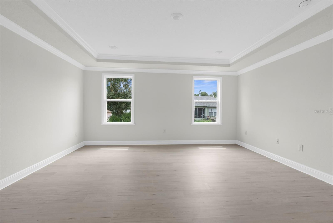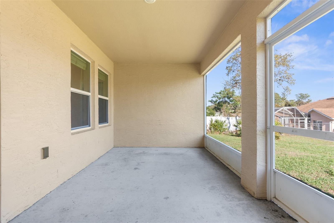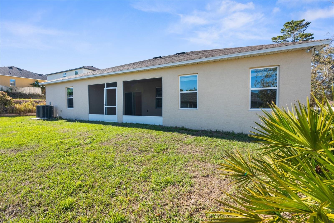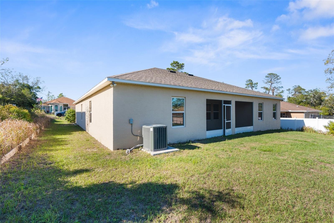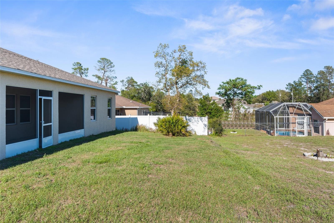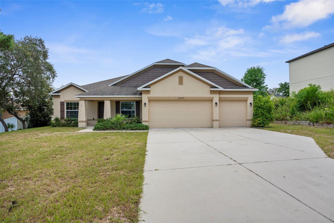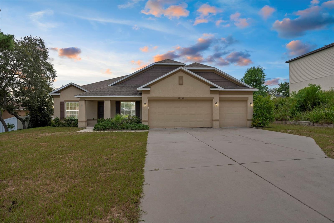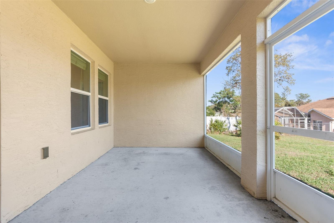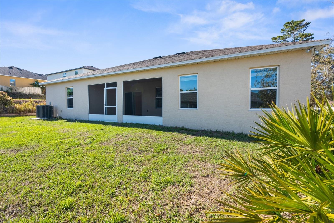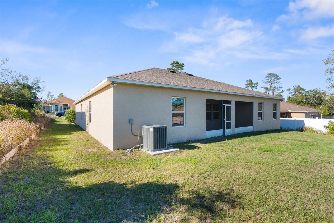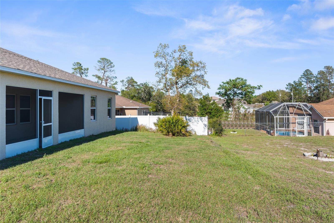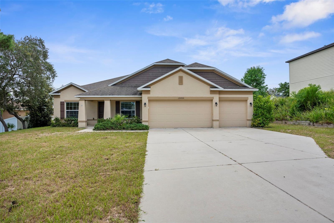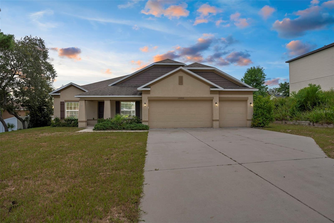
- Carolyn Watson, REALTOR ®
- Tropic Shores Realty
- Mobile: 941.815.8430
- carolyntuckerwatson@gmail.com
Share this property:
Contact Carolyn Watson
Schedule A Showing
Request more information
- Home
- Property Search
- Search results
- 12450 Fish Cove Drive, SPRING HILL, FL 34609
- MLS#: W7878215 ( Residential )
- Street Address: 12450 Fish Cove Drive
- Viewed: 46
- Price: $395,000
- Price sqft: $118
- Waterfront: No
- Year Built: 2019
- Bldg sqft: 3359
- Bedrooms: 4
- Total Baths: 3
- Full Baths: 3
- Garage / Parking Spaces: 3
- Days On Market: 14
- Additional Information
- Geolocation: 28.4694 / -82.5146
- County: HERNANDO
- City: SPRING HILL
- Zipcode: 34609
- Subdivision: Spring Hill
- Elementary School: J.D. Floyd Elementary School
- Middle School: Powell Middle
- High School: Central High School
- Provided by: DENNIS REALTY&INVESTMENTS CORP
- Contact: Nicole Parker
- 352-777-4143

- DMCA Notice
-
DescriptionPriced below appraised value!!! Don't miss this stunning 6 year old 4 bedroom, 3 bathroom with Den/Office/5th bedroom home! *Now OFFERING an INTEREST RATE REDUCTION for the first 12 months at no cost to the buyer when using preferred lender saving thousands! * Upon entering, you'll be welcomed by tile floors, large rooms, abundant natural light, and modern ambiance. The front of the home features a study adorned with French glass doors perfect for an office/den/5th bedroom. The primary suite is generously sized and filled with light, while the primary bathroom serves as a private retreat, complete with a dual vanity, a sizable walk in closet, and a luxurious walk in shower featuring frameless glass doors and three shower heads. The remaining three bedrooms are also spacious and offers plenty of closet space. The kitchen boasts granite countertops, an abundance of cabinet storage, and a pantry for added convenience. The large living room is ideal for entertaining guests or simply unwinding. This home is further enhanced by a laundry room and a three car garage. After a long day, unwind in the screened in lanai off the eat in kitchen. FRESHLY PAINTED INTERIOR 2025, NEW VINYL PLANK FLOORING IN ALL BEDROOMS 2025. Sellers are offering a generous credit at closing towards buyers closing costs and prepaids with a full price offer. Call today before this opportunity slips away!
All
Similar
Property Features
Appliances
- Dishwasher
- Microwave
- Range
- Refrigerator
Home Owners Association Fee
- 0.00
Carport Spaces
- 0.00
Close Date
- 0000-00-00
Cooling
- Central Air
Country
- US
Covered Spaces
- 0.00
Exterior Features
- Lighting
Flooring
- Ceramic Tile
Garage Spaces
- 3.00
Heating
- Central
High School
- Central High School
Insurance Expense
- 0.00
Interior Features
- Ceiling Fans(s)
- Open Floorplan
Legal Description
- SPRING HILL UNIT 13 BLK 863 LOT 5
Levels
- One
Living Area
- 2438.00
Middle School
- Powell Middle
Area Major
- 34609 - Spring Hill/Brooksville
Net Operating Income
- 0.00
Occupant Type
- Vacant
Open Parking Spaces
- 0.00
Other Expense
- 0.00
Parcel Number
- R32-323-17-5130-0863-0050
Possession
- Close Of Escrow
Property Type
- Residential
Roof
- Shingle
School Elementary
- J.D. Floyd Elementary School
Sewer
- Septic Tank
Tax Year
- 2024
Township
- 23S
Utilities
- Electricity Available
Views
- 46
Virtual Tour Url
- https://track.pstmrk.it/3s/listings.picturesthatsells.com%2Fsites%2Fnxkxree%2Funbranded/cUpU/0tW-AQ/AQ/c8a6efe4-7079-47e5-83e4-a29d973c34ed/3/mfed86rTip
Water Source
- Public
Year Built
- 2019
Zoning Code
- PDP
Listings provided courtesy of The Hernando County Association of Realtors MLS.
Listing Data ©2025 REALTOR® Association of Citrus County
The information provided by this website is for the personal, non-commercial use of consumers and may not be used for any purpose other than to identify prospective properties consumers may be interested in purchasing.Display of MLS data is usually deemed reliable but is NOT guaranteed accurate.
Datafeed Last updated on September 19, 2025 @ 12:00 am
©2006-2025 brokerIDXsites.com - https://brokerIDXsites.com
Sign Up Now for Free!X
Call Direct: Brokerage Office: Mobile: 941.815.8430
Registration Benefits:
- New Listings & Price Reduction Updates sent directly to your email
- Create Your Own Property Search saved for your return visit.
- "Like" Listings and Create a Favorites List
* NOTICE: By creating your free profile, you authorize us to send you periodic emails about new listings that match your saved searches and related real estate information.If you provide your telephone number, you are giving us permission to call you in response to this request, even if this phone number is in the State and/or National Do Not Call Registry.
Already have an account? Login to your account.
