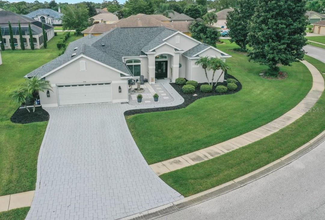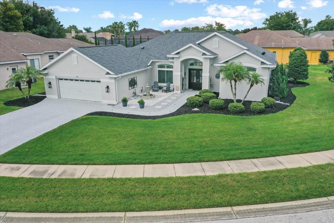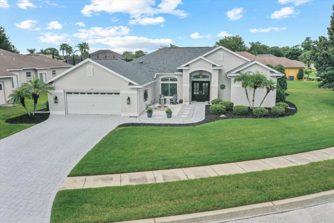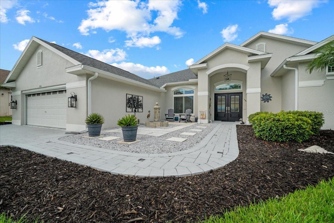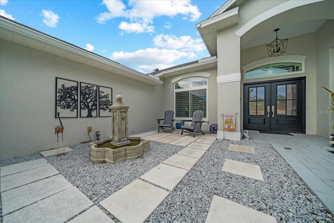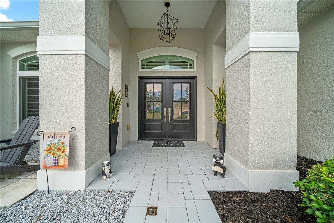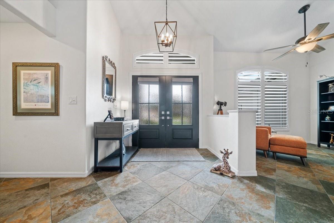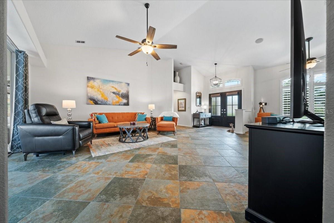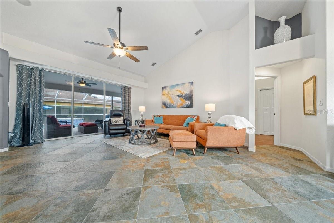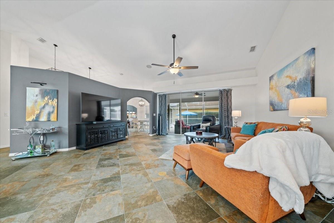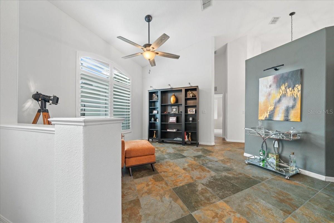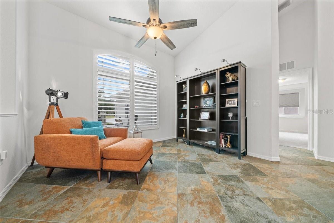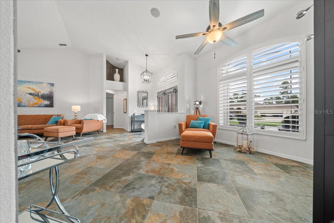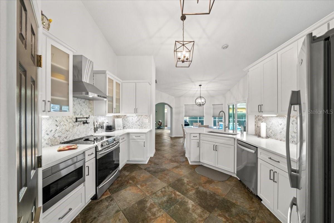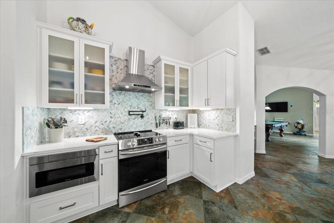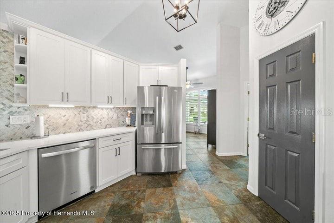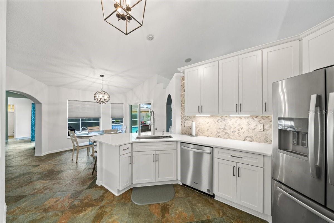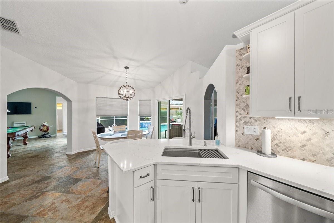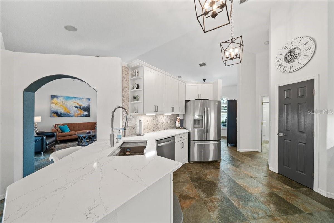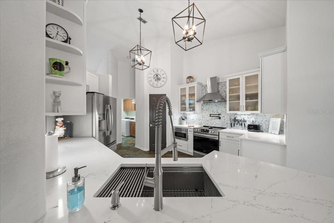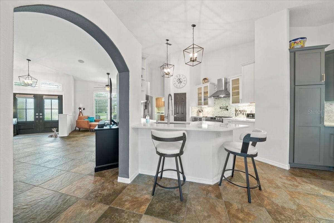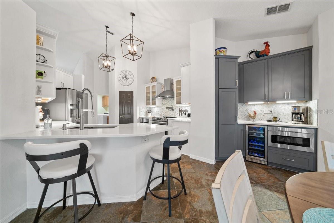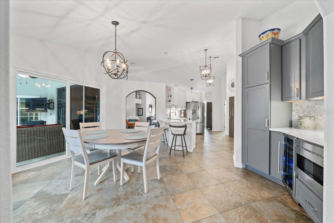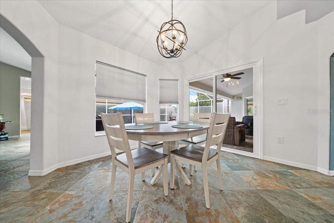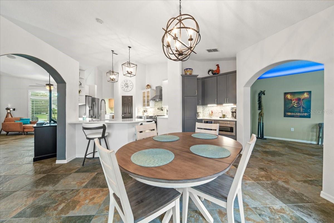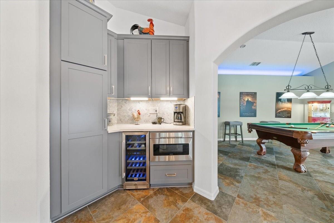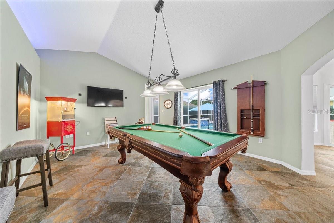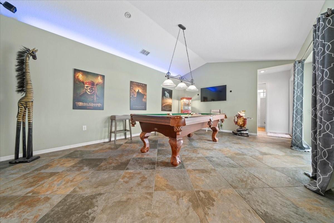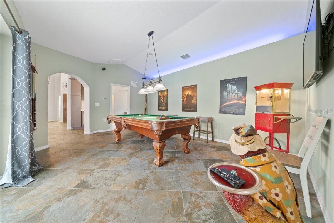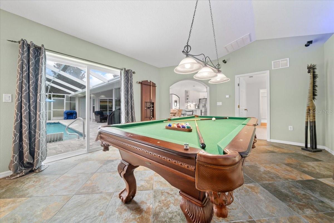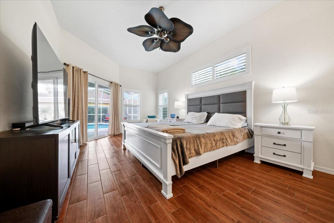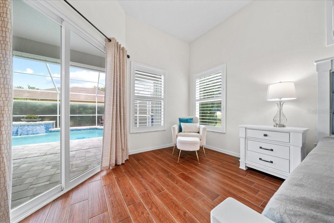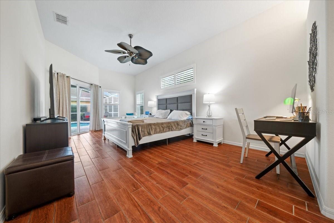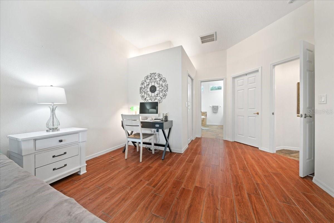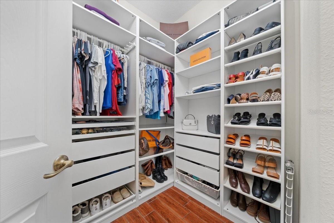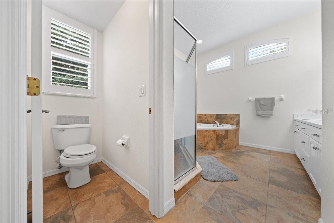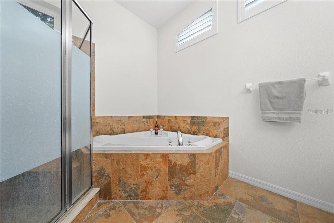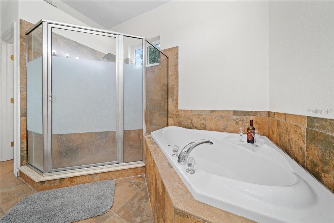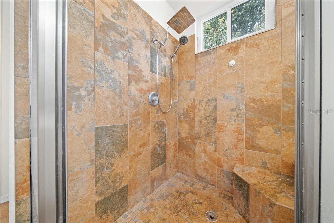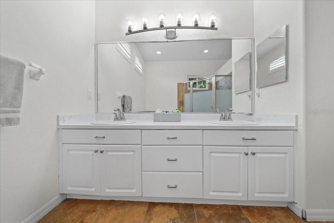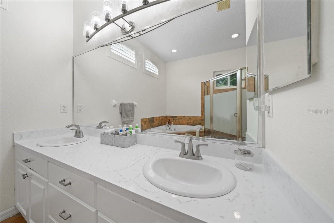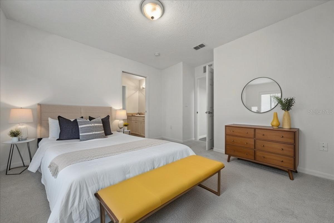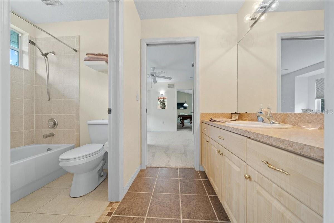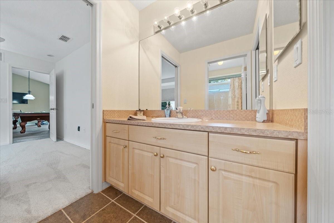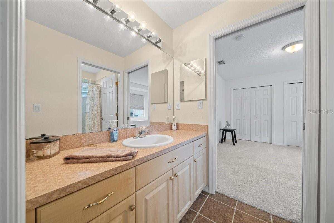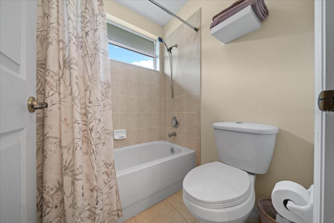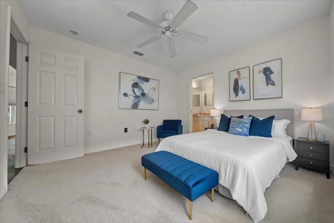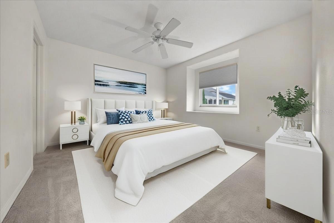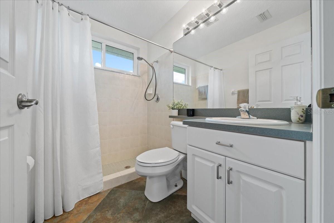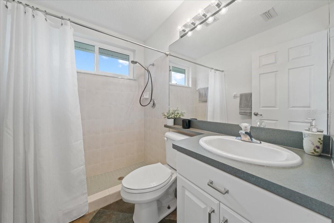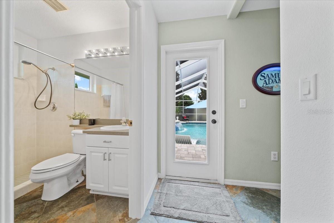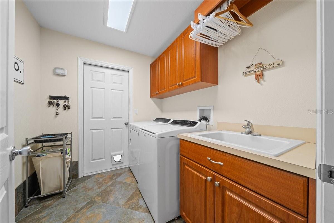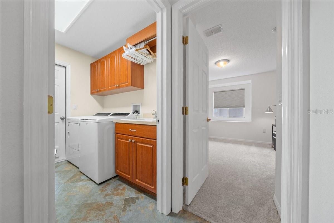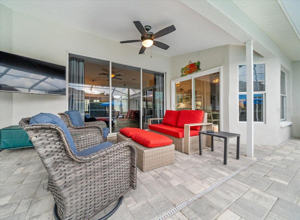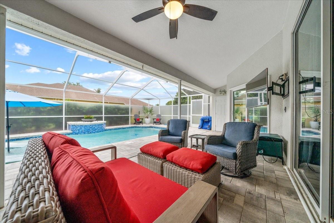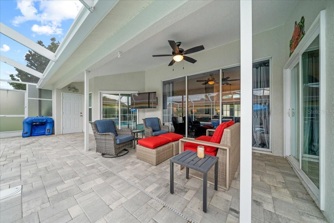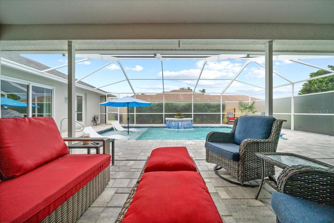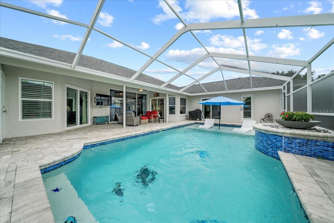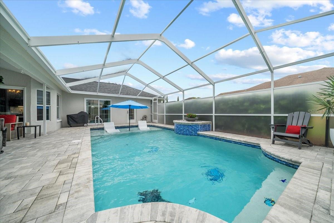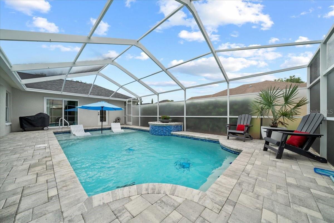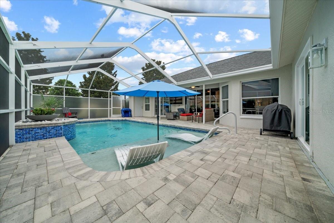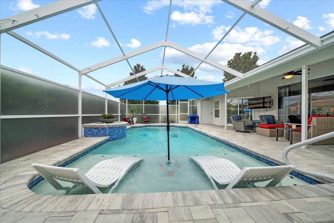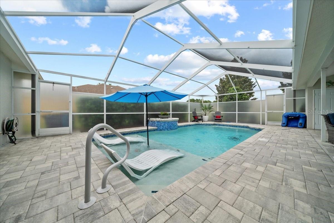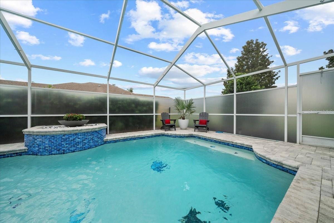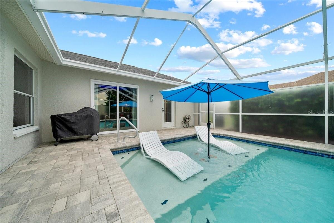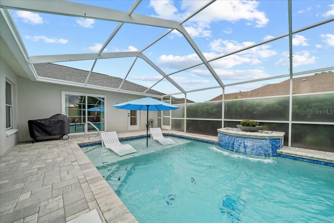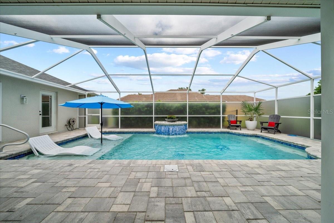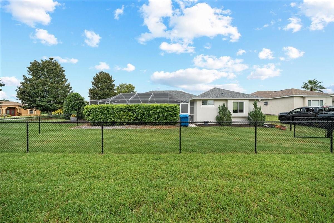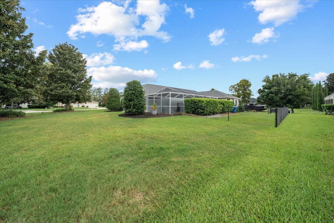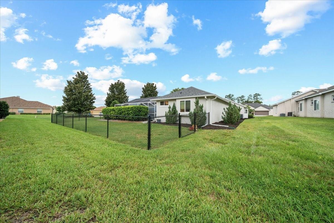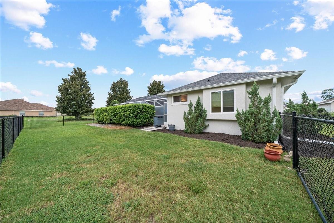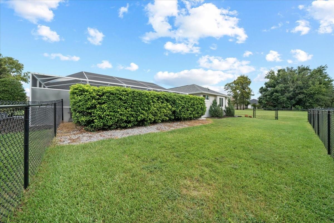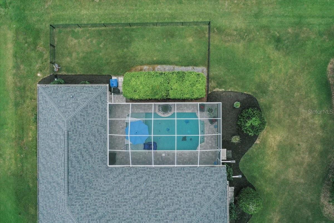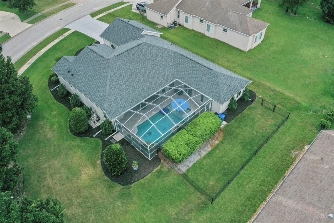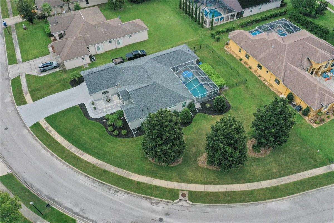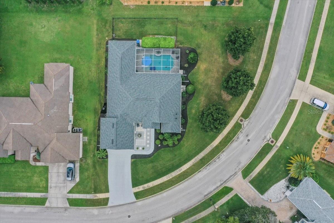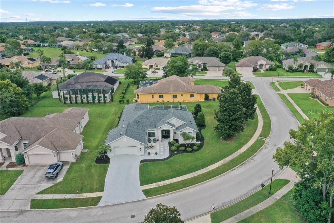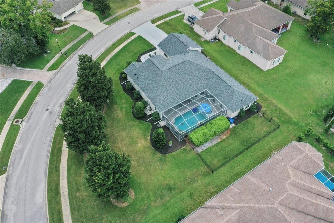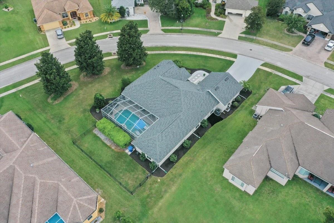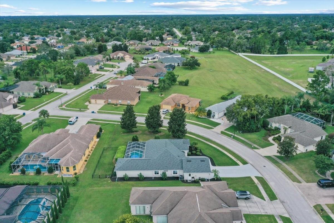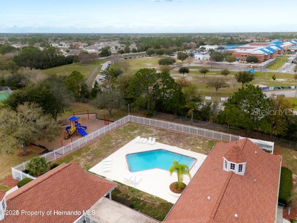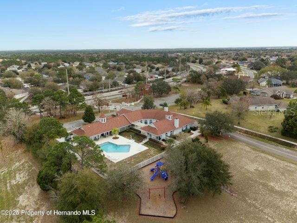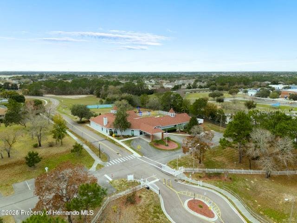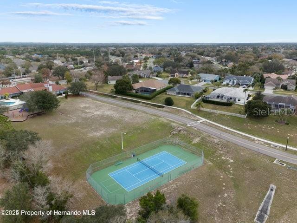
- Carolyn Watson, REALTOR ®
- Tropic Shores Realty
- Mobile: 941.815.8430
- carolyntuckerwatson@gmail.com
Share this property:
Contact Carolyn Watson
Schedule A Showing
Request more information
- Home
- Property Search
- Search results
- 3456 Hanging Moss Loop, SPRING HILL, FL 34609
- MLS#: W7878214 ( Residential )
- Street Address: 3456 Hanging Moss Loop
- Viewed: 26
- Price: $519,700
- Price sqft: $150
- Waterfront: No
- Year Built: 2004
- Bldg sqft: 3455
- Bedrooms: 4
- Total Baths: 3
- Full Baths: 3
- Garage / Parking Spaces: 2
- Days On Market: 30
- Additional Information
- Geolocation: 28.4868 / -82.5015
- County: HERNANDO
- City: SPRING HILL
- Zipcode: 34609
- Subdivision: Pristine Place Ph 5
- Elementary School: Pine Grove Elementary School
- Middle School: Powell Middle
- High School: Central High School
- Provided by: MERIDIAN REAL ESTATE
- Contact: Laura Norcross
- 352-585-6317

- DMCA Notice
-
DescriptionOne or more photo(s) has been virtually staged. 4 bedrooms + 3 full bathrooms + renovated kitchen (2023) + sun shelf pool with waterfall + newer ac system (2018) + new dual pane windows (2020). Need space to spread out? Love pool days? Set on an almost half acre corner lot, this home welcomes you with a brick paver drive and a new pella front door (2020). Inside: tile in all living areas, plantation shutters, and a smart flowfoyer to a large great room, a versatile game/family room, and a flexible nook/den. The renovated kitchen (2023) brings soft close cabinets, quartz counters, stone backsplash, pot filler, custom hood + new stove, two microwave drawers, under cabinet lighting, and an eat in nook/dinette. Just off the game room is an entertaining bar with wine cooler. The primary suite is spacious with pool access, his and hers closets with built ins, and a spa bath with garden tub + walk in shower. Thoughtful split plan: bedrooms 2 & 3 share a jack and jill bath; bedroom 4 sits by the third full bath. Outside, the screened lanai frames a sun shelf pool with waterfall on a paver deckupdated in 2023 with new diamond brite finish (2023), new tile (2023), a new variable speed pump (2023), a rescreened cage (2023), and freshly sealed pavers. Backyard is chain link fenced and ready for your pets! Big ticket items handled: 50 year roof (2020), new dual pane windows (2020), newer ac system (2018), new gutters (2023), exterior paint (2024), plus an added feature: a remote controlled garage screen. Gated community (pristine place) with low hoa, no cdd, no flood zone. Amenities include a clubhouse with pool and fitness center, plus tennis and basketball courts. Spring hill living with everyday convenience3 minutes to publix, 5 minutes to the suncoast parkway, and walking distance to challenger k 8. Easy commute to tampa, close to parks, dining, and shopping.
All
Similar
Property Features
Appliances
- Dishwasher
- Electric Water Heater
- Microwave
- Range
- Range Hood
- Refrigerator
- Wine Refrigerator
Home Owners Association Fee
- 230.00
Association Name
- Greenacre -Kim Pennington
Association Phone
- 352-515-9420
Carport Spaces
- 0.00
Close Date
- 0000-00-00
Cooling
- Central Air
Country
- US
Covered Spaces
- 0.00
Exterior Features
- Sidewalk
Flooring
- Carpet
- Tile
Garage Spaces
- 2.00
Heating
- Central
High School
- Central High School
Insurance Expense
- 0.00
Interior Features
- Ceiling Fans(s)
- Eat-in Kitchen
- Open Floorplan
- Split Bedroom
- Stone Counters
- Walk-In Closet(s)
Legal Description
- PRISTINE PLACE PHASE 5 LOT 69
Levels
- One
Living Area
- 2584.00
Middle School
- Powell Middle
Area Major
- 34609 - Spring Hill/Brooksville
Net Operating Income
- 0.00
Occupant Type
- Owner
Open Parking Spaces
- 0.00
Other Expense
- 0.00
Parcel Number
- R15-223-18-3264-0000-0690
Pets Allowed
- Yes
Pool Features
- Gunite
- In Ground
- Lighting
- Screen Enclosure
Possession
- Close Of Escrow
Property Type
- Residential
Roof
- Shingle
School Elementary
- Pine Grove Elementary School
Sewer
- Public Sewer
Tax Year
- 2024
Township
- 23S
Utilities
- Cable Available
Views
- 26
Virtual Tour Url
- https://www.propertypanorama.com/instaview/stellar/W7878214
Water Source
- Public
Year Built
- 2004
Zoning Code
- PDP
Listings provided courtesy of The Hernando County Association of Realtors MLS.
Listing Data ©2025 REALTOR® Association of Citrus County
The information provided by this website is for the personal, non-commercial use of consumers and may not be used for any purpose other than to identify prospective properties consumers may be interested in purchasing.Display of MLS data is usually deemed reliable but is NOT guaranteed accurate.
Datafeed Last updated on September 19, 2025 @ 12:00 am
©2006-2025 brokerIDXsites.com - https://brokerIDXsites.com
Sign Up Now for Free!X
Call Direct: Brokerage Office: Mobile: 941.815.8430
Registration Benefits:
- New Listings & Price Reduction Updates sent directly to your email
- Create Your Own Property Search saved for your return visit.
- "Like" Listings and Create a Favorites List
* NOTICE: By creating your free profile, you authorize us to send you periodic emails about new listings that match your saved searches and related real estate information.If you provide your telephone number, you are giving us permission to call you in response to this request, even if this phone number is in the State and/or National Do Not Call Registry.
Already have an account? Login to your account.
