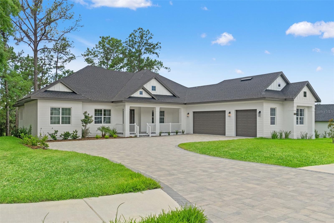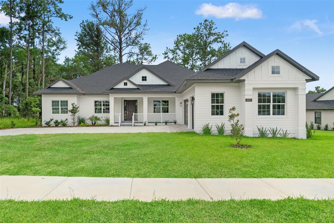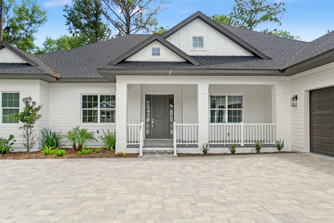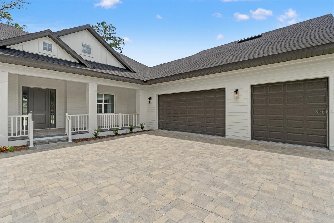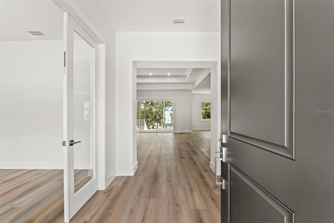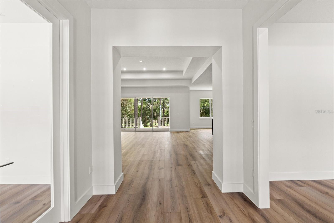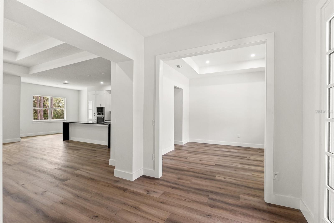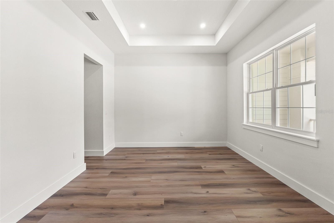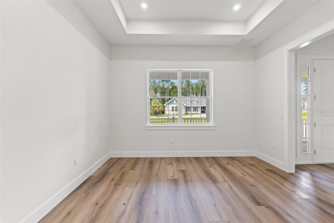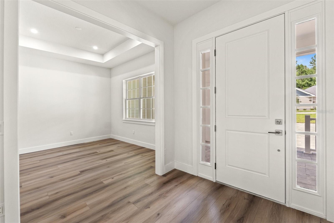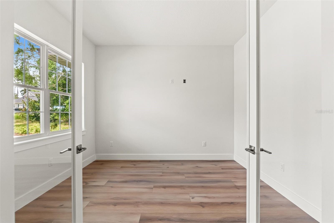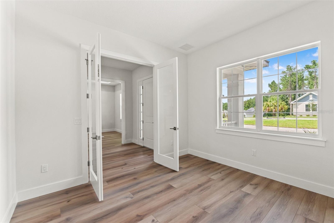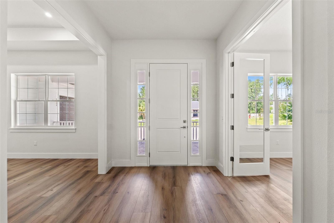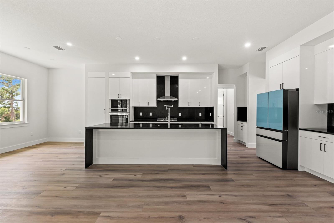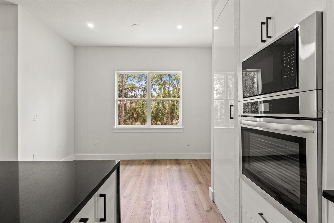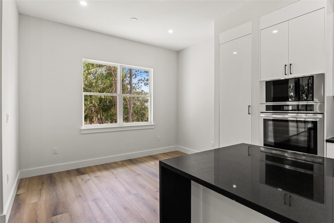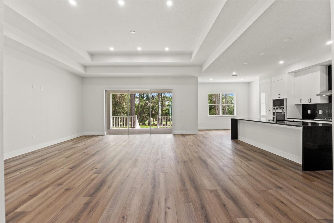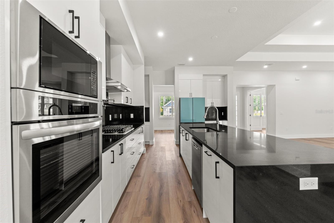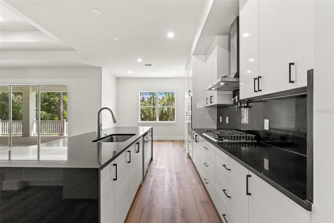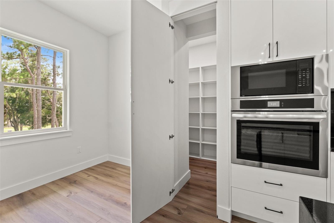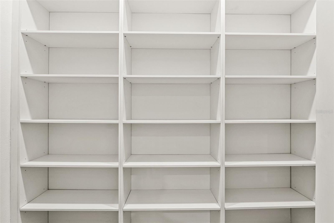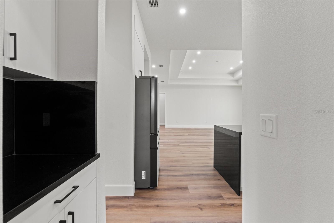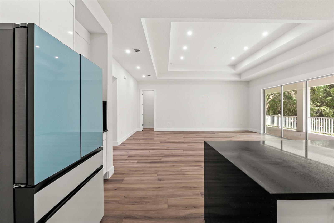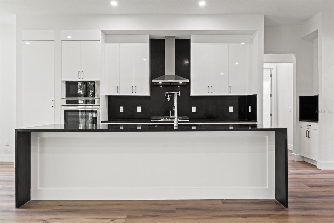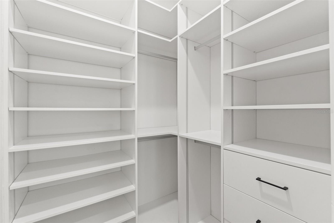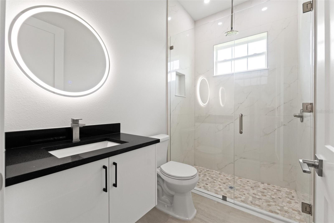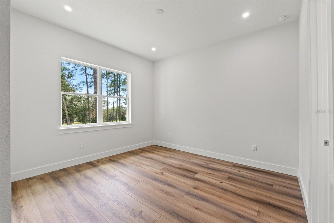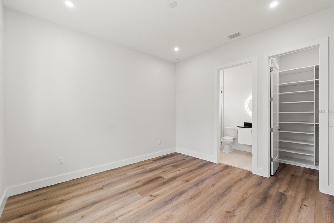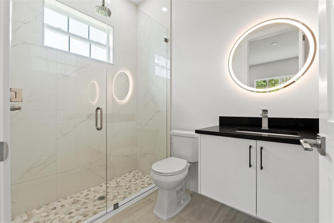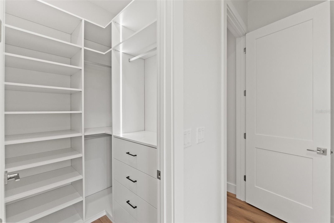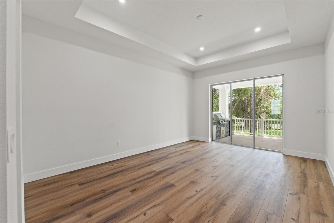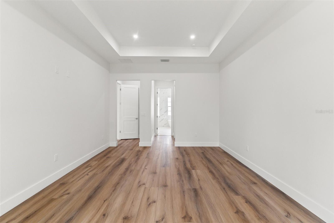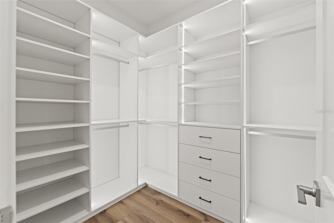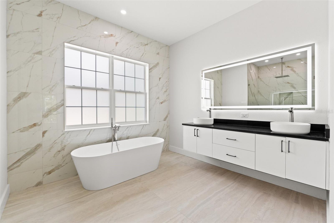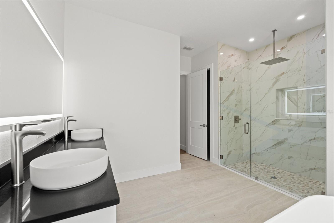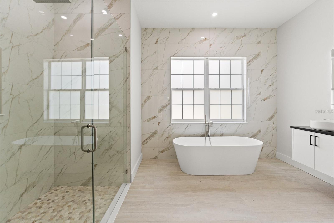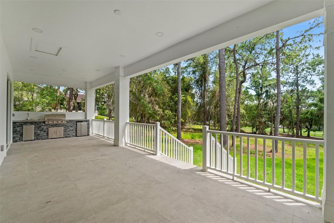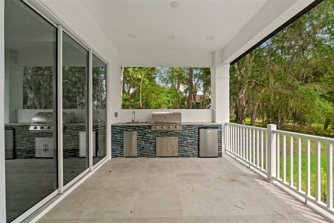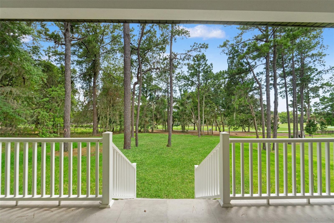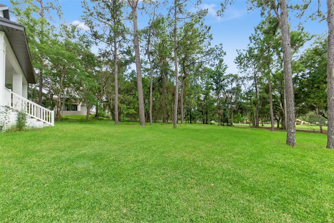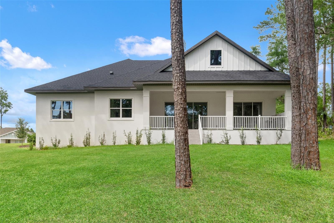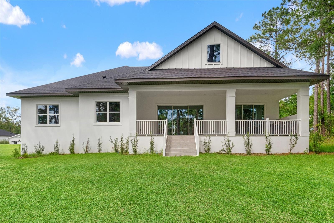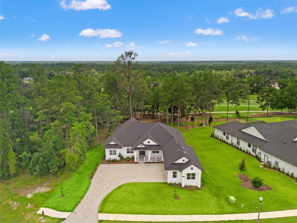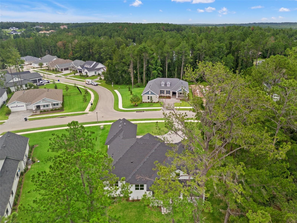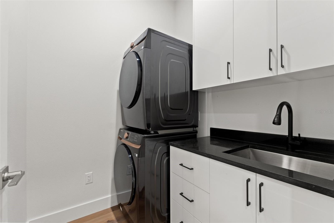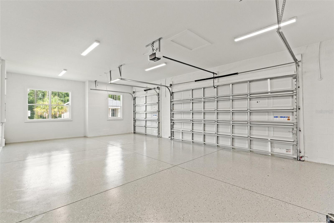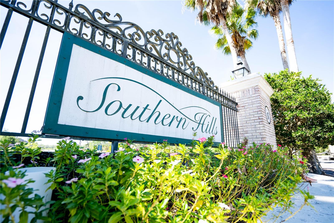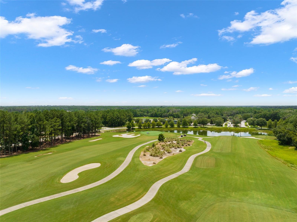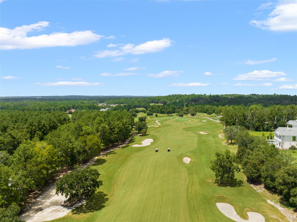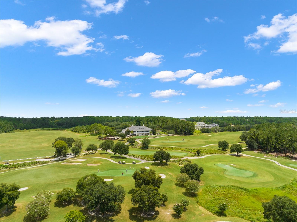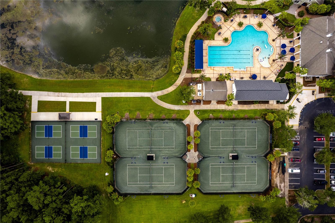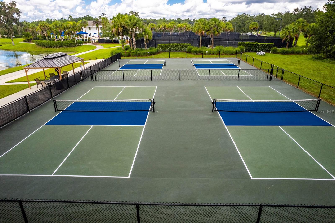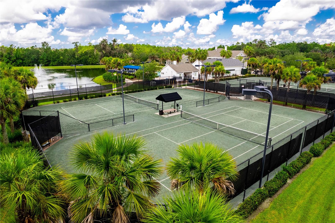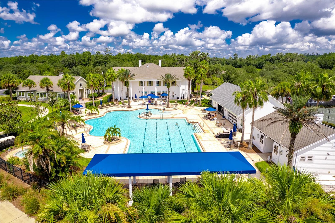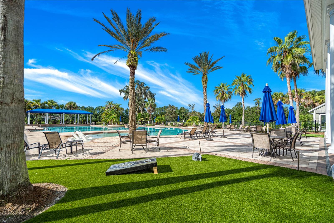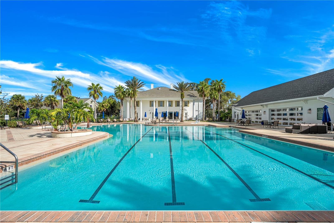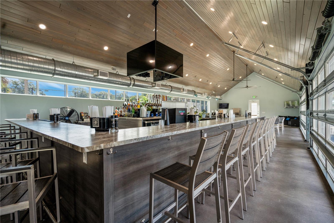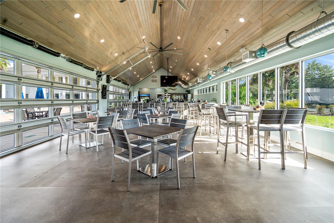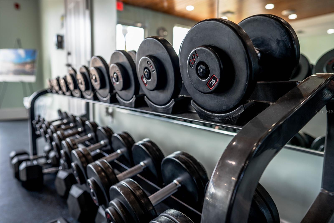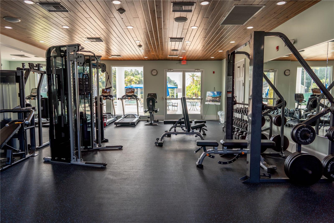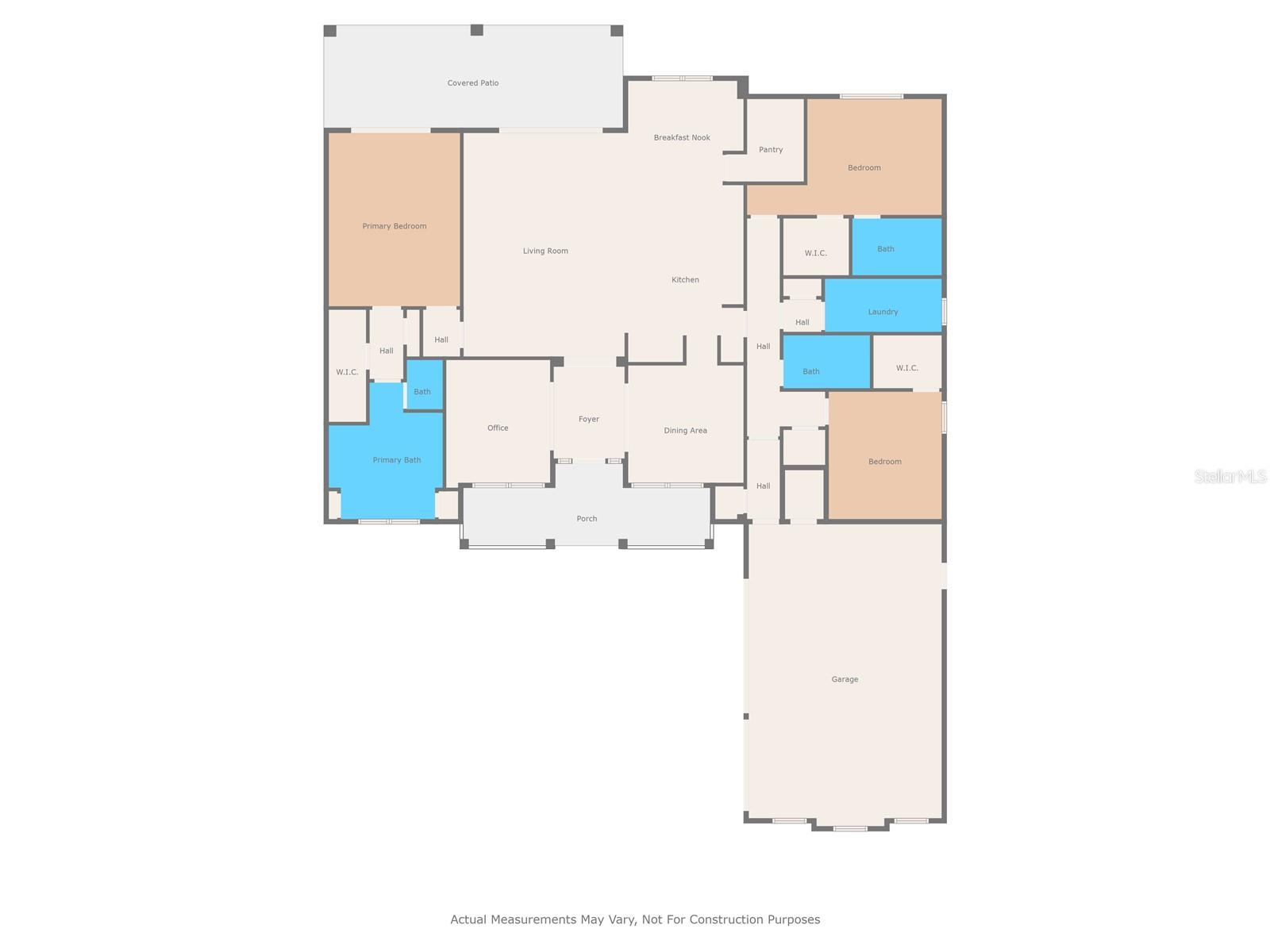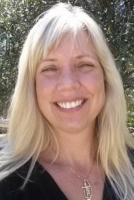
- Carolyn Watson, REALTOR ®
- Tropic Shores Realty
- Mobile: 941.815.8430
- carolyntuckerwatson@gmail.com
Share this property:
Contact Carolyn Watson
Schedule A Showing
Request more information
- Home
- Property Search
- Search results
- 4675 Hickory Oak Drive, BROOKSVILLE, FL 34601
- MLS#: W7878141 ( Residential )
- Street Address: 4675 Hickory Oak Drive
- Viewed: 411
- Price: $839,000
- Price sqft: $214
- Waterfront: No
- Year Built: 2024
- Bldg sqft: 3928
- Bedrooms: 3
- Total Baths: 3
- Full Baths: 3
- Garage / Parking Spaces: 3
- Days On Market: 80
- Additional Information
- Geolocation: 28.4995 / -82.4017
- County: HERNANDO
- City: BROOKSVILLE
- Zipcode: 34601
- Subdivision: Southern Hills Plantation Ph 2
- Middle School: D.S. Parrot Middle
- High School: Hernando High
- Provided by: FLORIDA CRACKER PROPERTIES
- Contact: Emily Barr
- 352-345-8151

- DMCA Notice
-
DescriptionDiscover refined luxury in this brand new, move in ready home, ideally situated on the golf course with serene fairway views. This 3 bedroom, 3 bathroom residence features a well designed split open floorplan, including a versatile flex space or office, tailored for modern living and effortless entertaining. The chef's kitchen, equipped with high end appliances, contemporary finishes, and ample prep space, simplifies cooking and hosting. The master suite offers tranquil golf course views, a spacious walk in closet, dual vanities, a soaking tub, and a separate shower. A fully equipped outdoor kitchen with a gas grill, sink, and refrigerator enhances al fresco dining. The open concept living area, with premium finishes, high ceilings, and abundant natural light, balances elegance and functionality. An oversized paver driveway and 3 car garage provide substantial parking and storage, while a spacious laundry room, complete with washer and dryer, adds convenience. This home blends sophistication and practicality in an exclusive golf course community. Call today to schedule a private tour.
All
Similar
Property Features
Appliances
- Built-In Oven
- Cooktop
- Dishwasher
- Disposal
- Dryer
- Microwave
- Range
- Range Hood
- Refrigerator
- Washer
Association Amenities
- Pickleball Court(s)
Home Owners Association Fee
- 247.32
Home Owners Association Fee Includes
- Cable TV
- Insurance
Association Name
- Zita Toumey
Association Phone
- 352.397.2926
Carport Spaces
- 0.00
Close Date
- 0000-00-00
Cooling
- Central Air
Country
- US
Covered Spaces
- 0.00
Exterior Features
- Lighting
- Outdoor Kitchen
- Sidewalk
- Sliding Doors
Flooring
- Luxury Vinyl
- Tile
Garage Spaces
- 3.00
Heating
- Electric
High School
- Hernando High
Insurance Expense
- 0.00
Interior Features
- Built-in Features
- Coffered Ceiling(s)
- Eat-in Kitchen
- High Ceilings
- Kitchen/Family Room Combo
- Open Floorplan
- Primary Bedroom Main Floor
- Split Bedroom
- Stone Counters
- Thermostat
- Tray Ceiling(s)
- Walk-In Closet(s)
Legal Description
- SOUTHERN HILLS PLANTATION PH 2 BLK 10 LOT 13
Levels
- One
Living Area
- 2663.00
Lot Features
- Cleared
Middle School
- D.S. Parrot Middle
Area Major
- 34601 - Brooksville
Net Operating Income
- 0.00
New Construction Yes / No
- Yes
Occupant Type
- Vacant
Open Parking Spaces
- 0.00
Other Expense
- 0.00
Parcel Number
- R10-223-19-3572-0100-0130
Parking Features
- Driveway
- Garage Door Opener
Pets Allowed
- Dogs OK
Possession
- Close Of Escrow
Property Condition
- Completed
Property Type
- Residential
Roof
- Shingle
Sewer
- Public Sewer
Style
- Contemporary
Tax Year
- 2024
Township
- 23S
Utilities
- Cable Available
- Electricity Connected
View
- Golf Course
- Trees/Woods
Views
- 411
Virtual Tour Url
- https://www.propertypanorama.com/instaview/stellar/W7878141
Water Source
- Public
Year Built
- 2024
Zoning Code
- RR
Listings provided courtesy of The Hernando County Association of Realtors MLS.
Listing Data ©2025 REALTOR® Association of Citrus County
The information provided by this website is for the personal, non-commercial use of consumers and may not be used for any purpose other than to identify prospective properties consumers may be interested in purchasing.Display of MLS data is usually deemed reliable but is NOT guaranteed accurate.
Datafeed Last updated on December 4, 2025 @ 12:00 am
©2006-2025 brokerIDXsites.com - https://brokerIDXsites.com
Sign Up Now for Free!X
Call Direct: Brokerage Office: Mobile: 941.815.8430
Registration Benefits:
- New Listings & Price Reduction Updates sent directly to your email
- Create Your Own Property Search saved for your return visit.
- "Like" Listings and Create a Favorites List
* NOTICE: By creating your free profile, you authorize us to send you periodic emails about new listings that match your saved searches and related real estate information.If you provide your telephone number, you are giving us permission to call you in response to this request, even if this phone number is in the State and/or National Do Not Call Registry.
Already have an account? Login to your account.
