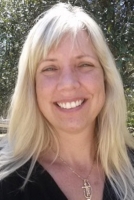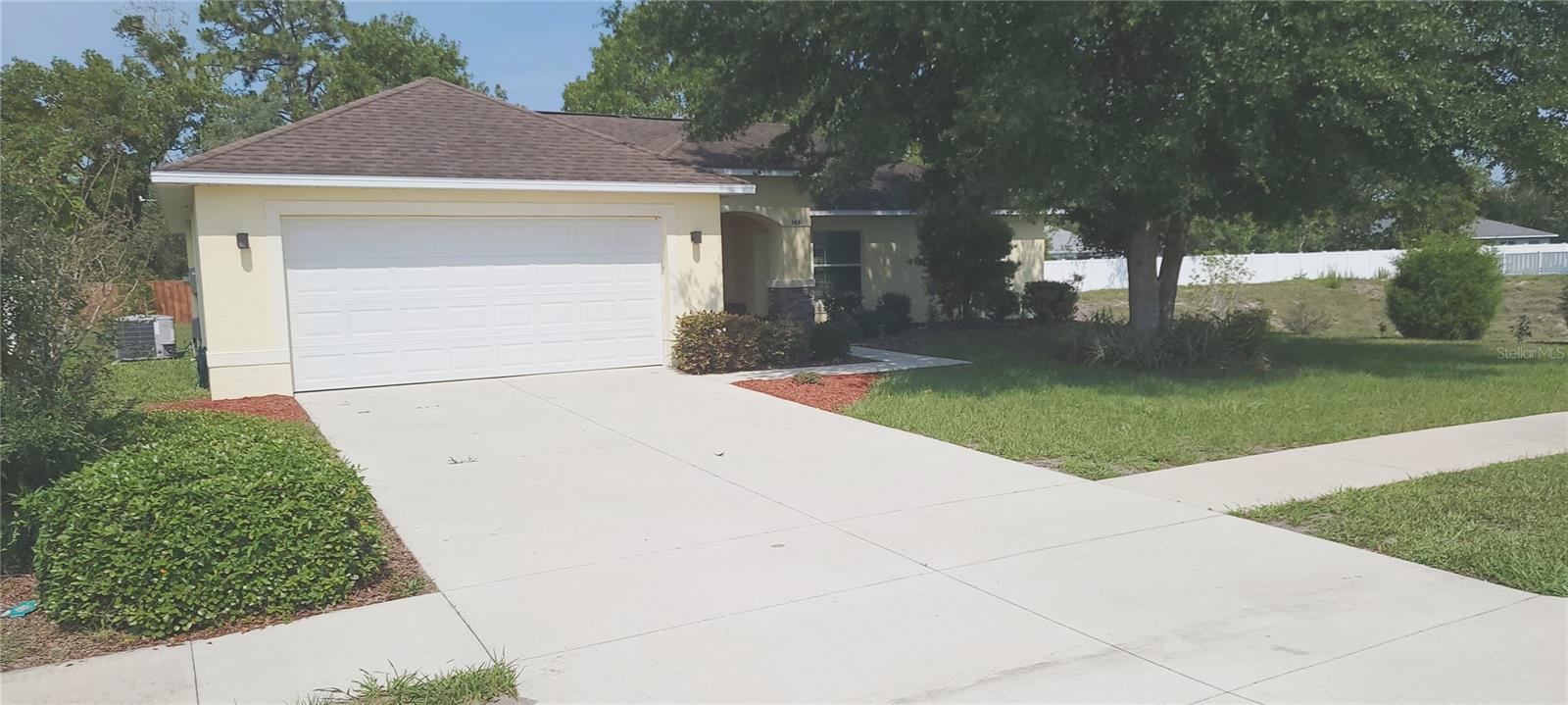
- Carolyn Watson, REALTOR ®
- Tropic Shores Realty
- Mobile: 941.815.8430
- carolyntuckerwatson@gmail.com
Share this property:
Contact Carolyn Watson
Schedule A Showing
Request more information
- Home
- Property Search
- Search results
- 3631 Celebration Drive, BROOKSVILLE, FL 34604
- MLS#: W7875837 ( Residential )
- Street Address: 3631 Celebration Drive
- Viewed: 11
- Price: $339,900
- Price sqft: $168
- Waterfront: No
- Year Built: 2015
- Bldg sqft: 2028
- Bedrooms: 4
- Total Baths: 2
- Full Baths: 2
- Days On Market: 40
- Additional Information
- Geolocation: 28.4894 / -82.4692
- County: HERNANDO
- City: BROOKSVILLE
- Zipcode: 34604
- Subdivision: Deerfield Estate Ph 5
- High School: Natures Coast Technical S

- DMCA Notice
-
DescriptionSome photos are virtually staged. Nestled within Deerfield Estates of Hernando County, this Rutenburg four bedroom, two bath residence epitomizes elegance and comfort. A spacious two car garage welcomes you, while carpeting and tile flooring blend seamlessly inside. The gourmet kitchen, adorned with stainless steel appliances and a breakfast bar and eating area, invites culinary creativity and family interaction. The open concept split bedroom floor plan invites you into a large living room thats perfect for everyday living and entertaining, while offering privacy for overnight guests. The home offers a large screened lanai for family entertainment and a partially fenced backyard for privacy. The Community offers a clubhouse, pool, tennis, and basketball courts all for $114.00 a quarter. This home offers a harmonious blend of quiet living and leisurely convenience. The house is ideally situated near The Suncoast 589 off exit 47 and US 19 for easy commutes to the airport, schools, and beaches. Roof is 2017, Water heater is 2015, A/C is 2015. Convenient walk to the local Chocachatti Elementary School and Nature Coast Technical High School.
All
Similar
Property Features
Appliances
- Dishwasher
- Disposal
- Dryer
- Electric Water Heater
- Microwave
- Range
- Refrigerator
- Washer
- Water Softener
Association Amenities
- Pool
Home Owners Association Fee
- 114.00
Home Owners Association Fee Includes
- Pool
Association Name
- Green Acres
Association Phone
- 813 600-1100
Carport Spaces
- 0.00
Close Date
- 0000-00-00
Cooling
- Central Air
Country
- US
Covered Spaces
- 0.00
Exterior Features
- Private Mailbox
- Sliding Doors
Fencing
- Fenced
- Vinyl
- Wood
Flooring
- Carpet
- Ceramic Tile
- Linoleum
Furnished
- Unfurnished
Garage Spaces
- 2.00
Heating
- Central
- Electric
High School
- Natures Coast Technical High School
Insurance Expense
- 0.00
Interior Features
- Ceiling Fans(s)
- Eat-in Kitchen
- High Ceilings
- Kitchen/Family Room Combo
- Open Floorplan
- Primary Bedroom Main Floor
- Split Bedroom
- Thermostat
- Walk-In Closet(s)
- Window Treatments
Legal Description
- DEERFIELD EST PH 5 LOT 49
Levels
- One
Living Area
- 1772.00
Lot Features
- Cleared
- In County
- Landscaped
- Sidewalk
- Paved
Area Major
- 34604 - Brooksville/Masaryktown/Spring Hill
Net Operating Income
- 0.00
Occupant Type
- Vacant
Open Parking Spaces
- 0.00
Other Expense
- 0.00
Parcel Number
- R13-223-18-1666-0000-0490
Pets Allowed
- Yes
Possession
- Close Of Escrow
Property Condition
- Completed
Property Type
- Residential
Roof
- Shingle
Sewer
- Public Sewer
Style
- Florida
- Ranch
Tax Year
- 2024
Township
- 23S
Utilities
- Cable Connected
- Electricity Connected
- Public
- Sewer Connected
- Sprinkler Meter
- Underground Utilities
- Water Connected
Views
- 11
Virtual Tour Url
- https://www.zillow.com/view-imx/22dd4ece-b9fe-4087-a616-c882b3fc9ace?setAttribution=mls&wl=true&initialViewType=pano&utm_source=dashboard
Water Source
- Public
Year Built
- 2015
Zoning Code
- 01
Listings provided courtesy of The Hernando County Association of Realtors MLS.
Listing Data ©2025 REALTOR® Association of Citrus County
The information provided by this website is for the personal, non-commercial use of consumers and may not be used for any purpose other than to identify prospective properties consumers may be interested in purchasing.Display of MLS data is usually deemed reliable but is NOT guaranteed accurate.
Datafeed Last updated on July 3, 2025 @ 12:00 am
©2006-2025 brokerIDXsites.com - https://brokerIDXsites.com
Sign Up Now for Free!X
Call Direct: Brokerage Office: Mobile: 941.815.8430
Registration Benefits:
- New Listings & Price Reduction Updates sent directly to your email
- Create Your Own Property Search saved for your return visit.
- "Like" Listings and Create a Favorites List
* NOTICE: By creating your free profile, you authorize us to send you periodic emails about new listings that match your saved searches and related real estate information.If you provide your telephone number, you are giving us permission to call you in response to this request, even if this phone number is in the State and/or National Do Not Call Registry.
Already have an account? Login to your account.

























































