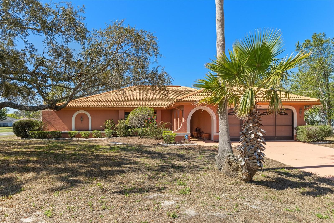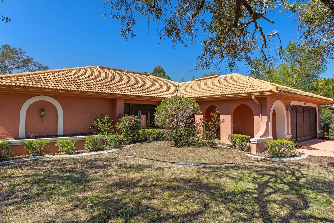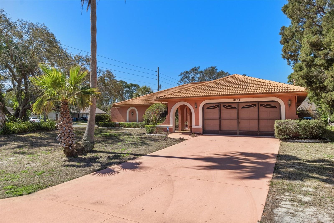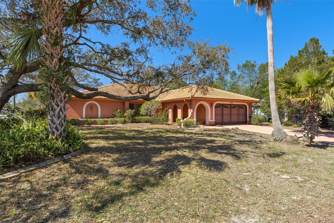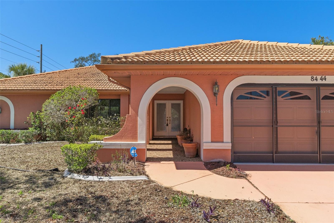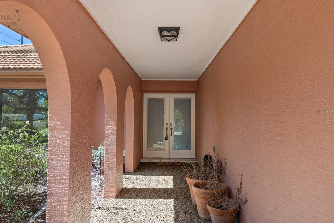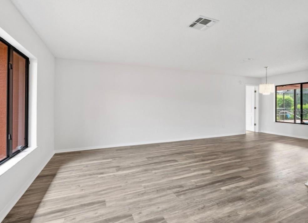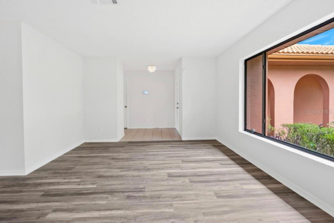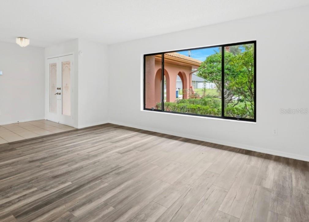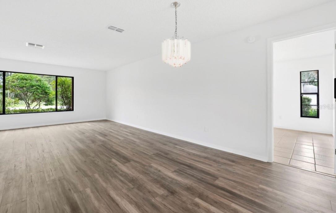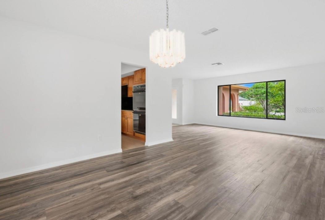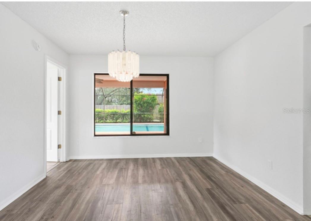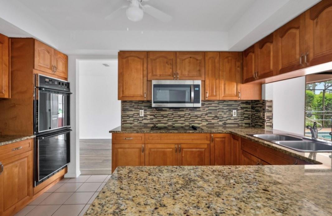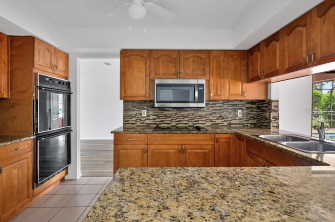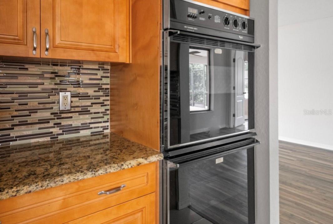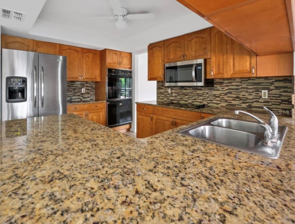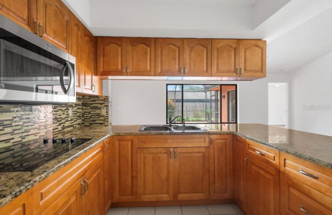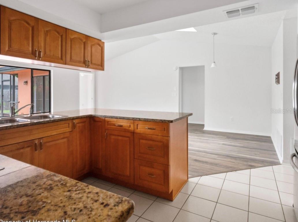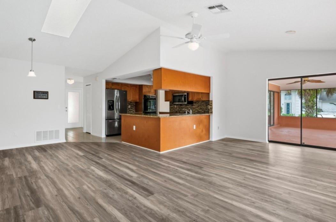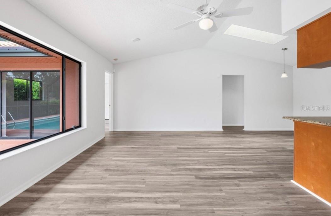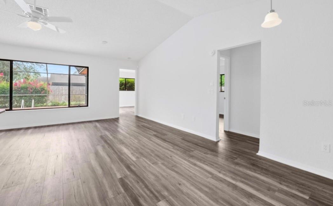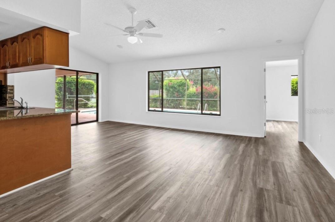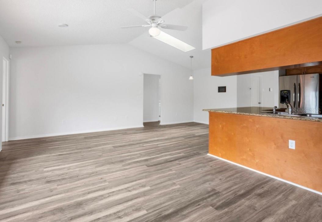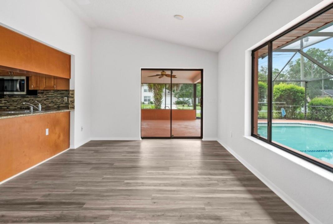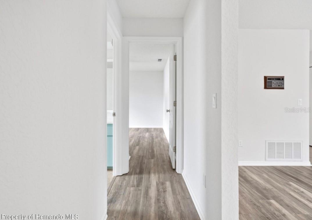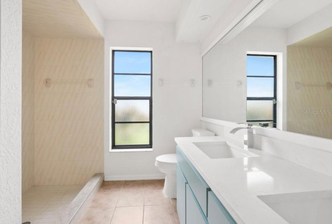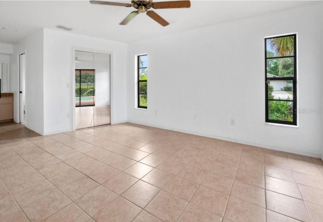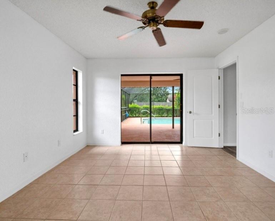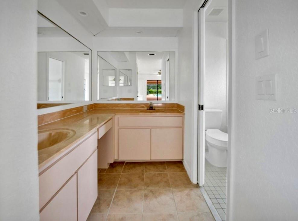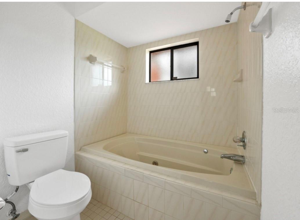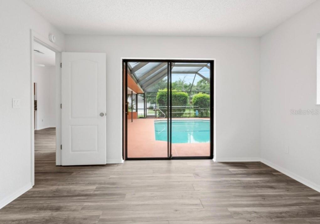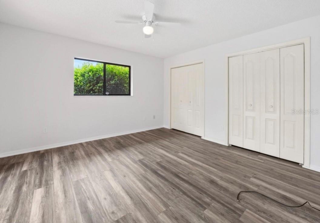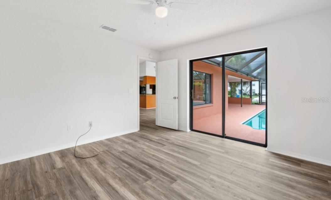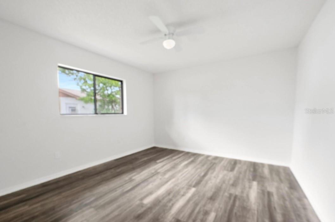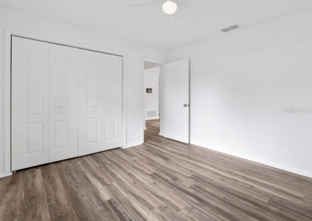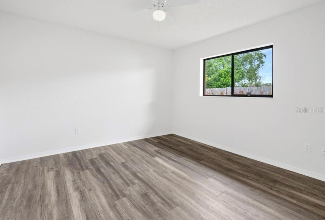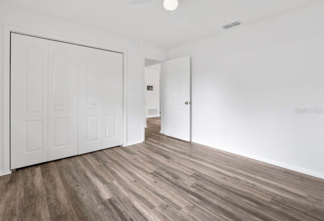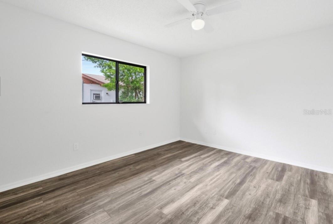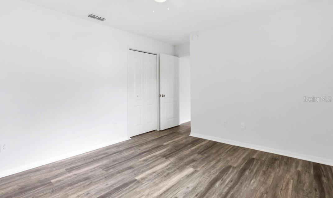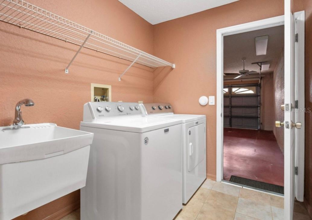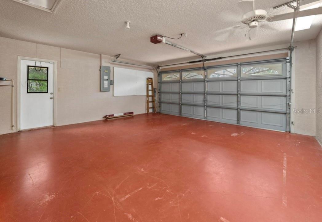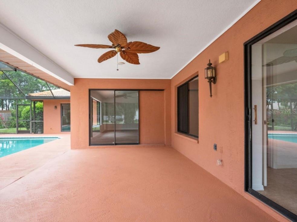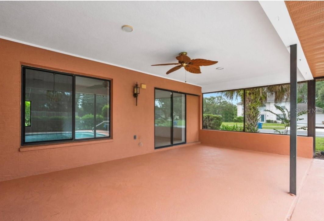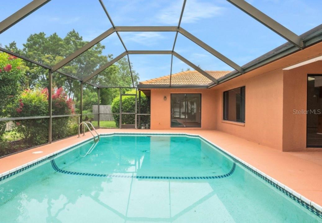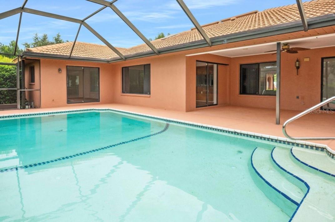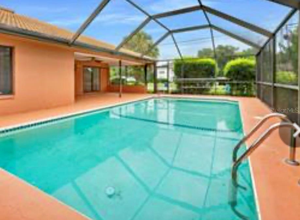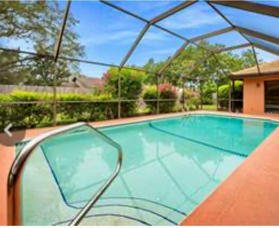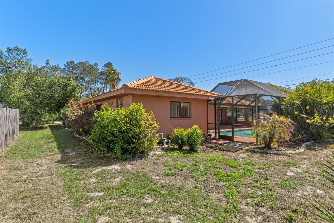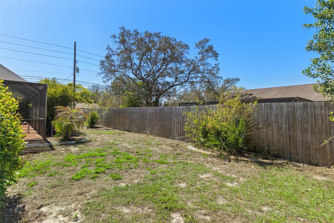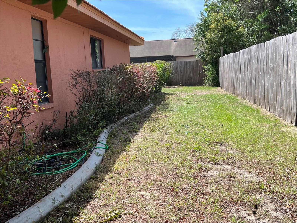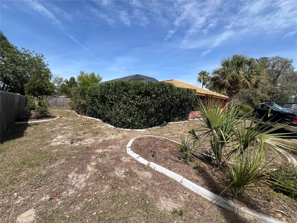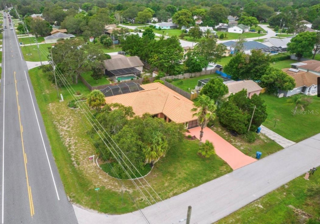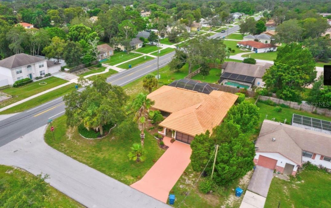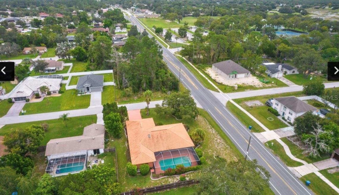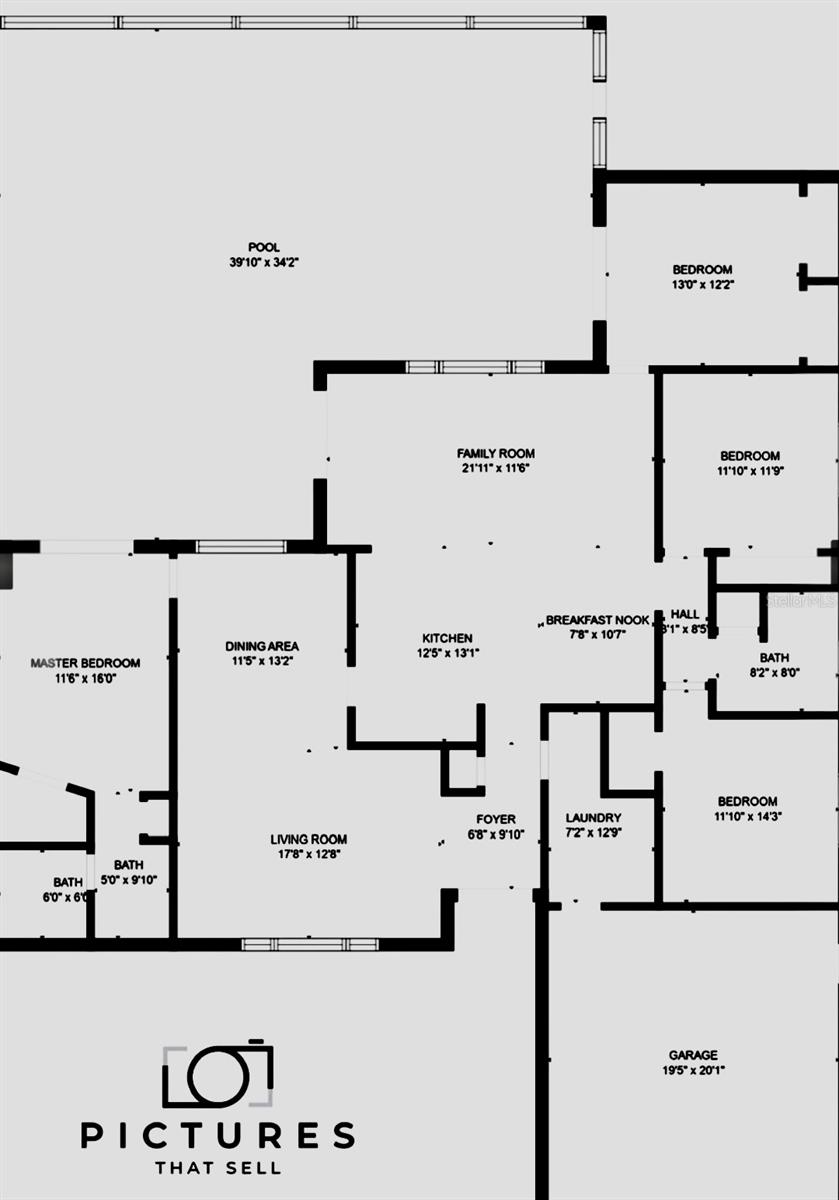
- Carolyn Watson, REALTOR ®
- Tropic Shores Realty
- Mobile: 941.815.8430
- carolyntuckerwatson@gmail.com
Share this property:
Contact Carolyn Watson
Schedule A Showing
Request more information
- Home
- Property Search
- Search results
- 8444 Boyce Street, SPRING HILL, FL 34606
- MLS#: W7873678 ( Residential )
- Street Address: 8444 Boyce Street
- Viewed: 7
- Price: $359,900
- Price sqft: $120
- Waterfront: No
- Year Built: 1991
- Bldg sqft: 2996
- Bedrooms: 4
- Total Baths: 2
- Full Baths: 2
- Garage / Parking Spaces: 2
- Days On Market: 151
- Additional Information
- Geolocation: 28.4822 / -82.5785
- County: HERNANDO
- City: SPRING HILL
- Zipcode: 34606
- Subdivision: Spring Hill
- Elementary School: Deltona Elementary
- Middle School: Fox Chapel Middle School
- High School: Central High School
- Provided by: KW REALTY ELITE PARTNERS
- Contact: Jackie King
- 352-688-6500

- DMCA Notice
-
DescriptionThis amazing pool home built by artistic homes has four bedrooms, two full bathrooms and a two car garage and its beautiful. This home is located in a beautiful neighborhood across the street from delta woods park with no hoa or deed restrictions. The home has only had one owner and its been lovingly and meticulously cared for. It's the florida dream home you have been looking for... Paradise found..... With 2141 sq. Ft. Of living space!! As you enter through the arched front entry there are double front doors opening to the the lovely formal living room with gorgeous new wood laminate floors and formal dining room. There is a spacious family room open to the kitchen with sliding glass doors out to the relaxing, screen enclosed covered porch overlooking the sparkling pool. The home has new gorgeous laminate floors throughout and beautiful ceramic tile (there is no carpet). The formal dining room is the perfect place to enjoy all your family meals. The chef of the family will love this gorgeous kitchen. There are granite counter tops with beautiful cabinets. The kitchen is spacious with a large pantry and there is an abundance of cabinets and counter tops. The kitchen has stainless steel appliances. The master bedroom is spacious with a large walk in closet. The master bathroom has a large vanity with dual sinks and a large tub/shower combo. This home features a wonderful split floor plan. The second bedroom is spacious with a walk in closet. The third bedroom is spacious and bright. And the fourth bedroom is huge with sliding glass doors out to the pool!! There is a security system in place for your peace of mind. The guest bathroom has a tub/shower combo and gorgeous granite counter tops. There is a convenient spacious inside laundry room with a convient sink and a washer and dyer that do stay with the home. There is an amazing, screen enclosed, beautiful pool. The pool area is great for family parties and entertaining friends!! The memories you will make here with your family are truly priceless. You will love this yard, its perfect for working on your tan, playing with family, or simply enjoying the beautiful florida weather. This home is conveniently located close to shopping, dining and schools. Better hurry this home is priced to sell quickly for only $359,900!!
All
Similar
Property Features
Appliances
- Built-In Oven
- Cooktop
- Dishwasher
- Dryer
- Electric Water Heater
- Microwave
- Refrigerator
- Washer
Home Owners Association Fee
- 0.00
Builder Name
- Artistic Homes
Carport Spaces
- 0.00
Close Date
- 0000-00-00
Cooling
- Central Air
Country
- US
Covered Spaces
- 0.00
Exterior Features
- Sliding Doors
Flooring
- Laminate
- Tile
Furnished
- Unfurnished
Garage Spaces
- 2.00
Heating
- Central
High School
- Central High School
Insurance Expense
- 0.00
Interior Features
- Built-in Features
- Cathedral Ceiling(s)
- Ceiling Fans(s)
- High Ceilings
- Kitchen/Family Room Combo
- Living Room/Dining Room Combo
- Open Floorplan
- Solid Wood Cabinets
- Split Bedroom
- Stone Counters
- Vaulted Ceiling(s)
- Walk-In Closet(s)
- Window Treatments
Legal Description
- SPRING HILL UNIT 21 BLK 1465 LOT 11
Levels
- One
Living Area
- 2141.00
Lot Features
- Corner Lot
- In County
- Landscaped
- Level
- Paved
Middle School
- Fox Chapel Middle School
Area Major
- 34606 - Spring Hill/Brooksville/Weeki Wachee
Net Operating Income
- 0.00
Occupant Type
- Vacant
Open Parking Spaces
- 0.00
Other Expense
- 0.00
Parcel Number
- R32-323-17-5210-1465-0110
Parking Features
- Driveway
- Garage Door Opener
Pool Features
- Gunite
- In Ground
- Screen Enclosure
Possession
- Close Of Escrow
Property Type
- Residential
Roof
- Tile
School Elementary
- Deltona Elementary
Sewer
- Septic Tank
Style
- Contemporary
- Ranch
Tax Year
- 2024
Township
- 23S
Utilities
- Cable Available
- Electricity Connected
- Water Connected
Virtual Tour Url
- https://www.propertypanorama.com/instaview/stellar/W7873678
Water Source
- Public
Year Built
- 1991
Zoning Code
- PDP
Listings provided courtesy of The Hernando County Association of Realtors MLS.
Listing Data ©2025 REALTOR® Association of Citrus County
The information provided by this website is for the personal, non-commercial use of consumers and may not be used for any purpose other than to identify prospective properties consumers may be interested in purchasing.Display of MLS data is usually deemed reliable but is NOT guaranteed accurate.
Datafeed Last updated on August 23, 2025 @ 12:00 am
©2006-2025 brokerIDXsites.com - https://brokerIDXsites.com
Sign Up Now for Free!X
Call Direct: Brokerage Office: Mobile: 941.815.8430
Registration Benefits:
- New Listings & Price Reduction Updates sent directly to your email
- Create Your Own Property Search saved for your return visit.
- "Like" Listings and Create a Favorites List
* NOTICE: By creating your free profile, you authorize us to send you periodic emails about new listings that match your saved searches and related real estate information.If you provide your telephone number, you are giving us permission to call you in response to this request, even if this phone number is in the State and/or National Do Not Call Registry.
Already have an account? Login to your account.
