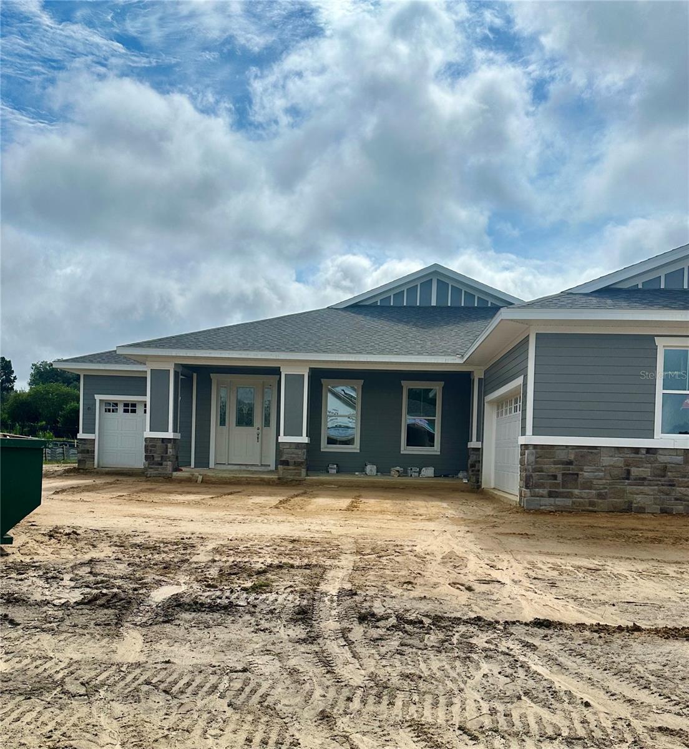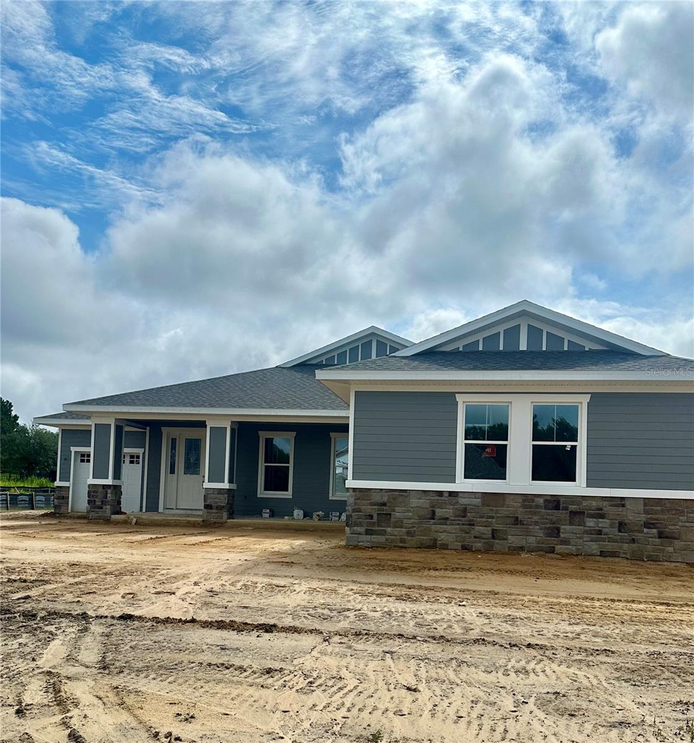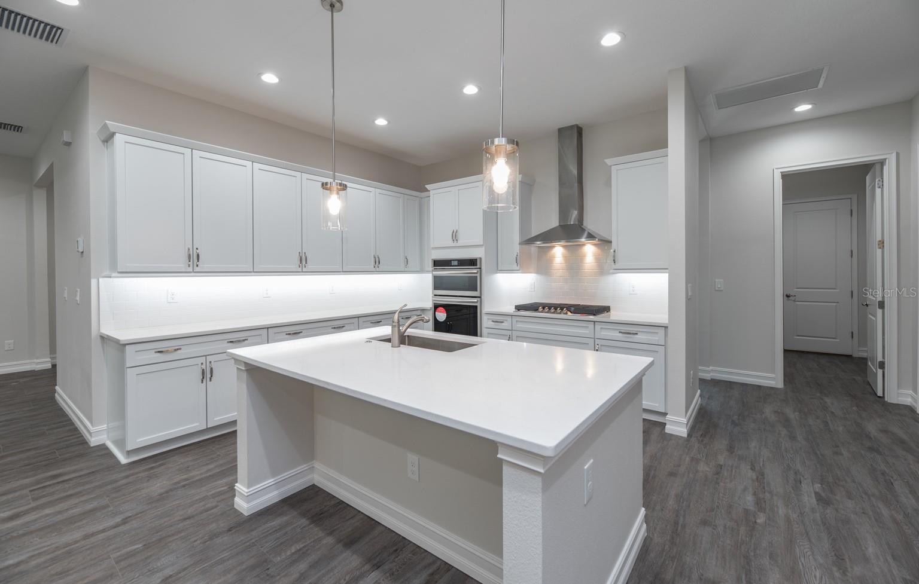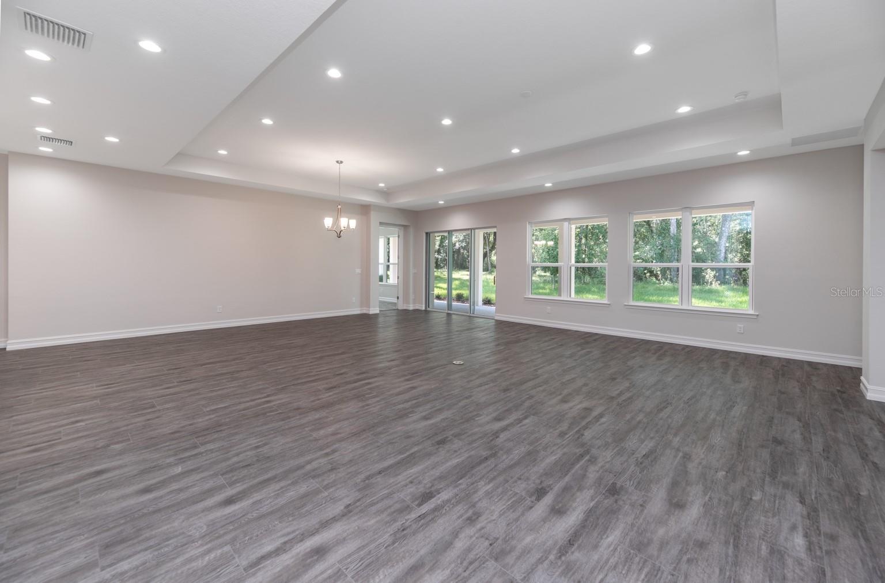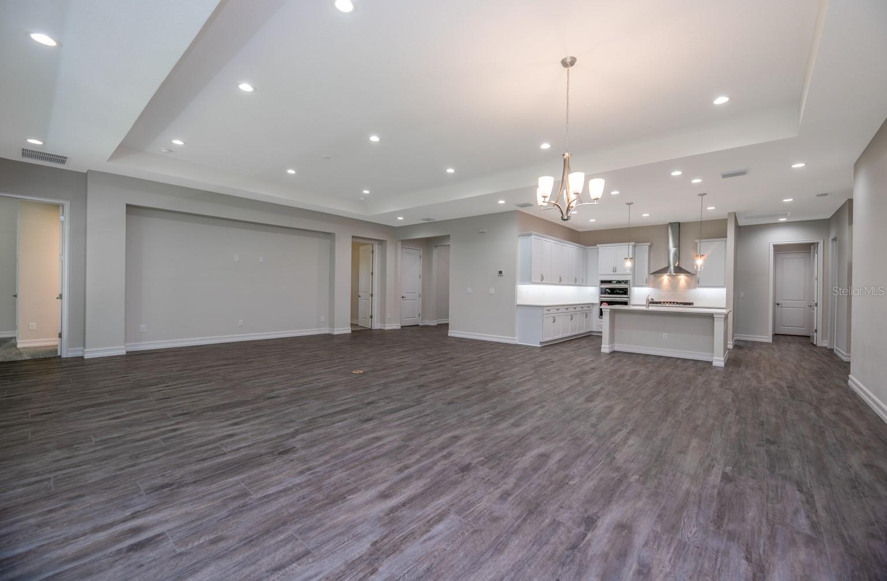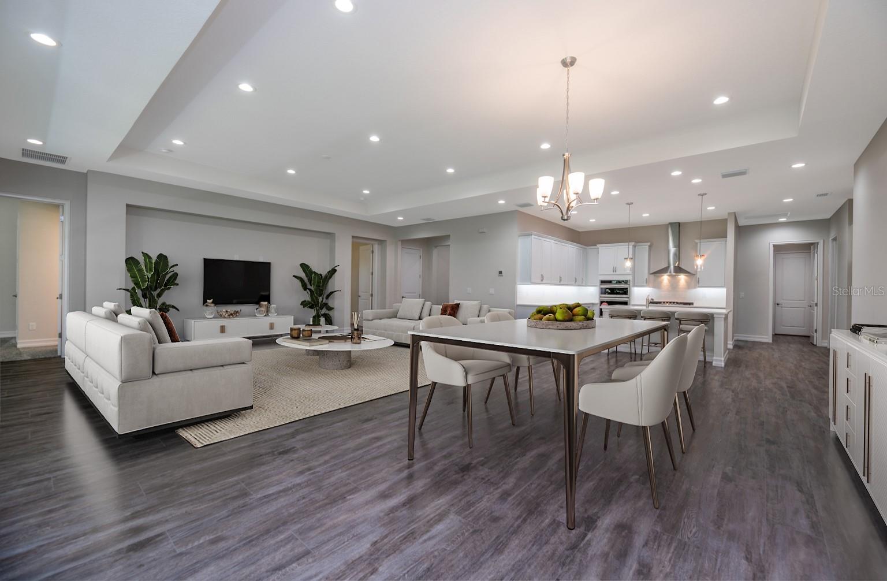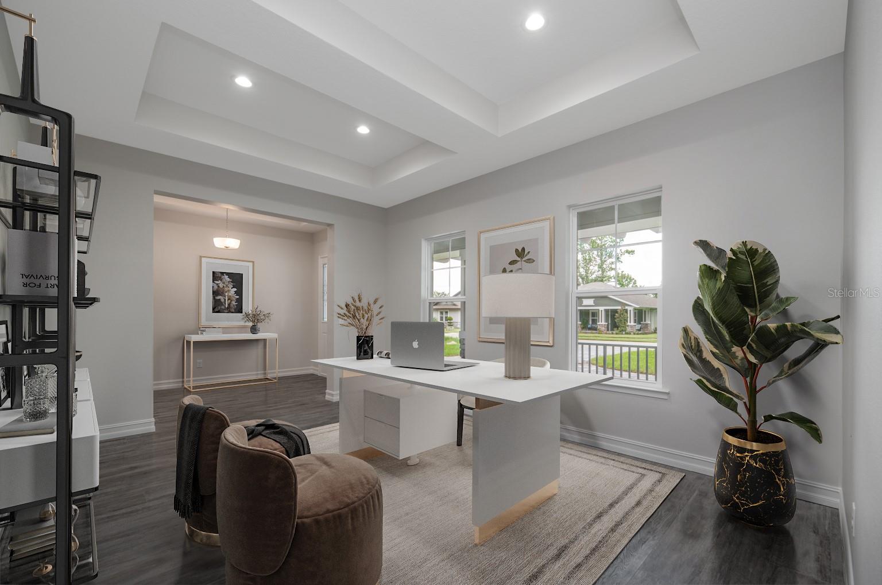
- Carolyn Tucker Watson, REALTOR ®
- Tropic Shores Realty
- Mobile: 941.815.8430
- carolyntuckerwatson@gmail.com
Share this property:
Contact Carolyn Tucker Watson
Schedule A Showing
Request more information
- Home
- Property Search
- Search results
- 19486 Sheltered Hill Drive, BROOKSVILLE, FL 34601
- MLS#: W7868420 ( Residential )
- Street Address: 19486 Sheltered Hill Drive
- Viewed: 10
- Price: $699,900
- Price sqft: $157
- Waterfront: No
- Year Built: 2024
- Bldg sqft: 4460
- Bedrooms: 3
- Total Baths: 3
- Full Baths: 2
- 1/2 Baths: 1
- Garage / Parking Spaces: 3
- Days On Market: 110
- Additional Information
- Geolocation: 28.5056 / -82.4052
- County: HERNANDO
- City: BROOKSVILLE
- Zipcode: 34601
- Subdivision: Southern Hills Plnt Ph1 Bl4735
- Middle School: D.S. Parrot Middle
- High School: Hernando High
- Provided by: TROPIC SHORES REALTY LLC
- Contact: Debbie Wells
- 352-684-7371

- DMCA Notice
-
DescriptionSome photos may be virtually staged. This beautiful new home offers 3,036 SF of living space and is 4,460 SF total under roof. It is located in the much sought after lifestyle community of Southern Hills Plantation. This home features a beautiful architectural design with three bedrooms, 2.5 baths, a large Flex room, and a massive open Living Room, Cafe space, and gorgeous Kitchen. The Chef's kitchen has soft close cabinetry with crown trim and beautiful quartz countertops. The appliances are stainless steel, and there is a five burner gas range. One side of the home is reserved for the spacious Owner's Suite, showcasing a tray ceiling and dual walk in closets. The luxury master bath features a stylish free standing tub and a large shower with a frameless glass enclosure. The far side of the home features bedrooms 2 and 3, with private access to a shared bathroom. A powder room in the center of the home is perfect for guests. The home features eight ft. doors throughout, oversized baseboards, and dual pane windows. Store your cars and toys in the 22'x20' 2 car garage, which opens to a mud room, plus a separate 1 car 12'4''x20' garage for storage or your golf cart. The paver driveway sets the ambiance for the home along with the beautiful exterior architectural design elements. A huge 45 foot long rear lanai is magnificent and is pre plumbed with gas and water for a future outdoor kitchen. The lanai provides a relaxing area to watch for area deer and birds. Southern Hills Plantation offers a guard gated entrance, a premier Pete Dye golf course set in rolling hills, a driving range, a chipping/putting green, and a 6 hole par 3 course. The clubhouse is magnificent, and the Aquatic and Fitness Center offers a wonderful pool and spa, fitness center, private restaurants, Har Tru tennis courts, and pickleball! Don't miss this opportunity to own a gorgeous home at a wonderful price in the premier gated community of Southern Hills Plantation.
All
Similar
Property Features
Appliances
- Convection Oven
- Cooktop
- Dishwasher
- Disposal
- Gas Water Heater
- Microwave
- Range Hood
- Tankless Water Heater
Association Amenities
- Clubhouse
- Gated
- Golf Course
- Optional Additional Fees
- Pickleball Court(s)
- Pool
- Recreation Facilities
- Security
Home Owners Association Fee
- 525.79
Home Owners Association Fee Includes
- Guard - 24 Hour
- Cable TV
- Common Area Taxes
- Pool
- Escrow Reserves Fund
- Internet
- Maintenance Grounds
- Recreational Facilities
Association Name
- Evergreen Lifestyles Management/Cheri Schrubbe
Association Phone
- 877-221-6919
Builder Model
- Rochester B
Builder Name
- GTG Spire Homes
- LLC
Carport Spaces
- 0.00
Close Date
- 0000-00-00
Cooling
- Central Air
Country
- US
Covered Spaces
- 0.00
Exterior Features
- Irrigation System
- Other
- Sidewalk
- Sliding Doors
Flooring
- Carpet
- Luxury Vinyl
- Tile
Garage Spaces
- 3.00
Heating
- Central
- Electric
High School
- Hernando High
Insurance Expense
- 0.00
Interior Features
- High Ceilings
- In Wall Pest System
- Kitchen/Family Room Combo
- Living Room/Dining Room Combo
- Pest Guard System
- Primary Bedroom Main Floor
- Solid Surface Counters
- Solid Wood Cabinets
- Split Bedroom
- Stone Counters
- Thermostat
- Tray Ceiling(s)
- Walk-In Closet(s)
Legal Description
- SOUTHERN HILLS PLANTATION PH 1 BLK 5 LOT 59
Levels
- One
Living Area
- 3036.00
Lot Features
- Corner Lot
- Landscaped
- Near Golf Course
- Sidewalk
- Paved
Middle School
- D.S. Parrot Middle
Area Major
- 34601 - Brooksville
Net Operating Income
- 0.00
New Construction Yes / No
- Yes
Occupant Type
- Vacant
Open Parking Spaces
- 0.00
Other Expense
- 0.00
Parcel Number
- R04 223 19 3571 0005 0590
Parking Features
- Driveway
- Garage Door Opener
- Off Street
Pets Allowed
- Dogs OK
Property Condition
- Completed
Property Type
- Residential
Roof
- Shingle
Sewer
- Public Sewer
Style
- Contemporary
Tax Year
- 2023
Township
- 23
Utilities
- Cable Available
- Electricity Connected
- Natural Gas Connected
- Sewer Connected
- Sprinkler Recycled
- Underground Utilities
- Water Connected
View
- Trees/Woods
Views
- 10
Virtual Tour Url
- https://www.propertypanorama.com/instaview/stellar/W7868420
Water Source
- Public
Year Built
- 2024
Zoning Code
- PDP
Listings provided courtesy of The Hernando County Association of Realtors MLS.
Listing Data ©2025 REALTOR® Association of Citrus County
The information provided by this website is for the personal, non-commercial use of consumers and may not be used for any purpose other than to identify prospective properties consumers may be interested in purchasing.Display of MLS data is usually deemed reliable but is NOT guaranteed accurate.
Datafeed Last updated on January 6, 2025 @ 12:00 am
©2006-2025 brokerIDXsites.com - https://brokerIDXsites.com
Sign Up Now for Free!X
Call Direct: Brokerage Office: Mobile: 941.815.8430
Registration Benefits:
- New Listings & Price Reduction Updates sent directly to your email
- Create Your Own Property Search saved for your return visit.
- "Like" Listings and Create a Favorites List
* NOTICE: By creating your free profile, you authorize us to send you periodic emails about new listings that match your saved searches and related real estate information.If you provide your telephone number, you are giving us permission to call you in response to this request, even if this phone number is in the State and/or National Do Not Call Registry.
Already have an account? Login to your account.
