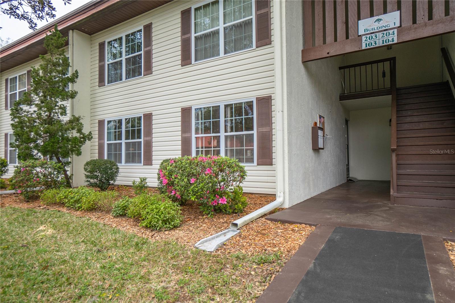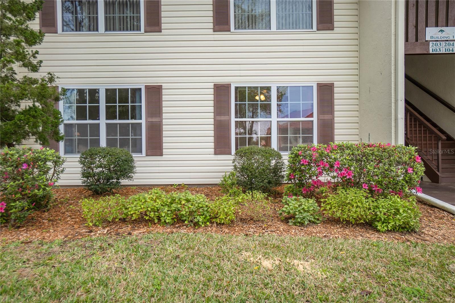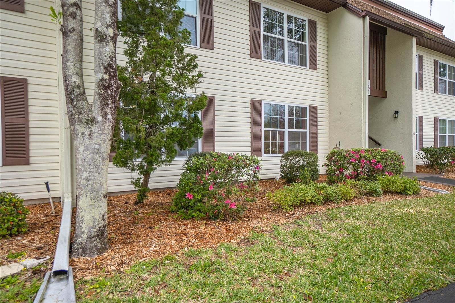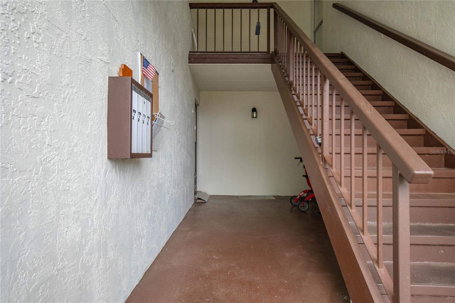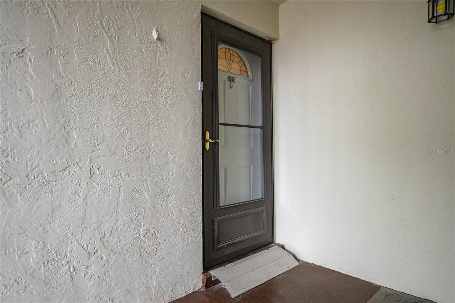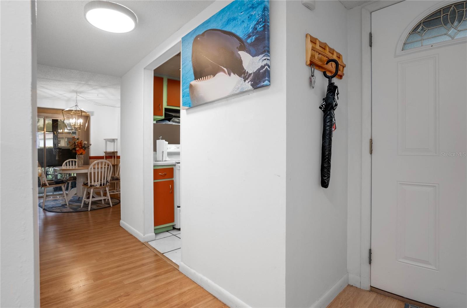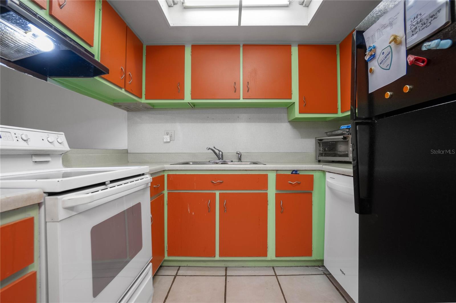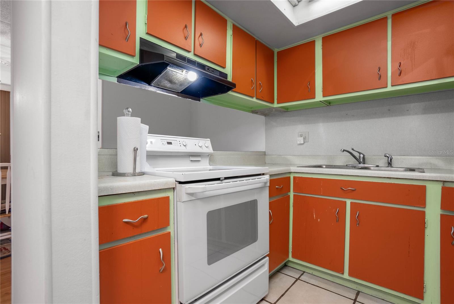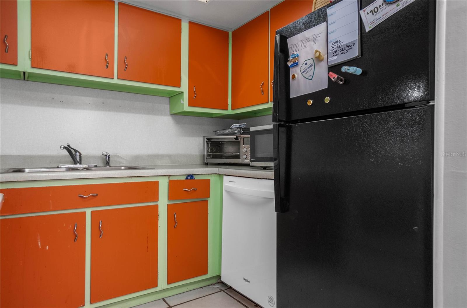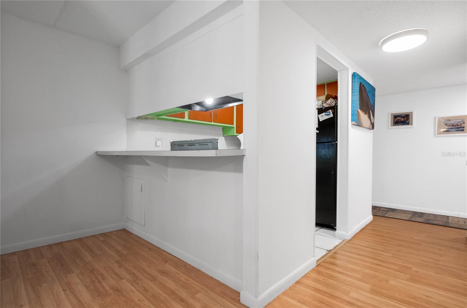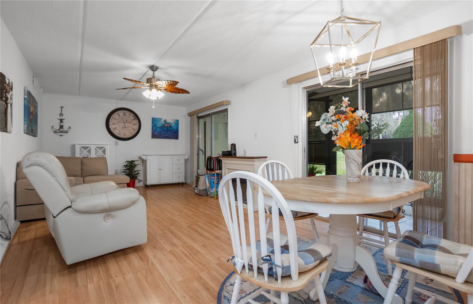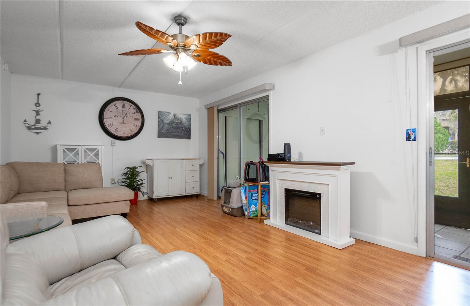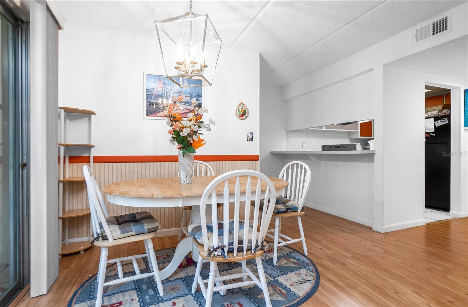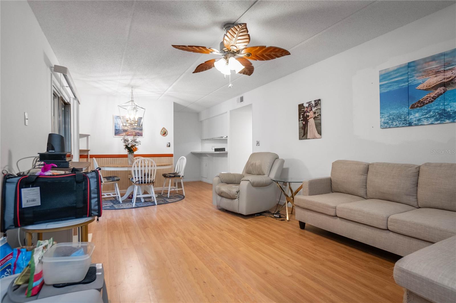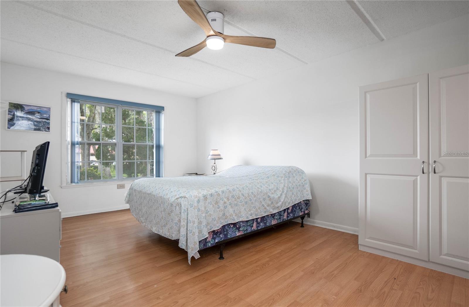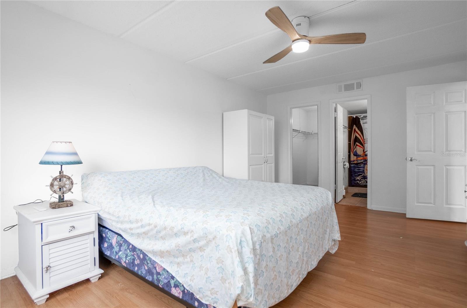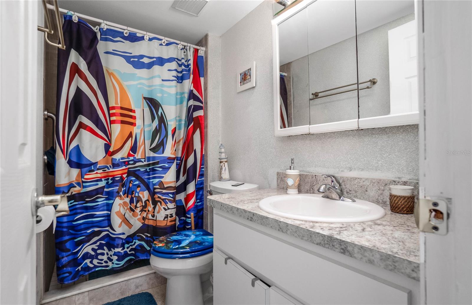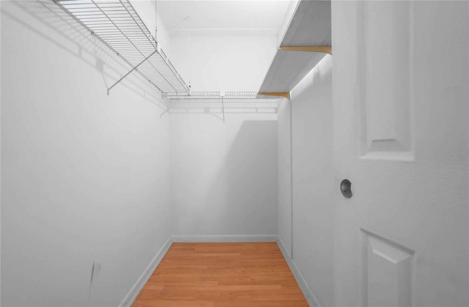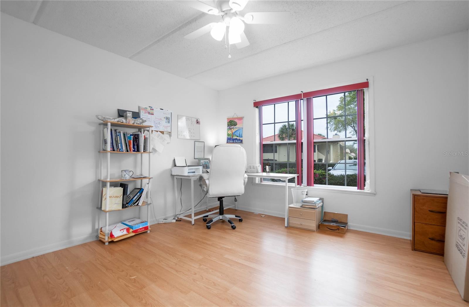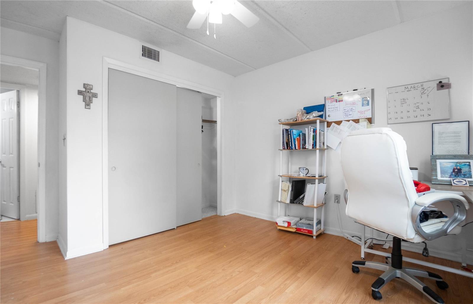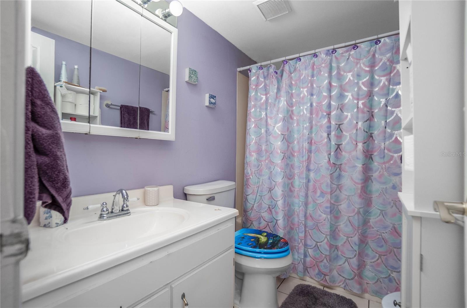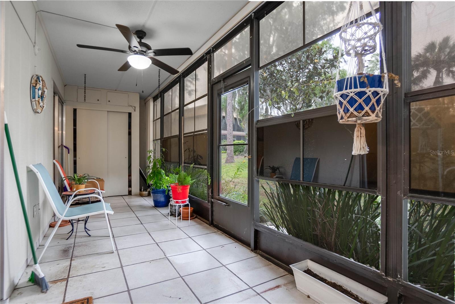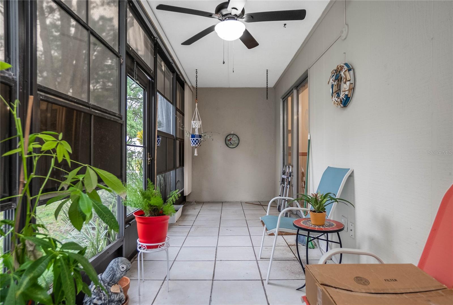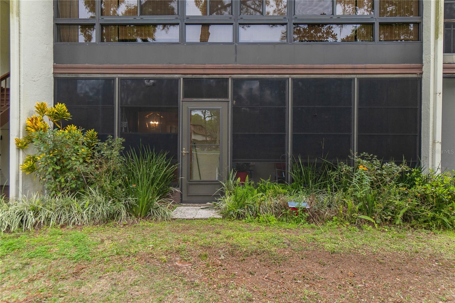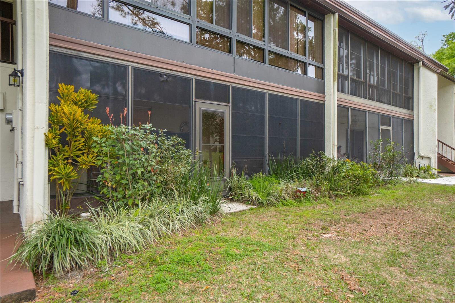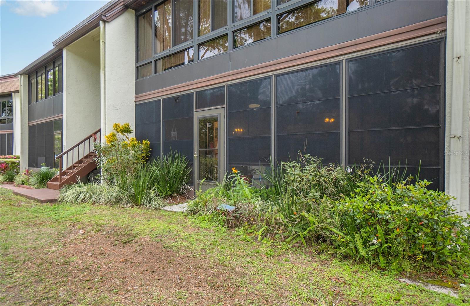
- Carolyn Watson, REALTOR ®
- Tropic Shores Realty
- Mobile: 941.815.8430
- carolyntuckerwatson@gmail.com
Share this property:
Contact Carolyn Watson
Schedule A Showing
Request more information
- Home
- Property Search
- Search results
- 2400 Forest Drive 103, INVERNESS, FL 34453
- MLS#: W7862727 ( Residential )
- Street Address: 2400 Forest Drive 103
- Viewed: 91
- Price: $70,000
- Price sqft: $58
- Waterfront: No
- Year Built: 1977
- Bldg sqft: 1203
- Bedrooms: 2
- Total Baths: 2
- Full Baths: 2
- Days On Market: 490
- Additional Information
- Geolocation: 28.8444 / -82.3612
- County: CITRUS
- City: INVERNESS
- Zipcode: 34453
- Subdivision: Inverness Village
- Building: Inverness Village
- Provided by: KELLER WILLIAMS REALTY-ELITE
- Contact: Katie Spires, PA
- 352-419-0200

- DMCA Notice
-
DescriptionShort Sale. *SHORT SALE* Welcome to your new home in Inverness Village, a peaceful 55+ community. This 1,035 sqft condo features two bedrooms and two bathrooms, offering both comfort and convenience. Inside, you'll find practical laminate and ceramic tile flooring throughout, easy to maintain and clean. The kitchen is compact yet functional, with wood cabinets, laminate countertops, and a breakfast bar for quick meals.The primary bedroom includes a walk in closet for ample storage, while the attached bathroom has a convenient walk in shower. Enjoy the community's amenities: a clubhouse for gatherings, shuffleboard for fun, and a pool for relaxation. This condo is ideal for those looking for a simple, low maintenance living space in a friendly community. Make it yours and enjoy the relaxed lifestyle that Inverness Village has to offer.
All
Similar
Property Features
Appliances
- Dishwasher
- Range
- Range Hood
- Refrigerator
Home Owners Association Fee
- 450.00
Home Owners Association Fee Includes
- Cable TV
- Pool
- Maintenance Structure
- Maintenance Grounds
- Maintenance
Association Name
- Inverness Village
Carport Spaces
- 0.00
Close Date
- 0000-00-00
Cooling
- Central Air
Country
- US
Covered Spaces
- 0.00
Exterior Features
- Lighting
- Rain Gutters
- Sliding Doors
Flooring
- Ceramic Tile
- Laminate
Garage Spaces
- 0.00
Heating
- Electric
- Heat Pump
Insurance Expense
- 0.00
Interior Features
- Ceiling Fans(s)
- Primary Bedroom Main Floor
- Solid Surface Counters
- Thermostat
- Window Treatments
Legal Description
- INVERNESS VILLAGE CONDO DECL IN OR BK 436 PG 469 UNIT 103 BLDG 1 (A)
Levels
- One
Living Area
- 1035.00
Area Major
- 34453 - Inverness
Net Operating Income
- 0.00
Occupant Type
- Vacant
Open Parking Spaces
- 0.00
Other Expense
- 0.00
Parcel Number
- 19E-19S-12-0000-23201-1030
Pets Allowed
- Yes
Possession
- Close Of Escrow
Property Type
- Residential
Roof
- Shingle
Sewer
- Public Sewer
Tax Year
- 2023
Township
- 19S
Unit Number
- 103
Utilities
- Cable Available
- Cable Connected
- Electricity Available
- Electricity Connected
Views
- 91
Virtual Tour Url
- https://www.propertypanorama.com/instaview/stellar/W7862727
Water Source
- Public
Year Built
- 1977
Zoning Code
- MD
Listings provided courtesy of The Hernando County Association of Realtors MLS.
Listing Data ©2025 REALTOR® Association of Citrus County
The information provided by this website is for the personal, non-commercial use of consumers and may not be used for any purpose other than to identify prospective properties consumers may be interested in purchasing.Display of MLS data is usually deemed reliable but is NOT guaranteed accurate.
Datafeed Last updated on July 12, 2025 @ 12:00 am
©2006-2025 brokerIDXsites.com - https://brokerIDXsites.com
Sign Up Now for Free!X
Call Direct: Brokerage Office: Mobile: 941.815.8430
Registration Benefits:
- New Listings & Price Reduction Updates sent directly to your email
- Create Your Own Property Search saved for your return visit.
- "Like" Listings and Create a Favorites List
* NOTICE: By creating your free profile, you authorize us to send you periodic emails about new listings that match your saved searches and related real estate information.If you provide your telephone number, you are giving us permission to call you in response to this request, even if this phone number is in the State and/or National Do Not Call Registry.
Already have an account? Login to your account.
