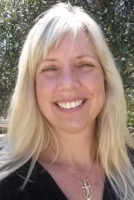
- Carolyn Watson, REALTOR ®
- Tropic Shores Realty
- Mobile: 941.815.8430
- carolyntuckerwatson@gmail.com
Share this property:
Contact Carolyn Watson
Schedule A Showing
Request more information
- Home
- Property Search
- Search results
- 2930 11th Street, Ocala, FL 34471
- MLS#: OM706782 ( Residential )
- Street Address: 2930 11th Street
- Viewed: 11
- Price: $265,000
- Price sqft: $137
- Waterfront: No
- Year Built: 1963
- Bldg sqft: 1936
- Bedrooms: 3
- Total Baths: 2
- Full Baths: 2
- Garage / Parking Spaces: 2
- Days On Market: 18
- Additional Information
- Geolocation: 29.1764 / -82.0961
- County: MARION
- City: Ocala
- Zipcode: 34471
- Subdivision: Ocala Hlnds
- Elementary School: Ward
- Middle School: Fort King
- High School: Forest
- Provided by: FLORIDA'S CHOICE REALTY
- DMCA Notice
-
DescriptionWelcome to 2930 SE 11th Street a beautifully maintained 3 bedroom, 2 bathroom home nestled on a spacious acre lot in the heart of Ocala. This versatile property features a welcoming layout with a living room, a cozy family room, and a bonus flex room perfect for a home office, playroom, or fitness space. Enjoy the outdoors with a generous back deck overlooking the fully fenced backyardideal for entertaining, pets, or simply relaxing in your private oasis. Additional highlights include a carport, attached storage area, and major updates already done for you: new roof (July 2024) and updated windows (April 2020), giving you peace of mind for years to come. As an added bonus, the seller is including a home warranty from Broward Factory Services for the new owners. This is a home that offers comfort, space, and value all in a convenient location close to schools, shopping, and dining. Schedule your private showing today!
All
Similar
Property Features
Possible Terms
- Cash
- Conventional
- FHA
- VaLoan
Appliances
- Dryer
- Dishwasher
- Range
- Refrigerator
- TanklessWaterHeater
- Washer
Home Owners Association Fee
- 0.00
Carport Spaces
- 2.00
Close Date
- 0000-00-00
Cooling
- CentralAir
- CeilingFans
Country
- US
Covered Spaces
- 0.00
Flooring
- Carpet
- Terrazzo
- Tile
Garage Spaces
- 0.00
Heating
- Gas
High School
- Forest High School
Insurance Expense
- 0.00
Interior Features
- CeilingFans
Legal Description
- SEC 22 TWP 15 RGE 22 PLAT BOOK C PAGE 001 OCALA HIGHLANDS COM 79.63 FT WLY ALONG ITS NLY BDY FROM THE NE COR OF BK 56 FOR POB THENCE SWLY 150.01 FT TO SLY BDY OF LOT 2 NWLY ALONG S BDY OF LOTS 2.3.4 A DISTANCE OF 83.22 FT THENCE NLY 150 FT TO NLY BDY OF LOT 4 THENCE ELY & ALONG N BDY 75 FT TO POB
Levels
- One
Living Area
- 1936.00
Lot Features
- Landscaped
Middle School
- Fort King Middle School
Area Major
- 34471 - Ocala
Net Operating Income
- 0.00
Occupant Type
- Vacant
Open Parking Spaces
- 0.00
Other Expense
- 0.00
Other Structures
- Sheds
- Storage
- Workshop
Parcel Number
- 2782-056-003
Pet Deposit
- 0.00
Possession
- CloseOfEscrow
Property Type
- Residential
Roof
- Shingle
School Elementary
- Ward-Highlands Elem. School
Security Deposit
- 0.00
Sewer
- PublicSewer
Tax Year
- 2024
The Range
- 0.00
Trash Expense
- 0.00
Utilities
- ElectricityConnected
Views
- 11
Virtual Tour Url
- https://www.propertypanorama.com/instaview/stellar/OM706782
Water Source
- Public
Year Built
- 1963
Zoning Code
- R1A
Listings provided courtesy of The Hernando County Association of Realtors MLS.
Listing Data ©2025 REALTOR® Association of Citrus County
The information provided by this website is for the personal, non-commercial use of consumers and may not be used for any purpose other than to identify prospective properties consumers may be interested in purchasing.Display of MLS data is usually deemed reliable but is NOT guaranteed accurate.
Datafeed Last updated on August 20, 2025 @ 12:00 am
©2006-2025 brokerIDXsites.com - https://brokerIDXsites.com
Sign Up Now for Free!X
Call Direct: Brokerage Office: Mobile: 941.815.8430
Registration Benefits:
- New Listings & Price Reduction Updates sent directly to your email
- Create Your Own Property Search saved for your return visit.
- "Like" Listings and Create a Favorites List
* NOTICE: By creating your free profile, you authorize us to send you periodic emails about new listings that match your saved searches and related real estate information.If you provide your telephone number, you are giving us permission to call you in response to this request, even if this phone number is in the State and/or National Do Not Call Registry.
Already have an account? Login to your account.

