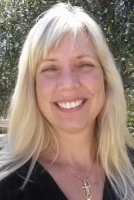
- Carolyn Watson, REALTOR ®
- Tropic Shores Realty
- Mobile: 941.815.8430
- carolyntuckerwatson@gmail.com
Share this property:
Contact Carolyn Watson
Schedule A Showing
Request more information
- Home
- Property Search
- Search results
- 4116 9th Avenue, Ocala, FL 34480
- MLS#: O6307759 ( Residential )
- Street Address: 4116 9th Avenue
- Viewed: 26
- Price: $675,000
- Price sqft: $144
- Waterfront: No
- Year Built: 2022
- Bldg sqft: 4679
- Bedrooms: 5
- Total Baths: 4
- Full Baths: 4
- Garage / Parking Spaces: 3
- Days On Market: 29
- Additional Information
- Geolocation: 29.1468 / -82.1276
- County: MARION
- City: Ocala
- Zipcode: 34480
- Subdivision: Bellechase Willows
- Elementary School: Shady Hill
- Middle School: Osceola
- High School: Belleview
- Provided by: MARK SPAIN REAL ESTATE
- DMCA Notice
-
DescriptionOne or more photo(s) has been virtually staged. Discover refined living in this beautifully appointed estate, privately nestled in the gated Bellechase community with 24 hour guard service. Surrounded by lush landscaping in the heart of Floridas horse country, this home offers both elegance and everyday comfort. Enjoy a bright, open floorplan with high ceilings, a spacious family room with tray ceiling, and a gourmet kitchen featuring a large island, quartz countertops, stainless steel appliances, walk in pantry, and abundant cabinetry. A formal dining room and flexible downstairs bedroom with full hall bath add versatility. The first floor primary suite is a serene retreat with a tray ceiling, spa style bath, and expansive walk in closet. Upstairs includes three bedrooms, two baths (one en suite), and a generous loft with a wet barideal for entertaining. Additional highlights include a covered lanai, three car garage, main floor laundry, smart home features, and under stair storage. Just minutes from Ocalas top schools, dining, horse attractions and medical care, this home blends luxury, privacy, and convenience.
All
Similar
Property Features
Possible Terms
- Cash
- Conventional
- VaLoan
Appliances
- BuiltInOven
- Cooktop
- Dishwasher
- Microwave
- Refrigerator
- RangeHood
Association Amenities
- Gated
- Playground
- Park
- TennisCourts
Home Owners Association Fee
- 500.00
Home Owners Association Fee Includes
- CommonAreas
- RoadMaintenance
- Security
- Taxes
Carport Spaces
- 0.00
Close Date
- 0000-00-00
Cooling
- CentralAir
- CeilingFans
Country
- US
Covered Spaces
- 0.00
Exterior Features
- SprinklerIrrigation
- RainGutters
Flooring
- Carpet
- CeramicTile
Garage Spaces
- 3.00
Heating
- Central
- Electric
High School
- Belleview High School
Insurance Expense
- 0.00
Interior Features
- TrayCeilings
- CeilingFans
- EatInKitchen
- HighCeilings
- MainLevelPrimary
- OpenFloorplan
- SplitBedrooms
- SmartHome
- WalkInClosets
- WindowTreatments
Legal Description
- SEC 40 TWP 15 RGE 22 PLAT BOOK 9 PAGE 174 WILLOWS AT BELLECHASE LOT 84
Levels
- Two
Living Area
- 3718.00
Lot Features
- PrivateRoad
- Landscaped
Middle School
- Osceola Middle School
Area Major
- 34480 - Ocala
Net Operating Income
- 0.00
Occupant Type
- Vacant
Open Parking Spaces
- 0.00
Other Expense
- 0.00
Parcel Number
- 30598-04-084
Parking Features
- Driveway
- Garage
- GarageDoorOpener
Pet Deposit
- 0.00
Pets Allowed
- Yes
Property Type
- Residential
Roof
- Shingle
School Elementary
- Shady Hill Elementary School
Security Deposit
- 0.00
Sewer
- PublicSewer
Style
- Craftsman
- Florida
Tax Year
- 2024
The Range
- 0.00
Trash Expense
- 0.00
Utilities
- CableAvailable
- ElectricityConnected
- PhoneAvailable
- SewerConnected
- UndergroundUtilities
- WaterConnected
View
- Garden
Views
- 26
Virtual Tour Url
- https://www.propertypanorama.com/instaview/stellar/O6307759
Water Source
- Public
Year Built
- 2022
Zoning Code
- PD01
Listings provided courtesy of The Hernando County Association of Realtors MLS.
Listing Data ©2025 REALTOR® Association of Citrus County
The information provided by this website is for the personal, non-commercial use of consumers and may not be used for any purpose other than to identify prospective properties consumers may be interested in purchasing.Display of MLS data is usually deemed reliable but is NOT guaranteed accurate.
Datafeed Last updated on June 8, 2025 @ 12:00 am
©2006-2025 brokerIDXsites.com - https://brokerIDXsites.com
Sign Up Now for Free!X
Call Direct: Brokerage Office: Mobile: 941.815.8430
Registration Benefits:
- New Listings & Price Reduction Updates sent directly to your email
- Create Your Own Property Search saved for your return visit.
- "Like" Listings and Create a Favorites List
* NOTICE: By creating your free profile, you authorize us to send you periodic emails about new listings that match your saved searches and related real estate information.If you provide your telephone number, you are giving us permission to call you in response to this request, even if this phone number is in the State and/or National Do Not Call Registry.
Already have an account? Login to your account.
























