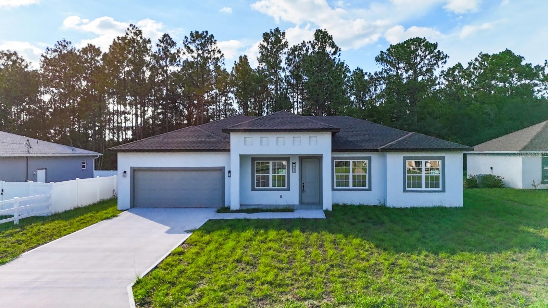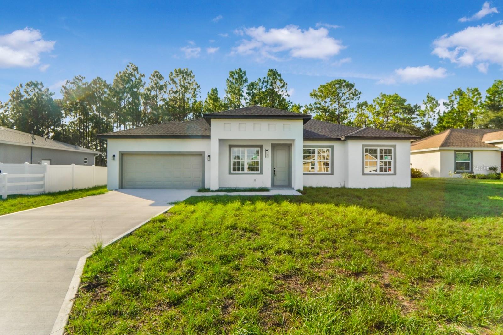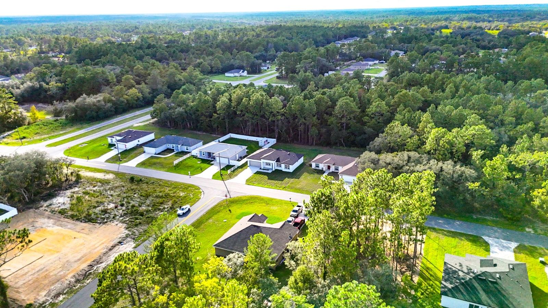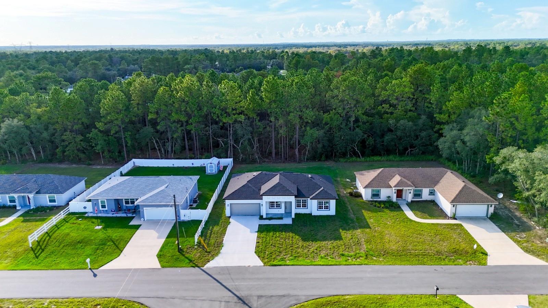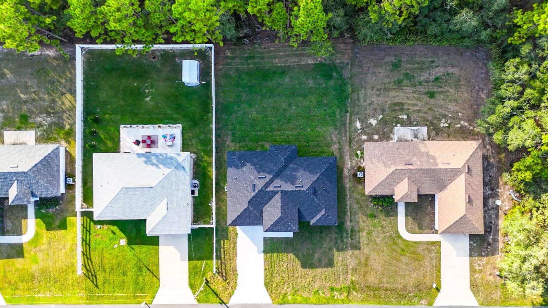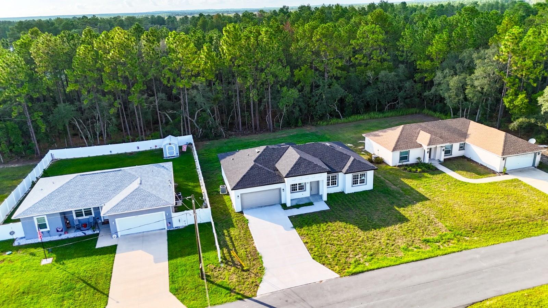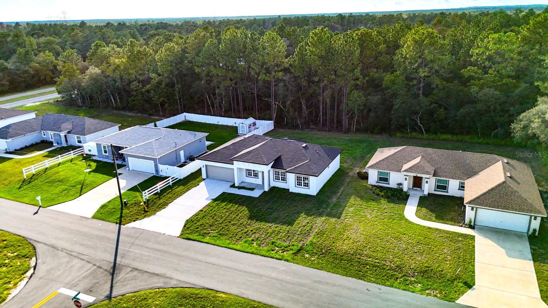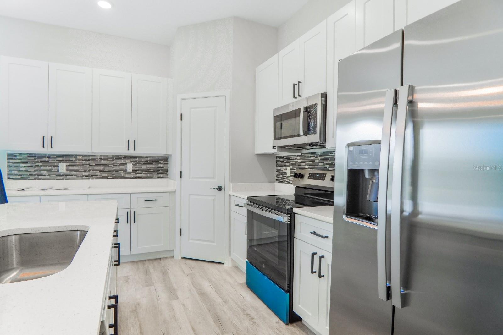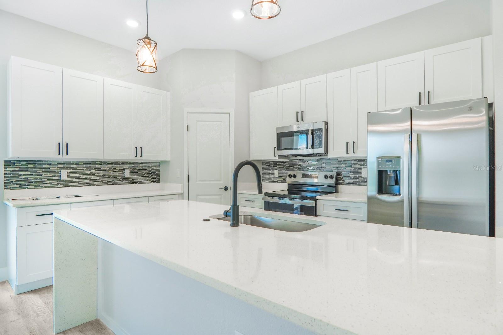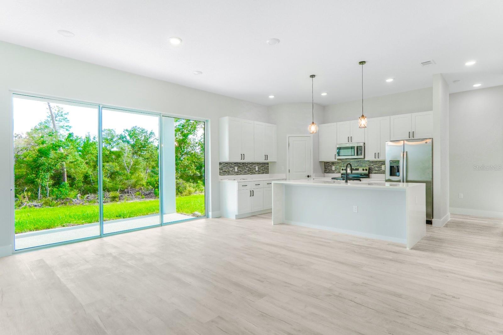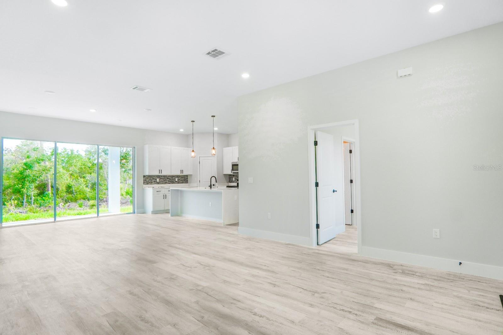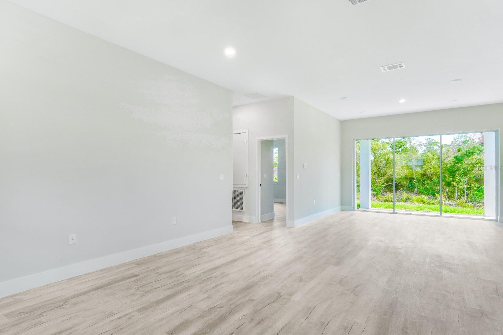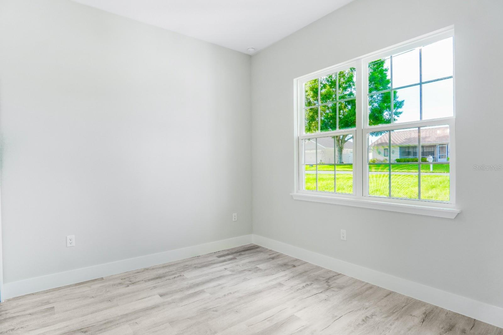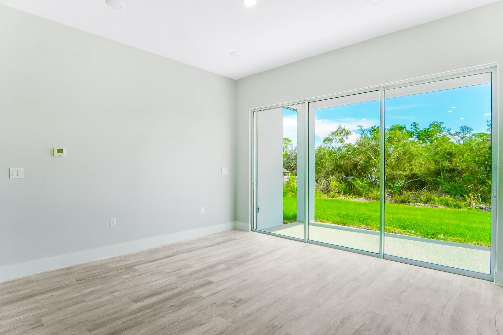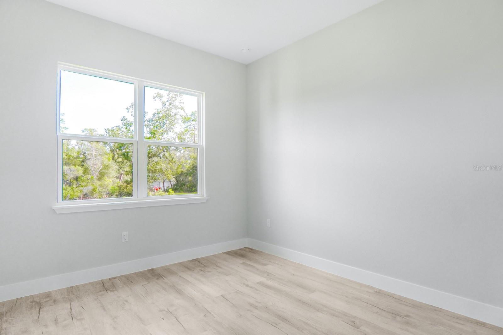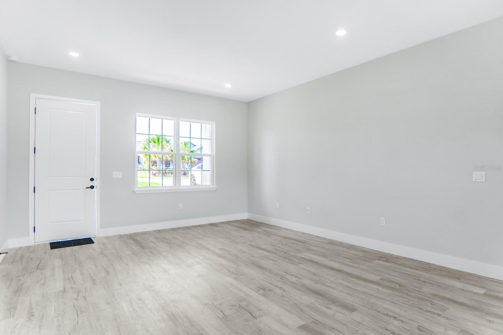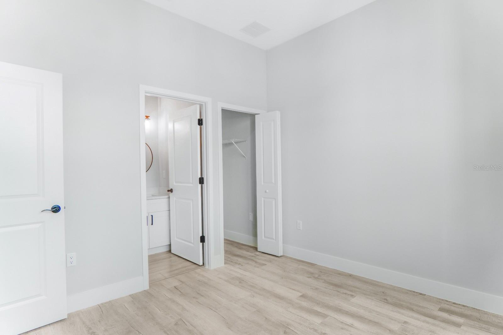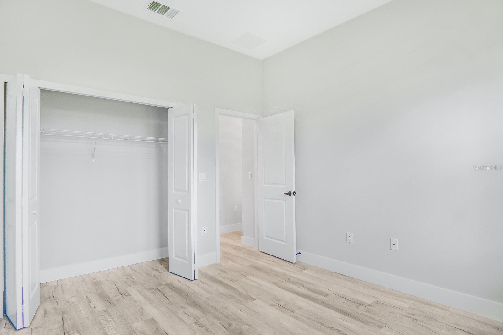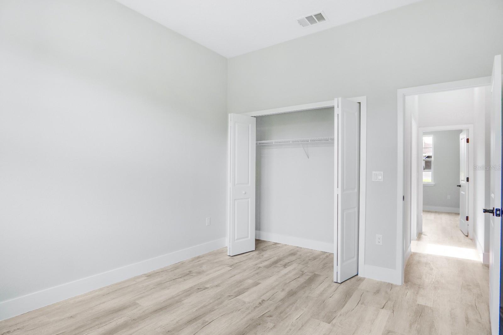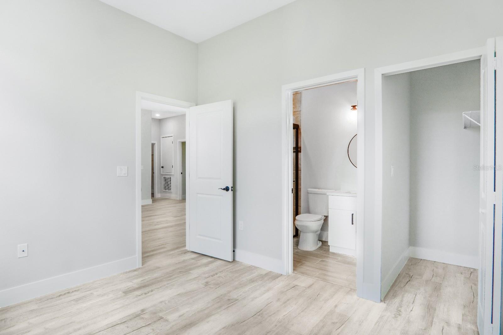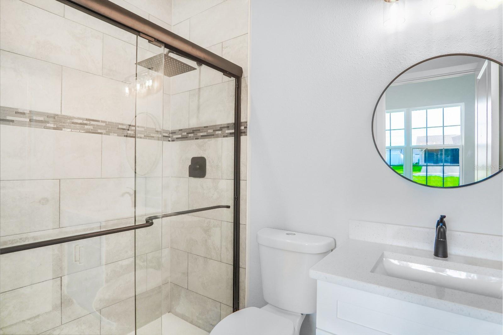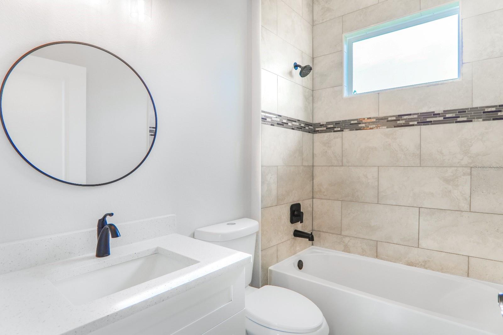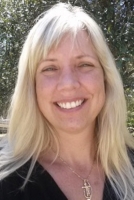
- Carolyn Watson, REALTOR ®
- Tropic Shores Realty
- Mobile: 941.815.8430
- carolyntuckerwatson@gmail.com
Share this property:
Contact Carolyn Watson
Schedule A Showing
Request more information
- Home
- Property Search
- Search results
- 15332 60th Circle, OCALA, FL 34473
- MLS#: O6338443 ( Residential )
- Street Address: 15332 60th Circle
- Viewed: 82
- Price: $349,900
- Price sqft: $146
- Waterfront: No
- Year Built: 2025
- Bldg sqft: 2396
- Bedrooms: 4
- Total Baths: 3
- Full Baths: 3
- Days On Market: 74
- Additional Information
- Geolocation: 29.0004 / -82.221
- County: MARION
- City: OCALA
- Zipcode: 34473
- Subdivision: Marion Oaks
- Elementary School: Marion Oaks Elementary School
- Middle School: Horizon Academy/Mar Oaks
- High School: Marion Youth Academy M

- DMCA Notice
-
DescriptionUnder Construction. NEW HOME READY TO MOVE IN FULLY RENOVATED**** Discover a new standard of living with this exclusive residence designed by Tomorrowland Developmentwhere every detail, from the foundation to the final finishes, was designed to offer exceptional comfort, sophistication, and quality. More than just a home, this is a boutique home crafted with soul, care, and purpose. Every corner carries messages of love, joy, and prosperity, left by the artisans who built it, wishing happiness to all who enter. *Sophisticated Design and Inspiring Spaces* With 4 bedrooms and 3 bathrooms, this home was designed to meet all your needs with style. The soaring 10 foot ceilings and large windows provide abundant natural light and an incredible sense of spaciousness. Seamless integration between indoor and outdoor spaces is ensured by the elegant three panel door, which opens to a tranquil backyardideal for relaxing or entertaining. Premium laminate flooring throughout the home offers warmth and refinement, while the bathrooms feature custom finishes that combine beauty and functionality. *Chef's Kitchen, Thoughtful in Detail* The heart of the home is an inspiring kitchen, featuring a stunning quartz waterfall island, a modern backsplash, sophisticated pendant lighting, and soft close cabinetry. Stainless steel appliances make meal preparation convenient and enjoyable, whether for everyday use or special gatherings. *Master Suite: Your Private Retreat* The master suite is a true retreat, with a spa like bathroom that transforms your routine into moments of relaxation and self care. Additionally, the home offers three additional bedroomsincluding a secondary suite ideal for guests or those seeking more privacy, as in multigenerational homes. The two car garage offers practicality and ample storage space. *Built with Purpose and Passion* Every aspect of this home reflects Tomorrowland Development's commitment to creating homes that elevate everyday life. Built with the same care dedicated to the builder's own families, it delivers a quality and attention to detail typically found only in high end residences. Schedule your visit and enjoy the unique experience of living in a space where impeccable design, superior finishes, and a touch of magic come together. Tomorrowland Where love and care build timeless homes.
All
Similar
Property Features
Appliances
- Cooktop
- Dishwasher
- Disposal
- Electric Water Heater
- Microwave
- Range
- Refrigerator
Home Owners Association Fee
- 0.00
Builder Model
- TOKYO
Builder Name
- Tomorrowland Development
Carport Spaces
- 0.00
Close Date
- 0000-00-00
Cooling
- Central Air
Country
- US
Covered Spaces
- 0.00
Exterior Features
- Garden
- Lighting
- Sidewalk
- Sliding Doors
Flooring
- Ceramic Tile
- Laminate
Garage Spaces
- 2.00
Heating
- Electric
High School
- Marion Youth Academy-M
Insurance Expense
- 0.00
Interior Features
- High Ceilings
- Primary Bedroom Main Floor
- Thermostat
- Walk-In Closet(s)
- Window Treatments
Legal Description
- SEC 20 TWP 17 RGE 21 PLAT BOOK O PAGE 164 MARION OAKS UNIT 9 BLK 1161 LOT 4
Levels
- One
Living Area
- 1802.00
Lot Features
- Corner Lot
- Sidewalk
- Paved
Middle School
- Horizon Academy/Mar Oaks
Area Major
- 34473 - Ocala
Net Operating Income
- 0.00
New Construction Yes / No
- Yes
Occupant Type
- Vacant
Open Parking Spaces
- 0.00
Other Expense
- 0.00
Parcel Number
- 8009-1161-04
Parking Features
- Garage Door Opener
Property Condition
- Under Construction
Property Type
- Residential
Roof
- Shingle
School Elementary
- Marion Oaks Elementary School
Sewer
- Septic Tank
Tax Year
- 2024
Township
- 17
Utilities
- Electricity Available
- Electricity Connected
- Sewer Connected
- Water Available
- Water Connected
Views
- 82
Virtual Tour Url
- https://www.propertypanorama.com/instaview/stellar/O6338443
Water Source
- Public
Year Built
- 2025
Zoning Code
- R1
Listings provided courtesy of The Hernando County Association of Realtors MLS.
Listing Data ©2025 REALTOR® Association of Citrus County
The information provided by this website is for the personal, non-commercial use of consumers and may not be used for any purpose other than to identify prospective properties consumers may be interested in purchasing.Display of MLS data is usually deemed reliable but is NOT guaranteed accurate.
Datafeed Last updated on November 6, 2025 @ 12:00 am
©2006-2025 brokerIDXsites.com - https://brokerIDXsites.com
Sign Up Now for Free!X
Call Direct: Brokerage Office: Mobile: 941.815.8430
Registration Benefits:
- New Listings & Price Reduction Updates sent directly to your email
- Create Your Own Property Search saved for your return visit.
- "Like" Listings and Create a Favorites List
* NOTICE: By creating your free profile, you authorize us to send you periodic emails about new listings that match your saved searches and related real estate information.If you provide your telephone number, you are giving us permission to call you in response to this request, even if this phone number is in the State and/or National Do Not Call Registry.
Already have an account? Login to your account.
