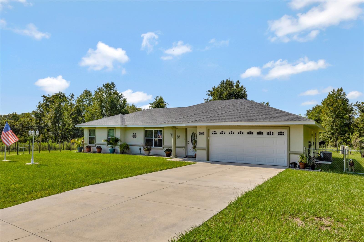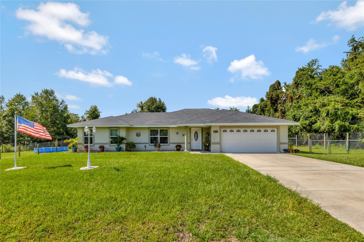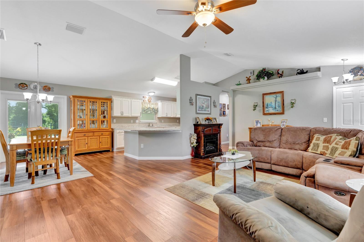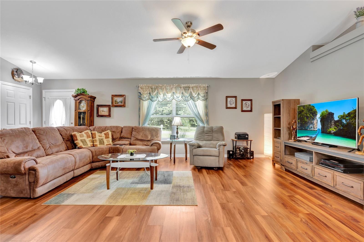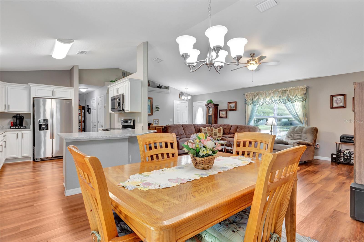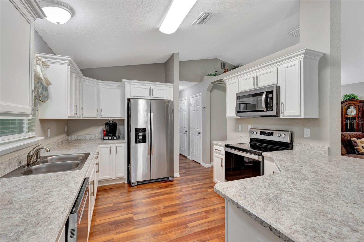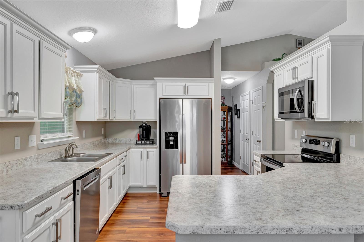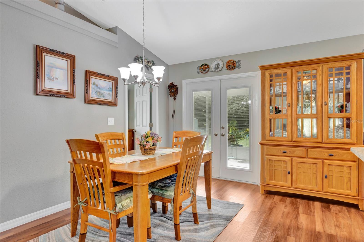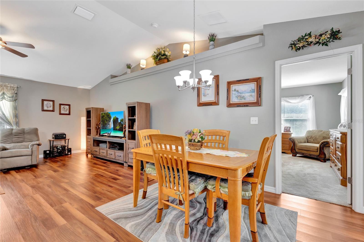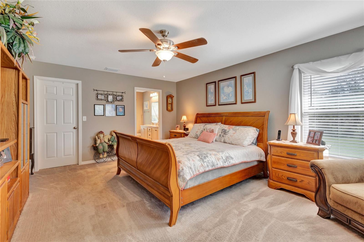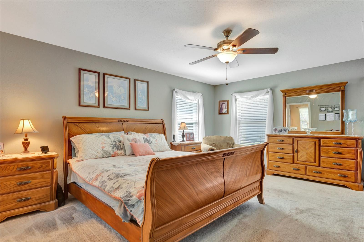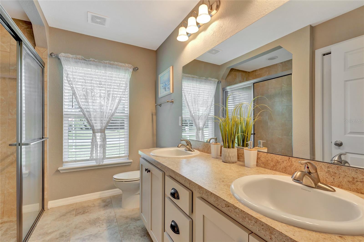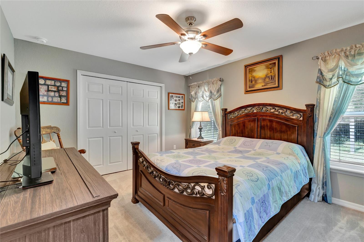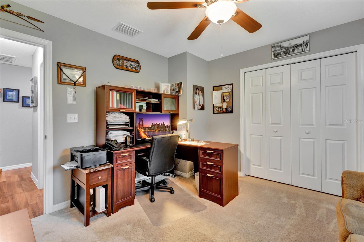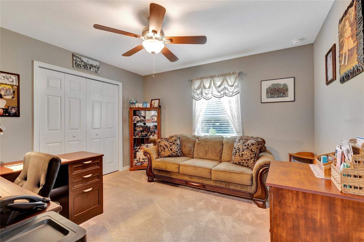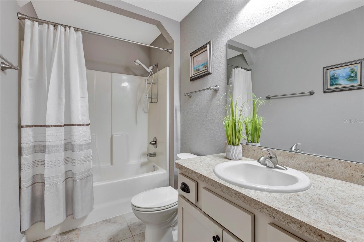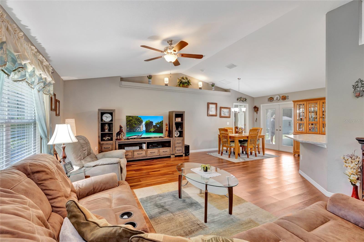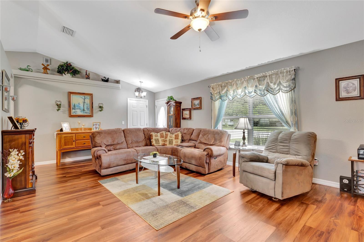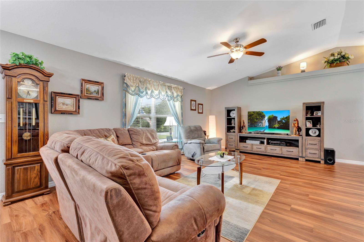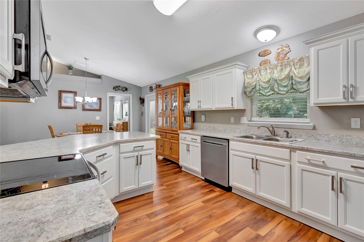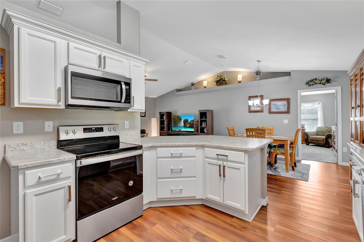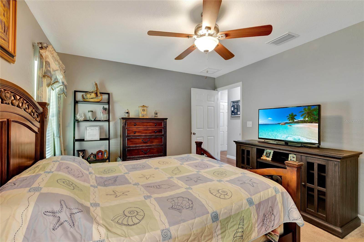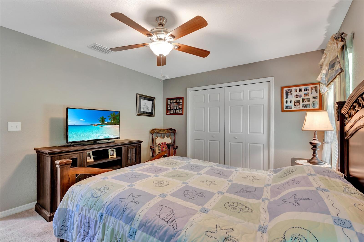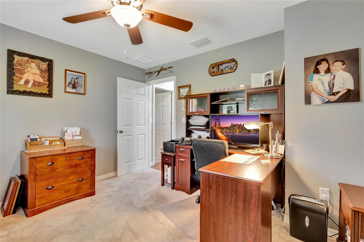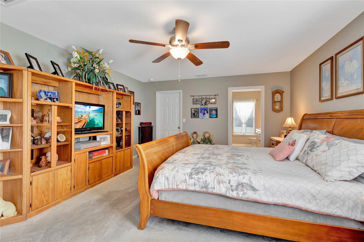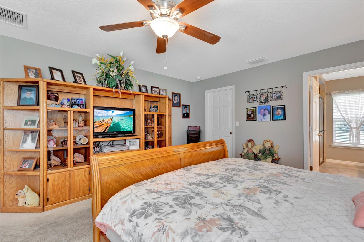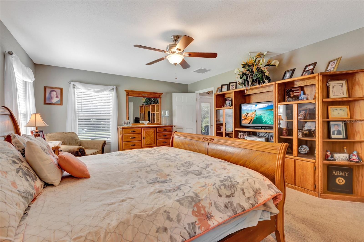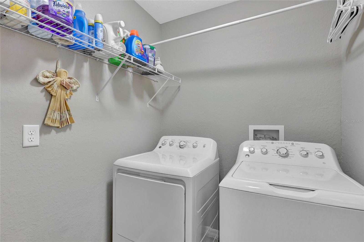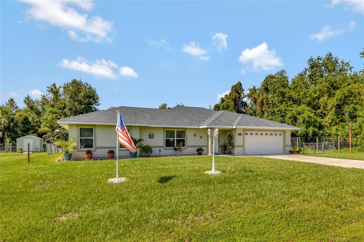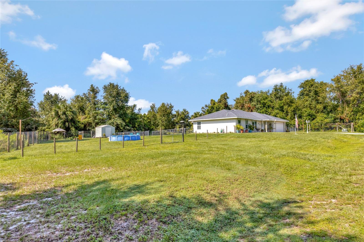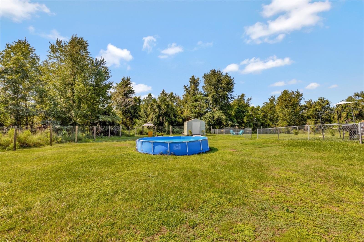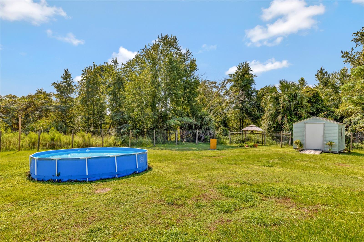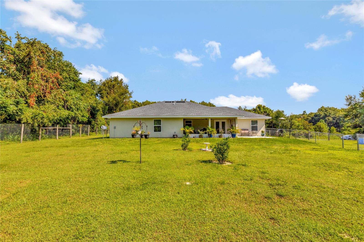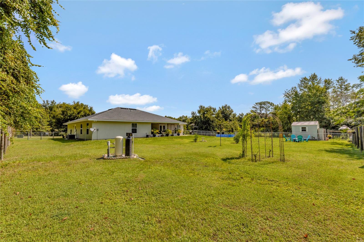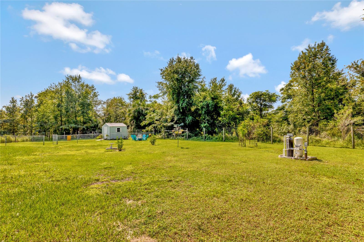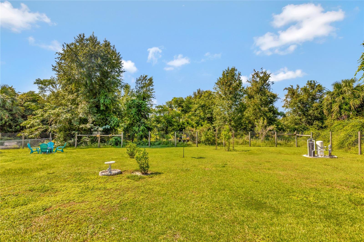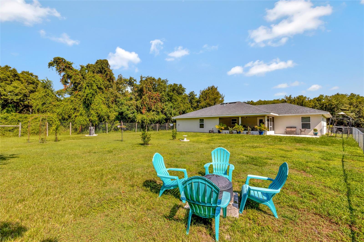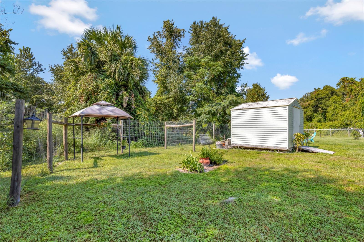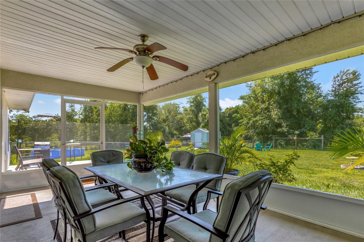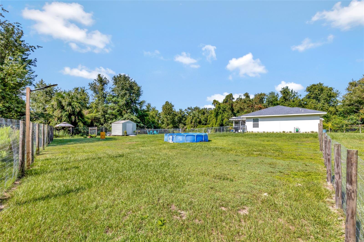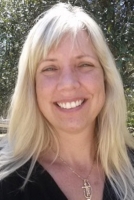
- Carolyn Watson, REALTOR ®
- Tropic Shores Realty
- Mobile: 941.815.8430
- carolyntuckerwatson@gmail.com
Share this property:
Contact Carolyn Watson
Schedule A Showing
Request more information
- Home
- Property Search
- Search results
- 10604 146th Lane, SUMMERFIELD, FL 34491
- MLS#: O6235123 ( Residential )
- Street Address: 10604 146th Lane
- Viewed: 125
- Price: $369,900
- Price sqft: $165
- Waterfront: No
- Year Built: 2020
- Bldg sqft: 2244
- Bedrooms: 3
- Total Baths: 2
- Full Baths: 2
- Garage / Parking Spaces: 2
- Days On Market: 259
- Additional Information
- Geolocation: 29.0083 / -81.9773
- County: MARION
- City: SUMMERFIELD
- Zipcode: 34491
- Subdivision: Lake Weir Shores Un 3
- Elementary School: Harbour View Elementary School
- Middle School: Lake Weir Middle School
- High School: Belleview High School
- Provided by: COLDWELL BANKER RESIDENTIAL RE
- Contact: Karen Dicembre
- 407-647-1211

- DMCA Notice
-
DescriptionThis beautiful 2020 home sits on a 0.56 acre lot located on a private road that dead ends giving ample privacy. The split floor plan with high ceilings provides a spacious feel upon entry. The kitchen offers counter space for eating and offsets the living/dining room combo. The large primary bedroom has a walk in closet. There is an outdoor shed to accommodate your lawn equipment and an above ground pool. This home has a water purifying system and automatic backflush. No HOA, or water bill! Close to shopping, conveniences, and parks! Minutes away from Lake Weir for swimming and two waterfront dining options with a view of Lake Weir. Take a 5 minute drive to the Villages or visit Carney Island Park offering walking, a biking trail, and a playground.
All
Similar
Property Features
Appliances
- Dishwasher
- Dryer
- Electric Water Heater
- Microwave
- Range
- Refrigerator
- Washer
Home Owners Association Fee
- 0.00
Carport Spaces
- 0.00
Close Date
- 0000-00-00
Cooling
- Central Air
Country
- US
Covered Spaces
- 0.00
Exterior Features
- French Doors
- Private Mailbox
Flooring
- Carpet
- Laminate
- Tile
Garage Spaces
- 2.00
Heating
- Electric
- Heat Pump
High School
- Belleview High School
Insurance Expense
- 0.00
Interior Features
- Ceiling Fans(s)
- Eat-in Kitchen
- High Ceilings
- Kitchen/Family Room Combo
- Living Room/Dining Room Combo
- Walk-In Closet(s)
Legal Description
- SEC 14 TWP 17 RGE 23 PLAT BOOK UNR PAGE 040 LAKE WEIR SHORES UNIT 3 BLK B LOTS 13.14.15 MORE FULLY DESC AS FOLLOWS: COM AT THE 1/4 COR ON THE S BNDY OF SEC 14 TH S 89-48-30 E 495 FT TH N 00-11-30 E 25 FT TH N 00-11-30 E 683.52 FT TH N 19-31-30 E 1004 .53 FT TH N 34-48-30 E 82.15 FT TH N 89-48-30 W 181.89 FT TO THE POB TH S 19-31-30 W 185.46 FT TH N 89-48-30 W 64.04 FT TH N 00-11-30 E 175 FT TH S 89-48-30 E 125.44 FT TO THE POB & BLK B LOTS 16.17.18 BEING MORE PARTICULARLY DESC AS: COM AT THE 1/4 COR ON THE S BNDY OF SEC 14 TH S 89-48-30 E 495 FT TH N 00-11-30 E 25 FT TH CONT N 00-11-30 E 683.52 FT TH N 19-31-30 E 1004.53 FT TH N 34-48-30 E 307.33 FT TO THE POB TH S 00-11-30 W 175 FT TH N 89-48-30 W 75 FT TH N 00-11-30 E 175 FT TH S
Levels
- One
Living Area
- 1642.00
Lot Features
- Street Dead-End
- Paved
- Private
Middle School
- Lake Weir Middle School
Area Major
- 34491 - Summerfield
Net Operating Income
- 0.00
Occupant Type
- Owner
Open Parking Spaces
- 0.00
Other Expense
- 0.00
Other Structures
- Gazebo
- Shed(s)
Parcel Number
- 45909-02-013
Pool Features
- Above Ground
Property Type
- Residential
Roof
- Shingle
School Elementary
- Harbour View Elementary School
Sewer
- Septic Tank
Tax Year
- 2023
Township
- 17
Utilities
- BB/HS Internet Available
- Cable Connected
- Electricity Connected
View
- Trees/Woods
Views
- 125
Virtual Tour Url
- https://www.propertypanorama.com/instaview/stellar/O6235123
Water Source
- Well
Year Built
- 2020
Zoning Code
- R1
Listings provided courtesy of The Hernando County Association of Realtors MLS.
Listing Data ©2025 REALTOR® Association of Citrus County
The information provided by this website is for the personal, non-commercial use of consumers and may not be used for any purpose other than to identify prospective properties consumers may be interested in purchasing.Display of MLS data is usually deemed reliable but is NOT guaranteed accurate.
Datafeed Last updated on May 19, 2025 @ 12:00 am
©2006-2025 brokerIDXsites.com - https://brokerIDXsites.com
Sign Up Now for Free!X
Call Direct: Brokerage Office: Mobile: 941.815.8430
Registration Benefits:
- New Listings & Price Reduction Updates sent directly to your email
- Create Your Own Property Search saved for your return visit.
- "Like" Listings and Create a Favorites List
* NOTICE: By creating your free profile, you authorize us to send you periodic emails about new listings that match your saved searches and related real estate information.If you provide your telephone number, you are giving us permission to call you in response to this request, even if this phone number is in the State and/or National Do Not Call Registry.
Already have an account? Login to your account.
