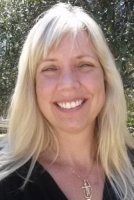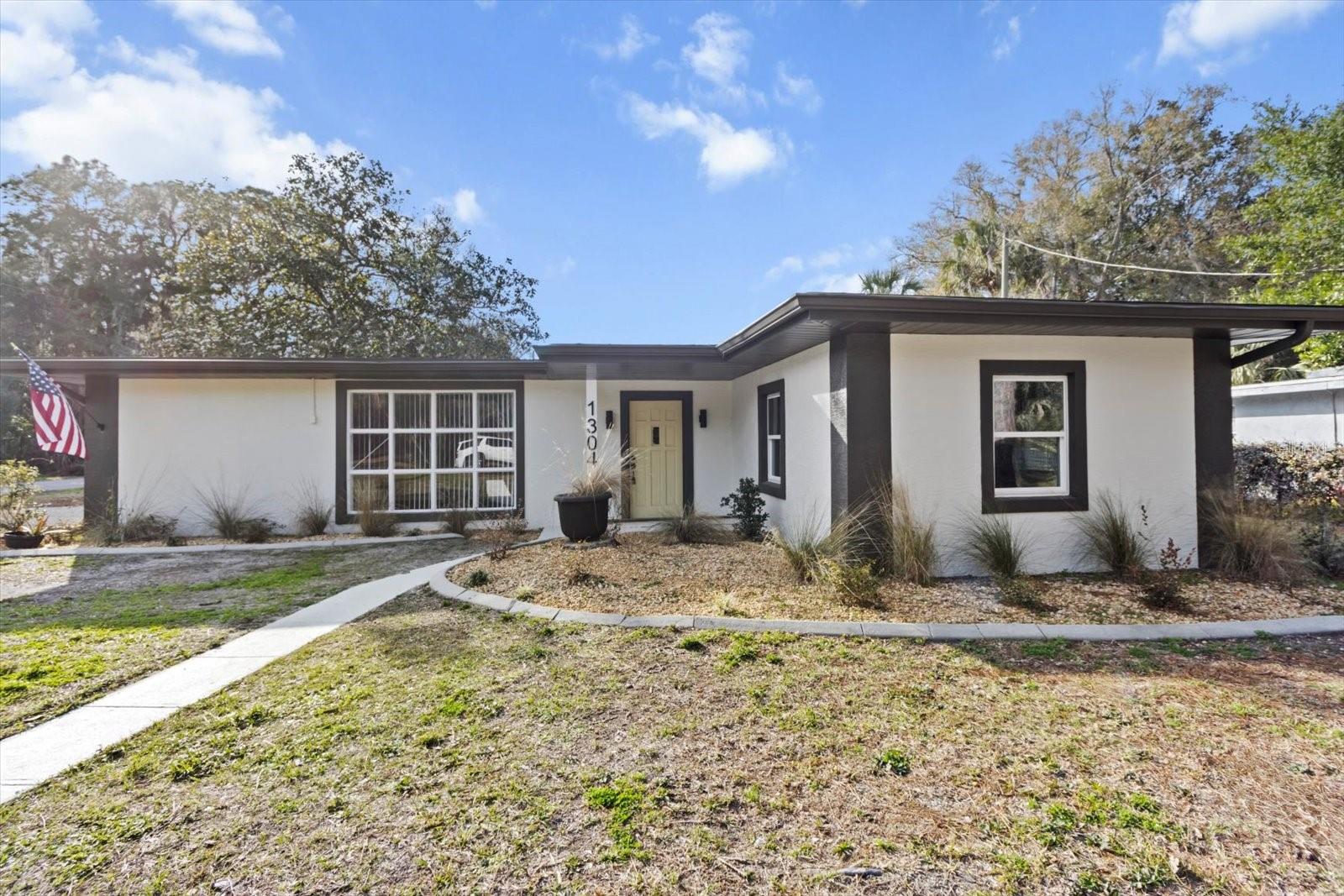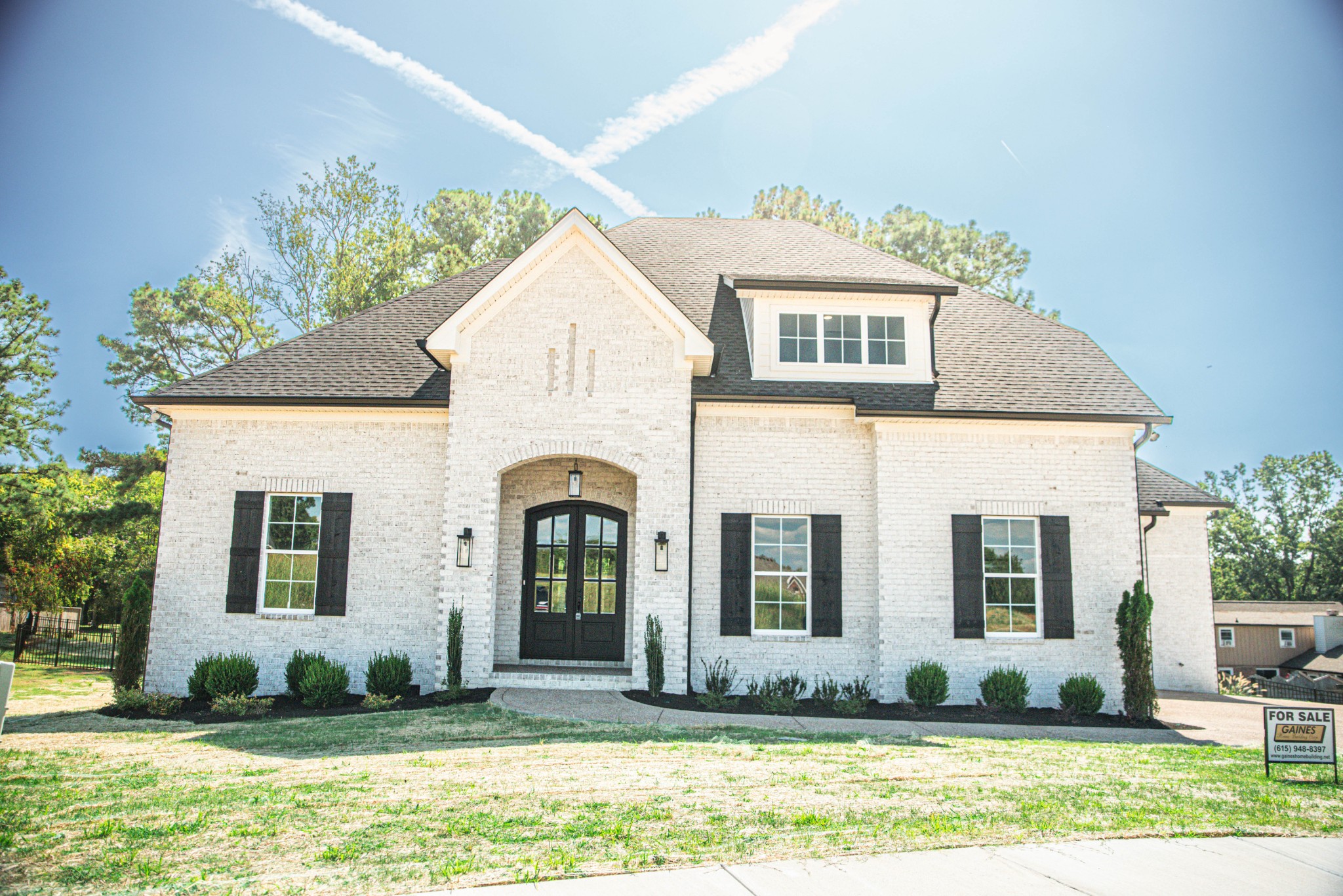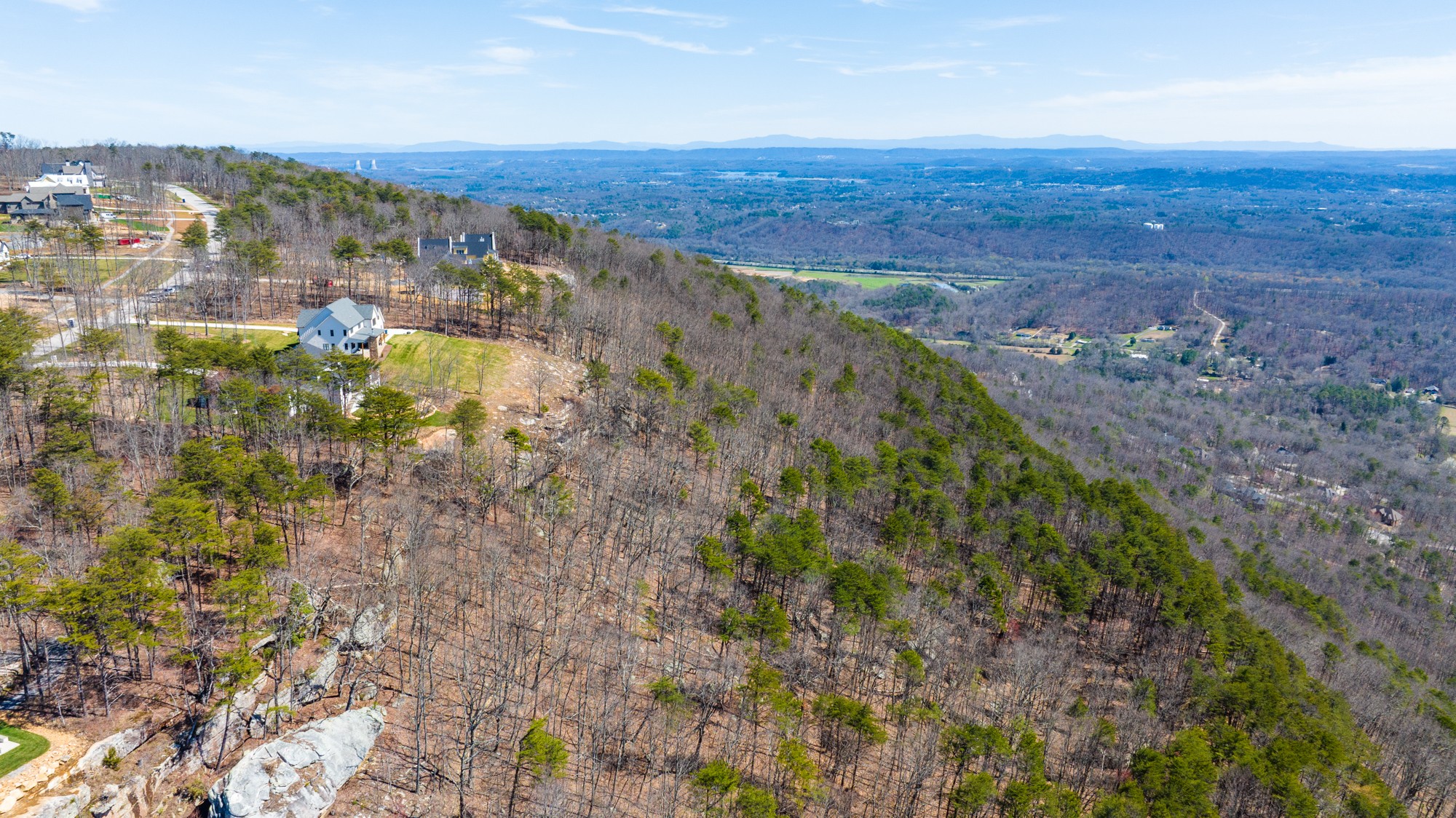
- Carolyn Watson, REALTOR ®
- Tropic Shores Realty
- Mobile: 941.815.8430
- carolyntuckerwatson@gmail.com
- Home
- Search Listings
- Search Results
Single Family
- Price: $254,900.00
- Price sqft: $138.68 / sqft
- Days On Market: 88
- Bedrooms: 3
- Baths: 2
- Garage / Parking Spaces: 2
- Bldg sqft: 1838
- Acreage: 0.31 acres
- Pool: Yes
- Waterfront: No
- Year Built: 2025
MLS#: 843336
- County: CITRUS
- City: Inverness
- Zipcode: 34453
- Subdivision: Inverness Village
- Elementary School: Hernando
- Middle School: Inverness
- High School: Citrus
- Provided by: Van Der Valk Realty, LLC

- DMCA Notice
Welcome to your future home! This stunning property, still under construction, blends comfort and style in a prime location, completion is just weeks away! Nestled in a desirable neighborhood, it feat
Single Family
- Price: $254,900.00
- Price sqft: $136.46 / sqft
- Days On Market: 82
- Bedrooms: 3
- Baths: 2
- Garage / Parking Spaces: 2
- Bldg sqft: 1868
- Acreage: 0.50 acres
- Pool: No
- Waterfront: No
- Year Built: 2025
MLS#: OM700054
- County: MARION
- City: Ocala
- Zipcode: 34473
- Subdivision: Marion Oaks Un Four
- Provided by: WORLDCORP REALTY
- Provided through
- DMCA Notice
Under Construction. BEAUTIFUL BRAND NEW Custom home sitting on half acre lot (.50). Pictures are of a Model Home and not the actual home. Block with stucco 3 bedroom, 2 bath with attached 2 car garage
Single Family
- Price: $254,900.00
- Price sqft: $127.71 / sqft
- Days On Market: 62
- Bedrooms: 3
- Baths: 2
- Garage / Parking Spaces: 2
- Bldg sqft: 1996
- Acreage: 0.22 acres
- Pool: No
- Waterfront: No
- Year Built: 2025
MLS#: O6308352
- County: CITRUS
- City: Inverness
- Zipcode: 34452
- Subdivision: Inverness Highlands West
- Elementary School: Pleasant Grove
- Middle School: Inverness
- High School: Citrus
- Provided by: NEW HOME STAR FLORIDA LLC
- Provided through
- DMCA Notice
Pre Construction. To be built. Welcome to The Sunflower in Invernessa stunning Florida style home where elegance meets comfort in a thoughtfully crafted floor plan designed for lasting enjoyment. The
Single Family
- Price: $254,900.00
- Price sqft: $107.15 / sqft
- Previous Price: $259,900
- Last Price Change: 06/20/25
- Days On Market: 32
- Bedrooms: 2
- Baths: 2
- Garage / Parking Spaces: 2
- Bldg sqft: 2379
- Acreage: 0.26 acres
- Pool: No
- Waterfront: No
- Year Built: 1989
MLS#: G5098225
- County: CITRUS
- City: Inverness
- Zipcode: 34450
- Subdivision: Rolling Greens Inverness
- Provided by: LIST NOW REALTY, LLC
- Provided through
- DMCA Notice
Welcome to this beautifully renovated 2 bedroom, 2 bathroom home nestled in a quiet, well kept neighborhood in charming Inverness, FL. With 1,522 square feet of living space, this move in ready home o
Single Family
- Price: $254,900.00
- Price sqft: $107.15 / sqft
- Previous Price: $259,900
- Last Price Change: 07/08/25
- Days On Market: 32
- Bedrooms: 2
- Baths: 2
- Garage / Parking Spaces: 2
- Bldg sqft: 2379
- Acreage: 0.26 acres
- Pool: Yes
- Waterfront: No
- Year Built: 1989
MLS#: 845493
- County: CITRUS
- City: Inverness
- Zipcode: 34450
- Subdivision: Rolling Greens Of Inverness
- Elementary School: Inverness Primary
- Middle School: Inverness
- High School: Citrus
- Provided by: List Now Realty, LLC

- DMCA Notice
Welcome to this beautifully renovated 2 bedroom, 2 bathroom home nestled in a quiet, well kept neighborhood in charming Inverness, FL. With 1,522 square feet of living space, this move in ready home o
Single Family
- Price: $254,900.00
- Price sqft: $146.24 / sqft
- Previous Price: $264,900
- Last Price Change: 07/09/25
- Days On Market: 136
- Bedrooms: 3
- Baths: 2
- Garage / Parking Spaces: 2
- Bldg sqft: 1743
- Acreage: 0.23 acres
- Pool: No
- Waterfront: No
- Year Built: 2024
MLS#: OM695612
- County: MARION
- City: Ocala
- Zipcode: 34473
- Subdivision: Marion Oaks Un Seven
- Provided by: REAL ESTATE TEAMMATES LLC
- Provided through
- DMCA Notice
Be among the first to experience the charm of this MOVE IN READY new construction home Magnolia Model by Bakan Homes. This beautifully designed home offers a fusion of modern comfort thats perfect for
Single Family
- Price: $254,800.00
- Price sqft: $129.41 / sqft
- Previous Price: $259,800
- Last Price Change: 06/06/25
- Days On Market: 163
- Bedrooms: 4
- Baths: 2
- Bldg sqft: 1969
- Acreage: 0.26 acres
- Pool: No
- Waterfront: No
- Year Built: 1952
MLS#: TB8345336
- County: CITRUS
- City: CRYSTAL RIVER
- Zipcode: 34428
- Subdivision: Townsite Of Crystal Park
- Elementary School: Crystal River Primary
- Middle School: Crystal River
- High School: Crystal River
- Provided by: ERA AMERICAN SUNCOAST REALTY

- DMCA Notice
Inviting promises of timelessness! This is the moment for this 4 bd/2 ba midcentury transitional to shine; showcasing a traditional, classic exterior w/ dramatic linear lines, yet w/ an interior that
Single Family
- Price: $254,800.00
- Price sqft: $129.41 / sqft
- Previous Price: $259,800
- Last Price Change: 06/06/25
- Days On Market: 163
- Bedrooms: 4
- Baths: 2
- Bldg sqft: 1969
- Acreage: 0.26 acres
- Pool: Yes
- Waterfront: No
- Year Built: 1952
MLS#: 841064
- County: CITRUS
- City: Crystal River
- Zipcode: 34428
- Subdivision: Townsite Of Crystal Pk
- Elementary School: Crystal River Primary
- Middle School: Crystal River
- High School: Crystal River
- Provided by: ERA American Suncoast Realty

- DMCA Notice
Inviting promises of timelessness! This is the moment for this 4 bd/2 ba midcentury transitional to shine; showcasing a traditional, classic exterior w/ dramatic linear lines, yet wan interior that fe
Single Family
- Price: $254,709.00
- Price sqft: $132.94 / sqft
- Days On Market: 99
- Bedrooms: 2
- Baths: 2
- Bldg sqft: 1916
- Acreage: 0.40 acres
- Pool: No
- Waterfront: No
- Year Built: 1974
MLS#: OM698772
- County: MARION
- City: SUMMERFIELD
- Zipcode: 34491
- Subdivision: Bloch Brothers
- Provided by: STELLAR REAL ESTATE AGENCY LLC

- DMCA Notice
More pictures coming soon! You or your tenants can enjoy peaceful, quiet, country living, backed up to a canal in this spacious two bedroom two bath home with a flex room. This home has been renovated
Single Family
- Price: $254,700.00
- Price sqft: $138.50 / sqft
- Previous Price: $254,800
- Last Price Change: 06/13/25
- Days On Market: 76
- Bedrooms: 3
- Baths: 2
- Garage / Parking Spaces: 2
- Bldg sqft: 1839
- Acreage: 0.33 acres
- Pool: No
- Waterfront: No
- Year Built: 2025
MLS#: OM700452
- County: CITRUS
- City: CITRUS SPRINGS
- Zipcode: 34434
- Subdivision: Citrus Springs
- Elementary School: Citrus Springs
- Middle School: Citrus Springs
- High School: Citrus
- Provided by: PLATINUM HOMES AND LAND REALTY

- DMCA Notice
One or more photo(s) has been virtually staged. This GORGEOUS brand new home located in Citrus Springs is the ideal escape from the hustle and bustle of city life! With an open floor plan, pleasing nu
Listings provided courtesy of The Hernando County Association of Realtors MLS.
Listing Data ©2025 REALTOR® Association of Citrus County
The information provided by this website is for the personal, non-commercial use of consumers and may not be used for any purpose other than to identify prospective properties consumers may be interested in purchasing.Display of MLS data is usually deemed reliable but is NOT guaranteed accurate.
Datafeed Last updated on July 14, 2025 @ 12:00 am
©2006-2025 brokerIDXsites.com - https://brokerIDXsites.com
Sign Up Now for Free!X
Call Direct: Brokerage Office: Mobile: 941.815.8430
Registration Benefits:
- New Listings & Price Reduction Updates sent directly to your email
- Create Your Own Property Search saved for your return visit.
- "Like" Listings and Create a Favorites List
* NOTICE: By creating your free profile, you authorize us to send you periodic emails about new listings that match your saved searches and related real estate information.If you provide your telephone number, you are giving us permission to call you in response to this request, even if this phone number is in the State and/or National Do Not Call Registry.
Already have an account? Login to your account.










